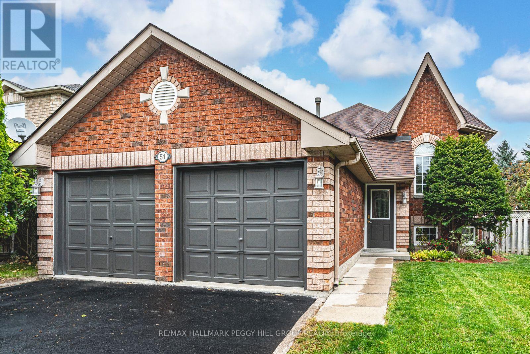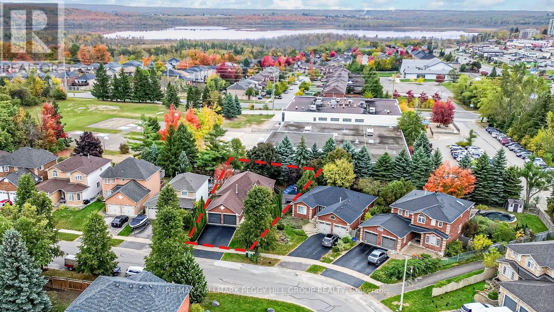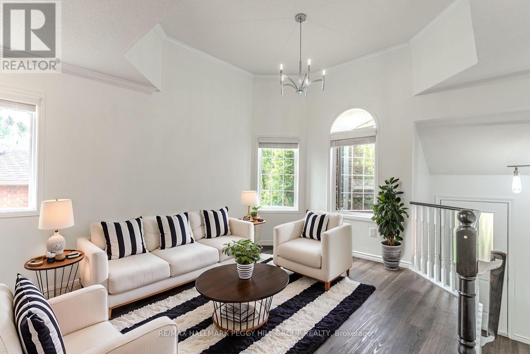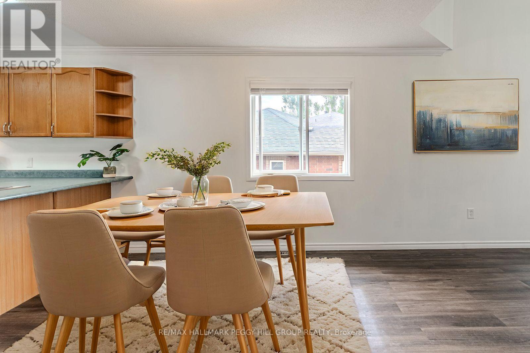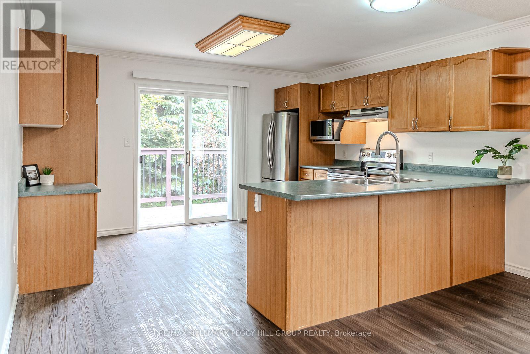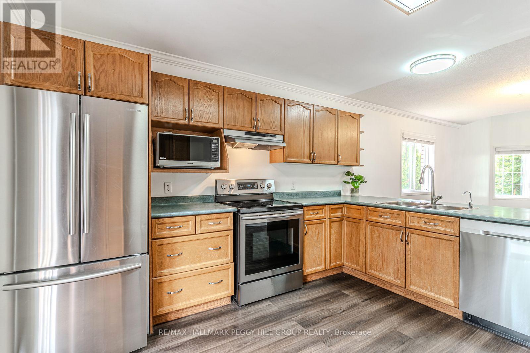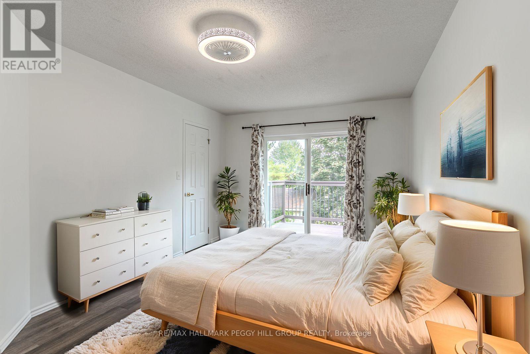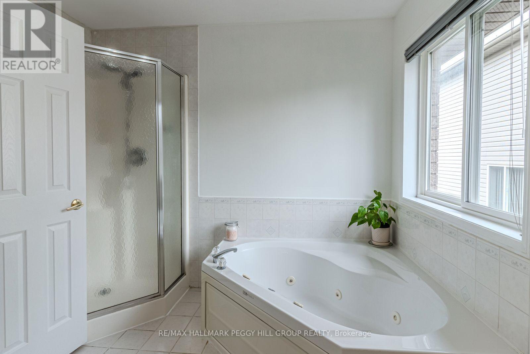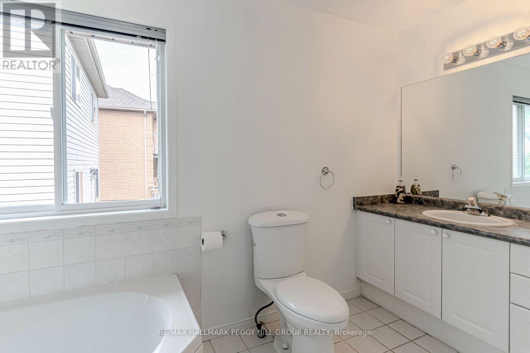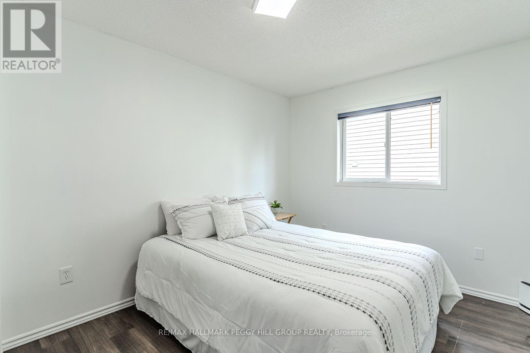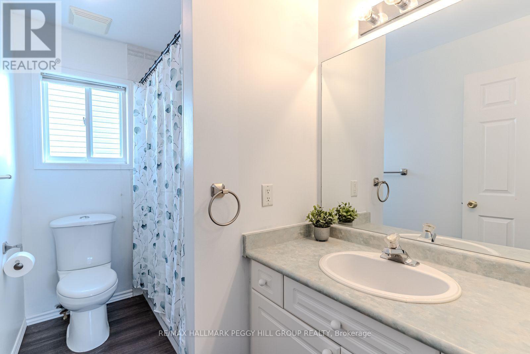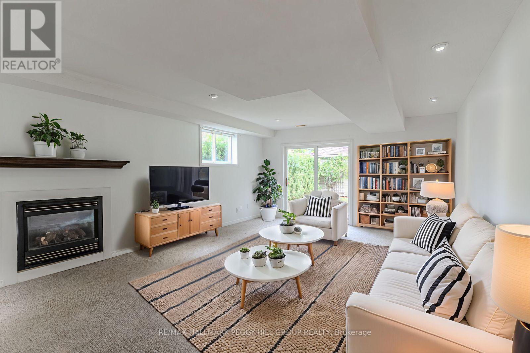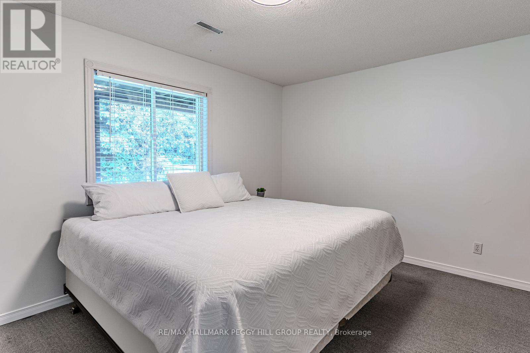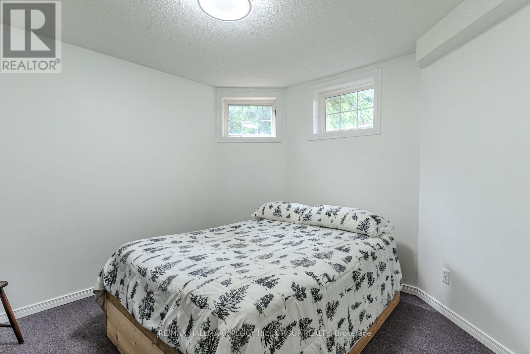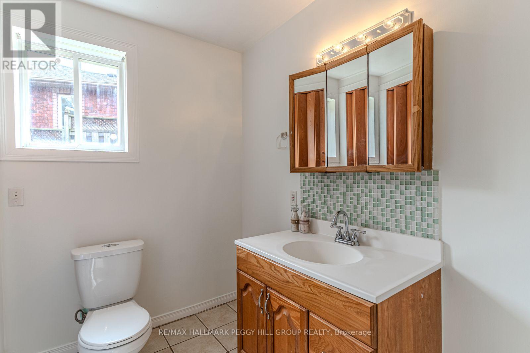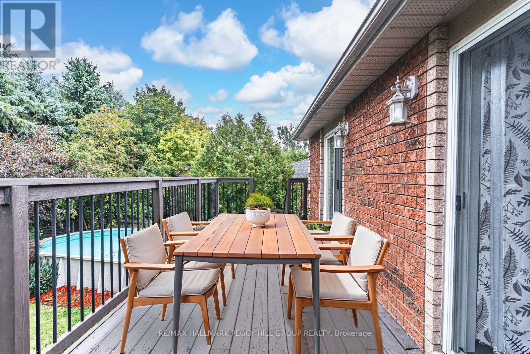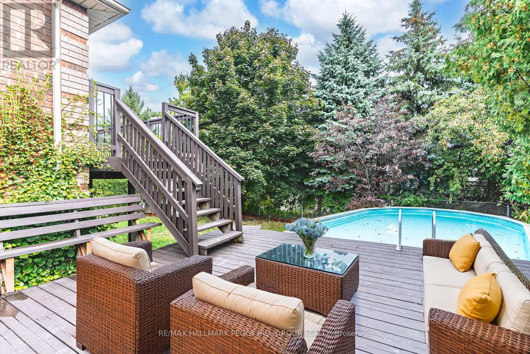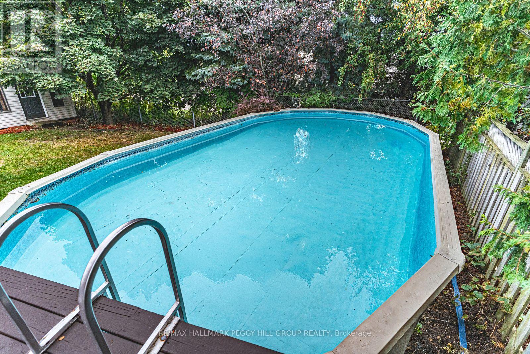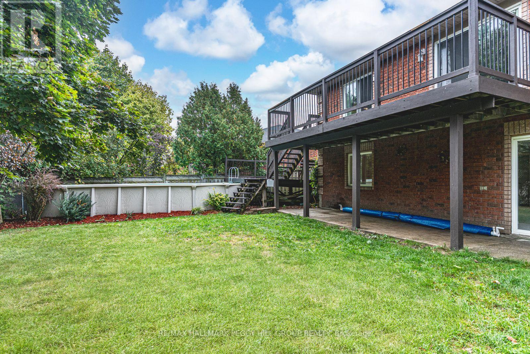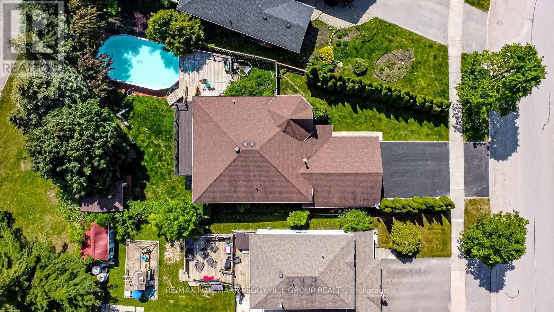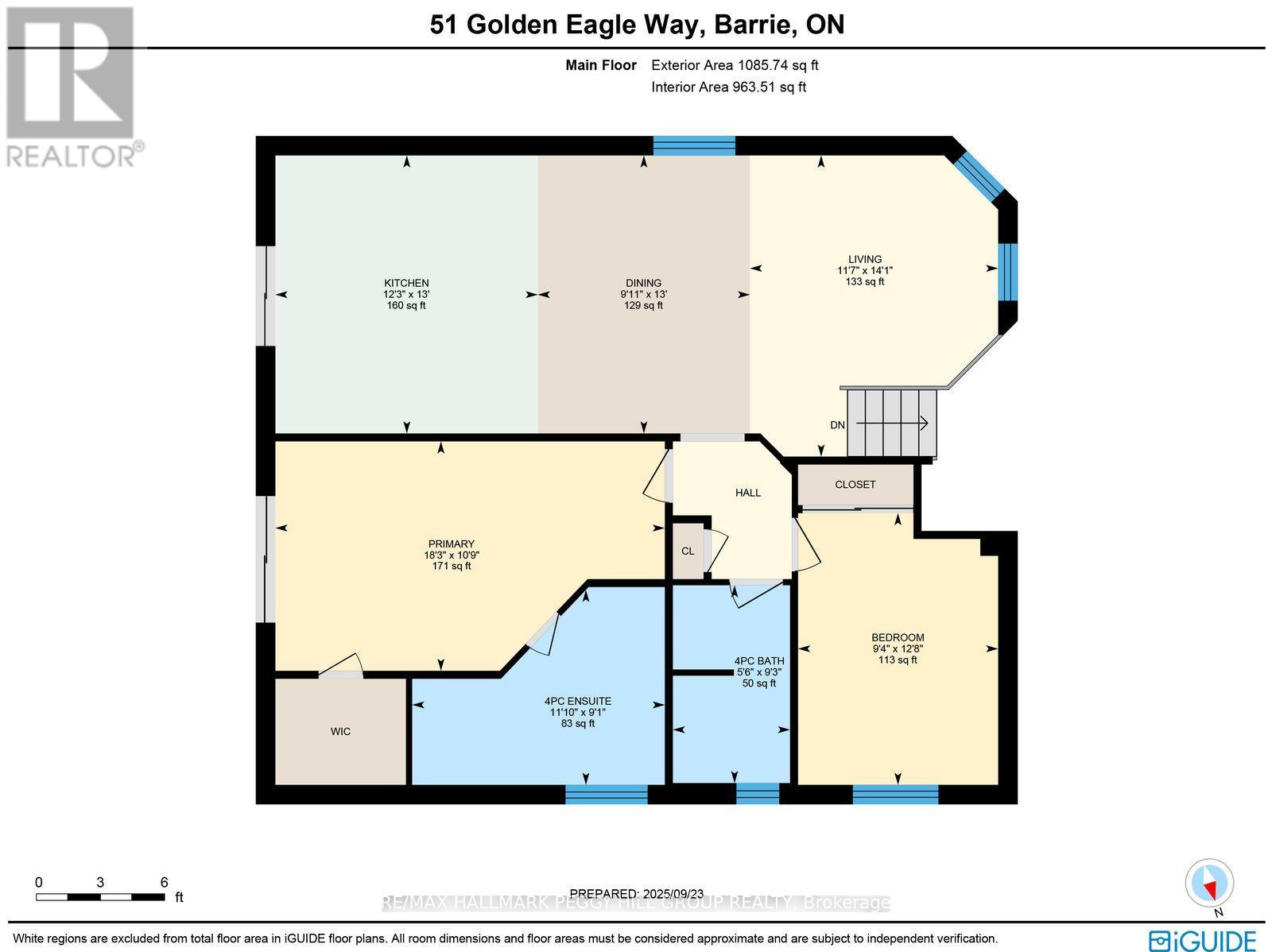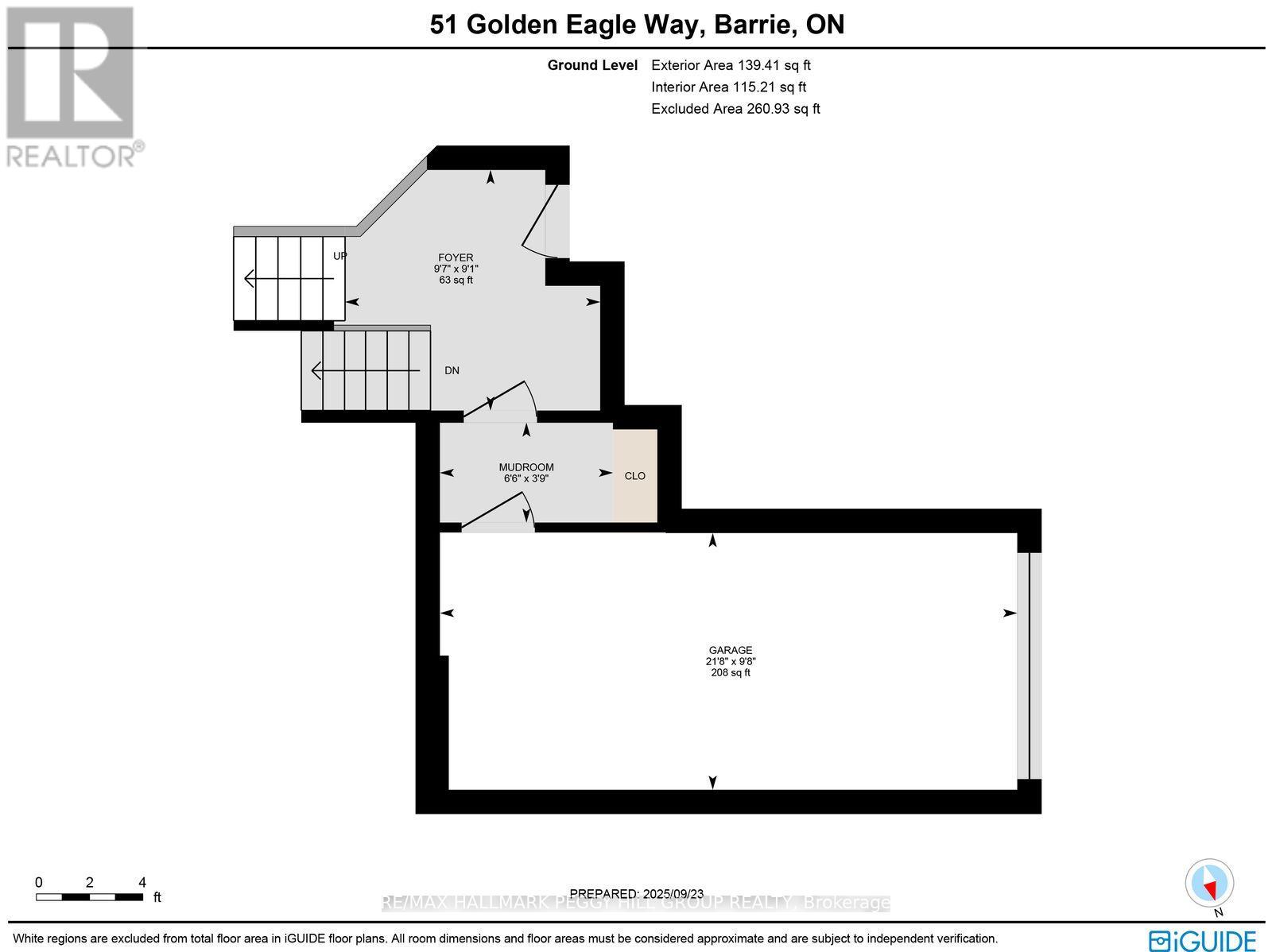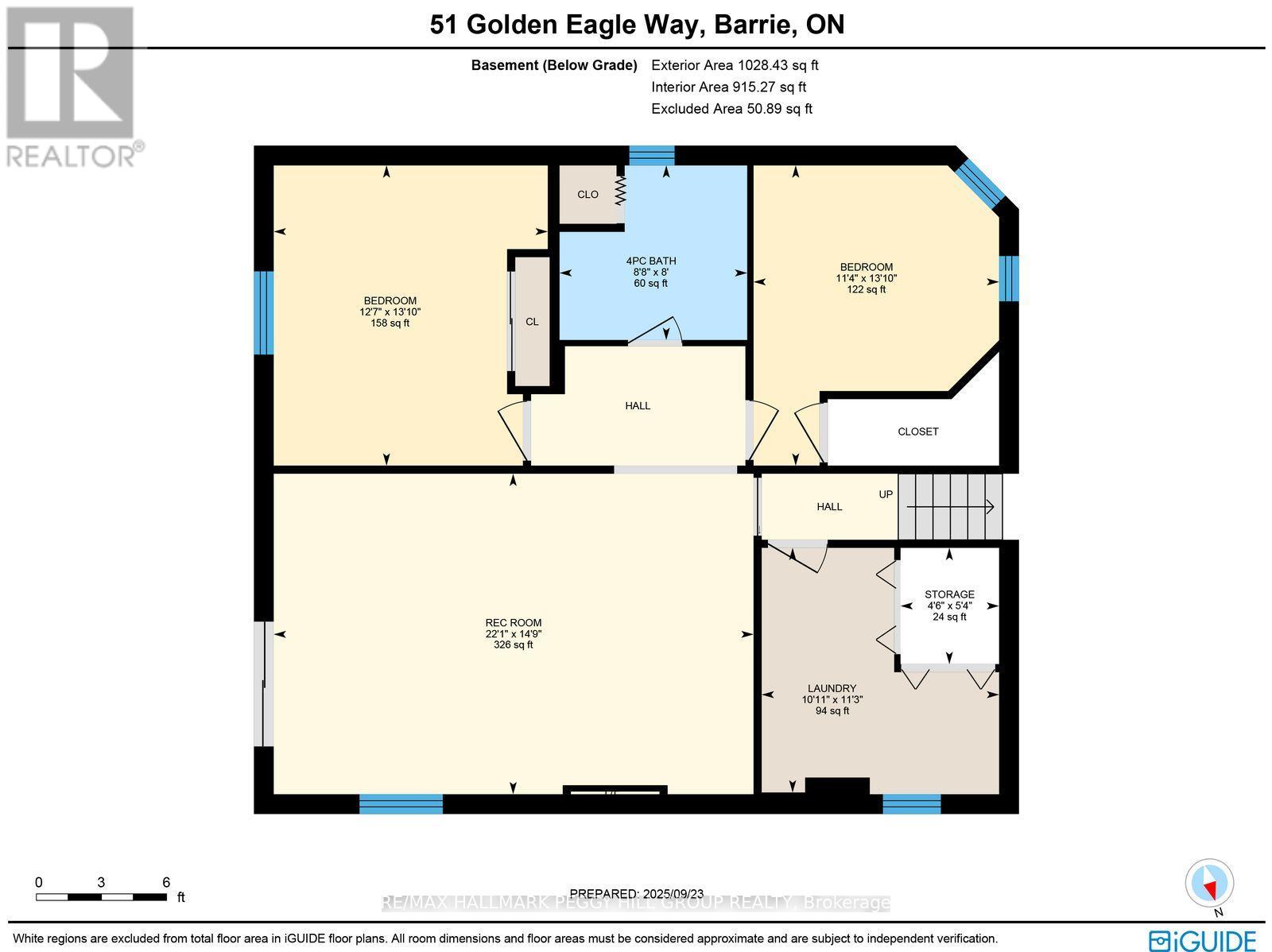4 Bedroom
3 Bathroom
1100 - 1500 sqft
Raised Bungalow
Fireplace
Above Ground Pool
Central Air Conditioning
Forced Air
$779,900
RAISED BUNGALOW WITH A SALTWATER POOL, WALKOUT BASEMENT, & INSULATED GARAGE WORKSHOP IN A NORTH BARRIE LOCATION YOU'LL LOVE! Welcome to 51 Golden Eagle Way, where peaceful North Barrie living meets everyday convenience just moments from top-rated schools, Georgian College, RVH, parks, shopping, and Highway 400. Nestled on a quiet, tree-lined cul-de-sac, this red brick beauty immediately catches the eye with its freshly resealed driveway, manicured landscaping, and mature evergreens that add both curb appeal and privacy. Step into a bright, open-concept interior finished with fresh paint, crown moulding, and stylish luxury vinyl plank flooring that flows effortlessly throughout the main level. The living room invites you to relax under soaring ceilings, while the kitchen keeps life organized with stainless steel appliances, a built-in desk nook, and a walkout to your backyard retreat. Fire up the grill on the spacious deck while the kids splash in the 30 x 15 ft saltwater pool, complete with a newer salt cell and pump, or entertain on the nearby patio and soak up the sunshine. When it's time to unwind, the primary bedroom offers a private walkout to the deck, a walk-in closet, and a 4-piece ensuite with a stand-up shower and jacuzzi tub. Downstairs, the fully finished walkout basement feels like its own private level, with a gas fireplace warming the expansive rec room, two generous bedrooms, a full bathroom, a laundry room, and a walkout to the back patio. Whether you're tinkering in the insulated garage workshop, hosting a backyard pool party, or cozying up for a family movie night, every corner of this #HomeToStay invites you to slow down and savour the lifestyle you've been searching for! (id:63244)
Property Details
|
MLS® Number
|
S12572328 |
|
Property Type
|
Single Family |
|
Community Name
|
Little Lake |
|
Amenities Near By
|
Hospital, Park, Place Of Worship, Public Transit |
|
Community Features
|
Community Centre |
|
Equipment Type
|
Water Heater |
|
Features
|
Cul-de-sac, Irregular Lot Size |
|
Parking Space Total
|
5 |
|
Pool Features
|
Salt Water Pool |
|
Pool Type
|
Above Ground Pool |
|
Rental Equipment Type
|
Water Heater |
|
Structure
|
Deck, Shed |
Building
|
Bathroom Total
|
3 |
|
Bedrooms Above Ground
|
2 |
|
Bedrooms Below Ground
|
2 |
|
Bedrooms Total
|
4 |
|
Age
|
16 To 30 Years |
|
Amenities
|
Fireplace(s) |
|
Appliances
|
Garage Door Opener Remote(s), Central Vacuum, Dishwasher, Dryer, Microwave, Stove, Washer, Window Coverings, Refrigerator |
|
Architectural Style
|
Raised Bungalow |
|
Basement Development
|
Finished |
|
Basement Features
|
Walk Out |
|
Basement Type
|
Full (finished) |
|
Construction Style Attachment
|
Detached |
|
Cooling Type
|
Central Air Conditioning |
|
Exterior Finish
|
Brick |
|
Fire Protection
|
Smoke Detectors |
|
Fireplace Present
|
Yes |
|
Fireplace Total
|
1 |
|
Foundation Type
|
Poured Concrete |
|
Heating Fuel
|
Natural Gas |
|
Heating Type
|
Forced Air |
|
Stories Total
|
1 |
|
Size Interior
|
1100 - 1500 Sqft |
|
Type
|
House |
|
Utility Water
|
Municipal Water |
Parking
Land
|
Acreage
|
No |
|
Fence Type
|
Fully Fenced |
|
Land Amenities
|
Hospital, Park, Place Of Worship, Public Transit |
|
Sewer
|
Sanitary Sewer |
|
Size Depth
|
121 Ft ,10 In |
|
Size Frontage
|
36 Ft ,9 In |
|
Size Irregular
|
36.8 X 121.9 Ft ; 67.01 X 121.92 X 31.92 X 4.86 X 125.52ft |
|
Size Total Text
|
36.8 X 121.9 Ft ; 67.01 X 121.92 X 31.92 X 4.86 X 125.52ft|under 1/2 Acre |
|
Zoning Description
|
R3 |
Rooms
| Level |
Type |
Length |
Width |
Dimensions |
|
Basement |
Laundry Room |
3.33 m |
3.43 m |
3.33 m x 3.43 m |
|
Basement |
Recreational, Games Room |
6.73 m |
4.5 m |
6.73 m x 4.5 m |
|
Basement |
Bedroom 3 |
3.84 m |
4.22 m |
3.84 m x 4.22 m |
|
Basement |
Bedroom 4 |
3.45 m |
4.22 m |
3.45 m x 4.22 m |
|
Main Level |
Kitchen |
3.73 m |
3.96 m |
3.73 m x 3.96 m |
|
Main Level |
Dining Room |
3.02 m |
3.96 m |
3.02 m x 3.96 m |
|
Main Level |
Living Room |
3.53 m |
4.29 m |
3.53 m x 4.29 m |
|
Main Level |
Primary Bedroom |
5.56 m |
3.28 m |
5.56 m x 3.28 m |
|
Main Level |
Bedroom 2 |
2.84 m |
3.86 m |
2.84 m x 3.86 m |
|
Ground Level |
Foyer |
2.92 m |
2.77 m |
2.92 m x 2.77 m |
|
Ground Level |
Mud Room |
1.98 m |
1.14 m |
1.98 m x 1.14 m |
https://www.realtor.ca/real-estate/29132227/51-golden-eagle-way-barrie-little-lake-little-lake
