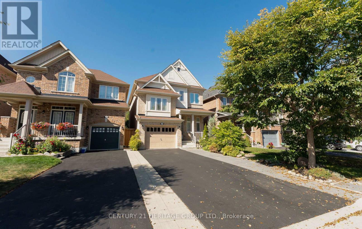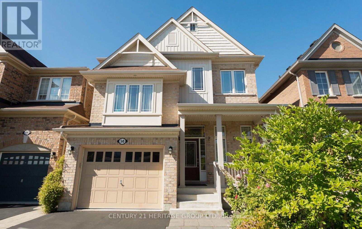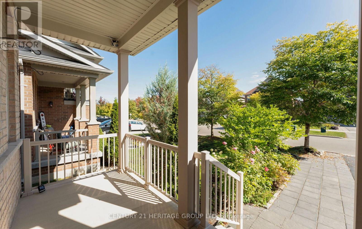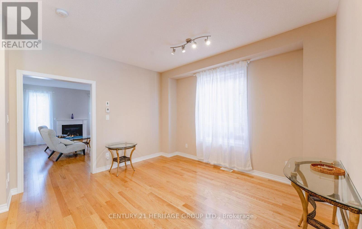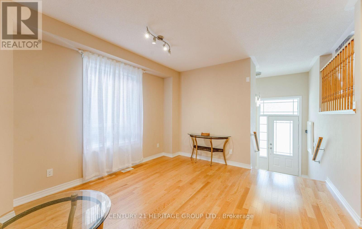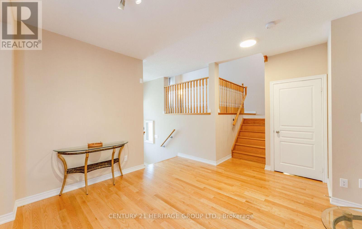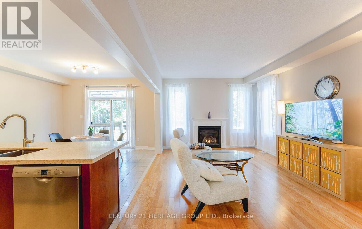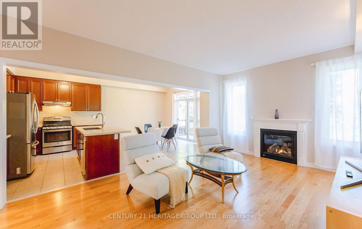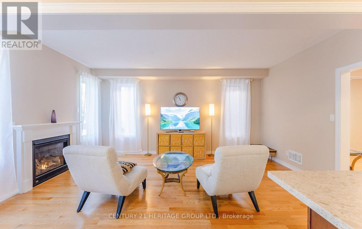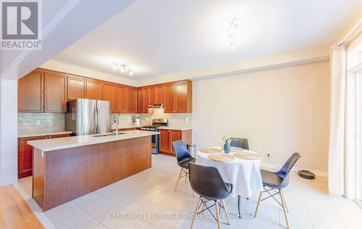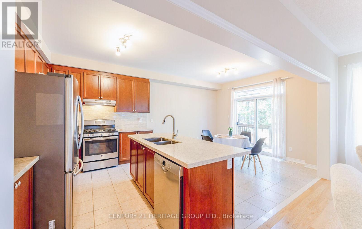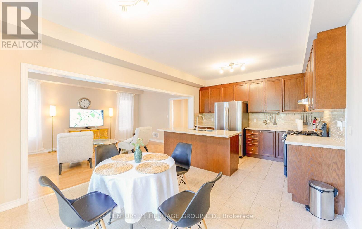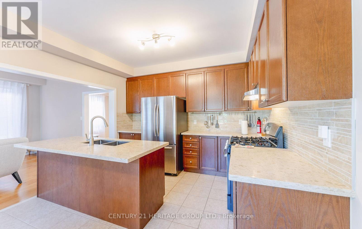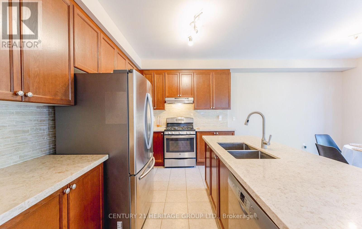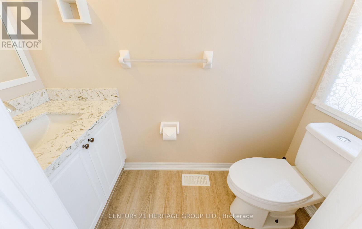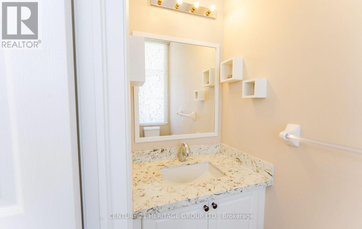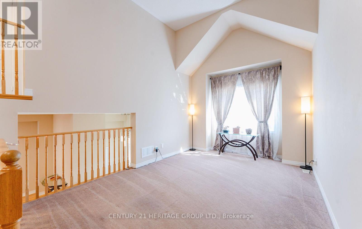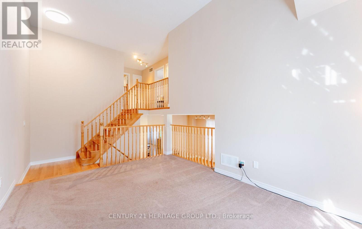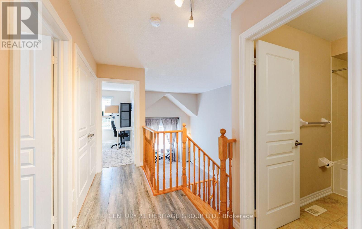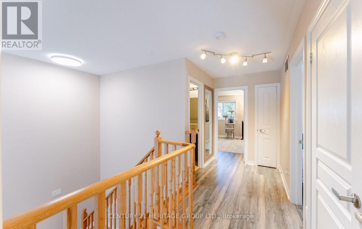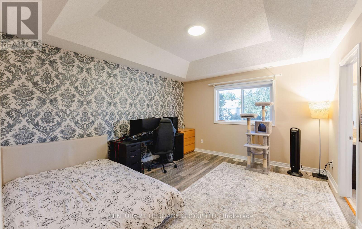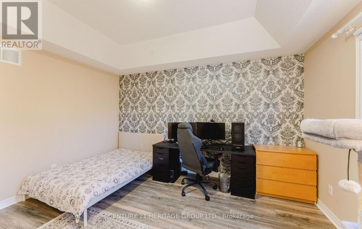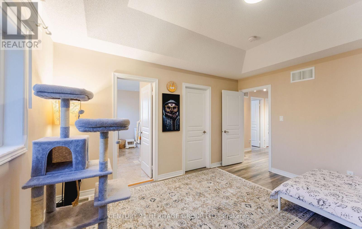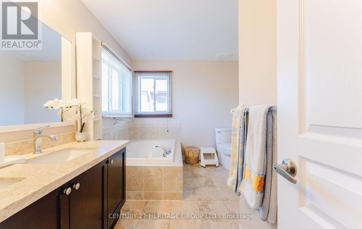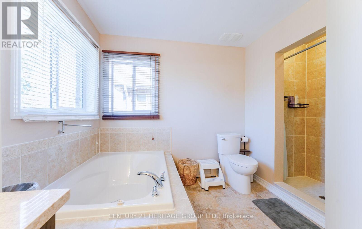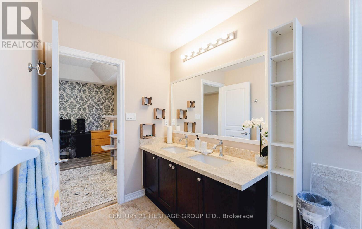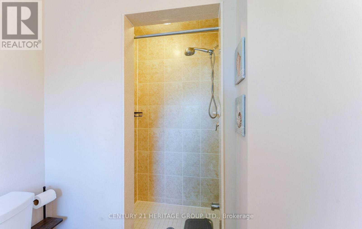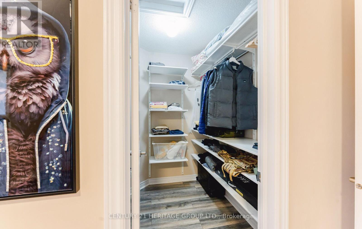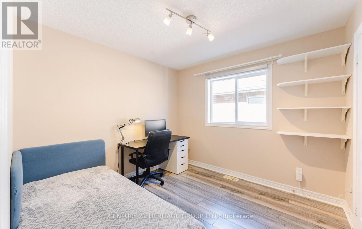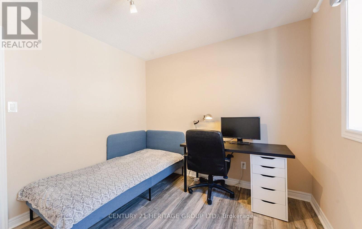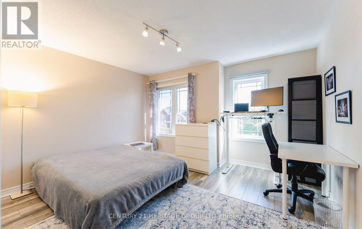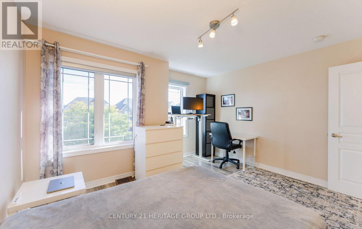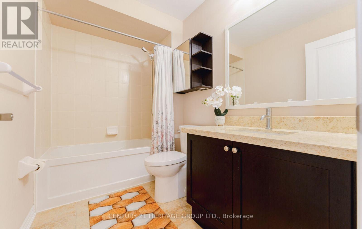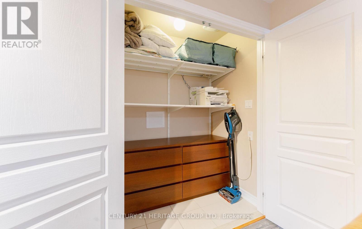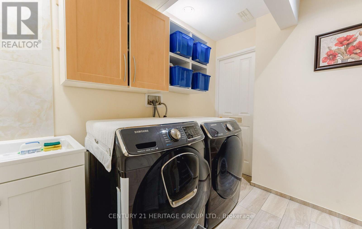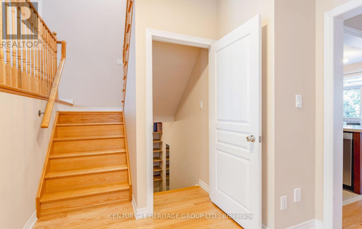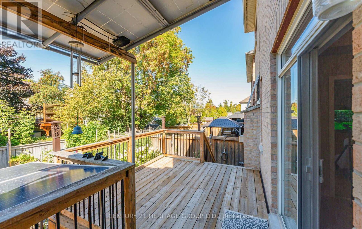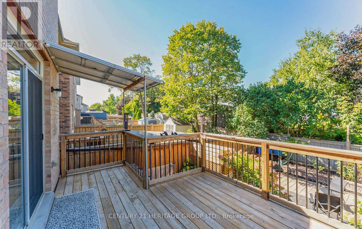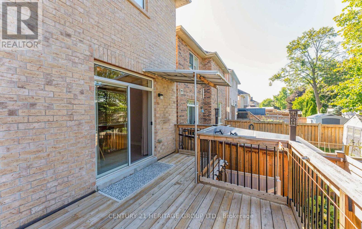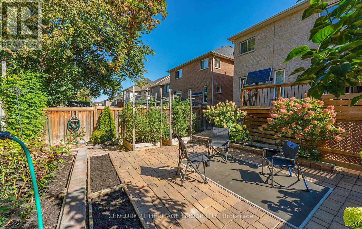3 Bedroom
3 Bathroom
2000 - 2500 sqft
Fireplace
Central Air Conditioning, Air Exchanger
Forced Air
$2,650 Monthly
OWNED Tankless Water Heater and Water Softener save you about $100/month. Beautiful Newer Subdivision in charming Town of Tottenham! 2-storey Brick home with 3 Bedrooms, 3 Bathrooms, and a Family Room. Enjoy Summer Morning Coffee or Evening Glass on the Covered Front Porch. Open Concept Layout w 9ft Ceiling on Main Floor & Large Windows That Fill The Home With Natural Light. Spacious Kitchen w Quartz Countertops, Backsplash, Big Island, Stainless Steel Appliances and a walkout to the Fully Fenced Low Maintenance Backyard. Relax by the cozy Gas Fireplace w your Favourite Drink & Book in the Living room or move to In-Between levels Family room with 13 feet ceiling and walk out to the Balcony. 2nd Floor Laundry. Entrance to garage from home. Wide selection of amenities: Parks, Nature Conservation Area, Grocery Stores, dining options and a short distance to HWYs 400 & 27, Newmarket & Bolton. (id:63244)
Property Details
|
MLS® Number
|
N12455660 |
|
Property Type
|
Single Family |
|
Community Name
|
Tottenham |
|
Parking Space Total
|
3 |
Building
|
Bathroom Total
|
3 |
|
Bedrooms Above Ground
|
3 |
|
Bedrooms Total
|
3 |
|
Age
|
6 To 15 Years |
|
Amenities
|
Fireplace(s), Separate Electricity Meters |
|
Appliances
|
Water Heater, Water Softener, Dishwasher, Dryer, Garage Door Opener, Hood Fan, Stove, Water Heater - Tankless, Washer, Window Coverings, Refrigerator |
|
Basement Development
|
Finished |
|
Basement Features
|
Separate Entrance |
|
Basement Type
|
N/a (finished), N/a |
|
Construction Style Attachment
|
Detached |
|
Cooling Type
|
Central Air Conditioning, Air Exchanger |
|
Exterior Finish
|
Brick |
|
Fire Protection
|
Smoke Detectors |
|
Fireplace Present
|
Yes |
|
Flooring Type
|
Hardwood, Laminate |
|
Foundation Type
|
Concrete |
|
Half Bath Total
|
1 |
|
Heating Fuel
|
Natural Gas |
|
Heating Type
|
Forced Air |
|
Stories Total
|
2 |
|
Size Interior
|
2000 - 2500 Sqft |
|
Type
|
House |
|
Utility Water
|
Municipal Water, Unknown |
Parking
Land
|
Acreage
|
No |
|
Fence Type
|
Fully Fenced |
|
Sewer
|
Sanitary Sewer |
Rooms
| Level |
Type |
Length |
Width |
Dimensions |
|
Second Level |
Primary Bedroom |
4.26 m |
3.78 m |
4.26 m x 3.78 m |
|
Second Level |
Bedroom |
4.02 m |
3.64 m |
4.02 m x 3.64 m |
|
Second Level |
Bedroom |
3.04 m |
2.93 m |
3.04 m x 2.93 m |
|
Main Level |
Kitchen |
6.05 m |
3.71 m |
6.05 m x 3.71 m |
|
Main Level |
Eating Area |
6.05 m |
3.71 m |
6.05 m x 3.71 m |
|
Main Level |
Living Room |
5.75 m |
3.64 m |
5.75 m x 3.64 m |
|
Main Level |
Dining Room |
3.95 m |
3.64 m |
3.95 m x 3.64 m |
|
Main Level |
Family Room |
5.03 m |
3.4 m |
5.03 m x 3.4 m |
Utilities
|
Cable
|
Available |
|
Electricity
|
Available |
|
Sewer
|
Available |
https://www.realtor.ca/real-estate/28975113/50-sydie-lane-new-tecumseth-tottenham-tottenham
