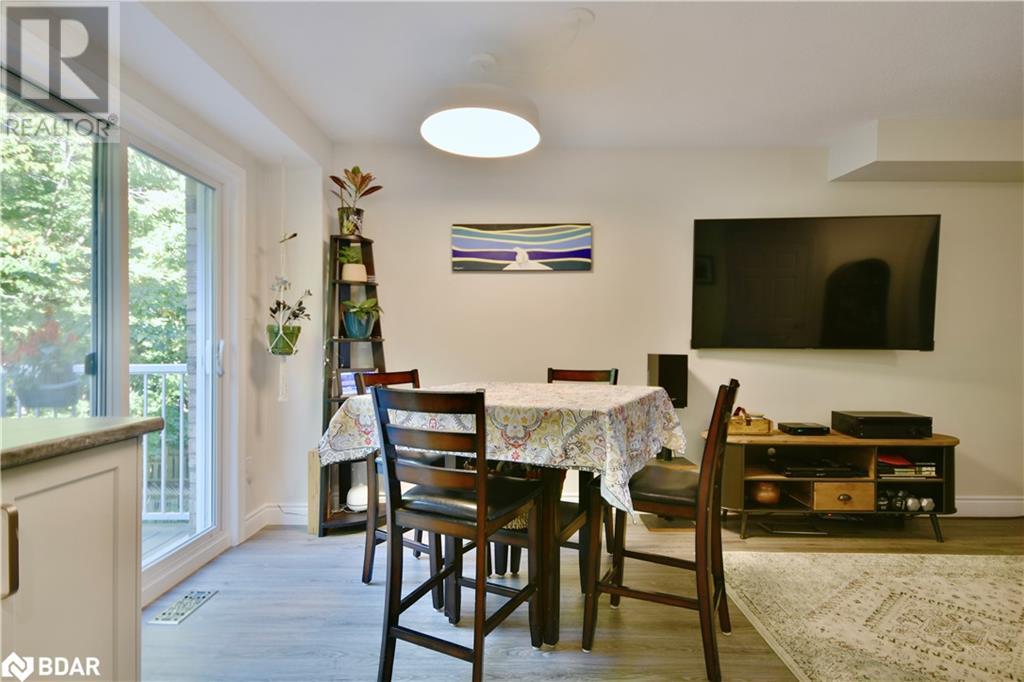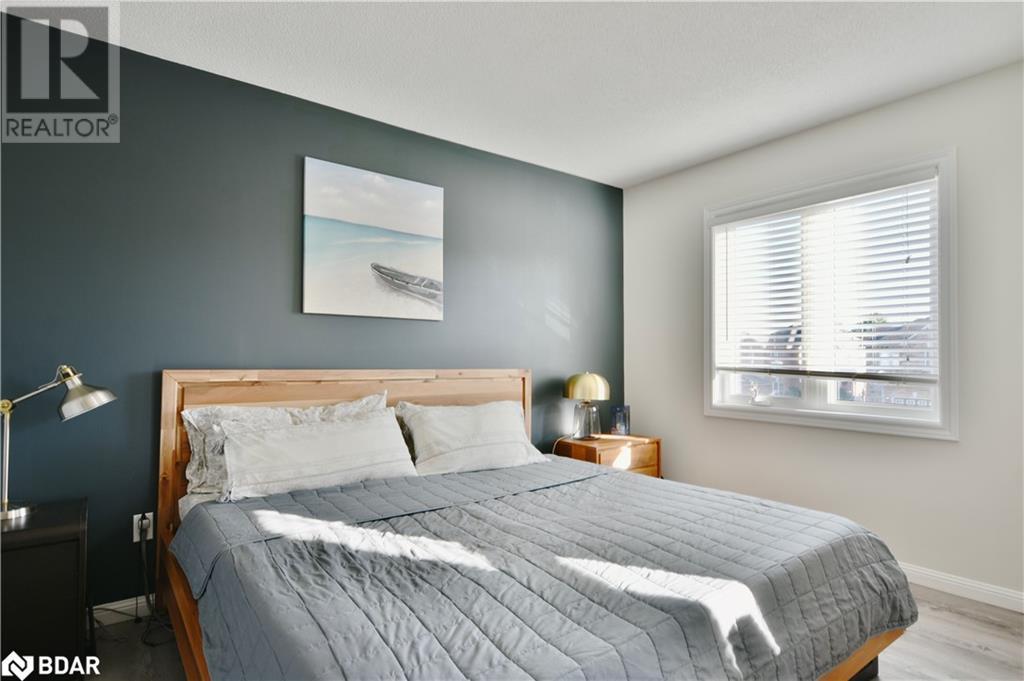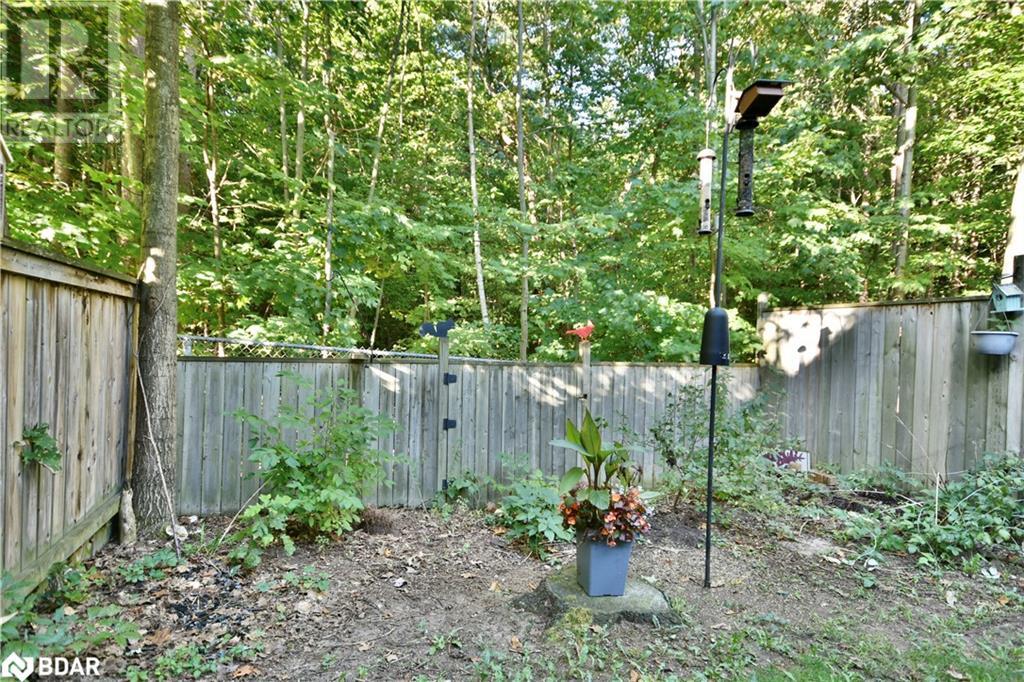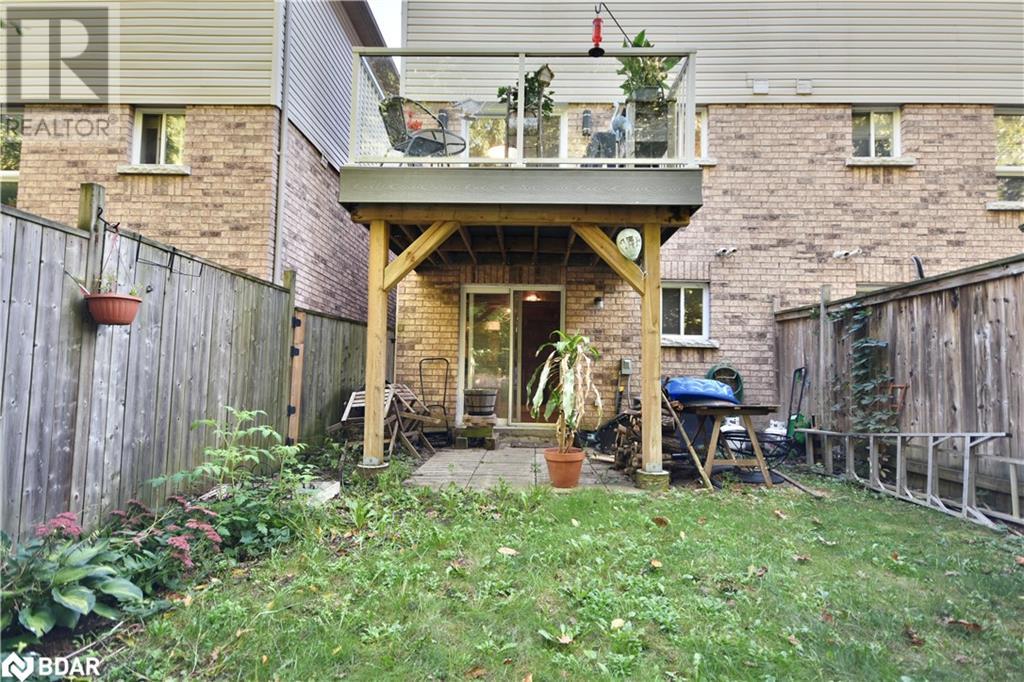3 Bedroom
2 Bathroom
1120 sqft
2 Level
Central Air Conditioning
Forced Air
$657,000
Well-maintained and updated townhome, perfect opportunity for a first-time home buyer or an investor. Offering an open-concept layout on the main level, and 3 large bedrooms on the upper level Many updates/upgrades including kitchen, both bathrooms, deck, some doors and window, garage door, flooring….. must be seen, inside and out. Backing onto Ardagh Bluffs and hiking/biking/birding trails, providing picturesque views of greenspace. Partially developed basement with walkout. Very quiet private street, great for kids and pets. Plenty of privacy with a fully-fenced backyard, no backing neighbours Ideally located a short distance to all amenities, Bear Creek Eco Park, and Hwy 400 access (id:31454)
Property Details
|
MLS® Number
|
40652675 |
|
Property Type
|
Single Family |
|
Amenities Near By
|
Public Transit |
|
Community Features
|
Community Centre |
|
Features
|
Conservation/green Belt, Paved Driveway, Automatic Garage Door Opener |
|
Parking Space Total
|
2 |
Building
|
Bathroom Total
|
2 |
|
Bedrooms Above Ground
|
3 |
|
Bedrooms Total
|
3 |
|
Appliances
|
Central Vacuum - Roughed In, Dishwasher, Dryer, Microwave, Refrigerator, Stove, Washer, Window Coverings, Garage Door Opener |
|
Architectural Style
|
2 Level |
|
Basement Development
|
Unfinished |
|
Basement Type
|
Full (unfinished) |
|
Constructed Date
|
2001 |
|
Construction Style Attachment
|
Attached |
|
Cooling Type
|
Central Air Conditioning |
|
Exterior Finish
|
Aluminum Siding, Brick |
|
Fire Protection
|
Smoke Detectors |
|
Foundation Type
|
Poured Concrete |
|
Half Bath Total
|
1 |
|
Heating Fuel
|
Natural Gas |
|
Heating Type
|
Forced Air |
|
Stories Total
|
2 |
|
Size Interior
|
1120 Sqft |
|
Type
|
Row / Townhouse |
|
Utility Water
|
Municipal Water |
Parking
Land
|
Access Type
|
Road Access, Highway Nearby |
|
Acreage
|
No |
|
Land Amenities
|
Public Transit |
|
Sewer
|
Municipal Sewage System |
|
Size Depth
|
108 Ft |
|
Size Frontage
|
20 Ft |
|
Size Total Text
|
Under 1/2 Acre |
|
Zoning Description
|
Rm2-th |
Rooms
| Level |
Type |
Length |
Width |
Dimensions |
|
Second Level |
4pc Bathroom |
|
|
Measurements not available |
|
Second Level |
Bedroom |
|
|
11'3'' x 7'8'' |
|
Second Level |
Bedroom |
|
|
11'3'' x 8'5'' |
|
Second Level |
Primary Bedroom |
|
|
16'8'' x 13'5'' |
|
Lower Level |
Great Room |
|
|
23'1'' x 10'2'' |
|
Main Level |
2pc Bathroom |
|
|
Measurements not available |
|
Main Level |
Living Room |
|
|
10'7'' x 9'6'' |
|
Main Level |
Dining Room |
|
|
11'10'' x 8'9'' |
|
Main Level |
Kitchen |
|
|
10'11'' x 7'8'' |
https://www.realtor.ca/real-estate/27492085/50-hawthorne-crescent-barrie




























