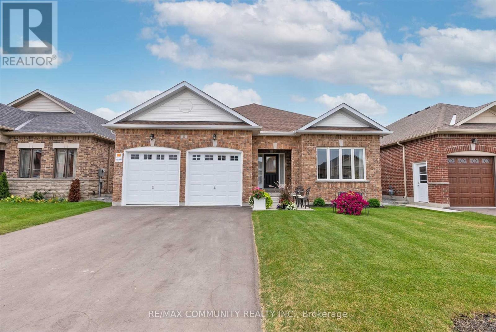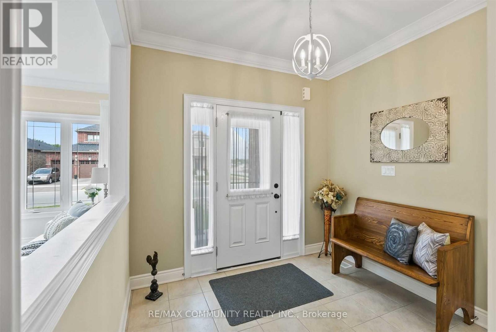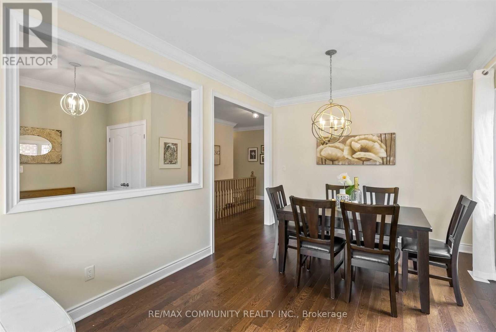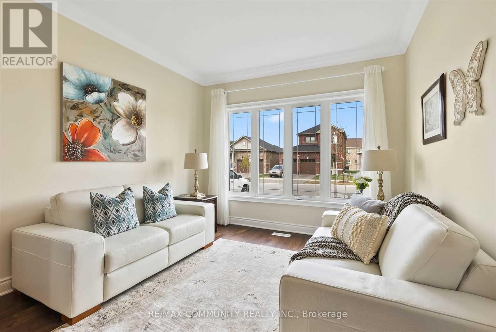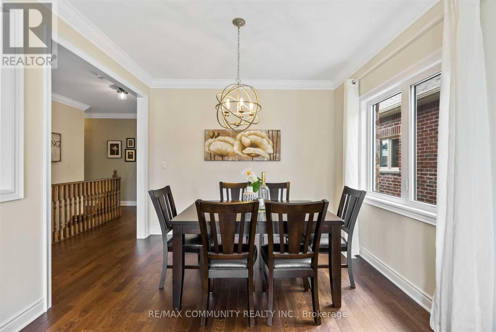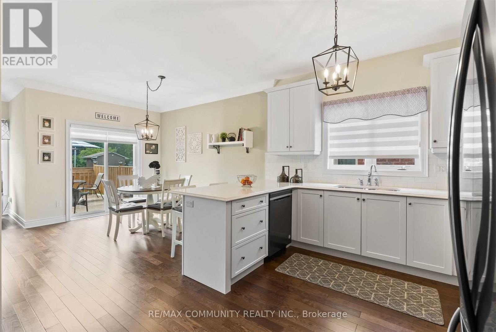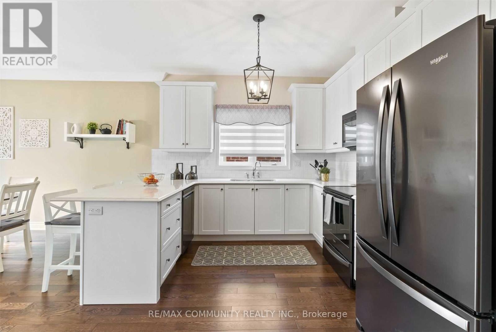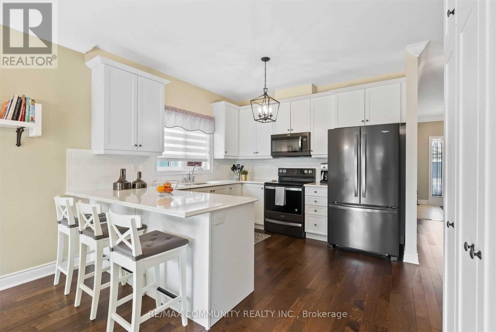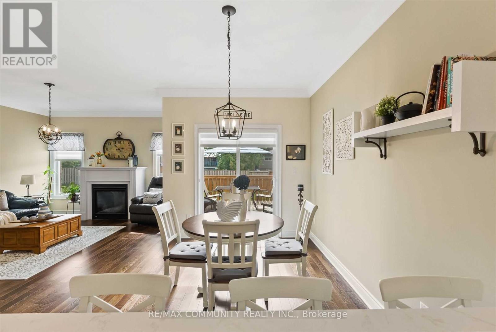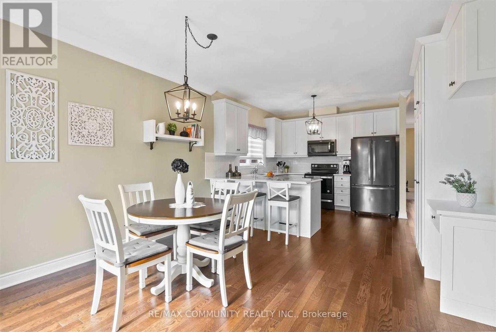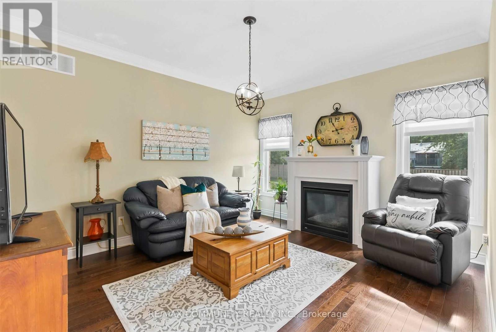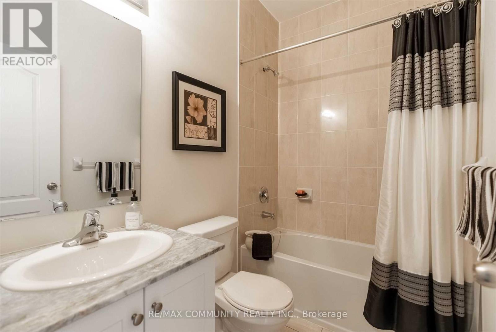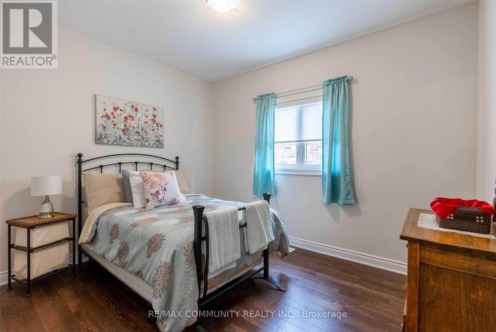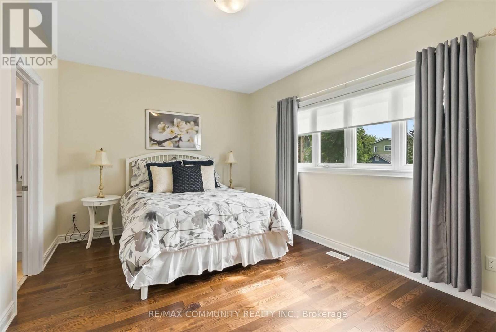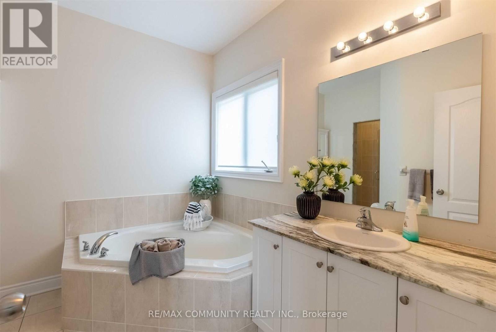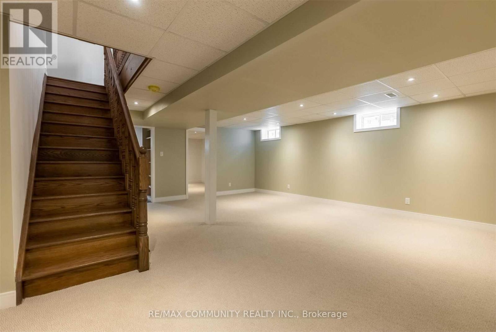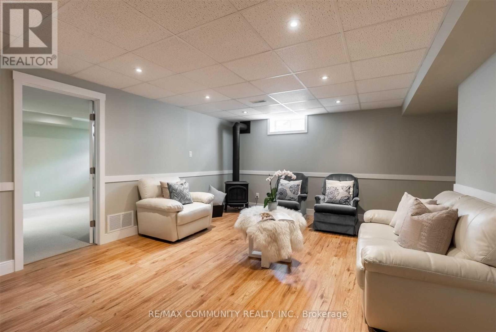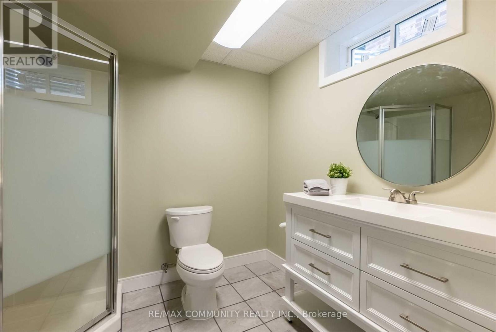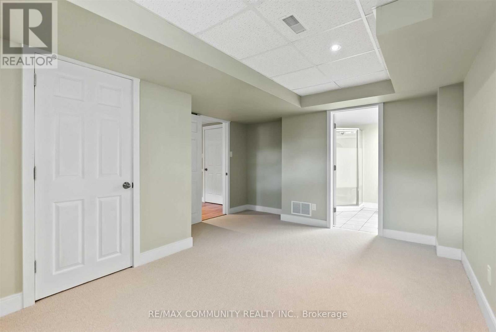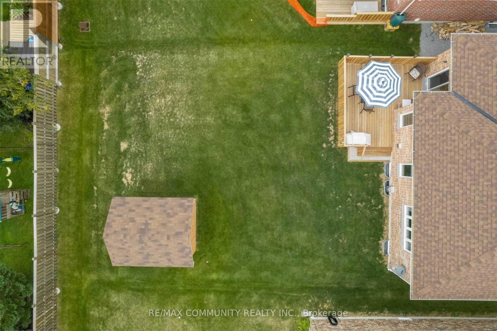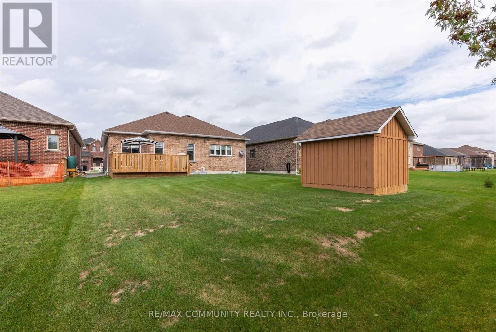5 Pollock Avenue Brock (Beaverton), Ontario L0K 1A0
4 Bedroom
3 Bathroom
1500 - 2000 sqft
Bungalow
Fireplace
Central Air Conditioning
Forced Air
$2,700 Monthly
Absolutely stunning 6-year-old detached bungalow offering over 3,000 sq. ft. of living space with 2+2 bedrooms, 3 bathrooms, and a double-car garage, located in the highly sought-after Beaverton community of Brock. This bright open-concept home features numerous upgrades, including hardwood floors on the main level, crown moulding, a modern kitchen with quartz countertops, stainless steel appliances, and more. Conveniently situated close to all amenities, schools, parks, and shopping, this home perfectly blends comfort, style, and location. (id:63244)
Property Details
| MLS® Number | N12475803 |
| Property Type | Single Family |
| Community Name | Beaverton |
| Amenities Near By | Beach, Park, Schools |
| Community Features | Community Centre |
| Equipment Type | Water Heater |
| Parking Space Total | 6 |
| Rental Equipment Type | Water Heater |
| Structure | Deck |
Building
| Bathroom Total | 3 |
| Bedrooms Above Ground | 2 |
| Bedrooms Below Ground | 2 |
| Bedrooms Total | 4 |
| Age | 6 To 15 Years |
| Amenities | Fireplace(s) |
| Appliances | Dishwasher, Dryer, Hood Fan, Stove, Washer, Refrigerator |
| Architectural Style | Bungalow |
| Basement Development | Finished |
| Basement Type | N/a (finished) |
| Construction Style Attachment | Detached |
| Cooling Type | Central Air Conditioning |
| Exterior Finish | Brick |
| Fireplace Present | Yes |
| Fireplace Total | 2 |
| Flooring Type | Hardwood, Carpeted, Laminate |
| Foundation Type | Poured Concrete |
| Heating Fuel | Natural Gas |
| Heating Type | Forced Air |
| Stories Total | 1 |
| Size Interior | 1500 - 2000 Sqft |
| Type | House |
| Utility Water | Municipal Water |
Parking
| Attached Garage | |
| Garage |
Land
| Acreage | No |
| Fence Type | Fenced Yard |
| Land Amenities | Beach, Park, Schools |
| Sewer | Sanitary Sewer |
| Size Depth | 137 Ft ,7 In |
| Size Frontage | 42 Ft ,2 In |
| Size Irregular | 42.2 X 137.6 Ft |
| Size Total Text | 42.2 X 137.6 Ft |
| Surface Water | River/stream |
Rooms
| Level | Type | Length | Width | Dimensions |
|---|---|---|---|---|
| Basement | Bedroom 4 | 4.05 m | 2.86 m | 4.05 m x 2.86 m |
| Basement | Recreational, Games Room | 6.79 m | 4.84 m | 6.79 m x 4.84 m |
| Basement | Great Room | 4.84 m | 4.14 m | 4.84 m x 4.14 m |
| Basement | Bedroom 3 | 4.23 m | 2.8 m | 4.23 m x 2.8 m |
| Main Level | Living Room | 3.99 m | 3.88 m | 3.99 m x 3.88 m |
| Main Level | Dining Room | 3.32 m | 3.13 m | 3.32 m x 3.13 m |
| Main Level | Family Room | 3.53 m | 3.32 m | 3.53 m x 3.32 m |
| Main Level | Eating Area | 3.96 m | 3.35 m | 3.96 m x 3.35 m |
| Main Level | Kitchen | 3.96 m | 3.35 m | 3.96 m x 3.35 m |
| Main Level | Primary Bedroom | 4.9 m | 3.35 m | 4.9 m x 3.35 m |
| Main Level | Bedroom 2 | 3.38 m | 3.04 m | 3.38 m x 3.04 m |
https://www.realtor.ca/real-estate/29018828/5-pollock-avenue-brock-beaverton-beaverton
Interested?
Contact us for more information
