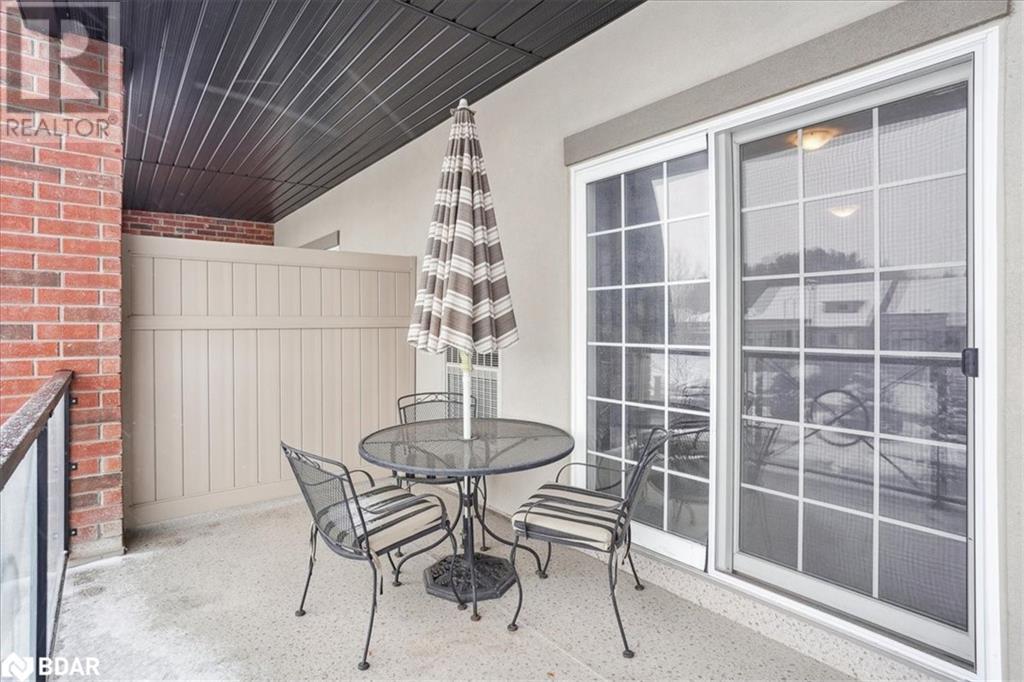5 Greenwich Street Unit# 203 Barrie, Ontario L4N 7Y8
1 Bedroom
1 Bathroom
793 sqft
Central Air Conditioning
Forced Air
$450,000Maintenance, Water, Parking
$365.36 Monthly
Maintenance, Water, Parking
$365.36 MonthlyBeautiful & Ultra Spacious South Facing One Bedroom Suite In Desirable 'Greenwich Village'!! Features Include 9' Ceilings, Open Concept Living Space, Kitchen W/ Quartz Counters & Stainless Steel Appliances, Walkout To Terrace, Ensuite Laundry, Underground Parking, Locker (Conveniently Located Behind Parking Spot) & Much More. Situated Close To All Amenities. Amazing Value - Just Move In & Enjoy!!! (id:31454)
Property Details
| MLS® Number | 40684178 |
| Property Type | Single Family |
| Equipment Type | Water Heater |
| Features | Southern Exposure, Balcony |
| Parking Space Total | 1 |
| Rental Equipment Type | Water Heater |
| Storage Type | Locker |
Building
| Bathroom Total | 1 |
| Bedrooms Above Ground | 1 |
| Bedrooms Total | 1 |
| Amenities | Party Room |
| Appliances | Dishwasher, Dryer, Refrigerator, Stove, Washer, Window Coverings |
| Basement Type | None |
| Constructed Date | 2017 |
| Construction Style Attachment | Attached |
| Cooling Type | Central Air Conditioning |
| Exterior Finish | Brick |
| Heating Fuel | Natural Gas |
| Heating Type | Forced Air |
| Stories Total | 1 |
| Size Interior | 793 Sqft |
| Type | Apartment |
| Utility Water | Municipal Water |
Parking
| Underground |
Land
| Access Type | Road Access |
| Acreage | No |
| Sewer | Municipal Sewage System |
| Size Total Text | Unknown |
| Zoning Description | Rm2 |
Rooms
| Level | Type | Length | Width | Dimensions |
|---|---|---|---|---|
| Main Level | 4pc Bathroom | Measurements not available | ||
| Main Level | Primary Bedroom | 16'11'' x 11'11'' | ||
| Main Level | Kitchen | 9'5'' x 9'5'' | ||
| Main Level | Dining Room | 10'0'' x 10'0'' | ||
| Main Level | Living Room | 15'5'' x 13'1'' |
https://www.realtor.ca/real-estate/27724008/5-greenwich-street-unit-203-barrie
Interested?
Contact us for more information











