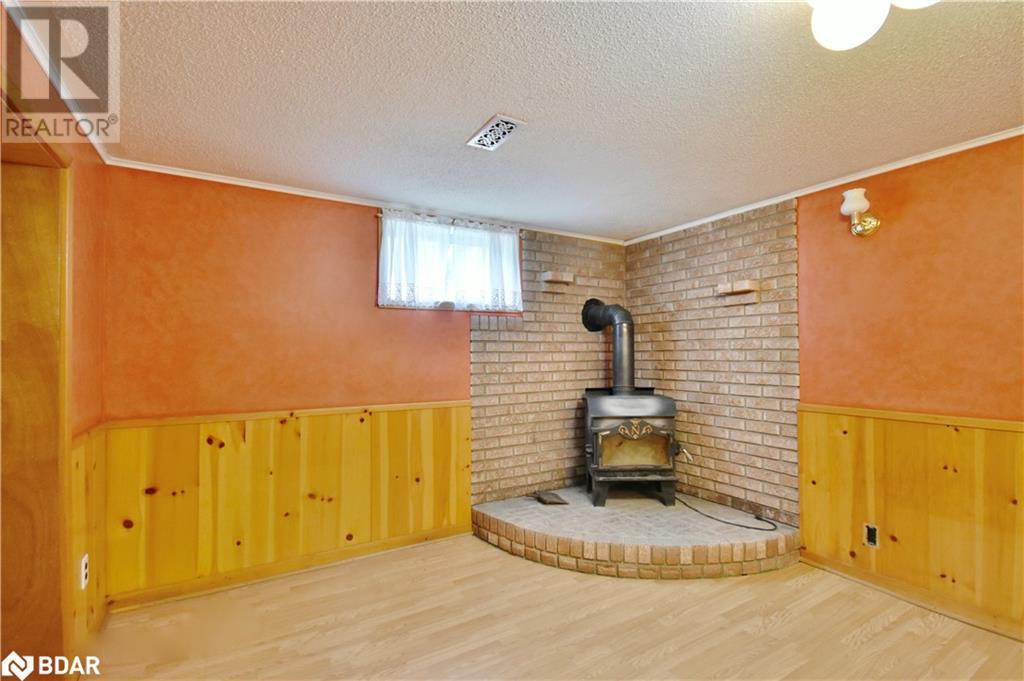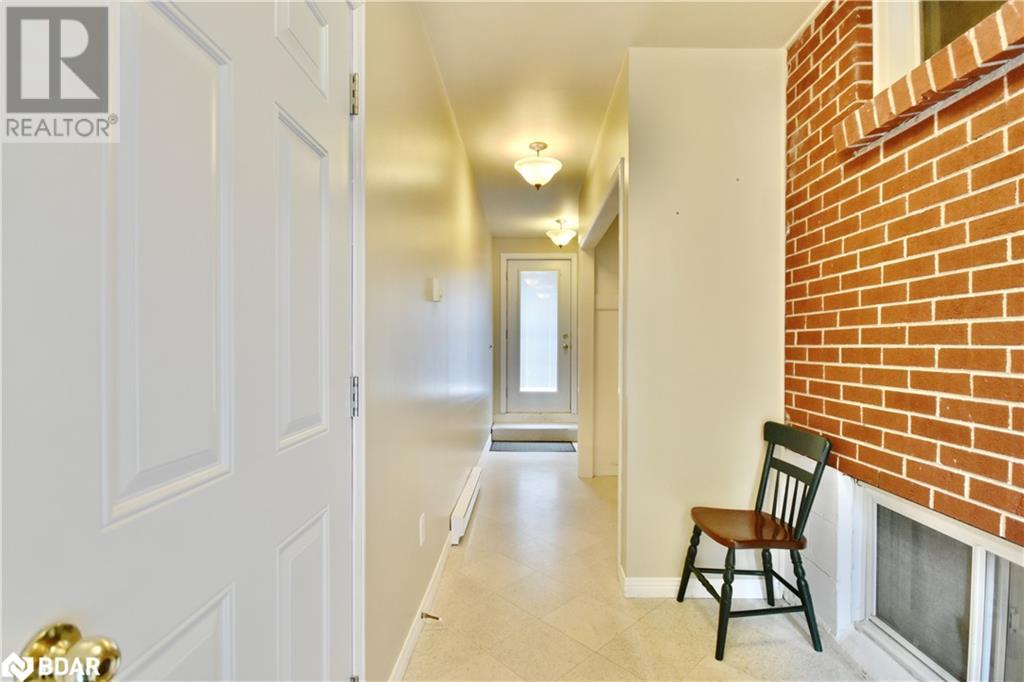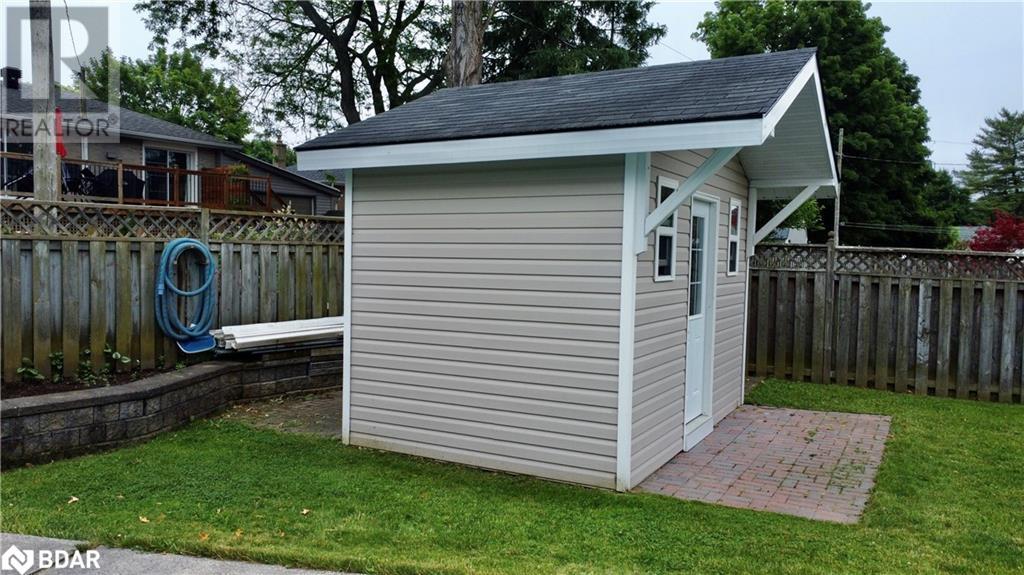4 Bedroom
2 Bathroom
2050 sqft
Bungalow
Fireplace
Inground Pool
None
Forced Air
Landscaped
$749,900
Discover this delightful mid-century bungalow in one of Barrie's most desirable, mature neighborhoods. This home has been cherished by the same family since the 1980s, and pride of ownership shines through every detail. Nestled on a quiet court with just six homes, the property features a large pie-shaped lot with ample outdoor space. Highlights include a long driveway with generous parking, an oversized insulated two-car garage connected by a breezeway for convenient home access, and no sidewalk to clear. Inside, you'll find spacious living and dining areas with gleaming hardwood floors, an updated kitchen with wood cabinets, and a stylish glass tile backsplash. The main floor features three comfortable bedrooms and a beautifully renovated 4-piece bath. The lower level, with in-law potential, offers R2 zoning, a separate side entrance, a large rec room, a kitchen area, and a 2-piece bath. The utility room can also serve as a workshop. Outdoors, the expansive 60 x 177-foot pie-shaped lot (141 feet across the rear) includes an inviting inground pool and plenty of space for kids to play. This home also boasts many new windows, recent shingles, and a high-efficiency furnace added in 2018. Homes on lots like this are truly rare! (id:31454)
Property Details
|
MLS® Number
|
40676075 |
|
Property Type
|
Single Family |
|
Amenities Near By
|
Beach, Hospital, Park, Public Transit, Schools |
|
Equipment Type
|
Water Heater |
|
Parking Space Total
|
6 |
|
Pool Type
|
Inground Pool |
|
Rental Equipment Type
|
Water Heater |
Building
|
Bathroom Total
|
2 |
|
Bedrooms Above Ground
|
3 |
|
Bedrooms Below Ground
|
1 |
|
Bedrooms Total
|
4 |
|
Appliances
|
Dryer, Refrigerator, Stove, Washer, Window Coverings |
|
Architectural Style
|
Bungalow |
|
Basement Development
|
Finished |
|
Basement Type
|
Full (finished) |
|
Construction Style Attachment
|
Detached |
|
Cooling Type
|
None |
|
Exterior Finish
|
Brick |
|
Fireplace Fuel
|
Wood |
|
Fireplace Present
|
Yes |
|
Fireplace Total
|
1 |
|
Fireplace Type
|
Other - See Remarks |
|
Fixture
|
Ceiling Fans |
|
Foundation Type
|
Block |
|
Half Bath Total
|
1 |
|
Heating Type
|
Forced Air |
|
Stories Total
|
1 |
|
Size Interior
|
2050 Sqft |
|
Type
|
House |
|
Utility Water
|
Municipal Water |
Parking
Land
|
Acreage
|
No |
|
Land Amenities
|
Beach, Hospital, Park, Public Transit, Schools |
|
Landscape Features
|
Landscaped |
|
Sewer
|
Municipal Sewage System |
|
Size Depth
|
177 Ft |
|
Size Frontage
|
60 Ft |
|
Size Total Text
|
Under 1/2 Acre |
|
Zoning Description
|
R2 |
Rooms
| Level |
Type |
Length |
Width |
Dimensions |
|
Basement |
2pc Bathroom |
|
|
Measurements not available |
|
Basement |
Kitchen |
|
|
11'10'' x 7'9'' |
|
Basement |
Bedroom |
|
|
10'11'' x 12'11'' |
|
Basement |
Recreation Room |
|
|
31'7'' x 10'11'' |
|
Main Level |
Foyer |
|
|
21'1'' x 6'5'' |
|
Main Level |
Bedroom |
|
|
10'9'' x 14'1'' |
|
Main Level |
Bedroom |
|
|
11'6'' x 9'8'' |
|
Main Level |
4pc Bathroom |
|
|
Measurements not available |
|
Main Level |
Bedroom |
|
|
9'9'' x 9'10'' |
|
Main Level |
Living Room/dining Room |
|
|
16'6'' x 19'7'' |
|
Main Level |
Kitchen |
|
|
13'7'' x 9'1'' |
https://www.realtor.ca/real-estate/27637905/5-creswick-court-barrie














































