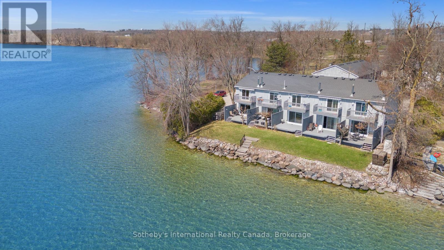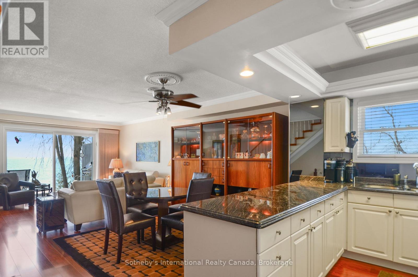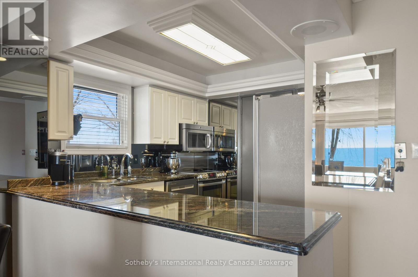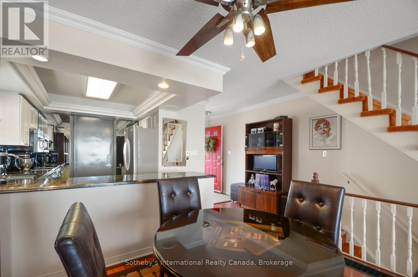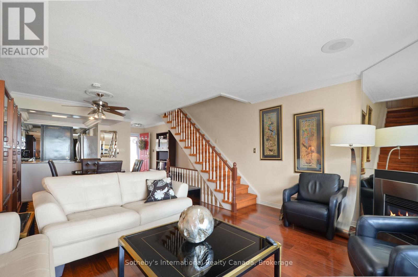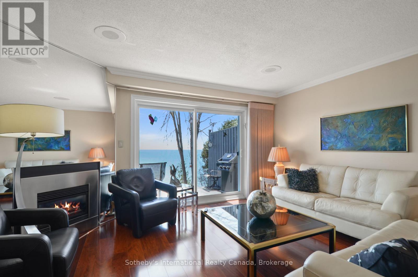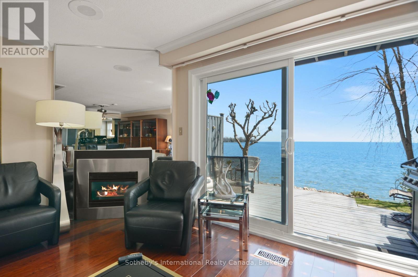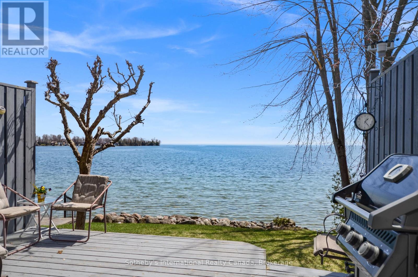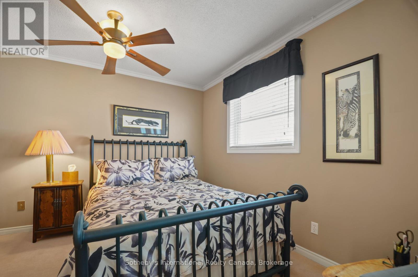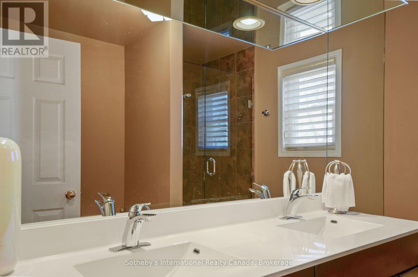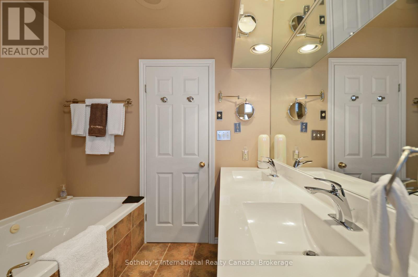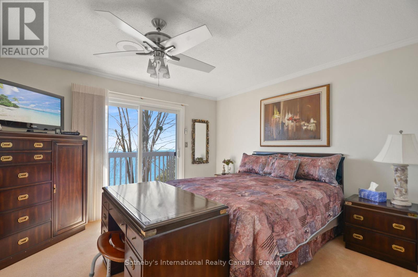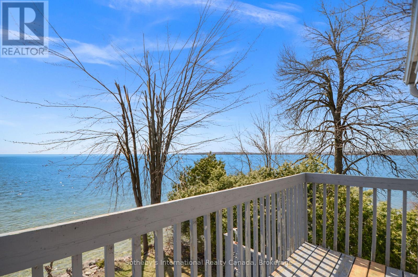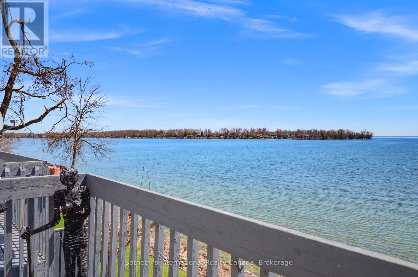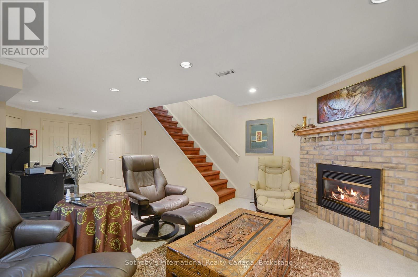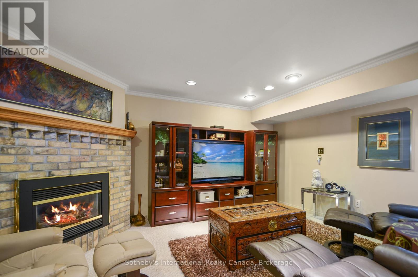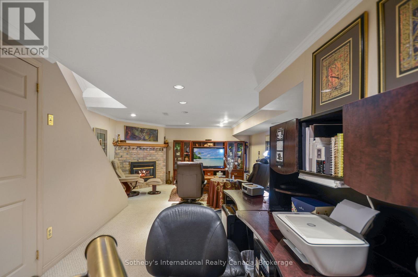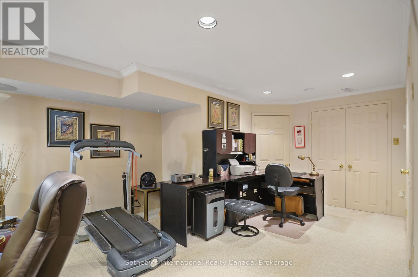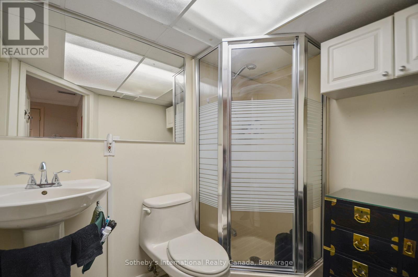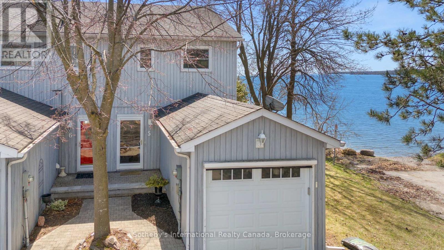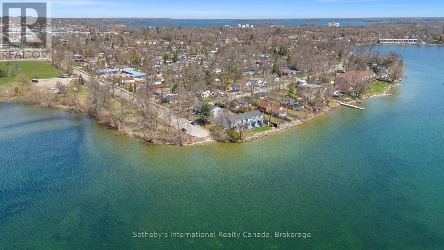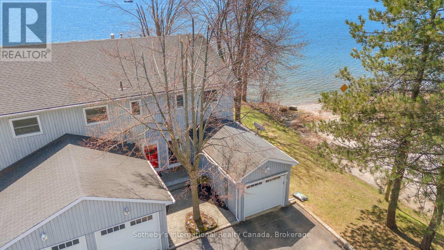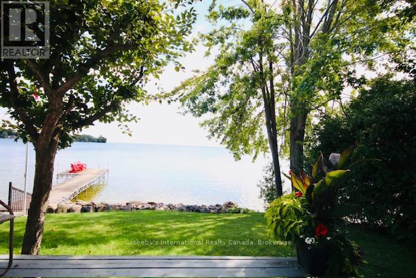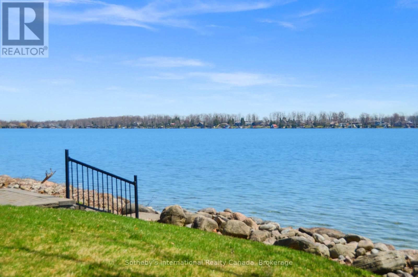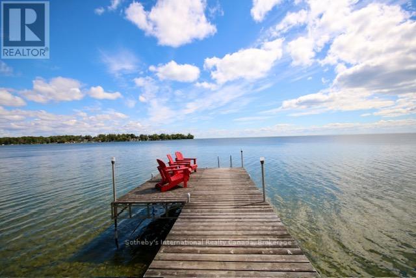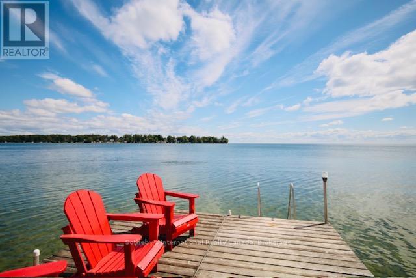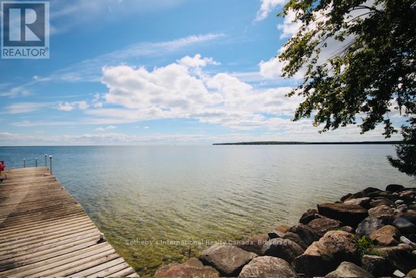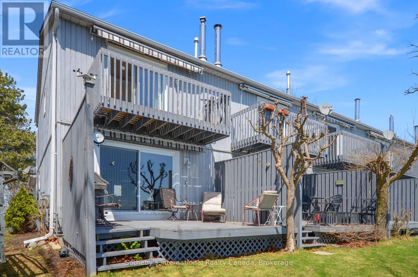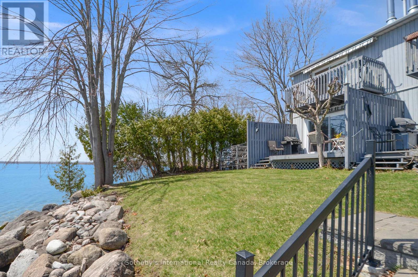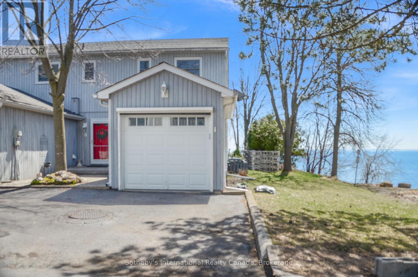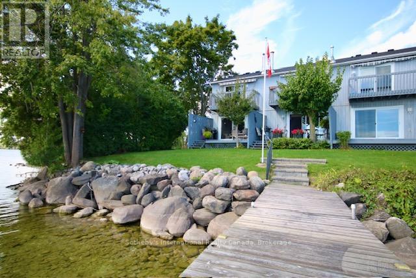5 - 1 Olive Crescent Orillia, Ontario L3V 7N5
$749,000Maintenance, Water
$700 Monthly
Maintenance, Water
$700 MonthlyLAKEFRONT LIVING, NEW PRICE! Don't miss this rare opportunity to own a meticulously maintained end-unit waterfront townhouse condo on Lake Simcoe. Ideal for professionals, couples, or those downsizing, this turnkey property offers a stylish and convenient lifestyle in a private, 9-unit community, just steps from downtown Orillia. Enjoy a bright, open-concept main floor with a granite kitchen, stainless steel appliances, and a cozy gas fireplace. Relax on your fenced deck with electric awning and stunning lake views. Recent upgrades include new composite decking and railings, a new furnace (Oct/25), updated windows/doors (2019), and a 6-year-old A/C. With spacious bedrooms, a finished lower level, and an attached garage with mezzanine storage, this home has it all. Plus, enjoy access to a shared dock, Kitchener Park's amenities, and easy access to marinas, shopping, and Casino Rama. Waterfront living at this price won't last! (id:63244)
Property Details
| MLS® Number | S12370880 |
| Property Type | Single Family |
| Community Name | Orillia |
| Amenities Near By | Beach, Hospital |
| Community Features | Pets Allowed With Restrictions |
| Easement | Unknown |
| Equipment Type | Water Heater |
| Features | Irregular Lot Size, Sloping, Balcony, Dry, In Suite Laundry |
| Parking Space Total | 3 |
| Rental Equipment Type | Water Heater |
| Structure | Deck, Dock |
| View Type | View Of Water, Direct Water View, Unobstructed Water View |
| Water Front Name | Lake Simcoe |
| Water Front Type | Waterfront |
Building
| Bathroom Total | 2 |
| Bedrooms Above Ground | 2 |
| Bedrooms Total | 2 |
| Age | 31 To 50 Years |
| Amenities | Fireplace(s) |
| Appliances | Garburator, Water Heater, Blinds, Dishwasher, Dryer, Garage Door Opener, Stove, Washer, Refrigerator |
| Basement Development | Finished |
| Basement Type | Full, N/a (finished) |
| Cooling Type | Central Air Conditioning |
| Exterior Finish | Wood |
| Fireplace Present | Yes |
| Fireplace Total | 2 |
| Foundation Type | Block |
| Heating Fuel | Natural Gas |
| Heating Type | Forced Air |
| Stories Total | 2 |
| Size Interior | 1000 - 1199 Sqft |
| Type | Row / Townhouse |
Parking
| Attached Garage | |
| Garage |
Land
| Access Type | Year-round Access, Private Docking |
| Acreage | No |
| Land Amenities | Beach, Hospital |
| Landscape Features | Landscaped, Lawn Sprinkler |
Rooms
| Level | Type | Length | Width | Dimensions |
|---|---|---|---|---|
| Second Level | Bedroom | 3.93 m | 3.56 m | 3.93 m x 3.56 m |
| Second Level | Bathroom | 2.64 m | 2.38 m | 2.64 m x 2.38 m |
| Second Level | Primary Bedroom | 4 m | 3.66 m | 4 m x 3.66 m |
| Basement | Family Room | 4.6 m | 7.98 m | 4.6 m x 7.98 m |
| Basement | Laundry Room | 2.68 m | 1.46 m | 2.68 m x 1.46 m |
| Main Level | Kitchen | 2.65 m | 3.1 m | 2.65 m x 3.1 m |
| Main Level | Dining Room | 3.81 m | 3.18 m | 3.81 m x 3.18 m |
| Main Level | Living Room | 4.77 m | 3.59 m | 4.77 m x 3.59 m |
https://www.realtor.ca/real-estate/28791958/5-1-olive-crescent-orillia-orillia
Interested?
Contact us for more information
