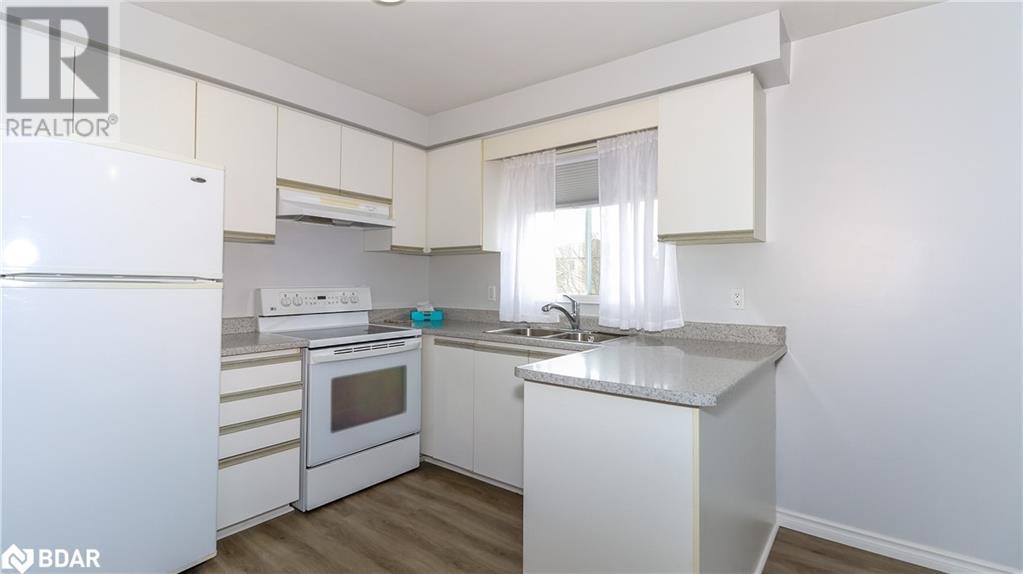3 Bedroom
1 Bathroom
1259 sqft
Raised Bungalow
Central Air Conditioning
Forced Air
Landscaped
$2,550 Monthly
Heat, Electricity, Water
HEAT/HYDRO/WATER/LAUNDRY/PARKING/GARAGE USE INCLUDED!!! November anytime or December 1 possession, Spacious Main floor of semi detached all brick bungalow duplex! This clean well located unit includes garage and full exclusive use of fenced back yard!! Shared laundry, 3 bedrooms, master has walk out to rear deck and yard. Living/Dining area also has walk out to balcony overlooking the front. 4 Appliances included. Great location in Ardagh/Ferndale area, family area of executive homes, close to schools, 400 is only minutes away. Shopping and amenities are close by. First and Last months rent required, credit report/income verification/references, Offer to Lease and 1 year lease to be completed on standard OREA forms. **Tenant to pay only internet and cable and proof that they have a tenant's insurance policy in effect for move in** Tenant to be responsible to grass cutting and keeping driveway clear during winter season. This is a great opportunity to have all the features of a full home when only giving up the lower level! Well managed and maintained, most appliances are new! Affordable, spotless home in an excellent area! (id:31454)
Property Details
|
MLS® Number
|
40658696 |
|
Property Type
|
Single Family |
|
Amenities Near By
|
Park, Place Of Worship, Playground, Public Transit, Schools, Shopping |
|
Communication Type
|
Fiber |
|
Community Features
|
Quiet Area, Community Centre |
|
Equipment Type
|
Water Heater |
|
Parking Space Total
|
1 |
|
Rental Equipment Type
|
Water Heater |
Building
|
Bathroom Total
|
1 |
|
Bedrooms Above Ground
|
3 |
|
Bedrooms Total
|
3 |
|
Appliances
|
Dryer, Refrigerator, Stove, Water Meter, Washer |
|
Architectural Style
|
Raised Bungalow |
|
Basement Type
|
None |
|
Constructed Date
|
1989 |
|
Construction Style Attachment
|
Semi-detached |
|
Cooling Type
|
Central Air Conditioning |
|
Exterior Finish
|
Brick, Vinyl Siding |
|
Fire Protection
|
Smoke Detectors |
|
Foundation Type
|
Poured Concrete |
|
Heating Fuel
|
Natural Gas |
|
Heating Type
|
Forced Air |
|
Stories Total
|
1 |
|
Size Interior
|
1259 Sqft |
|
Type
|
House |
|
Utility Water
|
Municipal Water |
Parking
Land
|
Access Type
|
Highway Nearby |
|
Acreage
|
No |
|
Fence Type
|
Fence |
|
Land Amenities
|
Park, Place Of Worship, Playground, Public Transit, Schools, Shopping |
|
Landscape Features
|
Landscaped |
|
Sewer
|
Municipal Sewage System |
|
Size Depth
|
92 Ft |
|
Size Frontage
|
36 Ft |
|
Size Total Text
|
Under 1/2 Acre |
|
Zoning Description
|
Rm-1 Registered Duplex |
Rooms
| Level |
Type |
Length |
Width |
Dimensions |
|
Lower Level |
Laundry Room |
|
|
9'1'' x 7'6'' |
|
Main Level |
Bedroom |
|
|
10'0'' x 9'6'' |
|
Main Level |
Bedroom |
|
|
14'9'' x 10'0'' |
|
Main Level |
Primary Bedroom |
|
|
13'1'' x 11'5'' |
|
Main Level |
4pc Bathroom |
|
|
Measurements not available |
|
Main Level |
Eat In Kitchen |
|
|
18'0'' x 12'0'' |
|
Main Level |
Living Room |
|
|
26'10'' x 12'0'' |
|
Main Level |
Foyer |
|
|
11'0'' x 8'0'' |
Utilities
|
Cable
|
Available |
|
Electricity
|
Available |
|
Natural Gas
|
Available |
|
Telephone
|
Available |
https://www.realtor.ca/real-estate/27513260/48-porritt-street-unit-upper-barrie



































