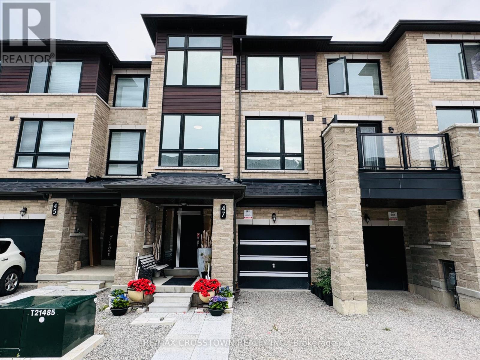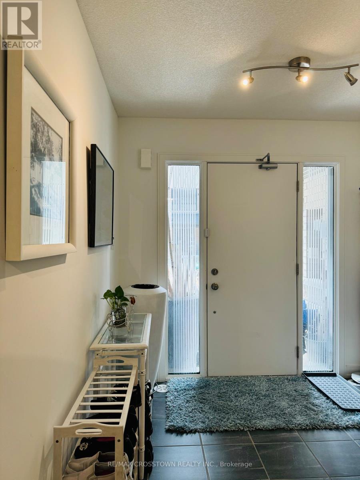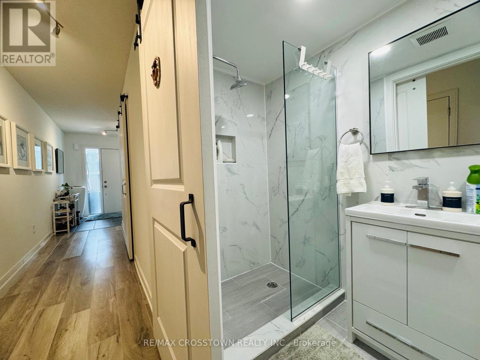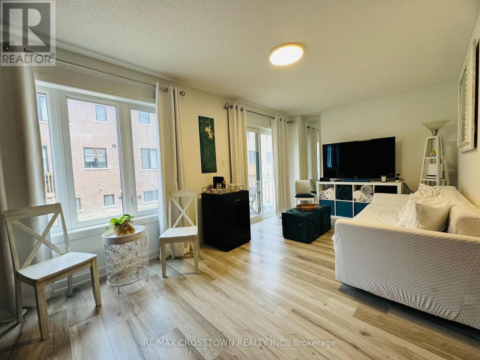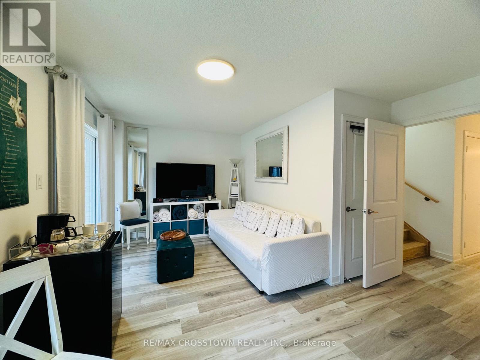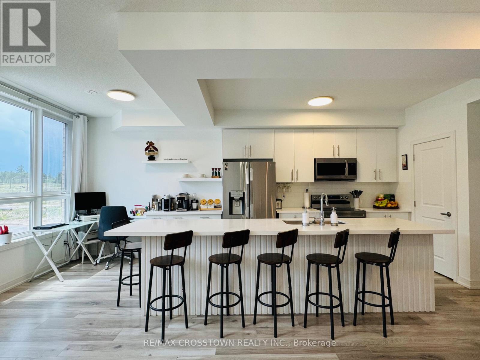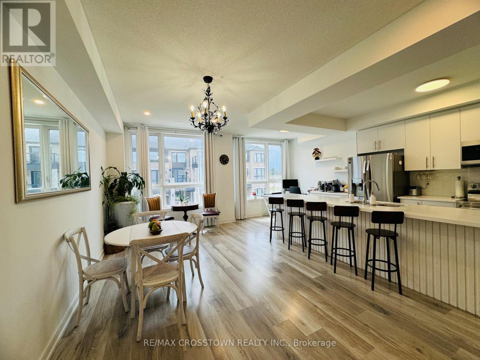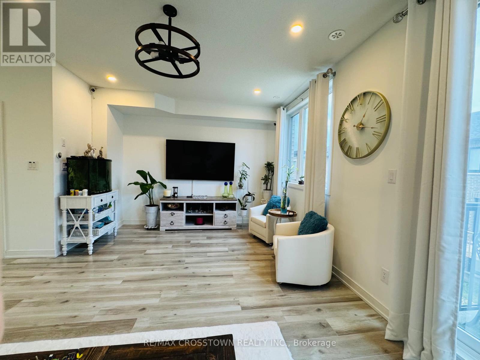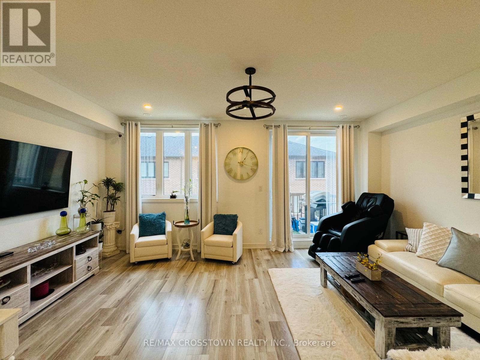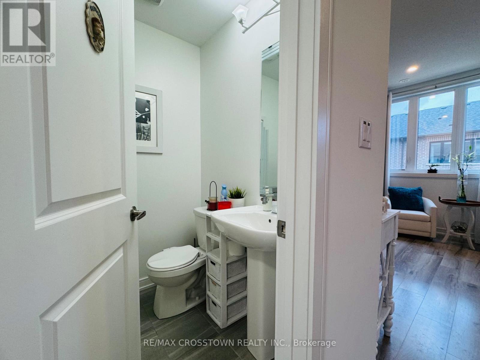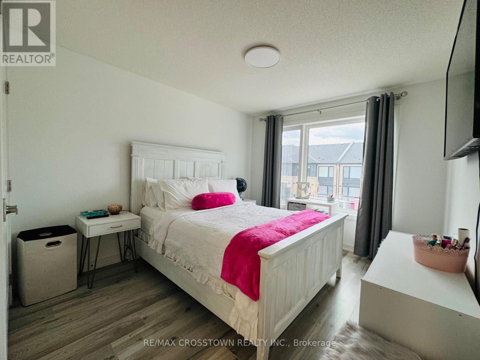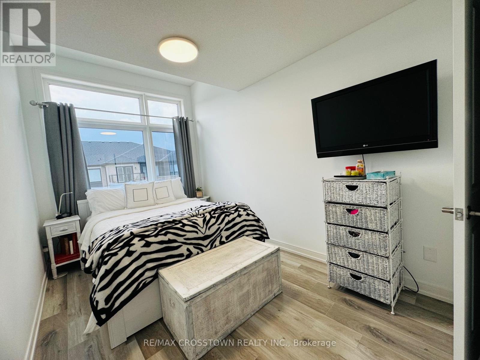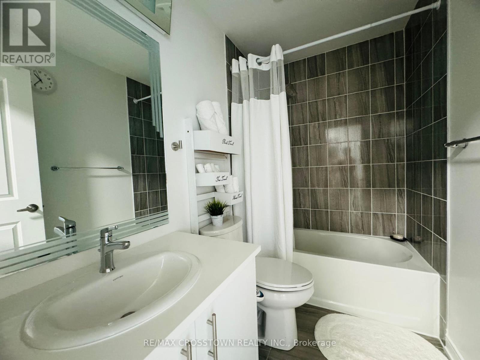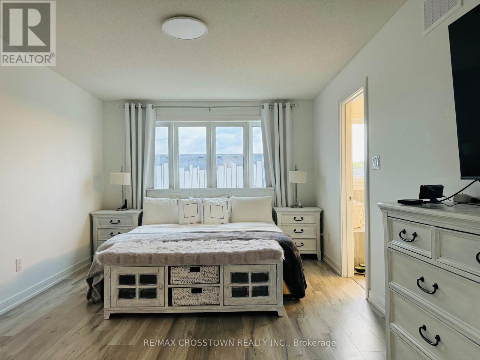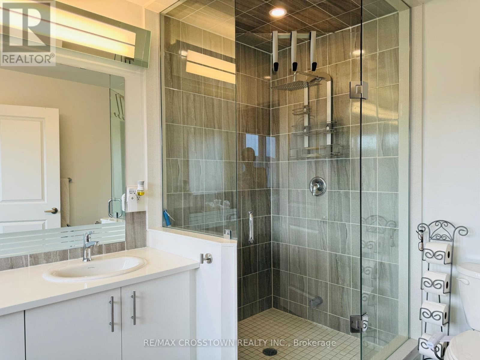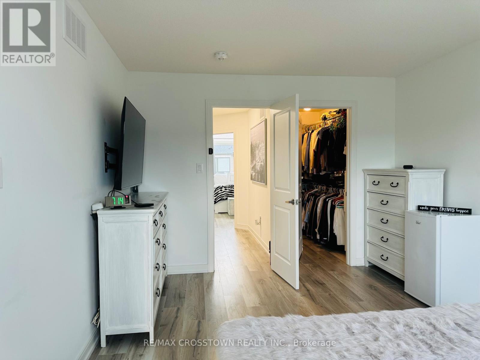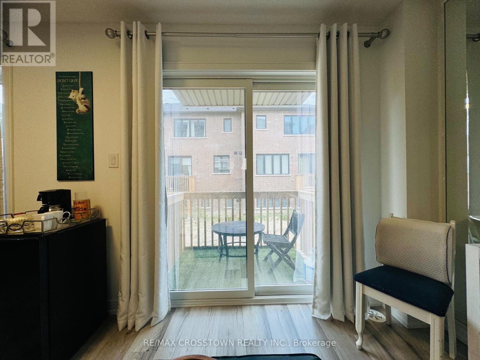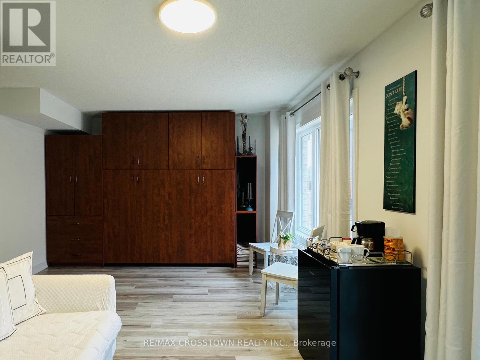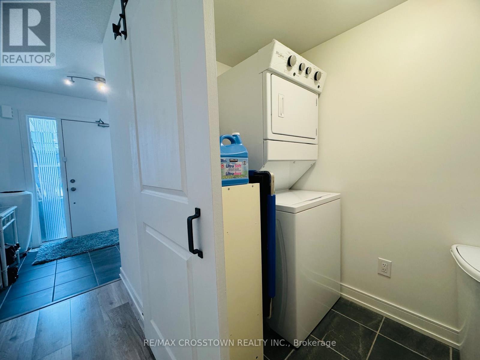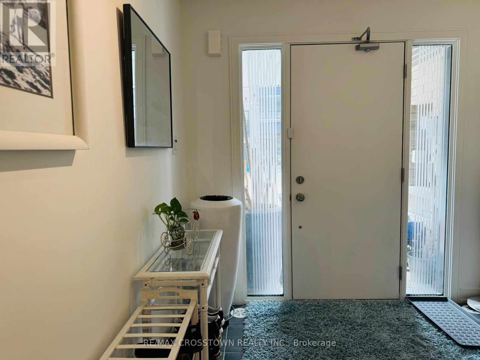47 Red Maple Lane Barrie (Innis-Shore), Ontario L4M 7J6
3 Bedroom
4 Bathroom
2000 - 2500 sqft
Central Air Conditioning
Forced Air
$2,580 Monthly
New built 3 bedroom 4 bathroom townhouse in prime location. Close to GO Station, shopping, parks, playground and top-ranking schools. Functional layout, finished family room on main floor can be converted into 4th bedroom. (id:63244)
Property Details
| MLS® Number | S12394093 |
| Property Type | Single Family |
| Community Name | Innis-Shore |
| Parking Space Total | 2 |
Building
| Bathroom Total | 4 |
| Bedrooms Above Ground | 3 |
| Bedrooms Total | 3 |
| Basement Development | Unfinished |
| Basement Type | N/a (unfinished) |
| Construction Style Attachment | Attached |
| Cooling Type | Central Air Conditioning |
| Exterior Finish | Brick |
| Foundation Type | Poured Concrete |
| Half Bath Total | 1 |
| Heating Fuel | Natural Gas |
| Heating Type | Forced Air |
| Stories Total | 3 |
| Size Interior | 2000 - 2500 Sqft |
| Type | Row / Townhouse |
| Utility Water | Municipal Water |
Parking
| Attached Garage | |
| Garage |
Land
| Acreage | No |
| Sewer | Sanitary Sewer |
Rooms
| Level | Type | Length | Width | Dimensions |
|---|---|---|---|---|
| Second Level | Kitchen | 2.56 m | 3.35 m | 2.56 m x 3.35 m |
| Second Level | Eating Area | 2.56 m | 2.8 m | 2.56 m x 2.8 m |
| Second Level | Living Room | 5.51 m | 4.14 m | 5.51 m x 4.14 m |
| Second Level | Dining Room | 3.23 m | 5.85 m | 3.23 m x 5.85 m |
| Third Level | Primary Bedroom | 3.35 m | 4.14 m | 3.35 m x 4.14 m |
| Third Level | Bedroom 2 | 3.1 m | 3.38 m | 3.1 m x 3.38 m |
| Third Level | Bedroom 3 | 2.56 m | 3.96 m | 2.56 m x 3.96 m |
| Main Level | Family Room | 5.48 m | 3.65 m | 5.48 m x 3.65 m |
https://www.realtor.ca/real-estate/28841912/47-red-maple-lane-barrie-innis-shore-innis-shore
Interested?
Contact us for more information
