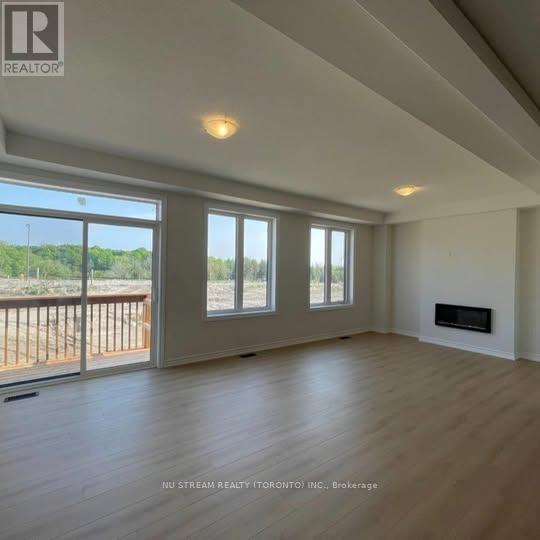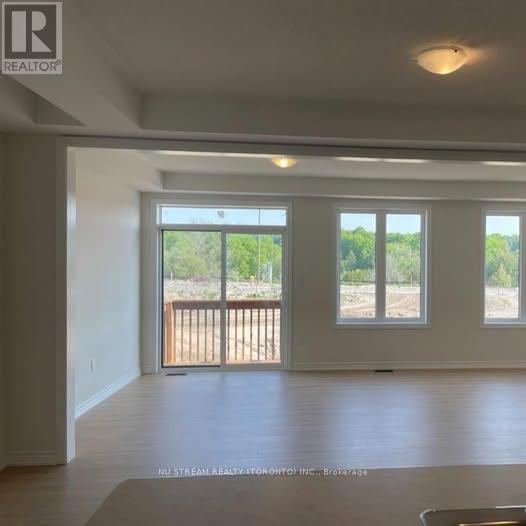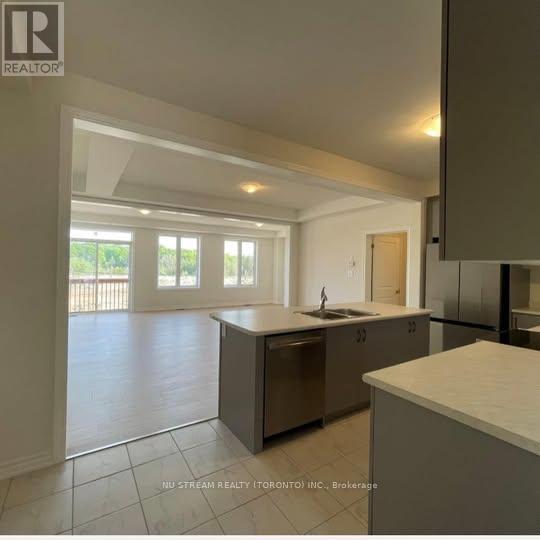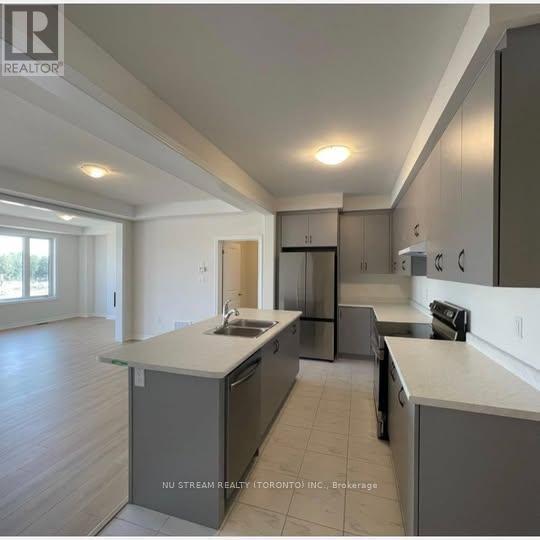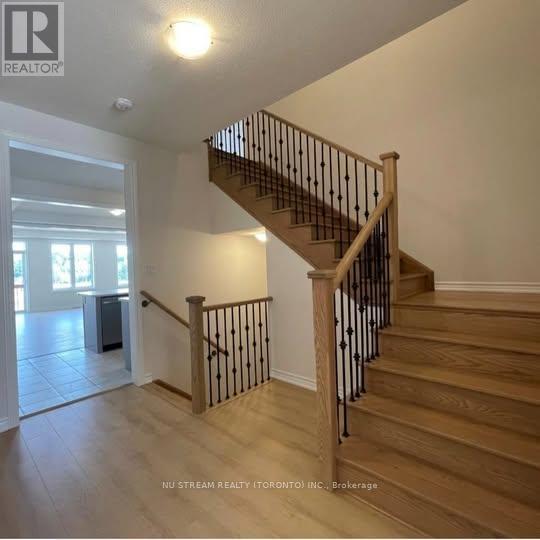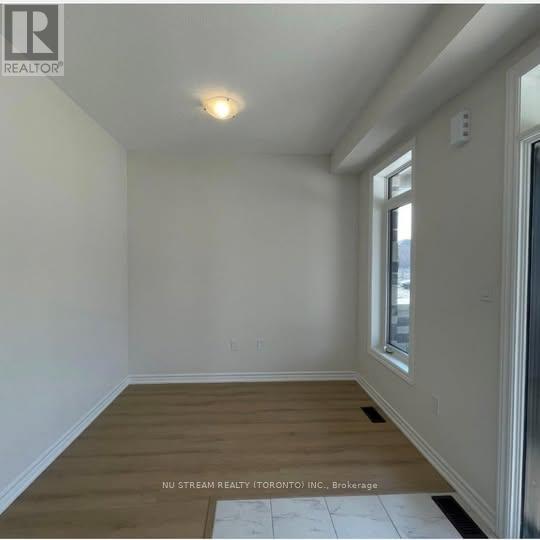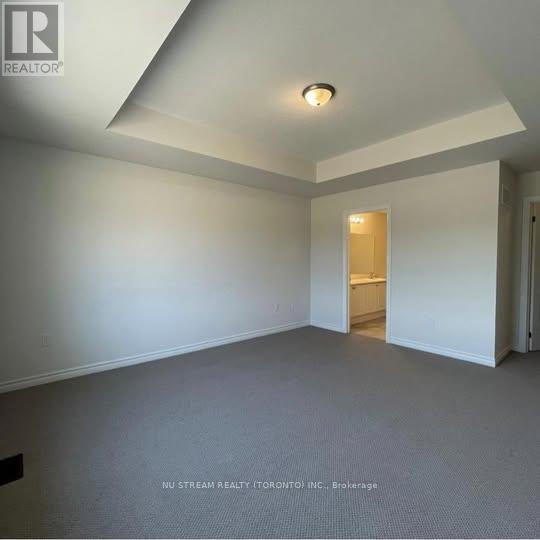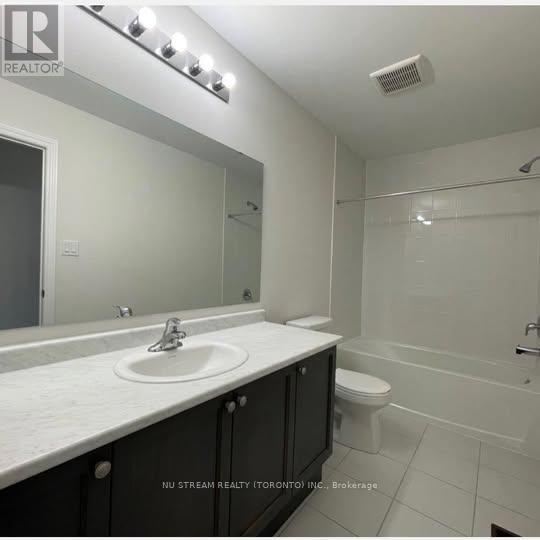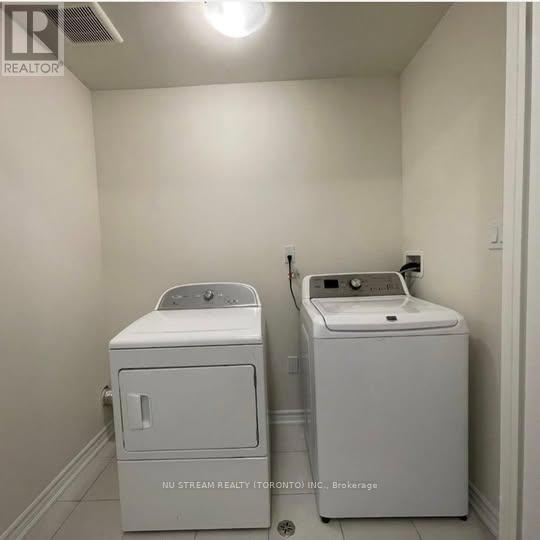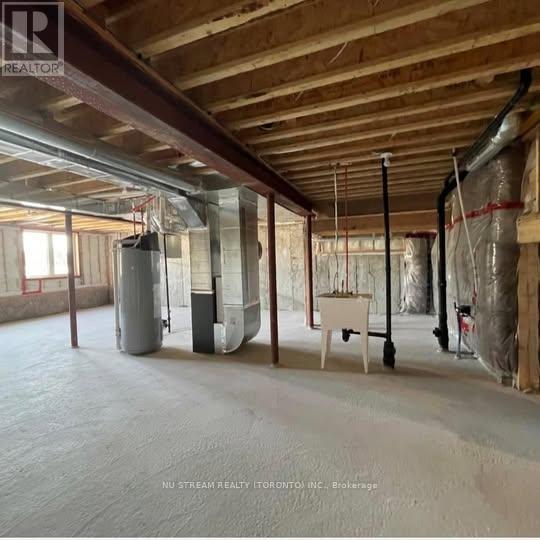4 Bedroom
4 Bathroom
2500 - 3000 sqft
Fireplace
Central Air Conditioning
Forced Air
$3,300 Monthly
1 YEAR NEW TOWNHOUSE WITH 4 BEDROOMS AT EAST GWILLIMBURY. Spacious and bright living room and bedrooms make you feel very comfortable. Good location, close to Carnaby Park, Schools, Trails. Mins to Go Station, Hwy 404, Southlake Hospital. (id:63244)
Property Details
|
MLS® Number
|
N12569854 |
|
Property Type
|
Single Family |
|
Community Name
|
Queensville |
|
Features
|
Carpet Free |
|
Parking Space Total
|
2 |
Building
|
Bathroom Total
|
4 |
|
Bedrooms Above Ground
|
4 |
|
Bedrooms Total
|
4 |
|
Appliances
|
Garage Door Opener Remote(s), Range, Oven - Built-in |
|
Basement Development
|
Unfinished |
|
Basement Type
|
N/a (unfinished) |
|
Construction Style Attachment
|
Attached |
|
Cooling Type
|
Central Air Conditioning |
|
Exterior Finish
|
Brick |
|
Fireplace Present
|
Yes |
|
Foundation Type
|
Block |
|
Half Bath Total
|
1 |
|
Heating Fuel
|
Natural Gas |
|
Heating Type
|
Forced Air |
|
Stories Total
|
2 |
|
Size Interior
|
2500 - 3000 Sqft |
|
Type
|
Row / Townhouse |
|
Utility Water
|
Municipal Water |
Parking
Land
|
Acreage
|
No |
|
Sewer
|
Septic System |
|
Size Depth
|
98 Ft ,4 In |
|
Size Frontage
|
24 Ft ,8 In |
|
Size Irregular
|
24.7 X 98.4 Ft |
|
Size Total Text
|
24.7 X 98.4 Ft |
Rooms
| Level |
Type |
Length |
Width |
Dimensions |
|
Second Level |
Primary Bedroom |
3.81 m |
3.39 m |
3.81 m x 3.39 m |
|
Second Level |
Bedroom 2 |
2.79 m |
2.71 m |
2.79 m x 2.71 m |
|
Second Level |
Bedroom 3 |
3.43 m |
2.79 m |
3.43 m x 2.79 m |
|
Second Level |
Bedroom 4 |
2.92 m |
2.54 m |
2.92 m x 2.54 m |
|
Main Level |
Living Room |
6.03 m |
3.05 m |
6.03 m x 3.05 m |
|
Main Level |
Dining Room |
4.4 m |
2.54 m |
4.4 m x 2.54 m |
|
Main Level |
Kitchen |
4.91 m |
1.97 m |
4.91 m x 1.97 m |
https://www.realtor.ca/real-estate/29129917/47-kenneth-rogers-crescent-east-gwillimbury-queensville-queensville
