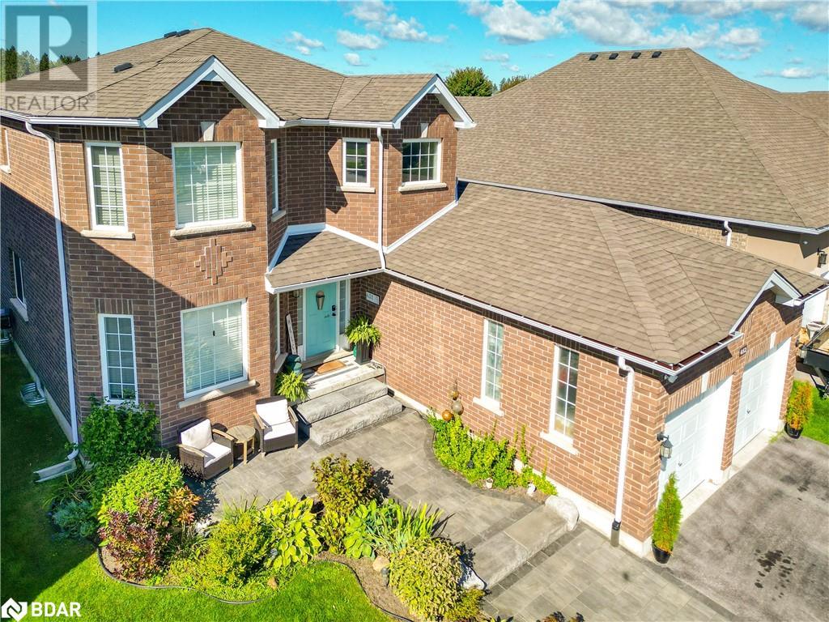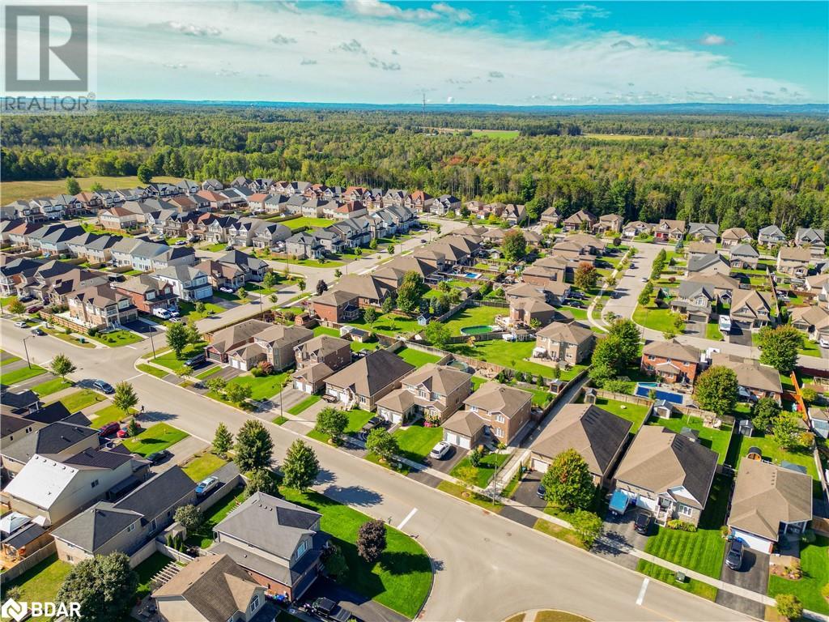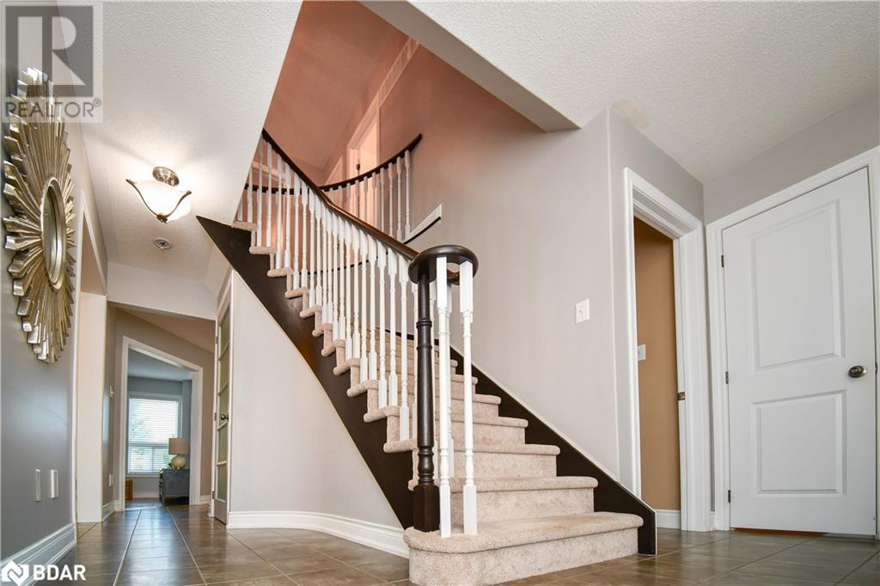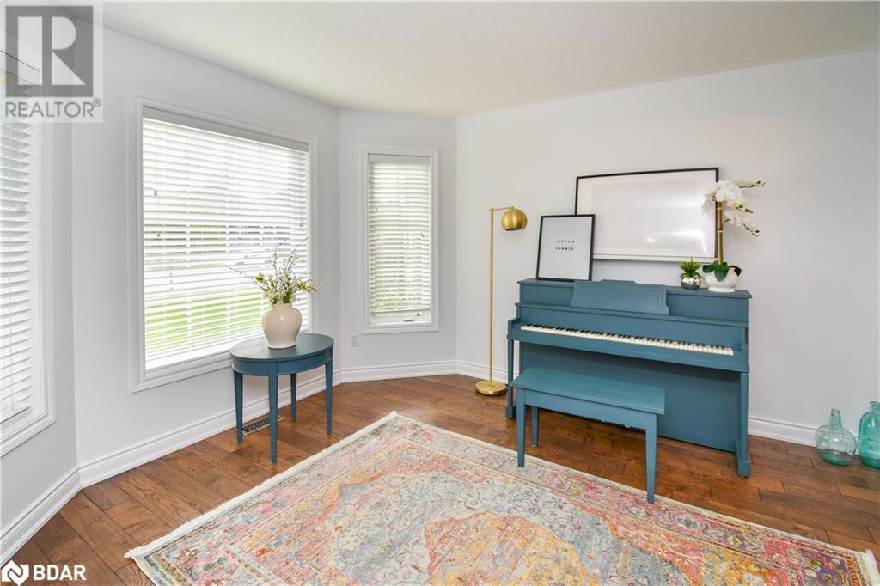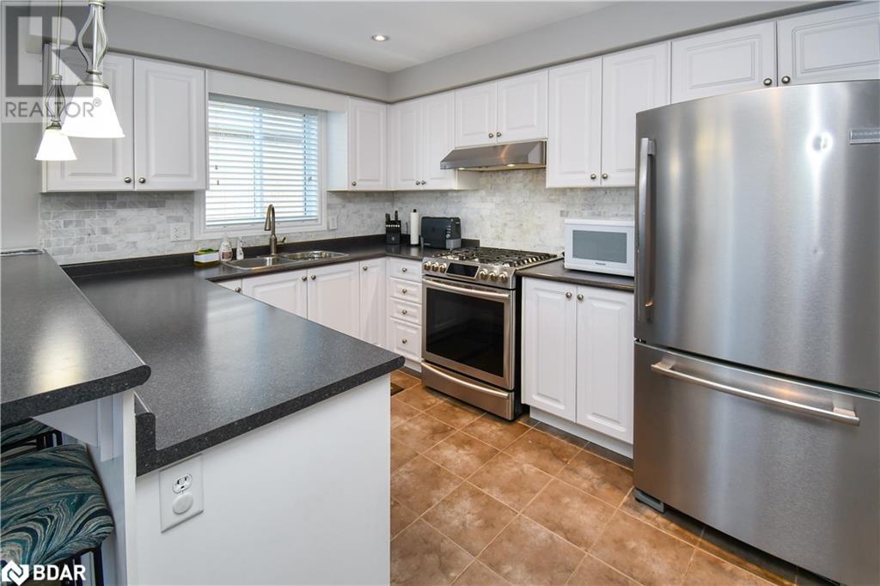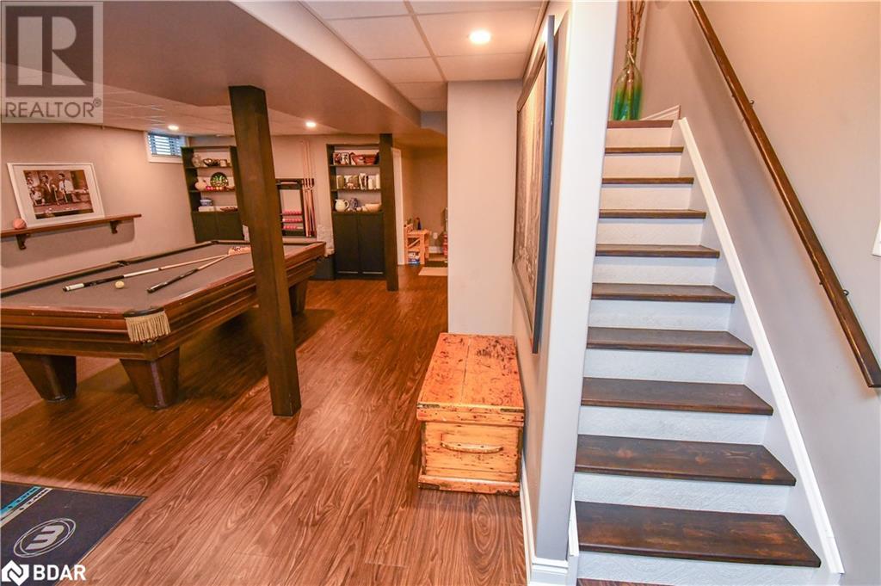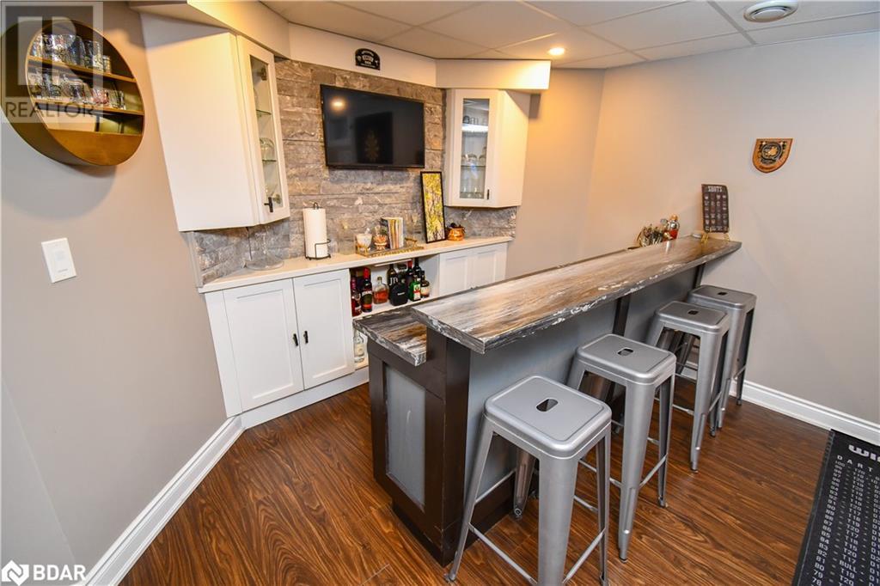4 Bedroom
3 Bathroom
2045 sqft
2 Level
Central Air Conditioning
Forced Air
Landscaped
$919,900
**All-Brick Morra-Built 2-Story Home in Prime Angus Location** Discover this stunning all-brick two-story home, located in one of Angus’s most desirable neighborhoods. This property boasts 3 spacious bedrooms and an array of features perfect for family living: **Elegant Hardwood Floors**: Beautifully maintained throughout the main living areas. **Separate Dining Room**: Featuring custom built-in cabinets, perfect for hosting and storage. **Eat-In Kitchen**: Walk out from the kitchen to a premium, fenced, private lot with a gorgeous stone patio and a charming gazebo—ideal for outdoor entertaining. **Cozy Main Floor**: Includes a living room with a fireplace and an additional sitting room for relaxation or gathering with guests. **Second Floor**: Offers spacious bedrooms, including a luxurious primary bedroom with an ensuite bath and a main bath for the family. **Finished Basement**: Complete with a family room, bar, pool table, and an additional bedroom—perfect for extended family or guests. There’s also a large utility/storage room for added convenience. **Main Floor Laundry**: Enjoy the convenience of main floor laundry, making chores a breeze. This home is perfect for families seeking comfort, space, and style in a premium location. Don’t miss out on this beautiful gem! (id:31454)
Property Details
|
MLS® Number
|
40653521 |
|
Property Type
|
Single Family |
|
Amenities Near By
|
Place Of Worship, Public Transit |
|
Community Features
|
Community Centre |
|
Parking Space Total
|
4 |
Building
|
Bathroom Total
|
3 |
|
Bedrooms Above Ground
|
3 |
|
Bedrooms Below Ground
|
1 |
|
Bedrooms Total
|
4 |
|
Appliances
|
Dishwasher, Dryer, Refrigerator, Stove, Washer, Hood Fan, Window Coverings, Garage Door Opener |
|
Architectural Style
|
2 Level |
|
Basement Development
|
Finished |
|
Basement Type
|
Full (finished) |
|
Construction Style Attachment
|
Detached |
|
Cooling Type
|
Central Air Conditioning |
|
Exterior Finish
|
Brick |
|
Foundation Type
|
Poured Concrete |
|
Half Bath Total
|
1 |
|
Heating Fuel
|
Natural Gas |
|
Heating Type
|
Forced Air |
|
Stories Total
|
2 |
|
Size Interior
|
2045 Sqft |
|
Type
|
House |
|
Utility Water
|
Municipal Water |
Parking
Land
|
Acreage
|
No |
|
Land Amenities
|
Place Of Worship, Public Transit |
|
Landscape Features
|
Landscaped |
|
Sewer
|
Municipal Sewage System |
|
Size Depth
|
132 Ft |
|
Size Frontage
|
49 Ft |
|
Size Total Text
|
Under 1/2 Acre |
|
Zoning Description
|
Res |
Rooms
| Level |
Type |
Length |
Width |
Dimensions |
|
Second Level |
4pc Bathroom |
|
|
Measurements not available |
|
Second Level |
Bedroom |
|
|
12'4'' x 10'9'' |
|
Second Level |
Bedroom |
|
|
12'9'' x 10'11'' |
|
Second Level |
5pc Bathroom |
|
|
Measurements not available |
|
Second Level |
Primary Bedroom |
|
|
14'0'' x 13'11'' |
|
Lower Level |
Bedroom |
|
|
9'10'' x 7'0'' |
|
Lower Level |
Recreation Room |
|
|
25'6'' x 19'10'' |
|
Main Level |
2pc Bathroom |
|
|
Measurements not available |
|
Main Level |
Living Room |
|
|
12'9'' x 10'9'' |
|
Main Level |
Breakfast |
|
|
10'11'' x 10'2'' |
|
Main Level |
Eat In Kitchen |
|
|
12'0'' x 8'6'' |
|
Main Level |
Dining Room |
|
|
11'0'' x 9'9'' |
|
Main Level |
Family Room |
|
|
14'11'' x 11'2'' |
https://www.realtor.ca/real-estate/27494874/452-greenwood-drive-essa


