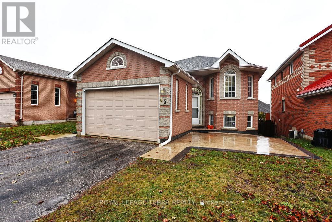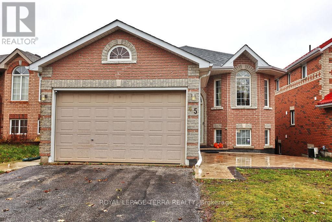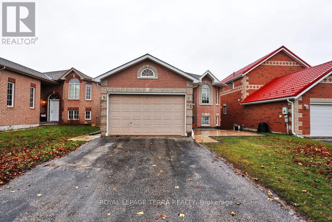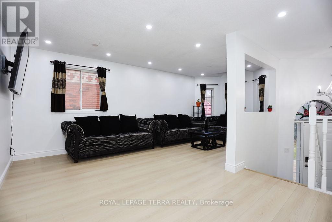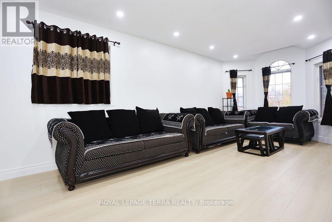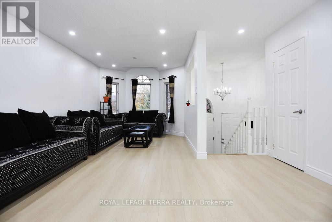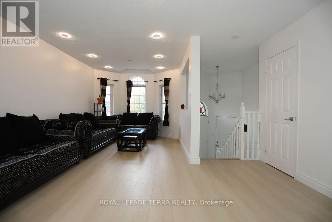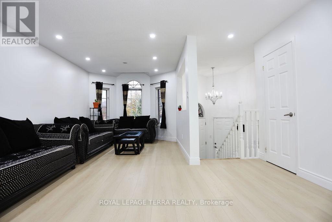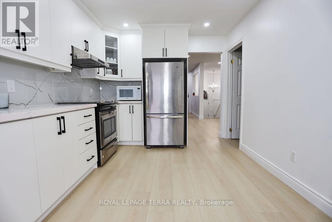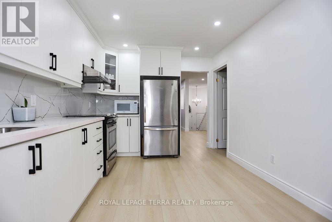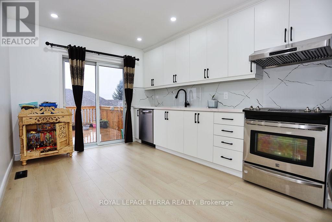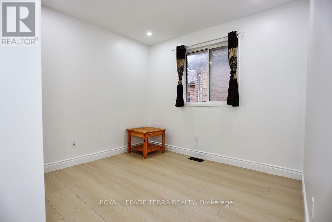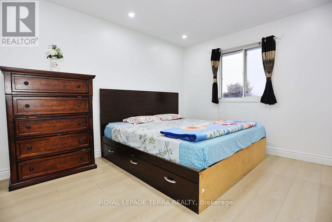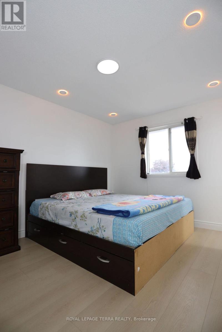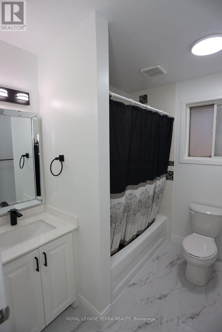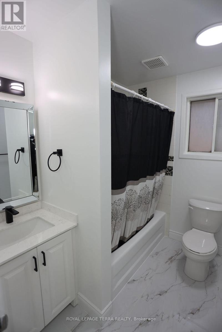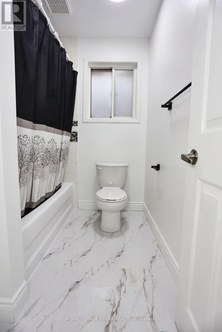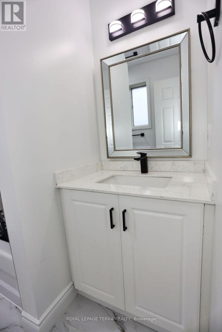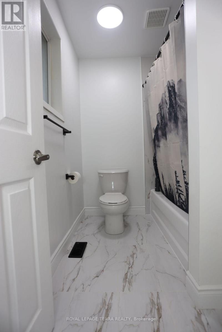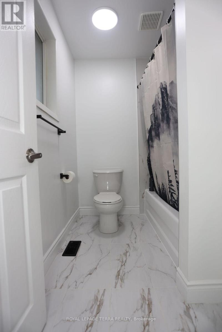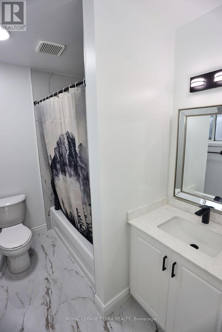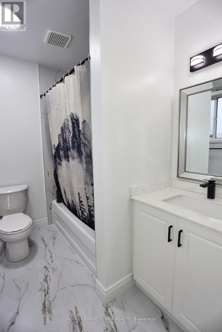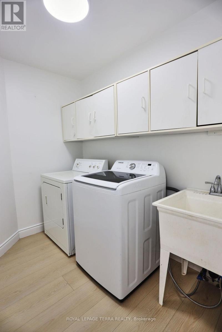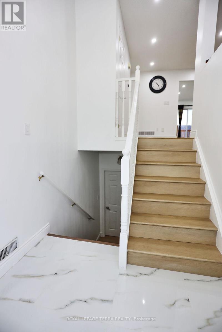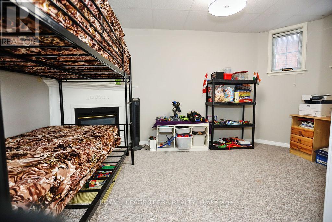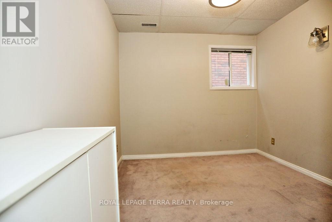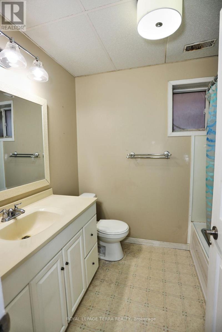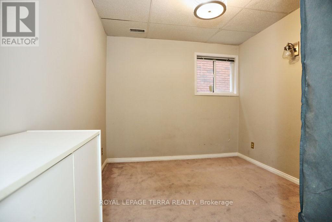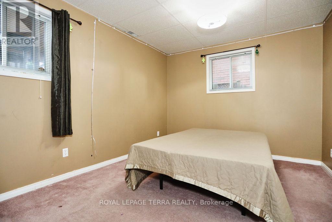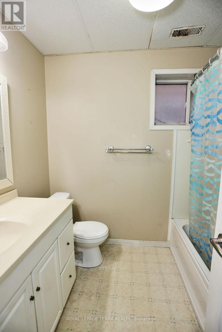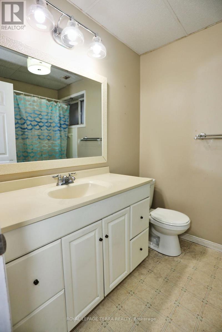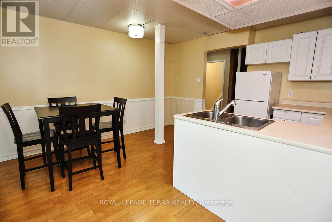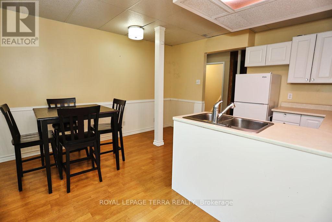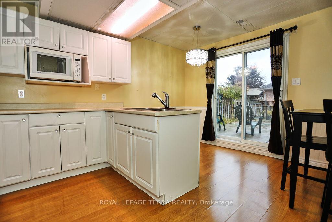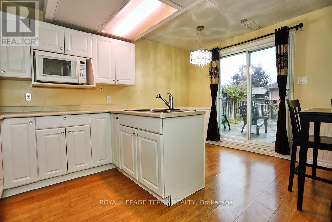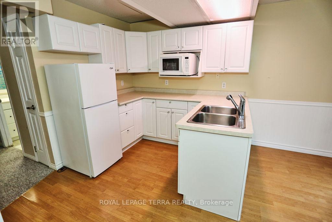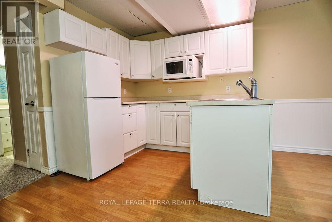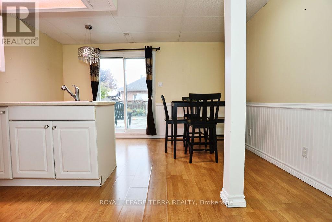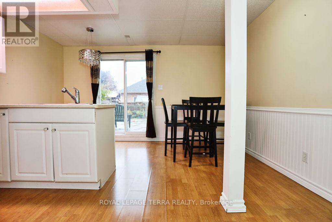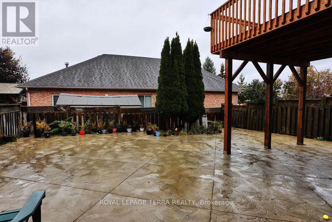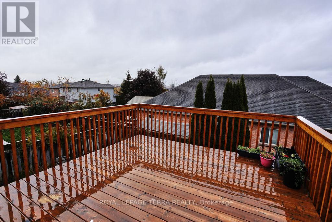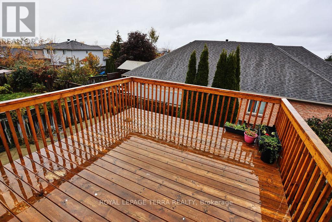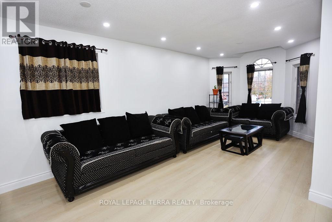45 Peregrine Road Barrie (Little Lake), Ontario L4M 6R1
$699,000
Newly renovated raised bungalow from top to bottom. This bungalow has brand new kitchen(2025), newly renovated washrooms(2025) , new flooring (2025), freshly painted, brand new spotlights and many more list continue.. Desirable Location And Only Minutes To Schools, Rec Centre, R.V.H, Country Club And Shopping. Tastefully Decorated Detached All Brick Bungalow Features 2 Bedrooms On The Main Level And 2 On The Lower. With 3 Full Baths Including A 4 Piece Ensuite And Main Floor Laundry. The Lower Level Can Easily Be Made Into A Beautiful In-law Suite With A Walk/out To A Maintenance Free Landscaped Fenced Yard. Oversize Single Car Garage With A Catwalk And Plenty Of Storage And Inside Entry. Approximately 1800 Finished SqFt Freshly Painted, New Shingles (2018), New A/C (2019), New Furnace (2018) and Secondary Laundry hookups in Furnace Area, Make This Home A Pleasure To Show. Open house SAT(Nov 15) & SUN(Nov 16) 12 PM to 2 PM. (id:63244)
Open House
This property has open houses!
12:00 pm
Ends at:2:00 pm
12:00 pm
Ends at:2:00 pm
Property Details
| MLS® Number | S12539084 |
| Property Type | Single Family |
| Community Name | Little Lake |
| Amenities Near By | Golf Nearby, Hospital, Place Of Worship, Public Transit, Schools |
| Equipment Type | Water Heater, Water Softener |
| Features | Sump Pump, In-law Suite |
| Parking Space Total | 3 |
| Rental Equipment Type | Water Heater, Water Softener |
Building
| Bathroom Total | 3 |
| Bedrooms Above Ground | 2 |
| Bedrooms Below Ground | 3 |
| Bedrooms Total | 5 |
| Age | 16 To 30 Years |
| Amenities | Fireplace(s) |
| Appliances | Central Vacuum, Dishwasher, Dryer, Stove, Washer, Refrigerator |
| Architectural Style | Raised Bungalow |
| Basement Development | Finished |
| Basement Features | Walk Out |
| Basement Type | N/a (finished) |
| Construction Style Attachment | Detached |
| Cooling Type | Central Air Conditioning |
| Exterior Finish | Brick |
| Fireplace Present | Yes |
| Foundation Type | Concrete |
| Heating Fuel | Natural Gas |
| Heating Type | Forced Air |
| Stories Total | 1 |
| Size Interior | 1500 - 2000 Sqft |
| Type | House |
| Utility Water | Municipal Water |
Parking
| Attached Garage | |
| Garage |
Land
| Acreage | No |
| Fence Type | Fenced Yard |
| Land Amenities | Golf Nearby, Hospital, Place Of Worship, Public Transit, Schools |
| Sewer | Sanitary Sewer |
| Size Depth | 111 Ft ,7 In |
| Size Frontage | 39 Ft ,4 In |
| Size Irregular | 39.4 X 111.6 Ft |
| Size Total Text | 39.4 X 111.6 Ft |
| Zoning Description | R3 |
Rooms
| Level | Type | Length | Width | Dimensions |
|---|---|---|---|---|
| Basement | Living Room | 4.57 m | 3.96 m | 4.57 m x 3.96 m |
| Basement | Primary Bedroom | 3.04 m | 4.41 m | 3.04 m x 4.41 m |
| Basement | Bedroom 4 | 3.02 m | 2.74 m | 3.02 m x 2.74 m |
| Basement | Kitchen | 4.21 m | 4.08 m | 4.21 m x 4.08 m |
| Main Level | Kitchen | 4.62 m | 3.04 m | 4.62 m x 3.04 m |
| Main Level | Living Room | 6.52 m | 3.04 m | 6.52 m x 3.04 m |
| Main Level | Primary Bedroom | 3.04 m | 3.96 m | 3.04 m x 3.96 m |
| Main Level | Bedroom 2 | 3.35 m | 2.97 m | 3.35 m x 2.97 m |
| Main Level | Laundry Room | 2.43 m | 2.03 m | 2.43 m x 2.03 m |
| Main Level | Bathroom | Measurements not available | ||
| Main Level | Bathroom | Measurements not available | ||
| Main Level | Bathroom | Measurements not available |
Utilities
| Cable | Installed |
| Electricity | Installed |
| Sewer | Installed |
https://www.realtor.ca/real-estate/29097090/45-peregrine-road-barrie-little-lake-little-lake
Interested?
Contact us for more information
