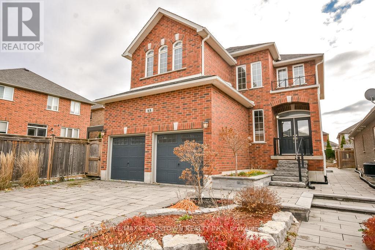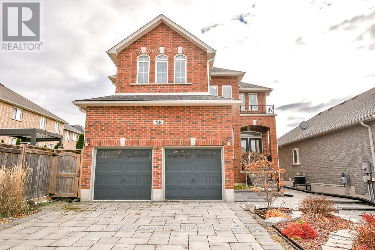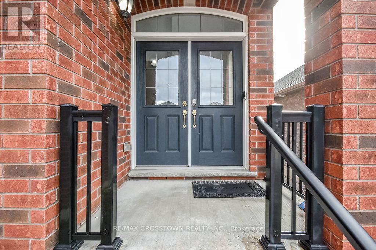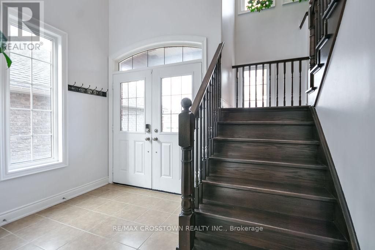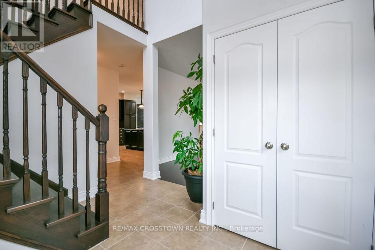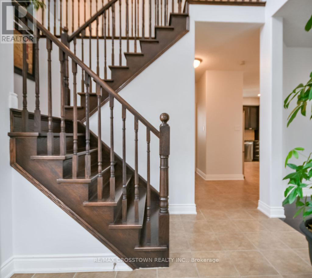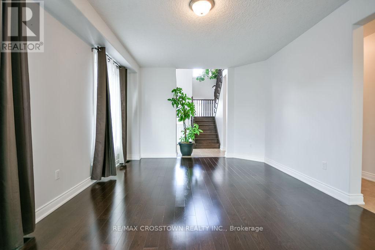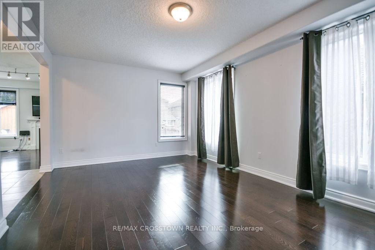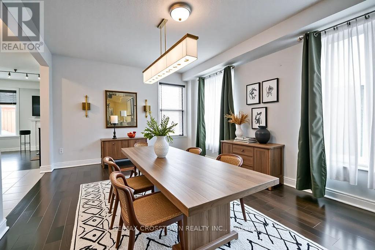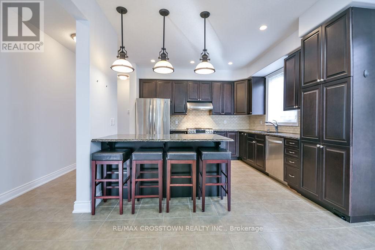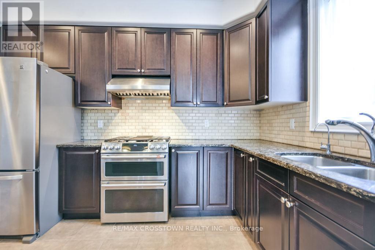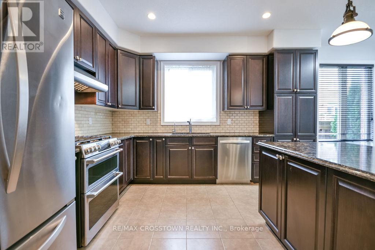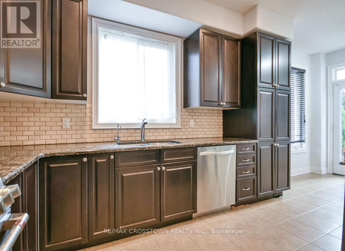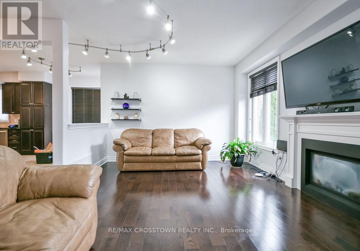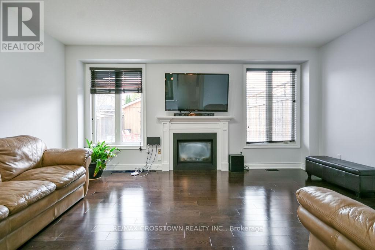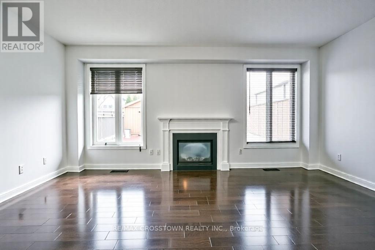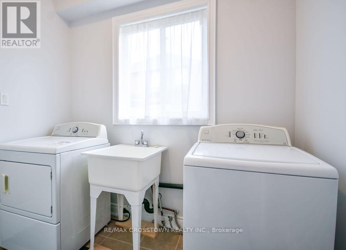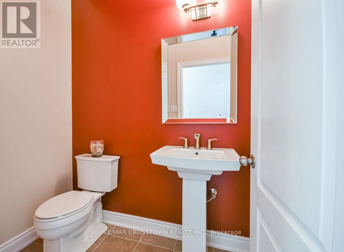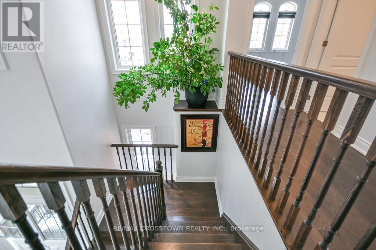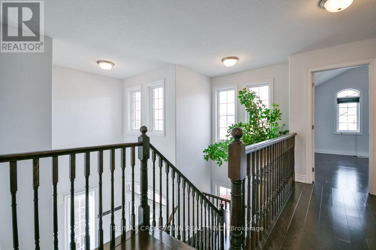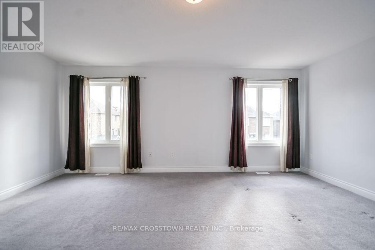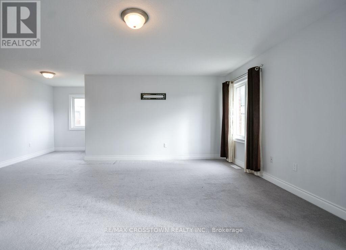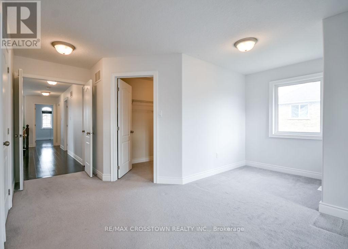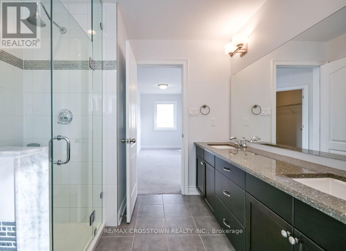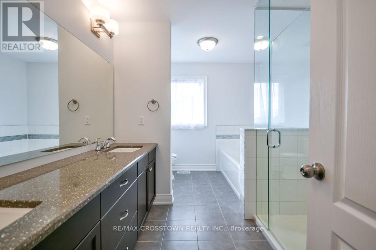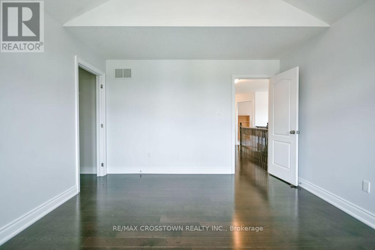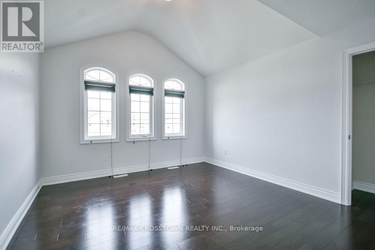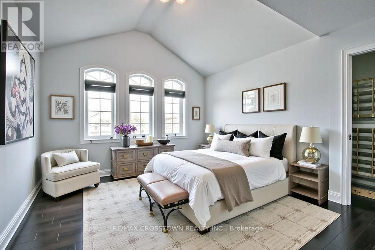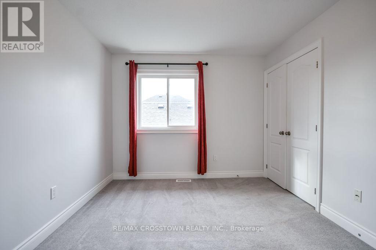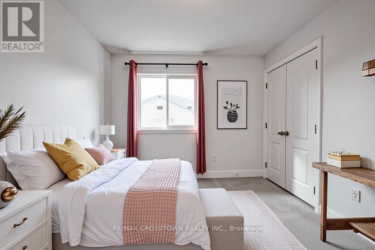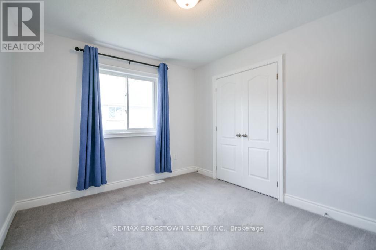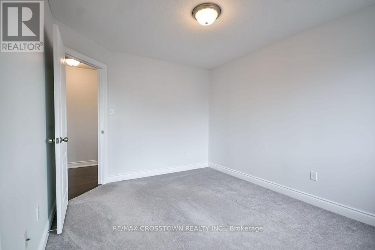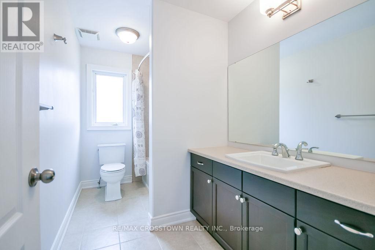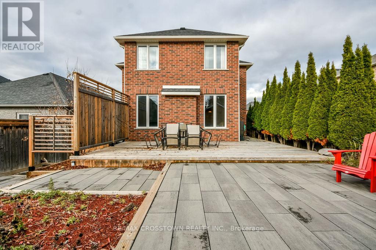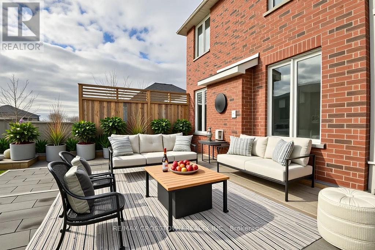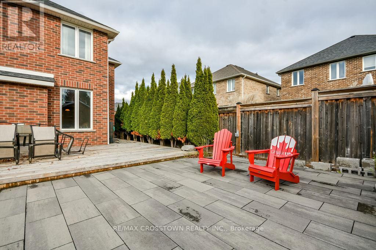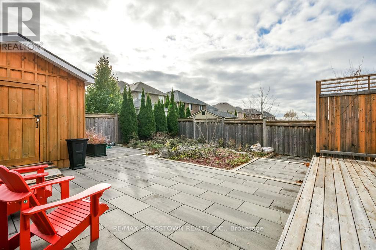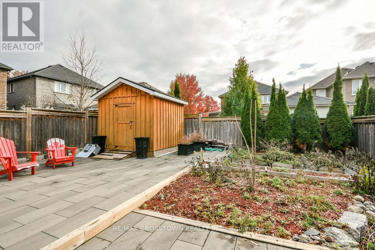45 Imperial Crown Lane Barrie (Innis-Shore), Ontario L4N 5X1
4 Bedroom
3 Bathroom
2500 - 3000 sqft
Fireplace
Central Air Conditioning
Forced Air
$3,200 Monthly
This spacious 2300+ SF home is beautifully maintained and located in one of Barrie's most desirable neighbourhoods! Just minutes from all major amenities and GO Station. Main floor features: open-concept kitchen, spacious living room, family room, carpet free main level, inside entrance from the garage and use of the backyard. Upstairs features: generously sized bedrooms, spa like ensuite plus an additional full bathroom. This is the perfect home for working professionals or families looking for a functional house in a great neighbourhood. (id:63244)
Property Details
| MLS® Number | S12560508 |
| Property Type | Single Family |
| Community Name | Innis-Shore |
| Parking Space Total | 2 |
Building
| Bathroom Total | 3 |
| Bedrooms Above Ground | 4 |
| Bedrooms Total | 4 |
| Age | 6 To 15 Years |
| Basement Features | Apartment In Basement |
| Basement Type | N/a |
| Construction Style Attachment | Detached |
| Cooling Type | Central Air Conditioning |
| Exterior Finish | Brick |
| Fireplace Present | Yes |
| Foundation Type | Poured Concrete |
| Half Bath Total | 1 |
| Heating Fuel | Natural Gas |
| Heating Type | Forced Air |
| Stories Total | 2 |
| Size Interior | 2500 - 3000 Sqft |
| Type | House |
| Utility Water | Municipal Water |
Parking
| Attached Garage | |
| Garage |
Land
| Acreage | No |
| Sewer | Sanitary Sewer |
| Size Depth | 133 Ft ,3 In |
| Size Frontage | 39 Ft ,4 In |
| Size Irregular | 39.4 X 133.3 Ft |
| Size Total Text | 39.4 X 133.3 Ft|under 1/2 Acre |
Rooms
| Level | Type | Length | Width | Dimensions |
|---|---|---|---|---|
| Second Level | Primary Bedroom | 5.49 m | 7.85 m | 5.49 m x 7.85 m |
| Second Level | Bedroom 2 | 3.89 m | 2.9 m | 3.89 m x 2.9 m |
| Second Level | Bedroom 3 | 3.34 m | 3.07 m | 3.34 m x 3.07 m |
| Second Level | Bedroom 4 | 3.54 m | 4.09 m | 3.54 m x 4.09 m |
| Main Level | Living Room | 5.49 m | 3.93 m | 5.49 m x 3.93 m |
| Main Level | Kitchen | 5.13 m | 4.16 m | 5.13 m x 4.16 m |
| Main Level | Dining Room | 3.64 m | 5.66 m | 3.64 m x 5.66 m |
| Main Level | Eating Area | 5.08 m | 1.92 m | 5.08 m x 1.92 m |
https://www.realtor.ca/real-estate/29120024/45-imperial-crown-lane-barrie-innis-shore-innis-shore
Interested?
Contact us for more information
