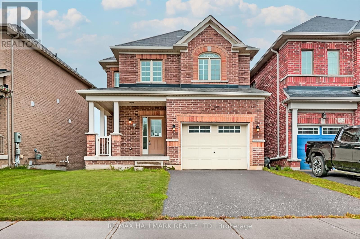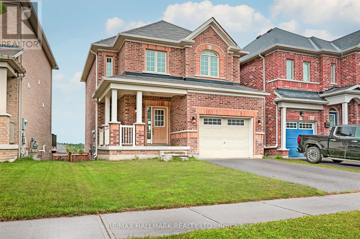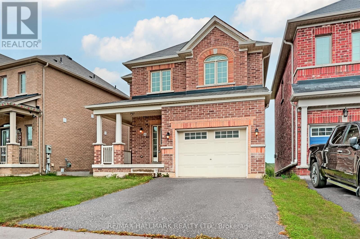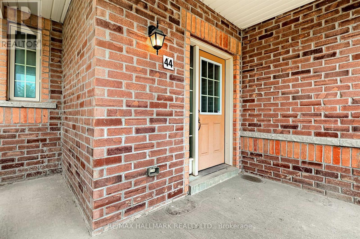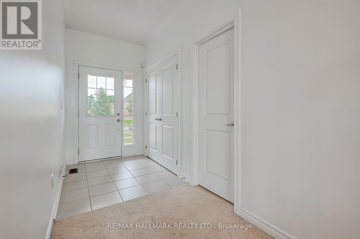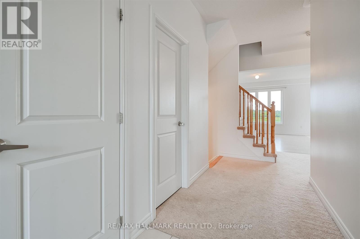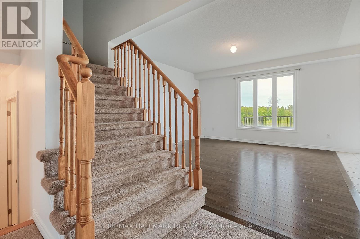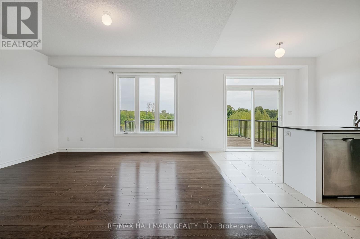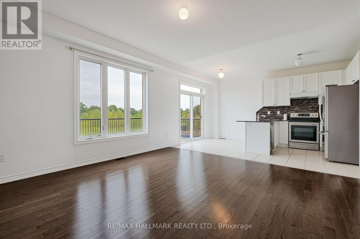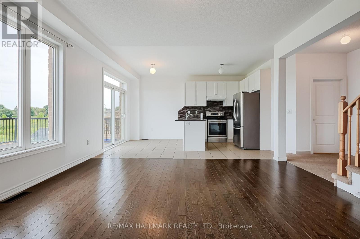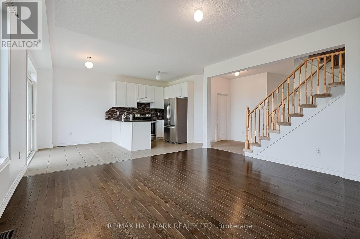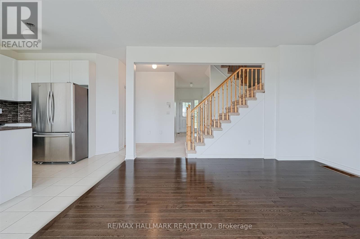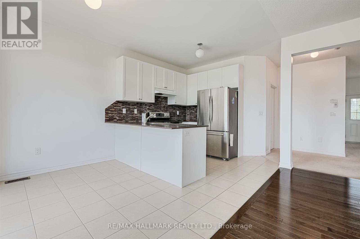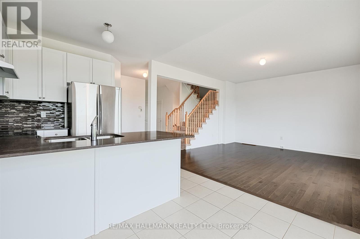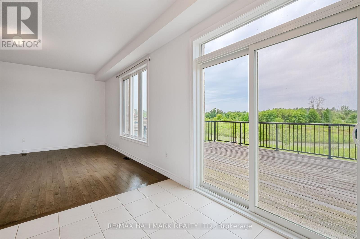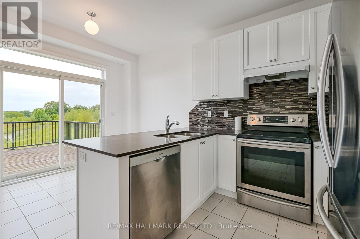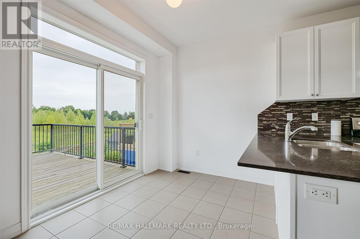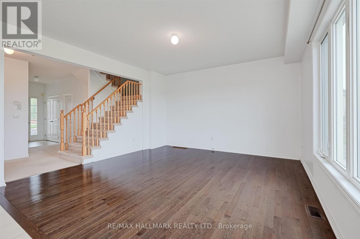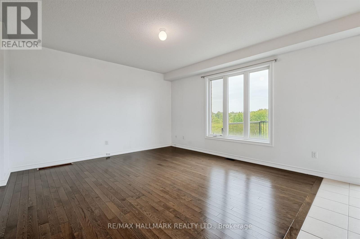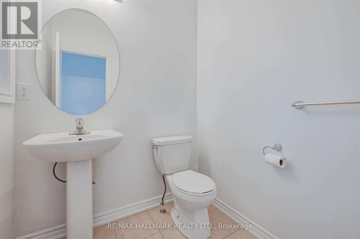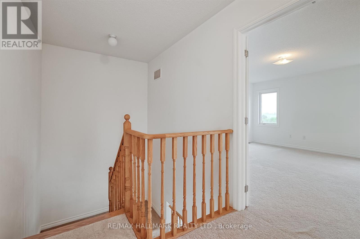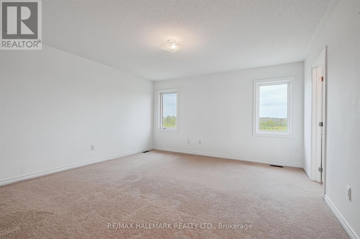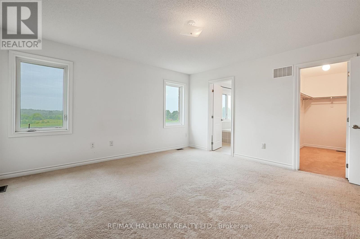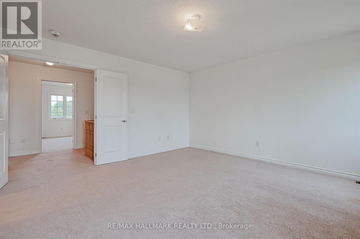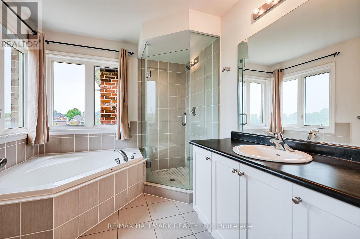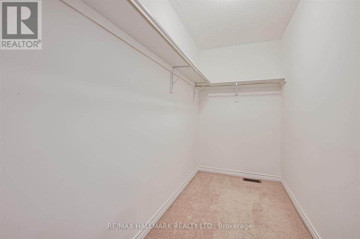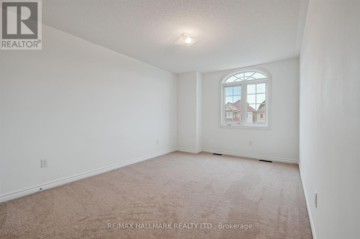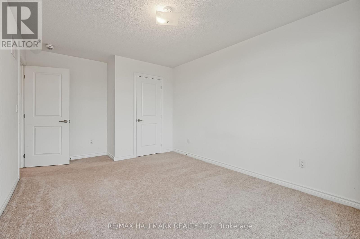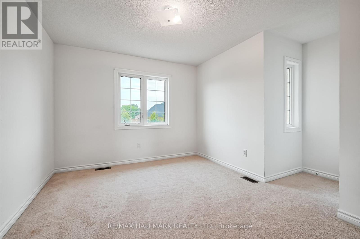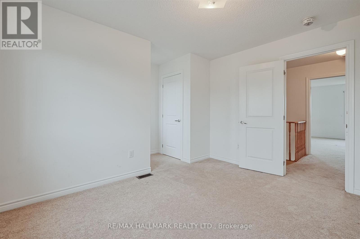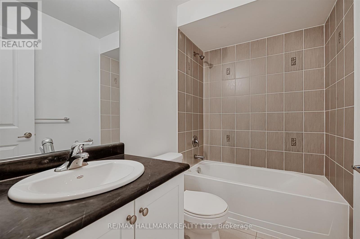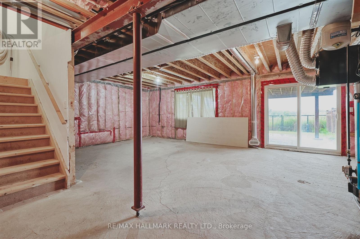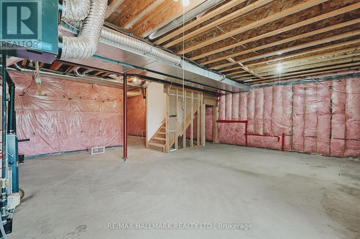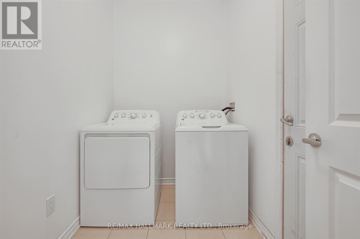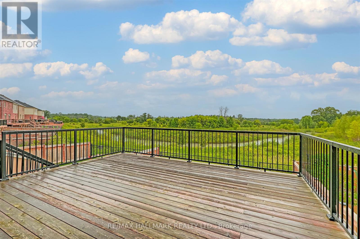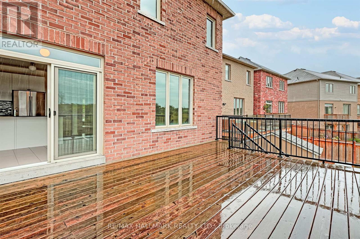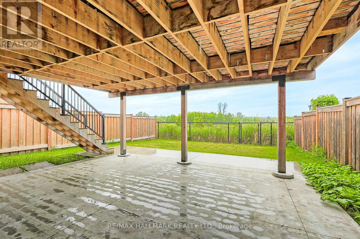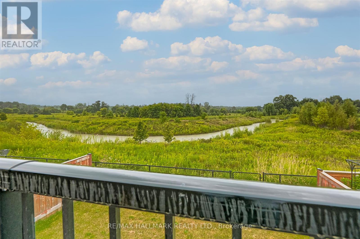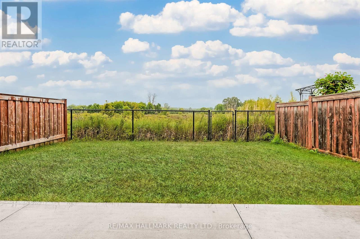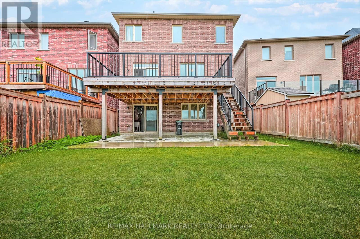3 Bedroom
3 Bathroom
1500 - 2000 sqft
Central Air Conditioning
Forced Air
$929,900
Welcome to 44 Strachan Trail! Nestled in West Country, one of Beeton's premier communities, this bright and spacious 3-bedroom, open-concept home boasts a premium ravine lot with stunning ravine views. Featuring stainless steel appliances, quartz countertops, luxury 40oz broadloom, and a walk-in closet, this home is designed to impress. Enjoy the beautiful deck and concrete patio, perfect for relaxing or entertaining friends and family while creating lasting memories. Just a 15-minute drive to Alliston, and close to schools, parks, golf clubs, and trails, this is a rare opportunity to own in a charming, family-friendly setting. Don't miss this one, Check out Matterport Tour! (id:63244)
Property Details
|
MLS® Number
|
N12389409 |
|
Property Type
|
Single Family |
|
Community Name
|
Rural New Tecumseth |
|
Equipment Type
|
Water Heater |
|
Parking Space Total
|
2 |
|
Rental Equipment Type
|
Water Heater |
Building
|
Bathroom Total
|
3 |
|
Bedrooms Above Ground
|
3 |
|
Bedrooms Total
|
3 |
|
Appliances
|
Central Vacuum, Dishwasher, Dryer, Hood Fan, Stove, Washer, Window Coverings, Refrigerator |
|
Basement Features
|
Walk Out |
|
Basement Type
|
Full |
|
Construction Style Attachment
|
Detached |
|
Cooling Type
|
Central Air Conditioning |
|
Exterior Finish
|
Brick |
|
Flooring Type
|
Hardwood, Ceramic, Carpeted |
|
Foundation Type
|
Concrete |
|
Half Bath Total
|
1 |
|
Heating Fuel
|
Natural Gas |
|
Heating Type
|
Forced Air |
|
Stories Total
|
2 |
|
Size Interior
|
1500 - 2000 Sqft |
|
Type
|
House |
|
Utility Water
|
Municipal Water |
Parking
Land
|
Acreage
|
No |
|
Sewer
|
Sanitary Sewer |
|
Size Depth
|
108 Ft ,6 In |
|
Size Frontage
|
32 Ft ,9 In |
|
Size Irregular
|
32.8 X 108.5 Ft |
|
Size Total Text
|
32.8 X 108.5 Ft |
Rooms
| Level |
Type |
Length |
Width |
Dimensions |
|
Second Level |
Primary Bedroom |
4.48 m |
4.33 m |
4.48 m x 4.33 m |
|
Second Level |
Bedroom 2 |
5.19 m |
3.14 m |
5.19 m x 3.14 m |
|
Second Level |
Bedroom 3 |
3.64 m |
4.17 m |
3.64 m x 4.17 m |
|
Basement |
Recreational, Games Room |
10.62 m |
7.65 m |
10.62 m x 7.65 m |
|
Main Level |
Living Room |
4.68 m |
4.4 m |
4.68 m x 4.4 m |
|
Main Level |
Dining Room |
5.05 m |
3.08 m |
5.05 m x 3.08 m |
|
Main Level |
Kitchen |
5.05 m |
3.08 m |
5.05 m x 3.08 m |
https://www.realtor.ca/real-estate/28831592/44-strachan-trail-new-tecumseth-rural-new-tecumseth
