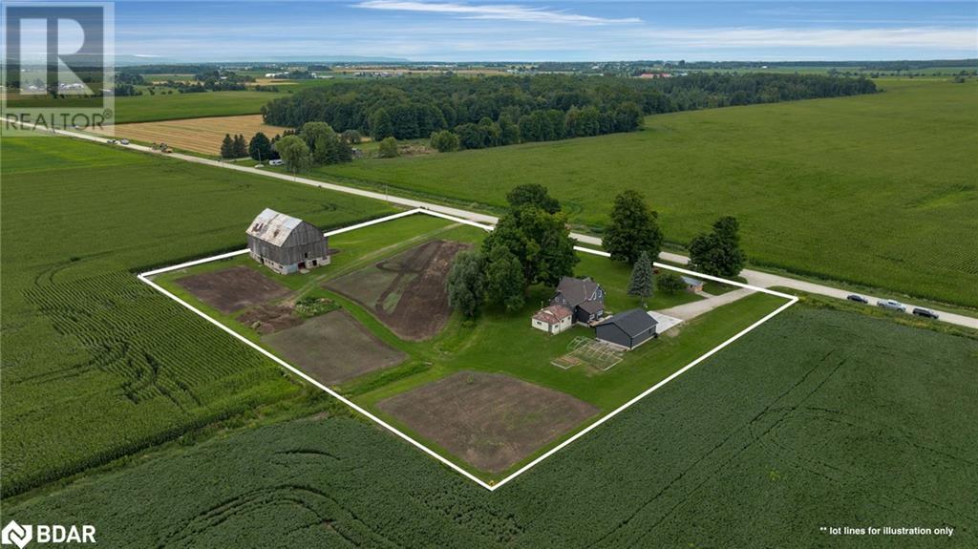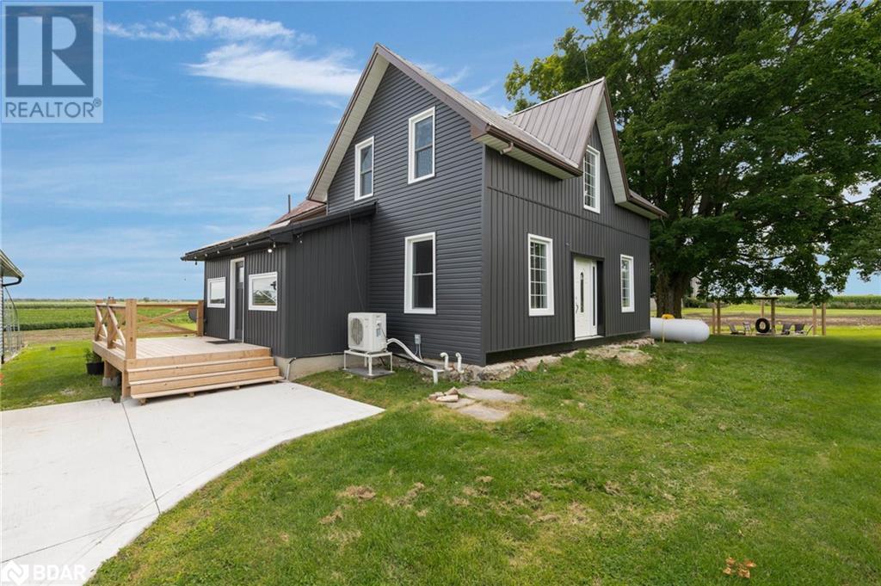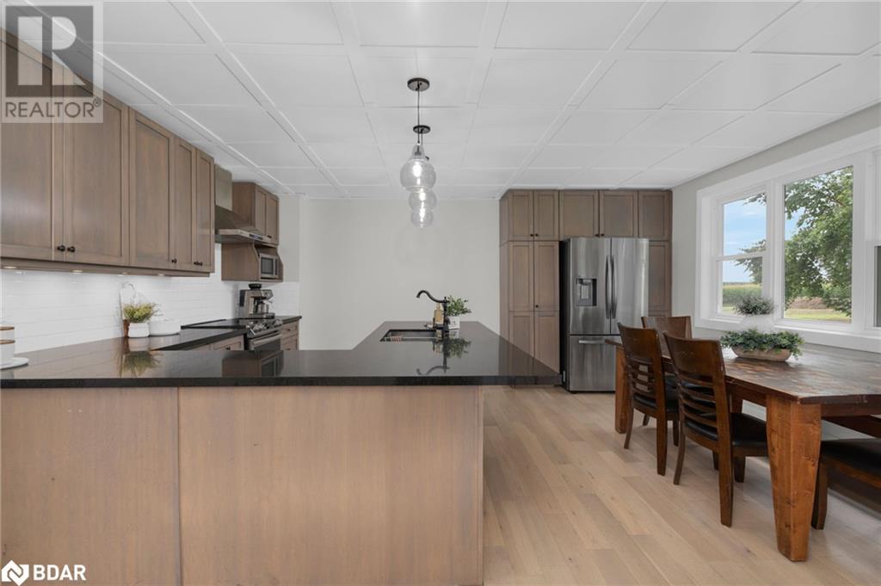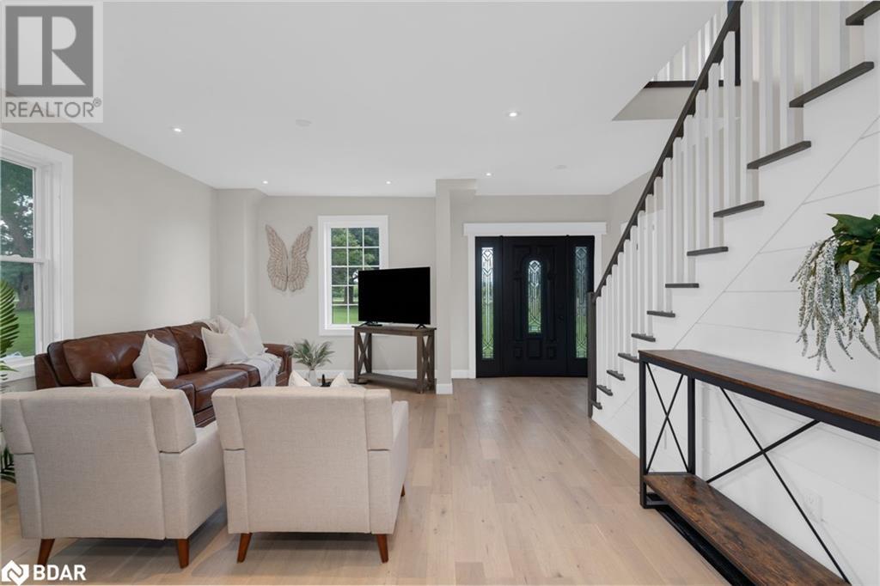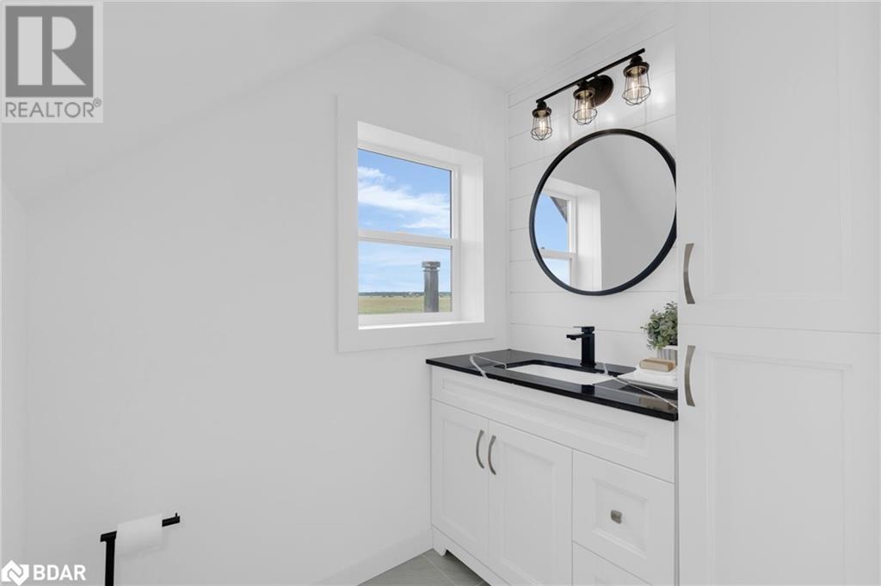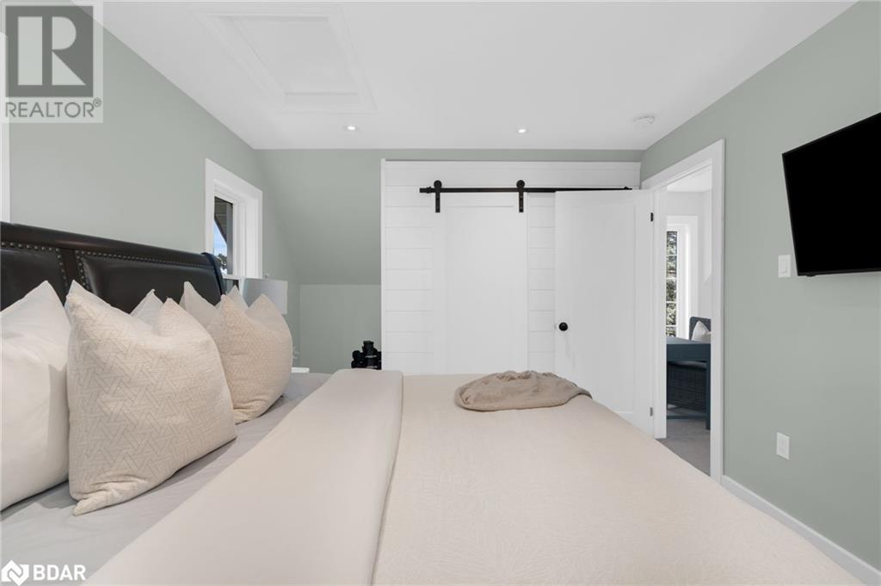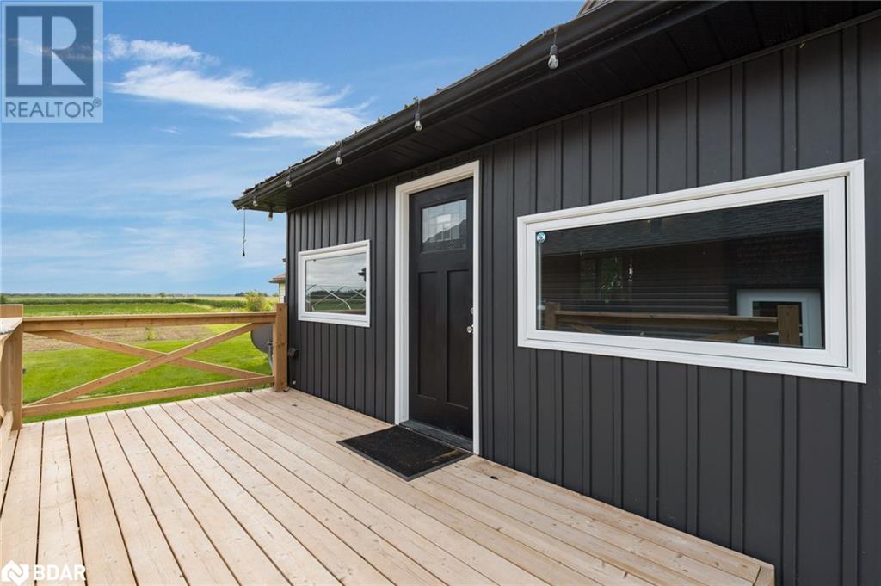4 Bedroom
2 Bathroom
1628 sqft
2 Level
Fireplace
Central Air Conditioning
Forced Air, Stove, Heat Pump
Acreage
$1,239,000
Renovated century home on private 3 acre lot with detached garage and barn. This move in ready home has been beautifully renovated top to bottom, inside and out with preserving the century home, farmhouse feel. Bright, open concept main floor features stylish kitchen overlooking your private yard as well as large living room with wood burning fireplace. Main floor bathroom is brand new and with modern walk in glass shower. Main floor also features a large mudroom/entryway, mudroom and sizeable bedroom. Upper floor features 3 large bedrooms including primary with large closet. Upper floor bathroom (renovated 2024) with walk in shower and inviting soaker tub. Detached 24 x 30 garage/shop easily fits 4 cars and has a brand new roof. Exterior also offers large 1900’s built barn and 10 x 16 mennonite built shed. Parking for 10+ and all of your toys. Property has nearly 3/4 of an acre of garden beds, currently producing fresh, quality garlic. This home has been extensively renovated including: furnace (2019), heat pump (2023), windows and doors (2022), siding (2024), concrete driveway (2023), firepit (2022), side deck (2022), electrical (2022), staircase (2022), bathrooms (2024) Conveniently located 25 minutes to Barrie or Alliston, 10 minutes to Stayner and Angus or 5 minutes to New Lowell. (id:31454)
Property Details
|
MLS® Number
|
40651559 |
|
Property Type
|
Single Family |
|
Community Features
|
Quiet Area, School Bus |
|
Equipment Type
|
Propane Tank |
|
Features
|
Country Residential |
|
Parking Space Total
|
10 |
|
Rental Equipment Type
|
Propane Tank |
|
Structure
|
Shed, Barn |
|
View Type
|
View (panoramic) |
Building
|
Bathroom Total
|
2 |
|
Bedrooms Above Ground
|
4 |
|
Bedrooms Total
|
4 |
|
Appliances
|
Dishwasher, Dryer, Refrigerator, Stove, Washer, Hood Fan, Window Coverings |
|
Architectural Style
|
2 Level |
|
Basement Development
|
Unfinished |
|
Basement Type
|
Partial (unfinished) |
|
Constructed Date
|
1880 |
|
Construction Style Attachment
|
Detached |
|
Cooling Type
|
Central Air Conditioning |
|
Exterior Finish
|
Vinyl Siding |
|
Fireplace Fuel
|
Wood |
|
Fireplace Present
|
Yes |
|
Fireplace Total
|
1 |
|
Fireplace Type
|
Stove |
|
Fixture
|
Ceiling Fans |
|
Heating Fuel
|
Propane |
|
Heating Type
|
Forced Air, Stove, Heat Pump |
|
Stories Total
|
2 |
|
Size Interior
|
1628 Sqft |
|
Type
|
House |
|
Utility Water
|
Drilled Well |
Parking
Land
|
Acreage
|
Yes |
|
Sewer
|
Septic System |
|
Size Depth
|
322 Ft |
|
Size Frontage
|
417 Ft |
|
Size Irregular
|
3.076 |
|
Size Total
|
3.076 Ac|2 - 4.99 Acres |
|
Size Total Text
|
3.076 Ac|2 - 4.99 Acres |
|
Zoning Description
|
Ag |
Rooms
| Level |
Type |
Length |
Width |
Dimensions |
|
Second Level |
4pc Bathroom |
|
|
12'0'' x 7'4'' |
|
Second Level |
Primary Bedroom |
|
|
17'7'' x 9'11'' |
|
Second Level |
Bedroom |
|
|
17'5'' x 9'1'' |
|
Second Level |
Bedroom |
|
|
14'3'' x 10'11'' |
|
Main Level |
3pc Bathroom |
|
|
4'9'' x 9'0'' |
|
Main Level |
Bedroom |
|
|
12'0'' x 9'1'' |
|
Main Level |
Living Room |
|
|
17'3'' x 14'9'' |
|
Main Level |
Laundry Room |
|
|
6'7'' x 9'9'' |
|
Main Level |
Mud Room |
|
|
10'6'' x 9'11'' |
|
Main Level |
Kitchen/dining Room |
|
|
17'7'' x 17'5'' |
https://www.realtor.ca/real-estate/27454917/4355-7-sunnidale-concession-new-lowell

