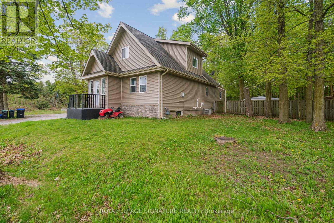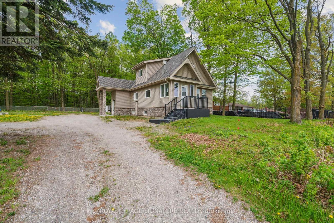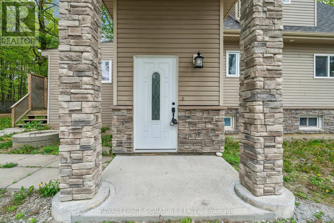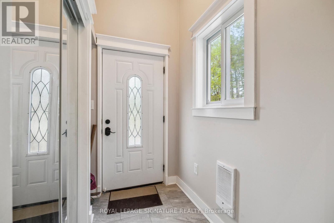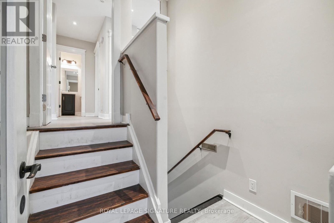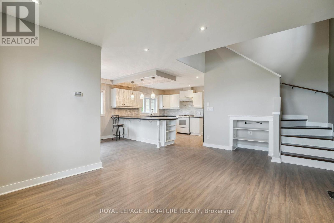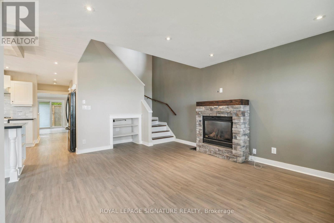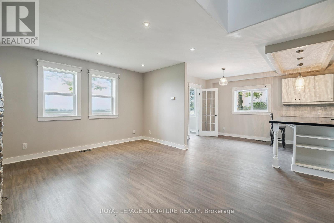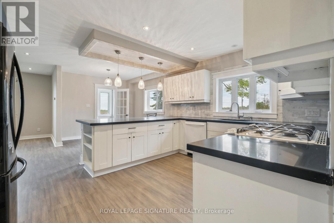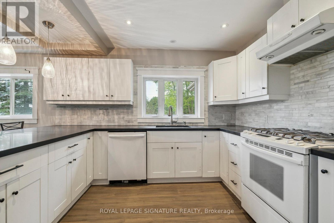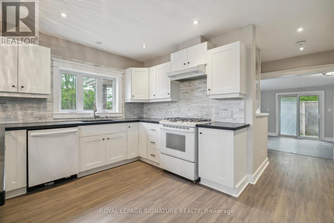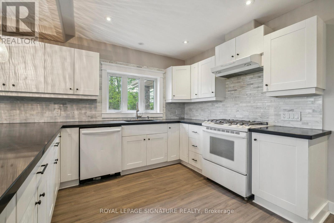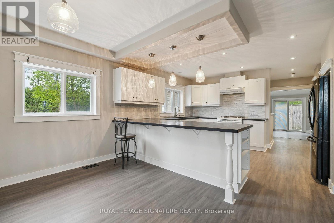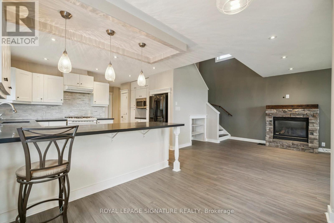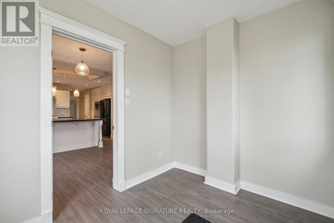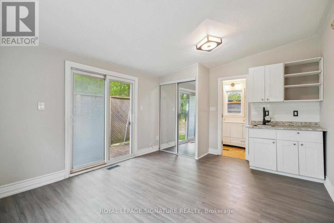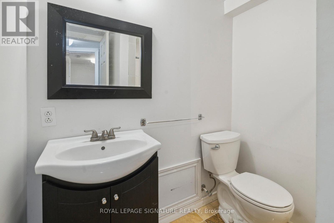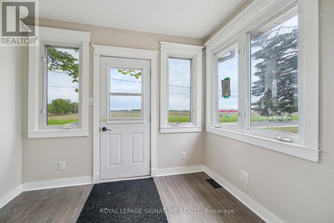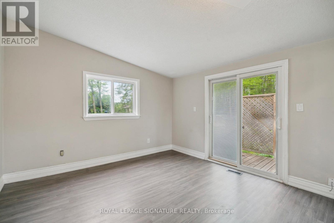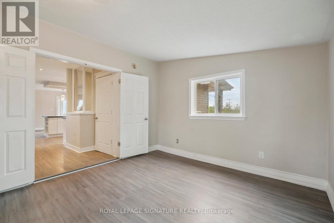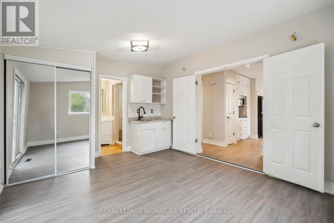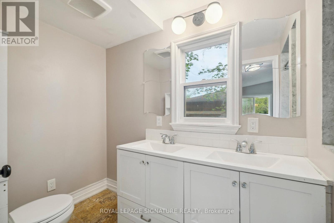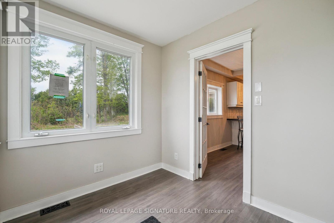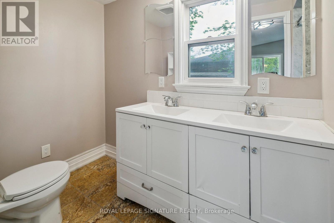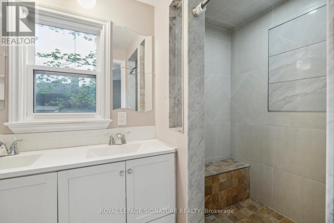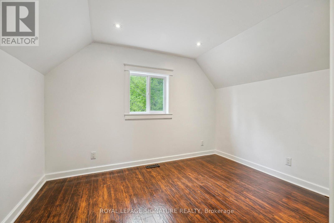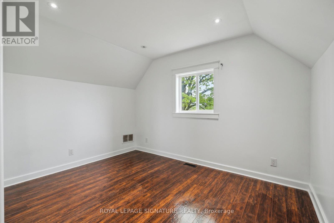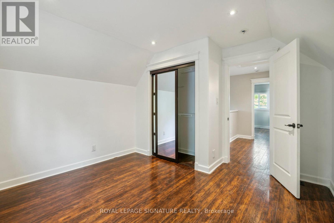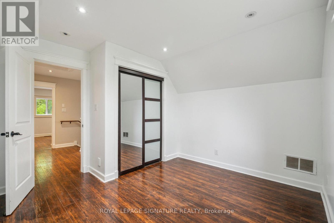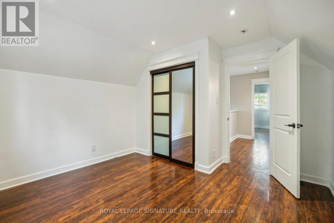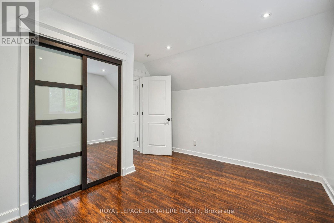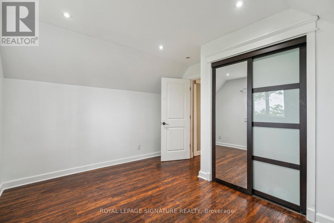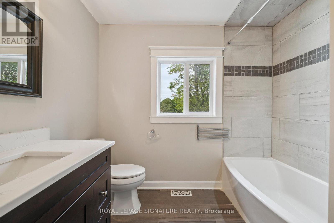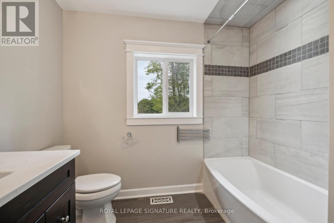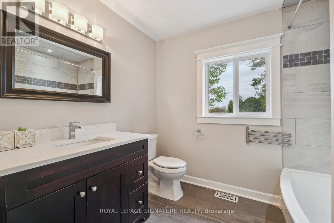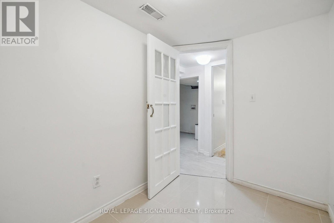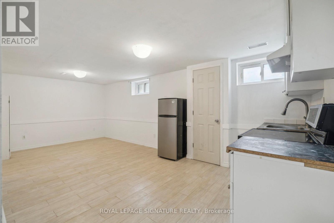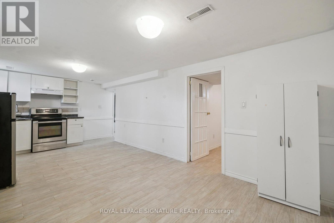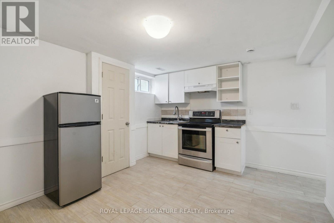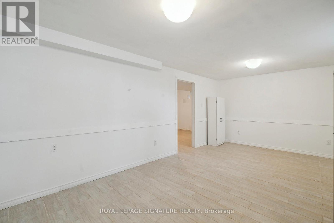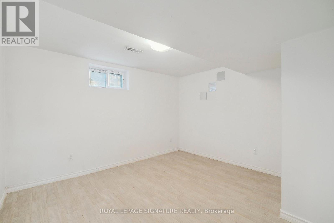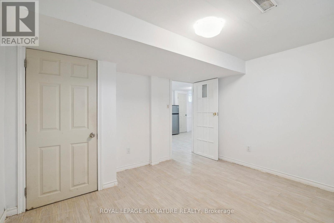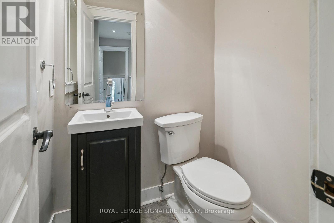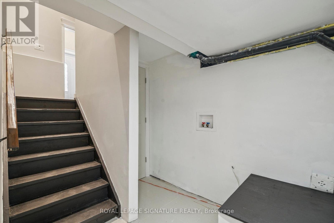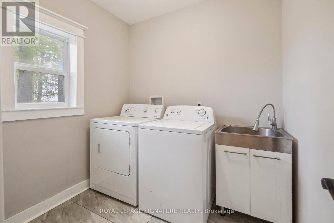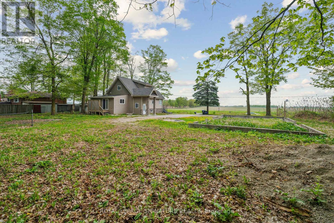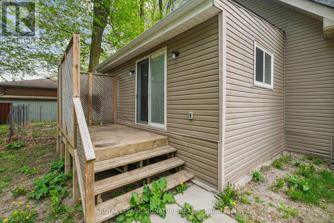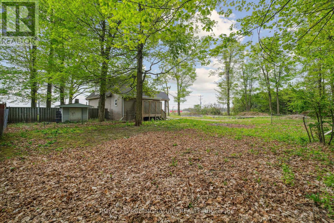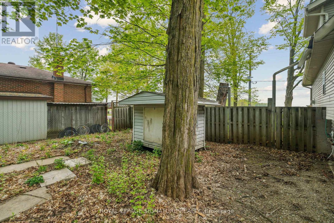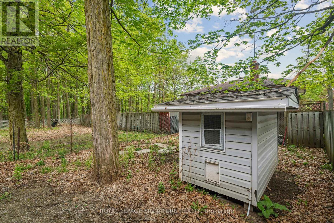4 Bedroom
3 Bathroom
1100 - 1500 sqft
Fireplace
Central Air Conditioning
Forced Air
$899,900
Welcome To This Stunning Newly Renovated Detached Home featuring Open-Concept Main Floor That Is Spacious And Inviting In The Serene And Peaceful Gilford Neighbourhood. This Home Offers The Perfect Blend Of Modern Style, Functionality, And Comfort. Comes with Beautiful Maple Laminate And Porcelain Flooring On Main & Second Floors. Main Floor Gourmet Kitchen That Is Perfect For Cooking Enthusiasts. The Great Room Features A Gas Fireplace. The Second Floor Has Luxurious Bathroom With Custom Vanity And Trendy Slider Barn Door And Two Spacious Bedroom As Well As A Convenient Laundry Room With Additional Amenities. The Main Floor Has A Bedroom With Access To The Backyard. Finished Basement Apartment With Separate Entrance, Bedroom, Living Room, Kitchen, and Ensuite Laundry. Ample Parking with Plenty Of Space For Vehicles. Poured Footings Await Your Finishing Touches For A Detached Garage. (id:63244)
Property Details
|
MLS® Number
|
N12386389 |
|
Property Type
|
Single Family |
|
Community Name
|
Rural Bradford West Gwillimbury |
|
Equipment Type
|
Water Heater, Water Heater - Tankless |
|
Features
|
Sump Pump, In-law Suite |
|
Parking Space Total
|
8 |
|
Rental Equipment Type
|
Water Heater, Water Heater - Tankless |
Building
|
Bathroom Total
|
3 |
|
Bedrooms Above Ground
|
3 |
|
Bedrooms Below Ground
|
1 |
|
Bedrooms Total
|
4 |
|
Appliances
|
Dishwasher, Dryer, Microwave, Range, Stove, Washer |
|
Basement Development
|
Finished |
|
Basement Features
|
Separate Entrance |
|
Basement Type
|
N/a, N/a (finished) |
|
Construction Style Attachment
|
Detached |
|
Cooling Type
|
Central Air Conditioning |
|
Exterior Finish
|
Vinyl Siding, Concrete |
|
Fireplace Present
|
Yes |
|
Flooring Type
|
Laminate, Tile |
|
Foundation Type
|
Poured Concrete |
|
Half Bath Total
|
1 |
|
Heating Fuel
|
Natural Gas |
|
Heating Type
|
Forced Air |
|
Stories Total
|
2 |
|
Size Interior
|
1100 - 1500 Sqft |
|
Type
|
House |
Parking
Land
|
Acreage
|
No |
|
Sewer
|
Septic System |
|
Size Depth
|
132 Ft ,7 In |
|
Size Frontage
|
178 Ft ,1 In |
|
Size Irregular
|
178.1 X 132.6 Ft |
|
Size Total Text
|
178.1 X 132.6 Ft |
|
Zoning Description
|
Residential |
Rooms
| Level |
Type |
Length |
Width |
Dimensions |
|
Second Level |
Bedroom |
3.64 m |
3.46 m |
3.64 m x 3.46 m |
|
Second Level |
Bedroom 2 |
3.64 m |
3.46 m |
3.64 m x 3.46 m |
|
Basement |
Living Room |
6.16 m |
3.17 m |
6.16 m x 3.17 m |
|
Basement |
Bedroom |
3.25 m |
2.78 m |
3.25 m x 2.78 m |
|
Basement |
Den |
2.56 m |
1.96 m |
2.56 m x 1.96 m |
|
Main Level |
Eating Area |
2.98 m |
2.98 m |
2.98 m x 2.98 m |
|
Main Level |
Kitchen |
3.96 m |
3.62 m |
3.96 m x 3.62 m |
|
Main Level |
Bedroom |
3.71 m |
3.57 m |
3.71 m x 3.57 m |
|
Ground Level |
Great Room |
5.24 m |
3.96 m |
5.24 m x 3.96 m |
|
Ground Level |
Foyer |
2.87 m |
2.85 m |
2.87 m x 2.85 m |
https://www.realtor.ca/real-estate/28825593/4290-yonge-street-bradford-west-gwillimbury-rural-bradford-west-gwillimbury
