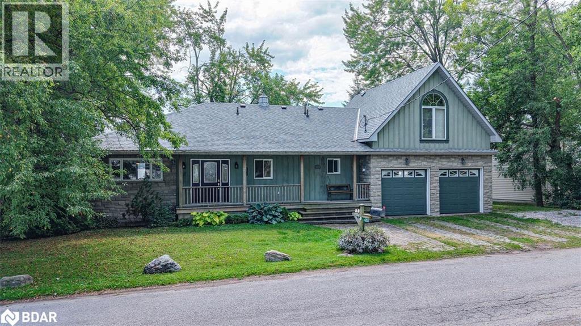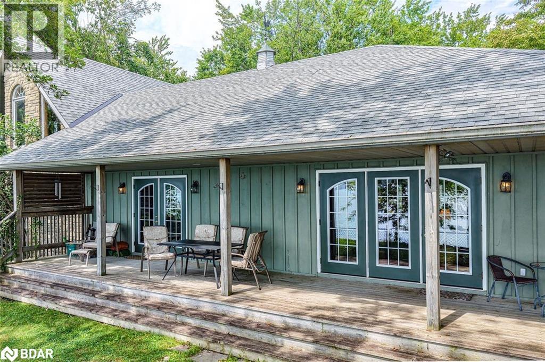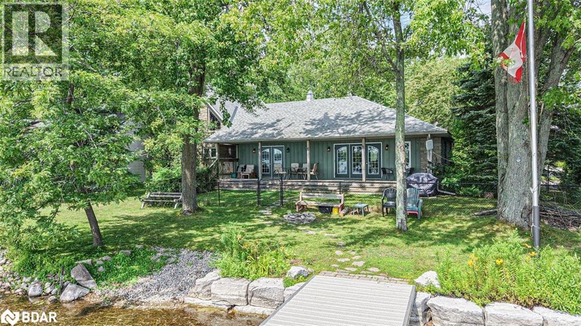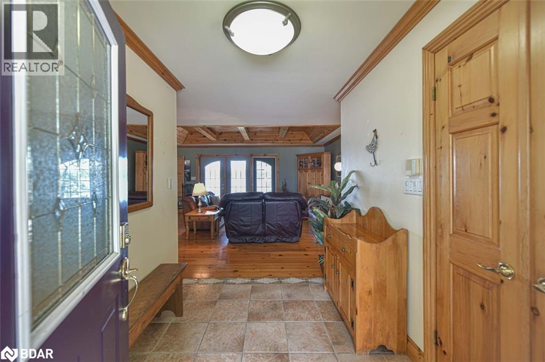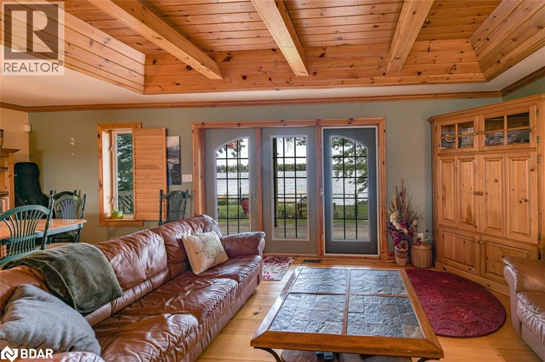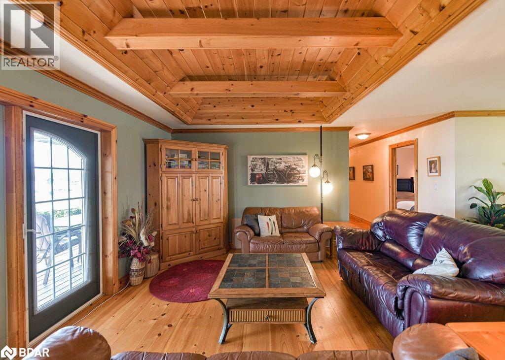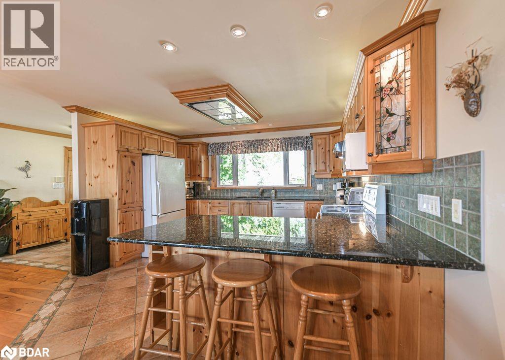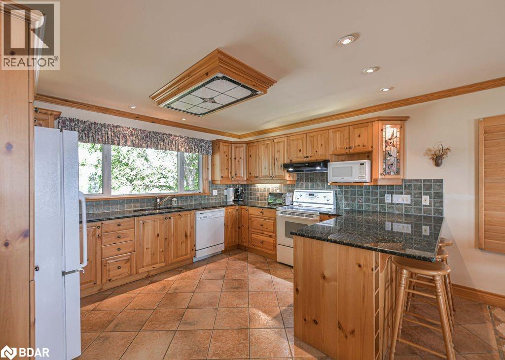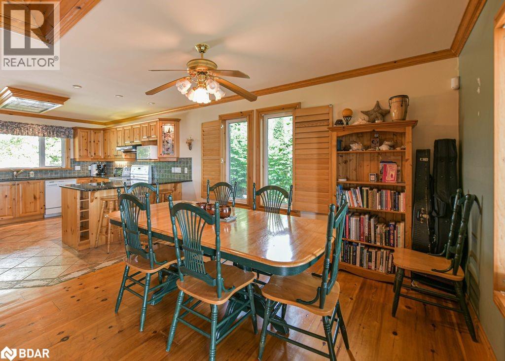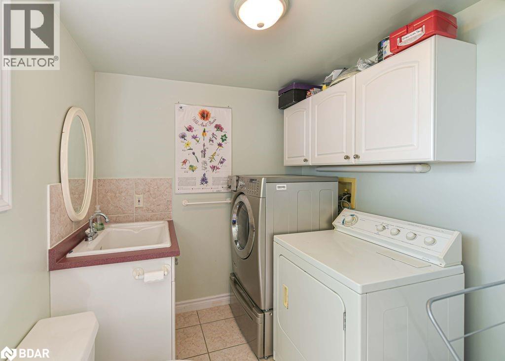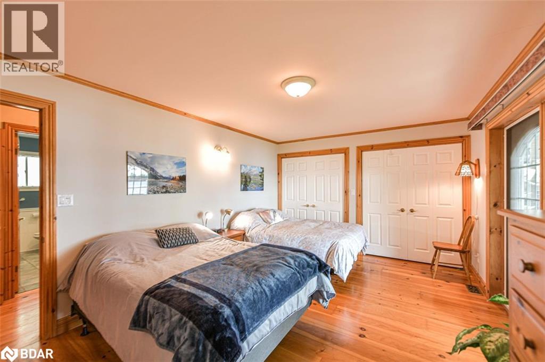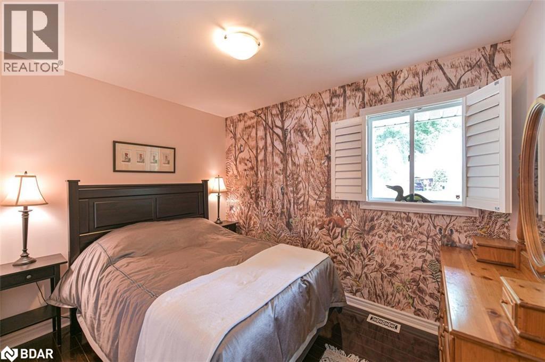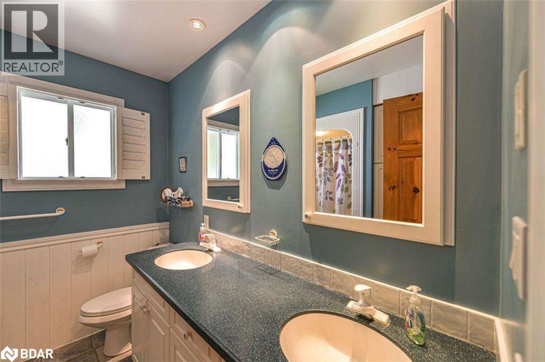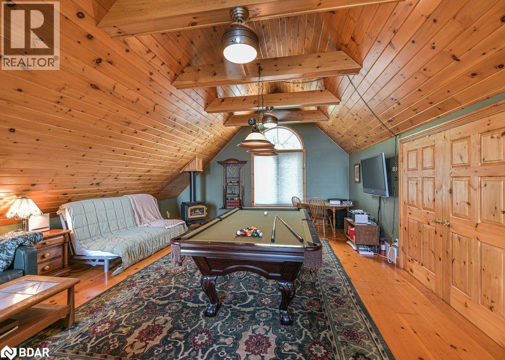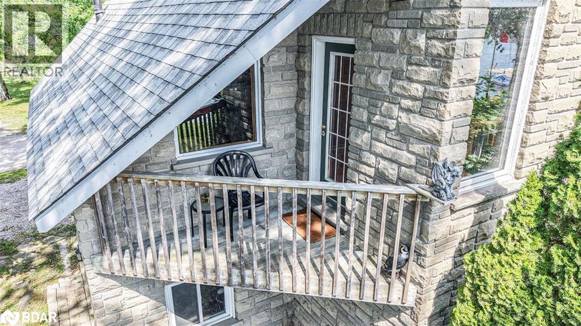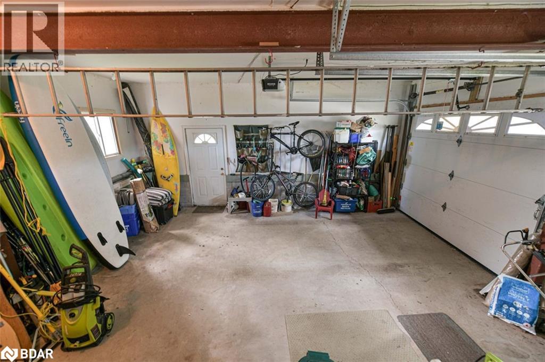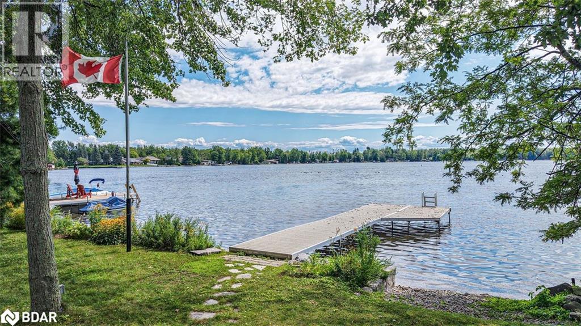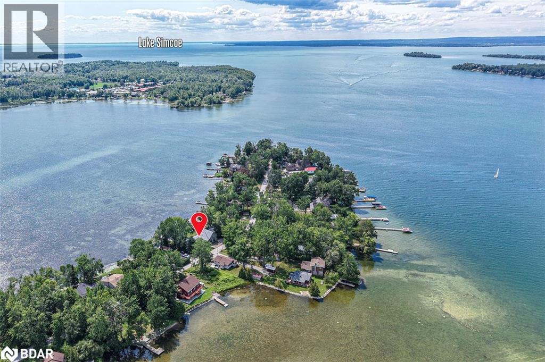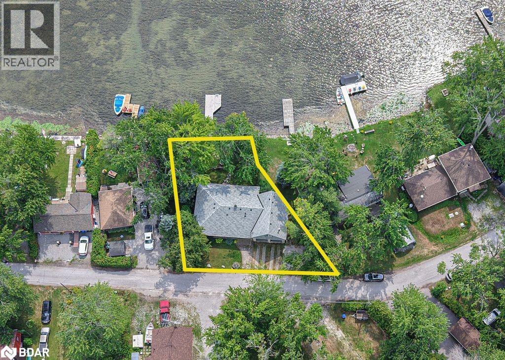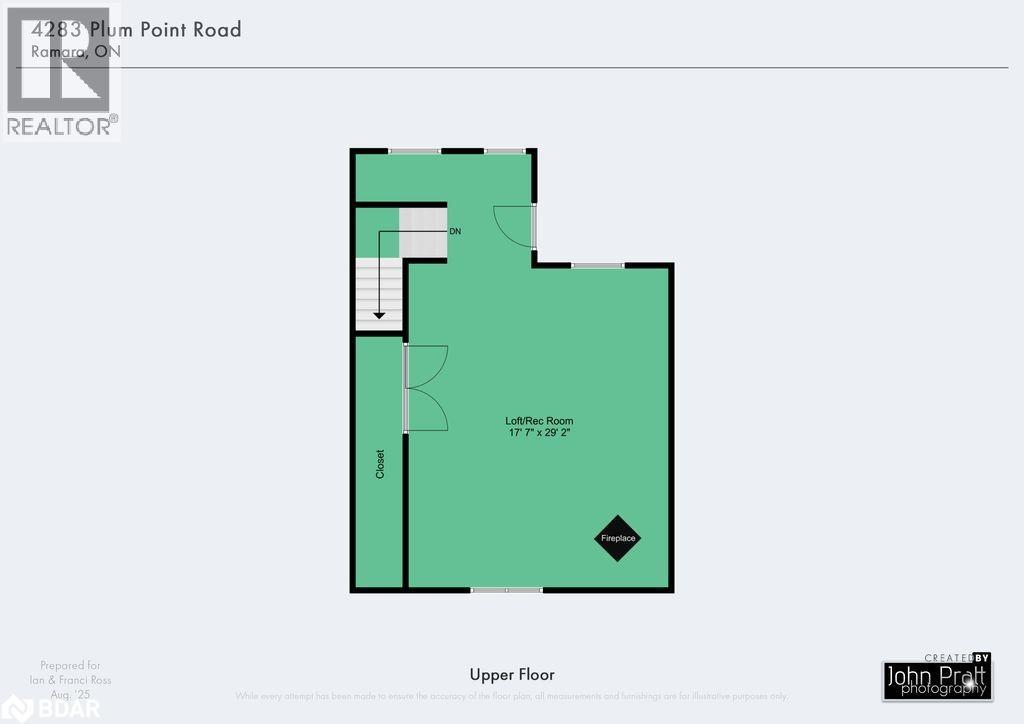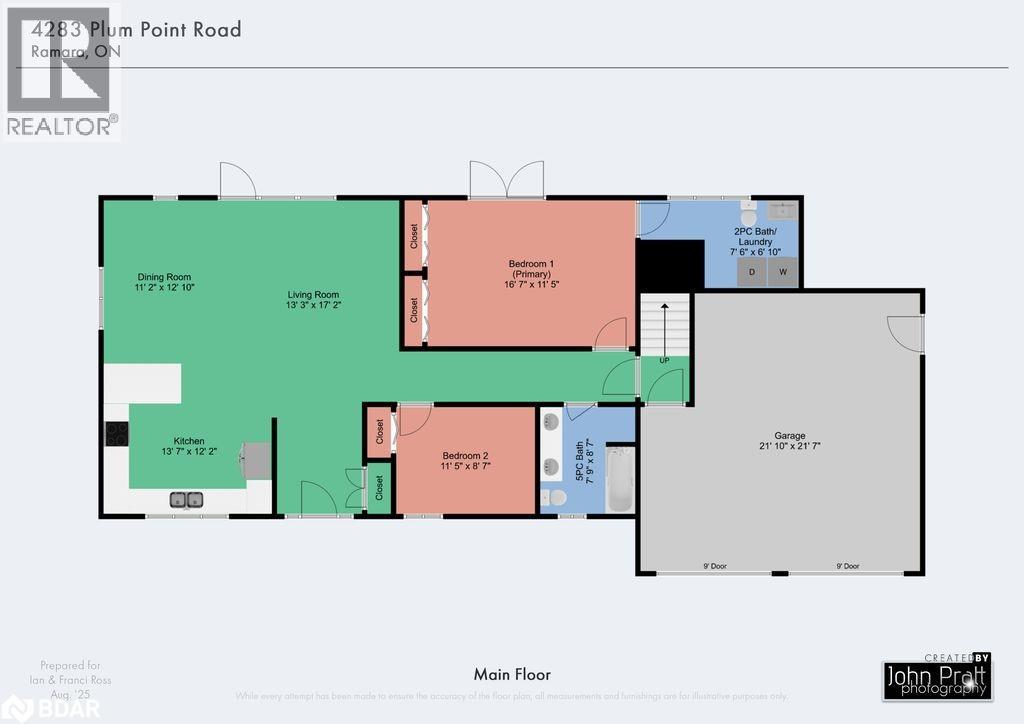2 Bedroom
1 Bathroom
1840 sqft
Fireplace
Central Air Conditioning
Forced Air
Waterfront
$1,100,000
Bask in lakeside living on beautiful Lake Simcoe. This home sits on 60' frontage with an open concept kitchen/living/diniing area that flows to a large covered porch overlooking the water--perfect for that morning coffee + special dinners! The kitchen features granite counters, a breakfast bar and built in microwave + clear views of the Lake. Enjoy hardwood throughout, main floor laundry, and a spacious primary bedroom. 2 covered porches--front and back--expand your outdoor living. An attached double car garage with inside entry adds to everyday convenience. Very private yet close to a marina, minutes to shopping and on the school bus route. This home comes with contents-move in ready for easy year round or weekend living on the water! (id:63244)
Property Details
|
MLS® Number
|
40763060 |
|
Property Type
|
Single Family |
|
Community Features
|
Quiet Area, School Bus |
|
Equipment Type
|
Propane Tank |
|
Features
|
Country Residential, Automatic Garage Door Opener |
|
Parking Space Total
|
8 |
|
Rental Equipment Type
|
Propane Tank |
|
Storage Type
|
Holding Tank |
|
Structure
|
Porch |
|
View Type
|
Lake View |
|
Water Front Name
|
Lake Simcoe |
|
Water Front Type
|
Waterfront |
Building
|
Bathroom Total
|
1 |
|
Bedrooms Above Ground
|
2 |
|
Bedrooms Total
|
2 |
|
Appliances
|
Dishwasher, Dryer, Refrigerator, Stove, Water Softener, Washer, Microwave Built-in |
|
Basement Development
|
Unfinished |
|
Basement Type
|
Crawl Space (unfinished) |
|
Constructed Date
|
1957 |
|
Construction Style Attachment
|
Detached |
|
Cooling Type
|
Central Air Conditioning |
|
Exterior Finish
|
Stone |
|
Fire Protection
|
None |
|
Fireplace Present
|
Yes |
|
Fireplace Total
|
1 |
|
Heating Fuel
|
Propane |
|
Heating Type
|
Forced Air |
|
Stories Total
|
2 |
|
Size Interior
|
1840 Sqft |
|
Type
|
House |
|
Utility Water
|
Dug Well |
Parking
Land
|
Access Type
|
Road Access |
|
Acreage
|
No |
|
Sewer
|
Holding Tank |
|
Size Frontage
|
65 Ft |
|
Size Total Text
|
Under 1/2 Acre |
|
Surface Water
|
Lake |
|
Zoning Description
|
Sr |
Rooms
| Level |
Type |
Length |
Width |
Dimensions |
|
Second Level |
Loft |
|
|
17'7'' x 29'2'' |
|
Main Level |
Bedroom |
|
|
11'5'' x 8'7'' |
|
Main Level |
Primary Bedroom |
|
|
16'7'' x 11'5'' |
|
Main Level |
Dining Room |
|
|
11'2'' x 12'10'' |
|
Main Level |
Living Room |
|
|
13'3'' x 17'2'' |
|
Main Level |
Kitchen |
|
|
13'7'' x 12'2'' |
|
Main Level |
5pc Bathroom |
|
|
Measurements not available |
|
Main Level |
Laundry Room |
|
|
Measurements not available |
Utilities
https://www.realtor.ca/real-estate/28775976/4283-plum-point-road-ramara
