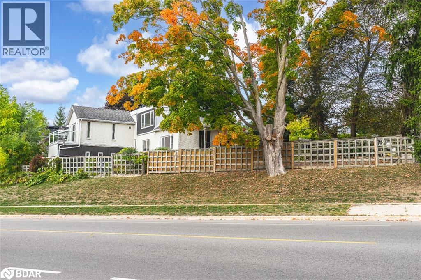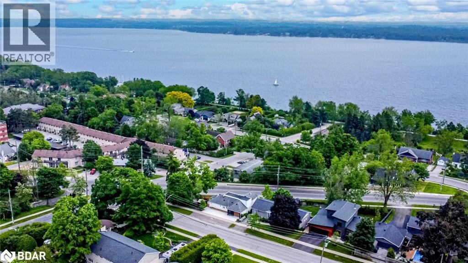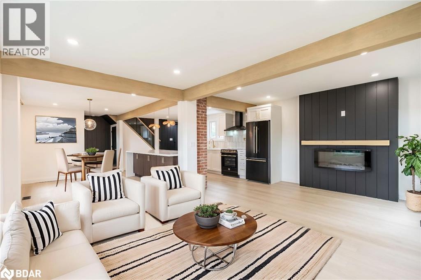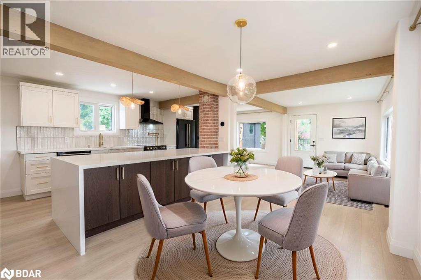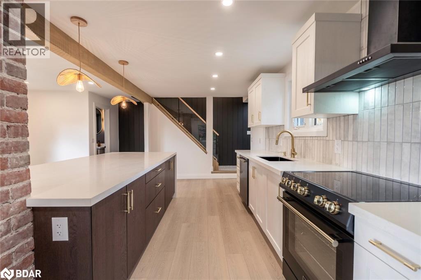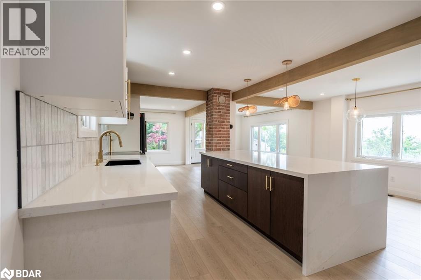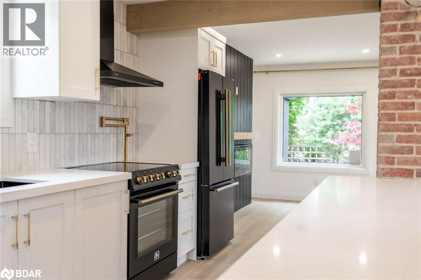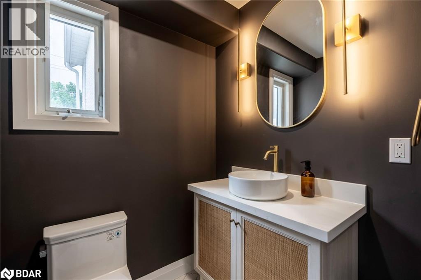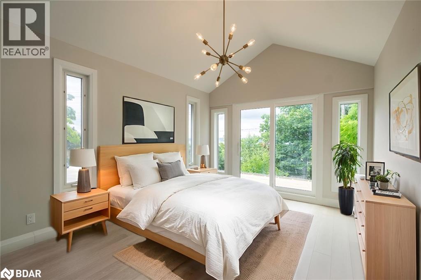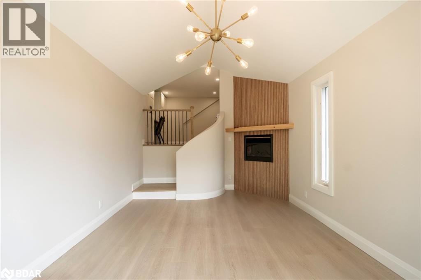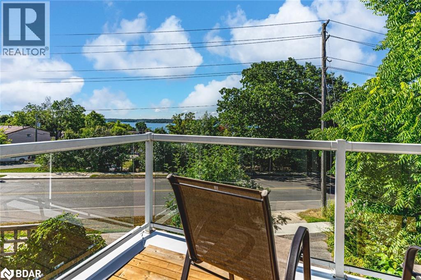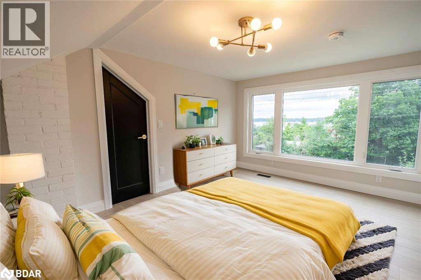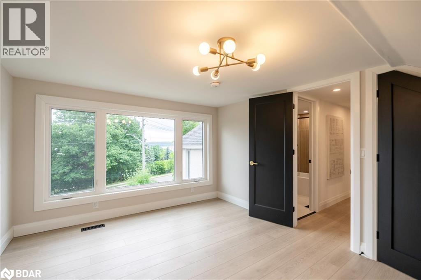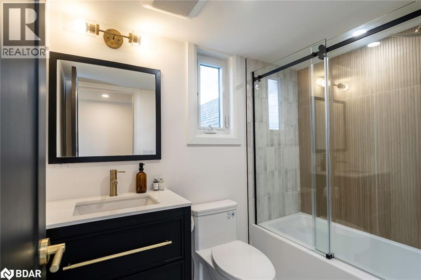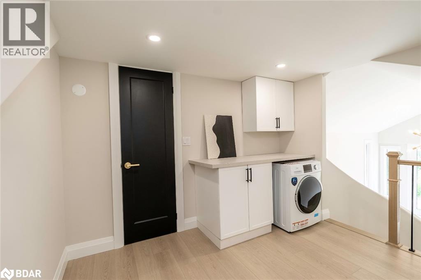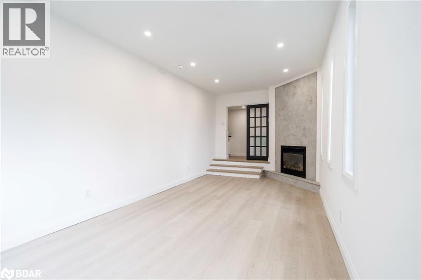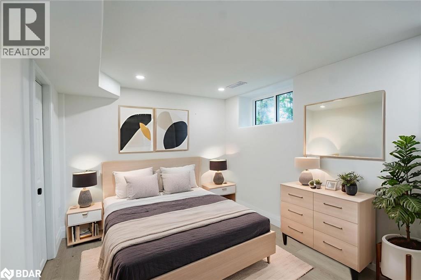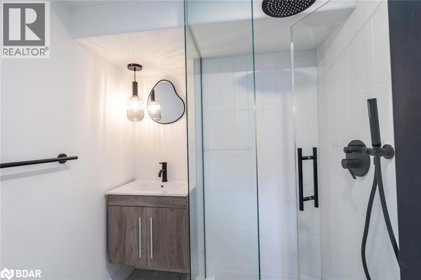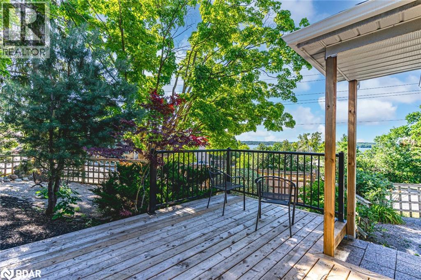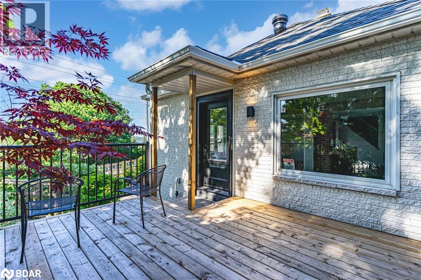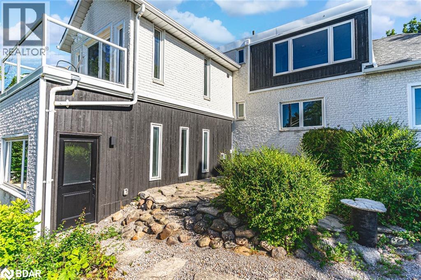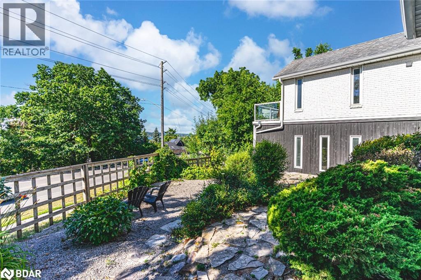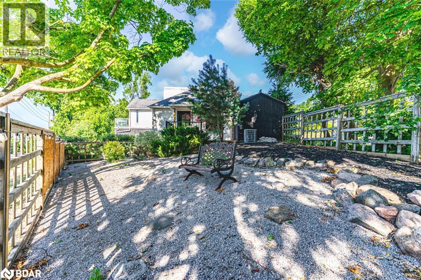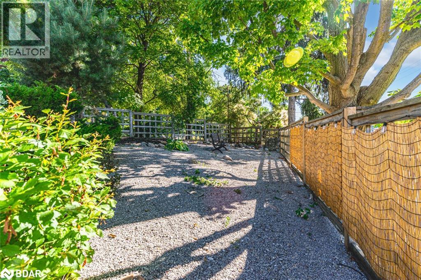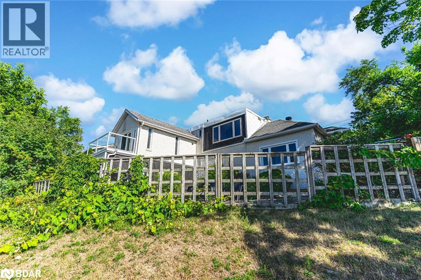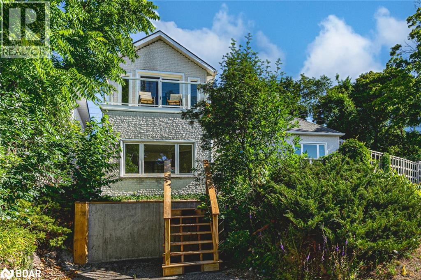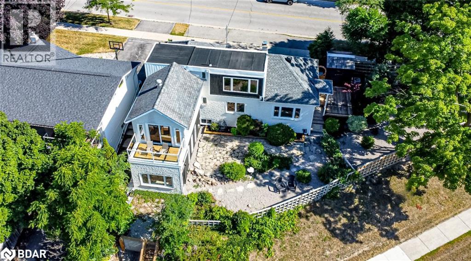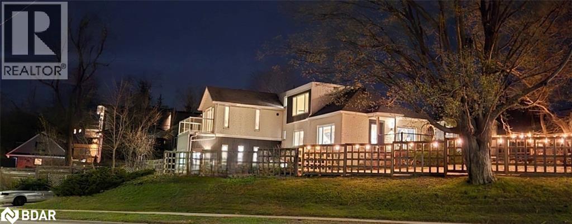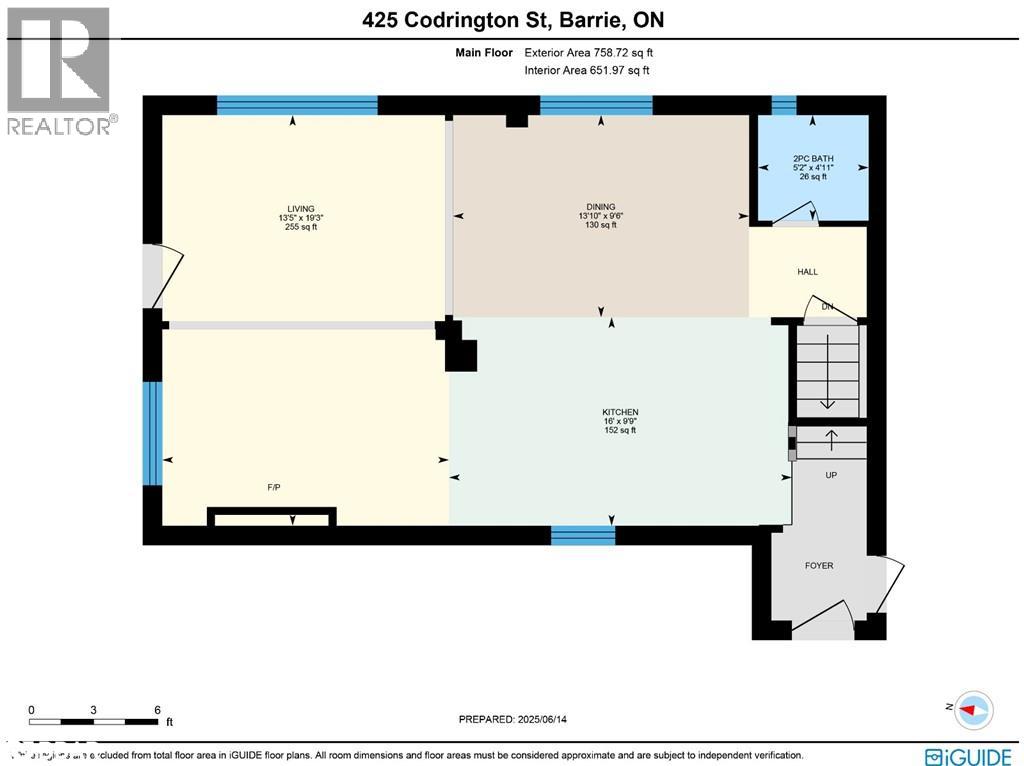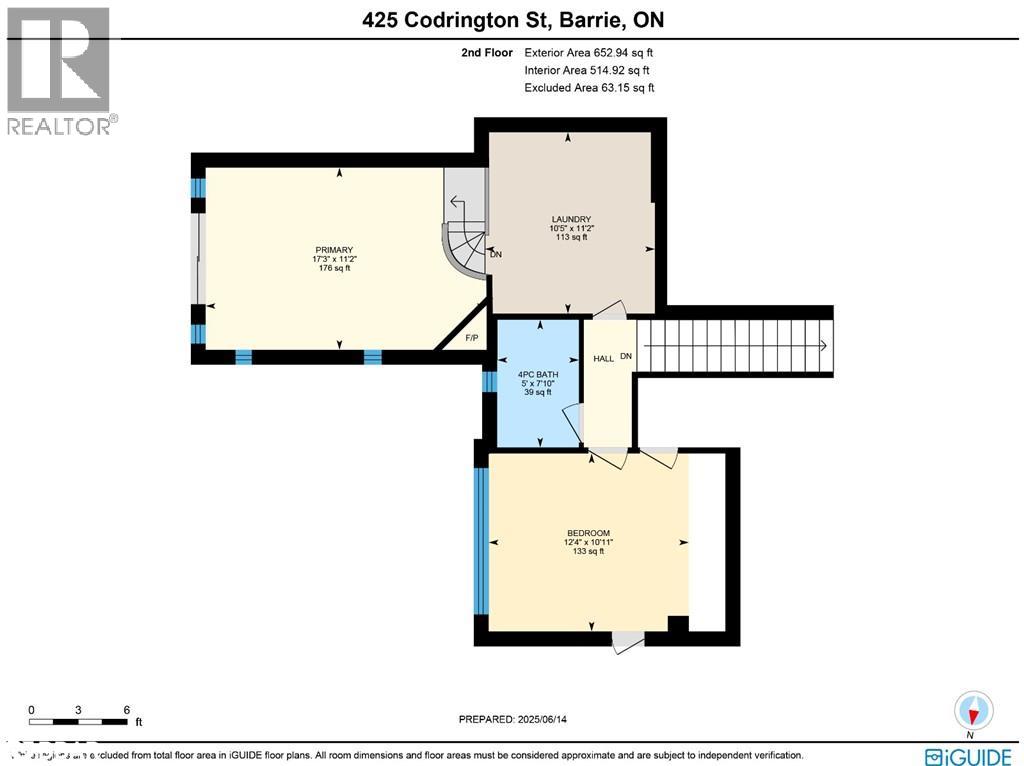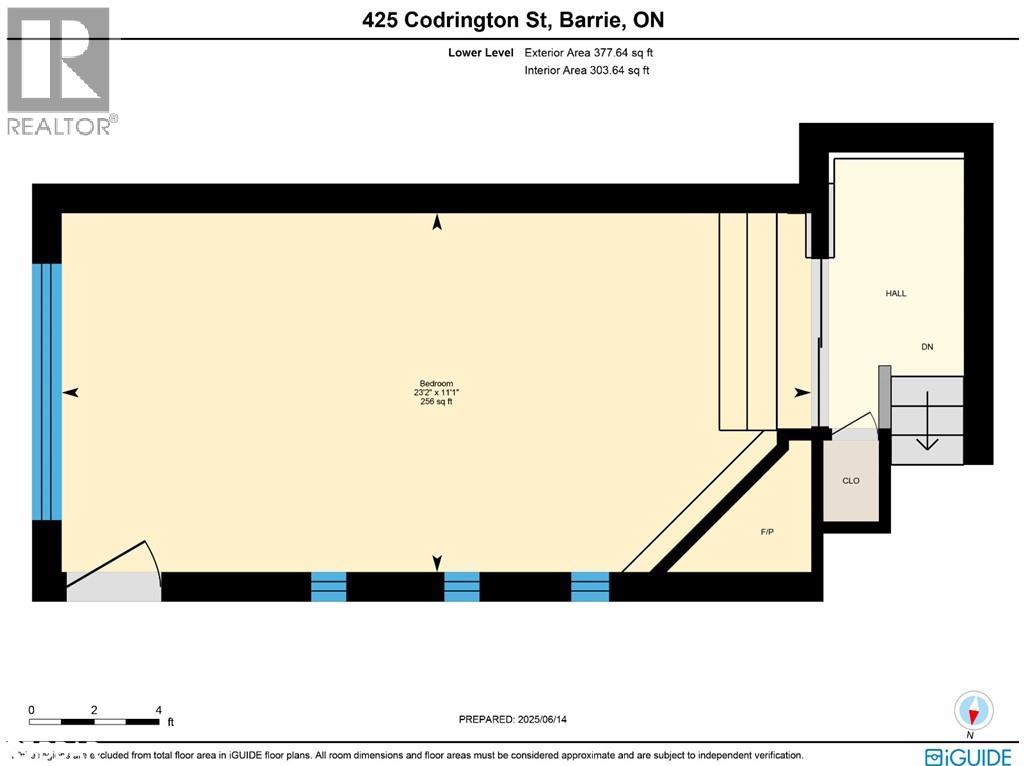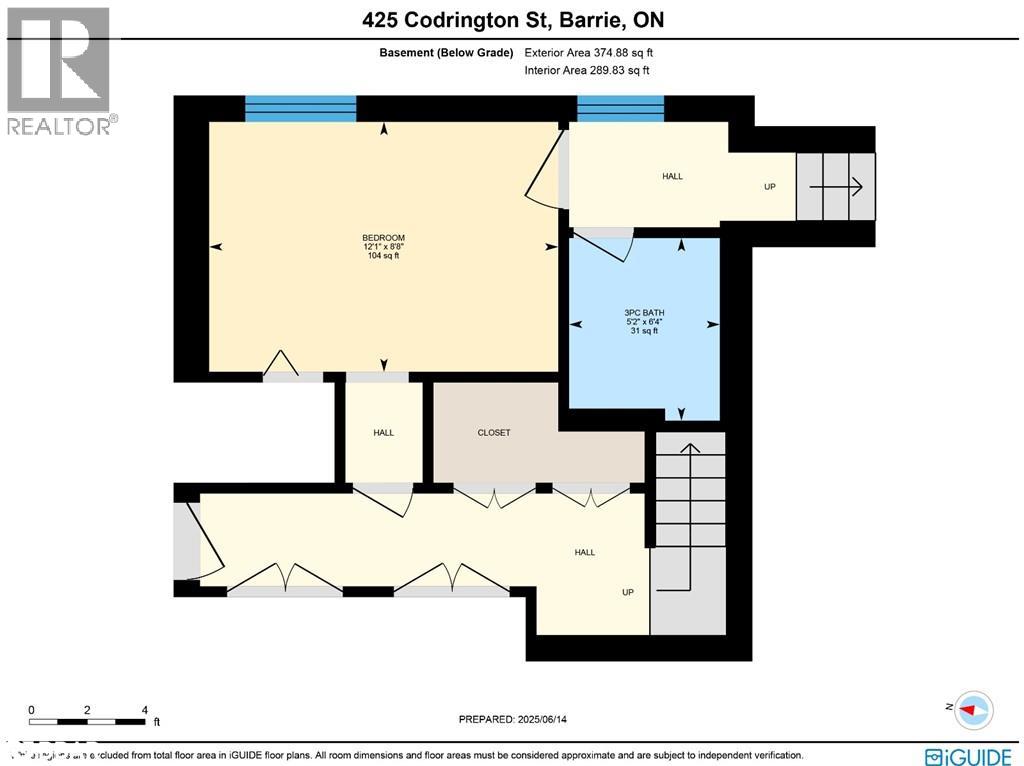4 Bedroom
3 Bathroom
1935 sqft
2 Level
Fireplace
Central Air Conditioning
Forced Air
$975,000
FULLY RENOVATED EAST END SHOWSTOPPER WITH A VERSATILE LAYOUT & FLEXIBLE R2 ZONING POSSIBILITIES! Set in Barrie’s prestigious East End, this fully renovated property pairs bold design with a layout that works beautifully for a variety of lifestyles. This zoning permits a wide range of uses, including a bed and breakfast, child care, home occupation, converted dwelling, or detached accessory dwelling, providing a variety of possibilities. With multiple levels, dual driveways, and a separate walkout, the layout is naturally designed for investors or professionals seeking a property that can adapt to a variety of uses. The main floor offers an open flow with exposed brick and beams, accent walls, and a fireplace, while the kitchen takes centre stage with a massive island, high-end black steel appliances, and walkouts to balconies showcasing views of Kempenfelt Bay. Upstairs, the primary retreat impresses with cathedral ceilings, oversized windows, a private balcony, a fireplace, and a dressing area with dual closets and ensuite laundry. A second bedroom also captures views of the bay, while a 4-piece bath highlights brass fixtures, a sleek vanity, and a tiled tub-shower combo with a glass enclosure. The lower levels add to the versatility with a rec room or bedroom featuring a fireplace and walkout to the driveway, complemented by a convenient wet bar just outside the room. The basement provides another bedroom paired with a modern 3-piece bath. Beautifully landscaped grounds with stone accents, greenery, and a shed complete the picture. (id:63244)
Property Details
|
MLS® Number
|
40756731 |
|
Property Type
|
Single Family |
|
Amenities Near By
|
Beach, Golf Nearby, Hospital, Marina, Park, Place Of Worship, Public Transit, Schools |
|
Community Features
|
Community Centre, School Bus |
|
Equipment Type
|
None |
|
Features
|
Sump Pump |
|
Parking Space Total
|
5 |
|
Rental Equipment Type
|
None |
|
Structure
|
Shed |
|
View Type
|
Lake View |
Building
|
Bathroom Total
|
3 |
|
Bedrooms Above Ground
|
3 |
|
Bedrooms Below Ground
|
1 |
|
Bedrooms Total
|
4 |
|
Architectural Style
|
2 Level |
|
Basement Development
|
Finished |
|
Basement Type
|
Full (finished) |
|
Constructed Date
|
1923 |
|
Construction Material
|
Wood Frame |
|
Construction Style Attachment
|
Detached |
|
Cooling Type
|
Central Air Conditioning |
|
Exterior Finish
|
Brick, Wood |
|
Fire Protection
|
Smoke Detectors |
|
Fireplace Fuel
|
Electric |
|
Fireplace Present
|
Yes |
|
Fireplace Total
|
3 |
|
Fireplace Type
|
Other - See Remarks |
|
Foundation Type
|
Block |
|
Half Bath Total
|
1 |
|
Heating Fuel
|
Electric, Natural Gas |
|
Heating Type
|
Forced Air |
|
Stories Total
|
2 |
|
Size Interior
|
1935 Sqft |
|
Type
|
House |
|
Utility Water
|
Municipal Water |
Parking
Land
|
Access Type
|
Water Access, Road Access |
|
Acreage
|
No |
|
Land Amenities
|
Beach, Golf Nearby, Hospital, Marina, Park, Place Of Worship, Public Transit, Schools |
|
Sewer
|
Municipal Sewage System |
|
Size Depth
|
90 Ft |
|
Size Frontage
|
131 Ft |
|
Size Irregular
|
0.149 |
|
Size Total
|
0.149 Ac|under 1/2 Acre |
|
Size Total Text
|
0.149 Ac|under 1/2 Acre |
|
Zoning Description
|
R2 |
Rooms
| Level |
Type |
Length |
Width |
Dimensions |
|
Second Level |
4pc Bathroom |
|
|
Measurements not available |
|
Second Level |
Laundry Room |
|
|
10'5'' x 11'2'' |
|
Second Level |
Bedroom |
|
|
12'4'' x 10'11'' |
|
Second Level |
Primary Bedroom |
|
|
17'3'' x 11'2'' |
|
Basement |
3pc Bathroom |
|
|
Measurements not available |
|
Basement |
Bedroom |
|
|
8'8'' x 12'1'' |
|
Main Level |
2pc Bathroom |
|
|
Measurements not available |
|
Main Level |
Bedroom |
|
|
23'2'' x 11'1'' |
|
Main Level |
Living Room |
|
|
19'3'' x 13'5'' |
|
Main Level |
Dining Room |
|
|
9'6'' x 13'10'' |
|
Main Level |
Kitchen |
|
|
9'9'' x 16'0'' |
https://www.realtor.ca/real-estate/28680080/425-codrington-street-barrie
