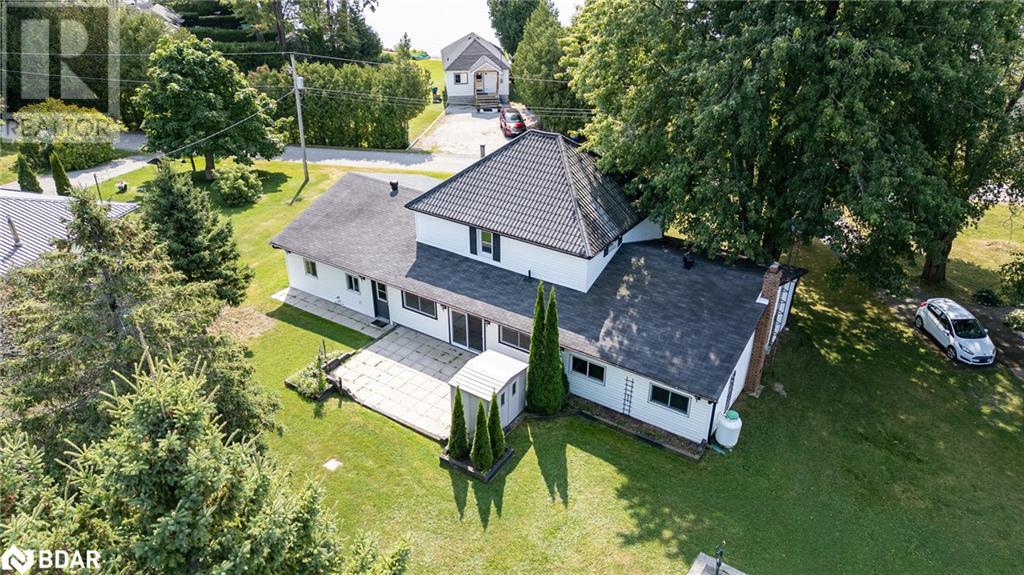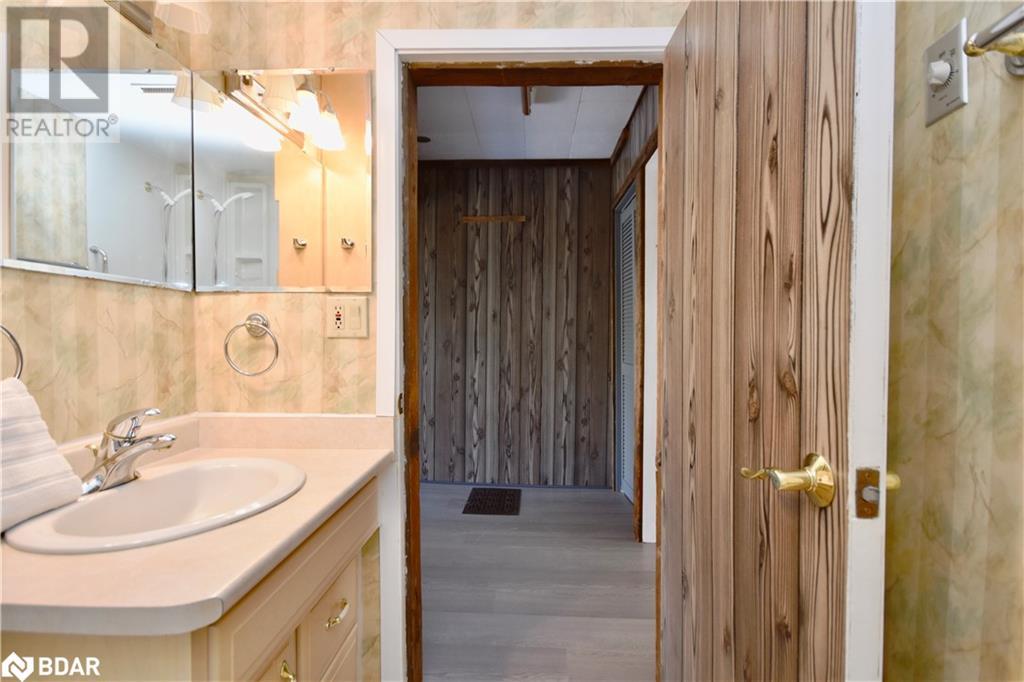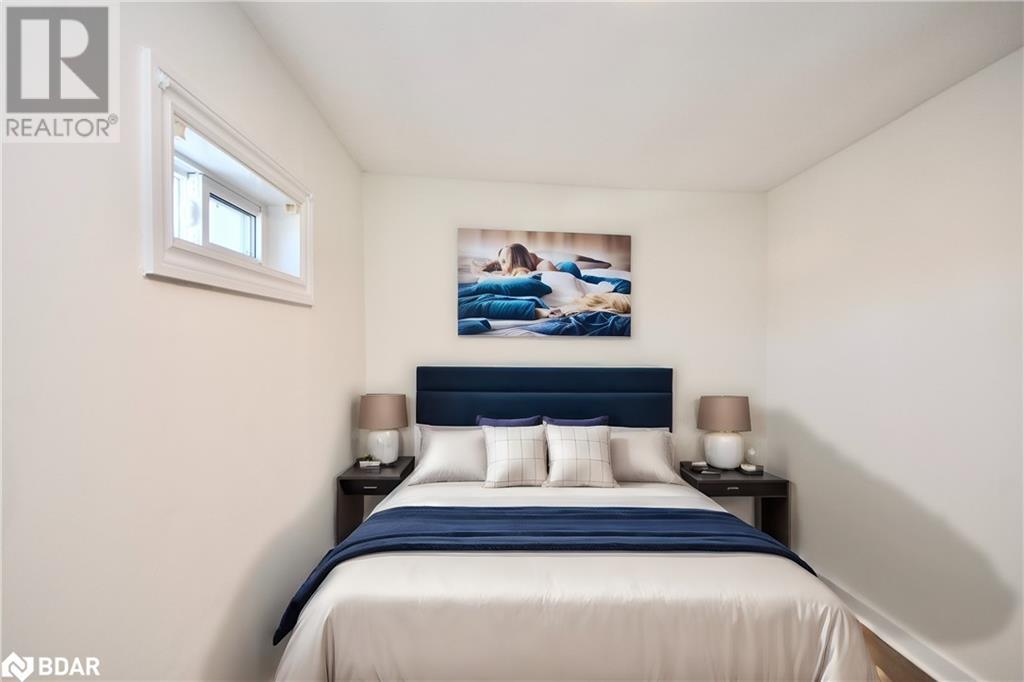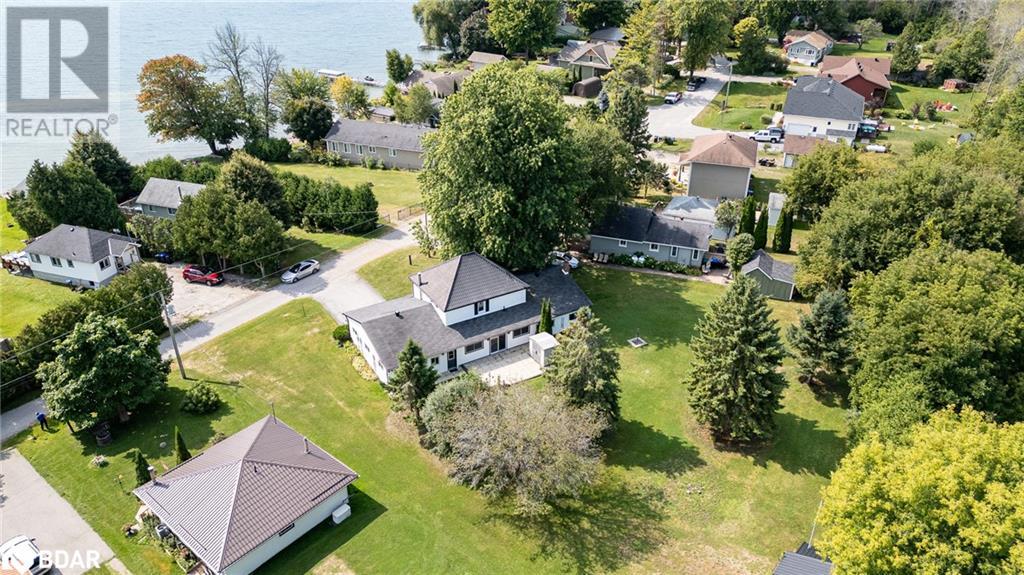3 Bedroom
1 Bathroom
2496 sqft
2 Level
Fireplace
Wall Unit
Baseboard Heaters, Forced Air
$699,000
Looking for somewhere to call home that has great access to the snowmobile trails, public access for ice fishing and a large property with 3 out buildings for all those toys? 4146 Fountain Drive is the perfect opportunity for any first time home buyer or handy person that's seeking a blend of rustic farmhouse charm with a modern twist! This 3 bedroom + den/office home offers just under 2500 sqft of living space with an impressive over-sized family room featuring a propane fireplace and wet bar. Boasting newer flooring, updated light fixtures, and fresh paint throughout to enhance its cozy ambiance. Enjoy stainless steel appliances in the kitchen complimented by large windows facing the lake allowing natural light to pour in all day long. With an attached 2-car garage, detached 2-car workshop, and single-car storage garage, there's plenty of room for projects and hobbies. Situated on one of the largest lots on the street with just under half an acre, this property offers endless possibilities for backyard enjoyment while also being a short walk away from public access to Lake Simcoe. Don't miss out on the opportunity to embrace imperfection and make this charming rustic home your own! (id:31454)
Property Details
|
MLS® Number
|
40663776 |
|
Property Type
|
Single Family |
|
Community Features
|
Quiet Area |
|
Equipment Type
|
Propane Tank, Water Heater |
|
Features
|
Country Residential, Sump Pump, Automatic Garage Door Opener |
|
Parking Space Total
|
6 |
|
Rental Equipment Type
|
Propane Tank, Water Heater |
|
Structure
|
Workshop |
|
View Type
|
Lake View |
Building
|
Bathroom Total
|
1 |
|
Bedrooms Above Ground
|
3 |
|
Bedrooms Total
|
3 |
|
Appliances
|
Dishwasher, Dryer, Microwave, Refrigerator, Water Softener, Washer, Hood Fan, Garage Door Opener |
|
Architectural Style
|
2 Level |
|
Basement Development
|
Unfinished |
|
Basement Type
|
Partial (unfinished) |
|
Construction Style Attachment
|
Detached |
|
Cooling Type
|
Wall Unit |
|
Exterior Finish
|
Vinyl Siding |
|
Fireplace Fuel
|
Propane |
|
Fireplace Present
|
Yes |
|
Fireplace Total
|
1 |
|
Fireplace Type
|
Other - See Remarks |
|
Fixture
|
Ceiling Fans |
|
Foundation Type
|
Stone |
|
Heating Type
|
Baseboard Heaters, Forced Air |
|
Stories Total
|
2 |
|
Size Interior
|
2496 Sqft |
|
Type
|
House |
|
Utility Water
|
Drilled Well |
Parking
|
Attached Garage
|
|
|
Detached Garage
|
|
Land
|
Access Type
|
Water Access, Highway Nearby |
|
Acreage
|
No |
|
Sewer
|
Septic System |
|
Size Frontage
|
105 Ft |
|
Size Irregular
|
0.48 |
|
Size Total
|
0.48 Ac|under 1/2 Acre |
|
Size Total Text
|
0.48 Ac|under 1/2 Acre |
|
Zoning Description
|
Hr |
Rooms
| Level |
Type |
Length |
Width |
Dimensions |
|
Second Level |
Bedroom |
|
|
8'0'' x 11'0'' |
|
Second Level |
Bedroom |
|
|
11'10'' x 11'2'' |
|
Second Level |
Primary Bedroom |
|
|
10'8'' x 23'7'' |
|
Main Level |
Laundry Room |
|
|
11'7'' x 9'8'' |
|
Main Level |
4pc Bathroom |
|
|
7'8'' x 5'4'' |
|
Main Level |
Office |
|
|
9'8'' x 9'6'' |
|
Main Level |
Family Room |
|
|
18'8'' x 31'9'' |
|
Main Level |
Living Room |
|
|
22'3'' x 14'2'' |
|
Main Level |
Kitchen/dining Room |
|
|
24'6'' x 18'10'' |
https://www.realtor.ca/real-estate/27547706/4146-fountain-drive-ramara











































