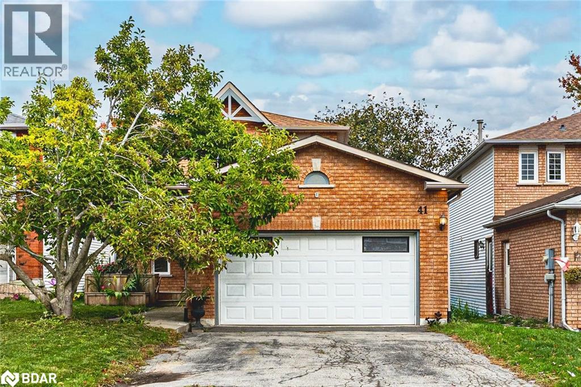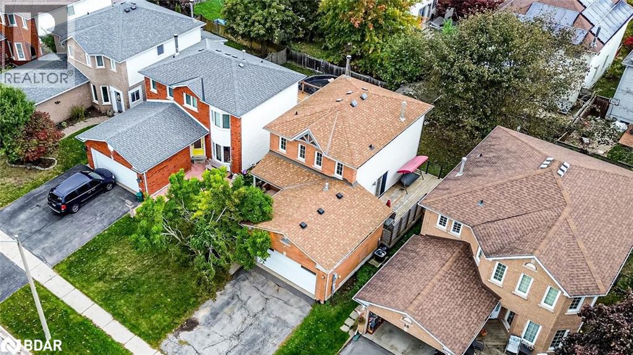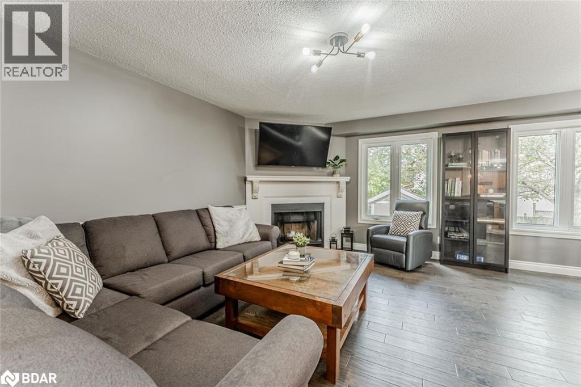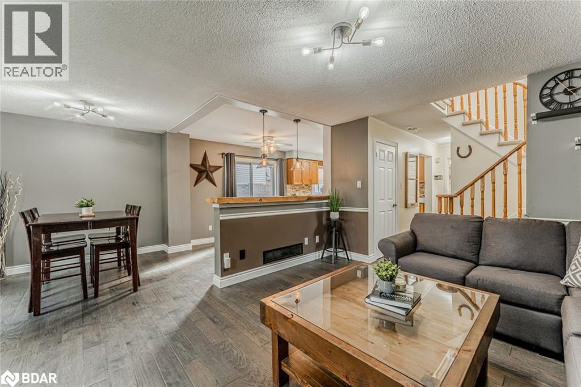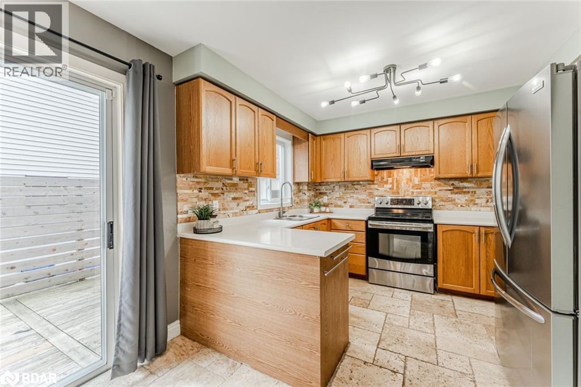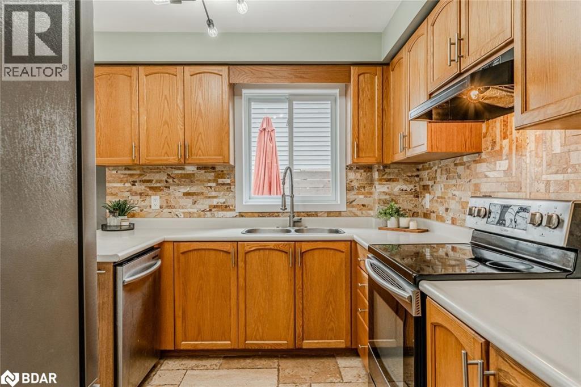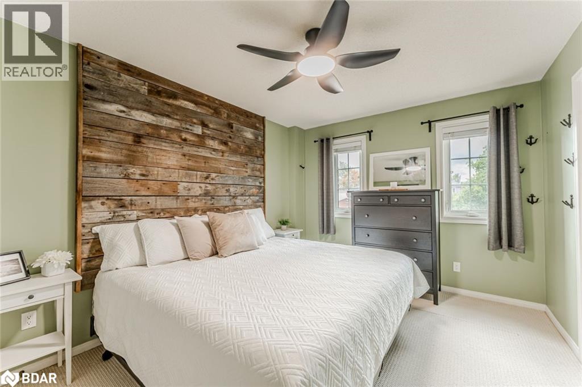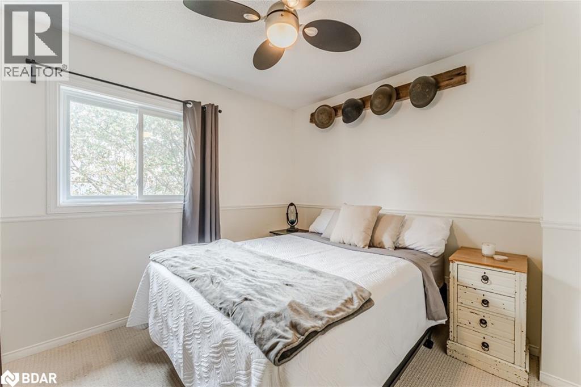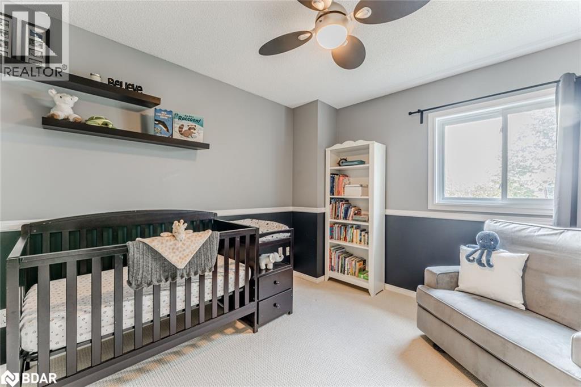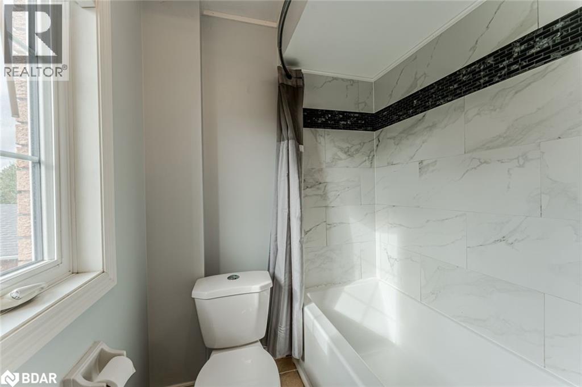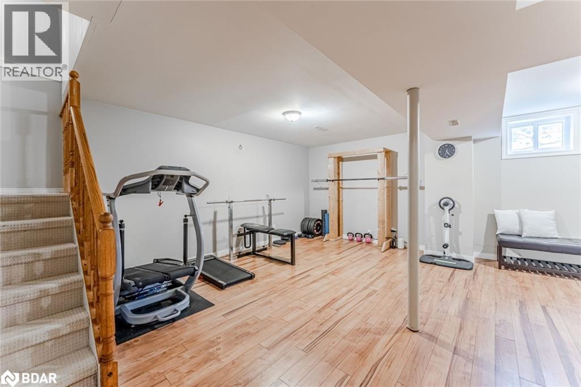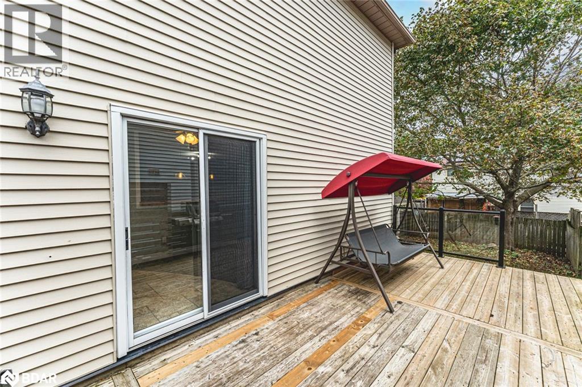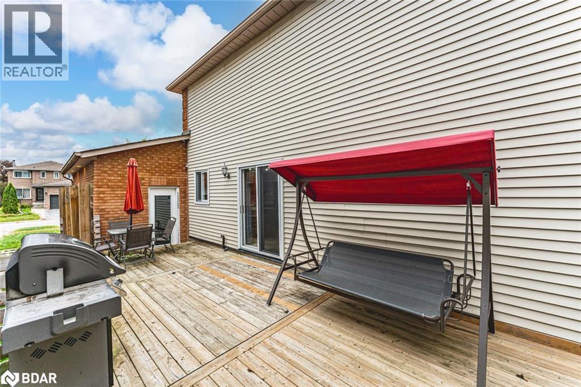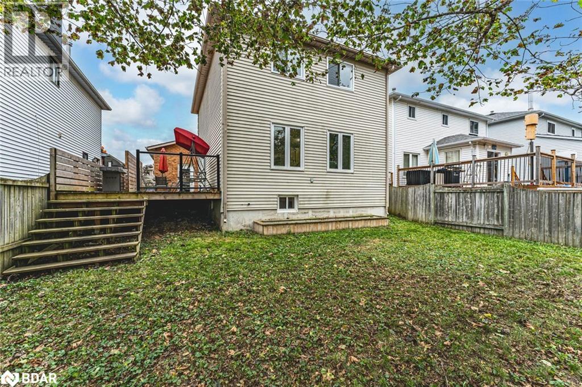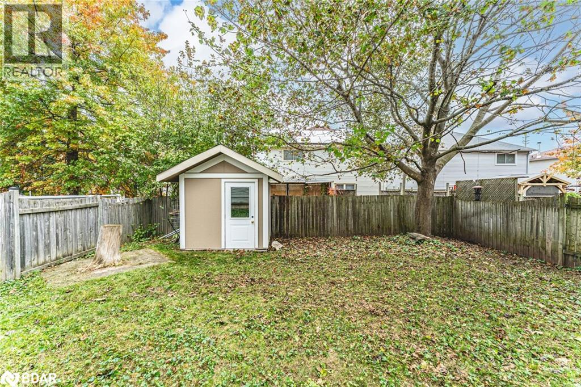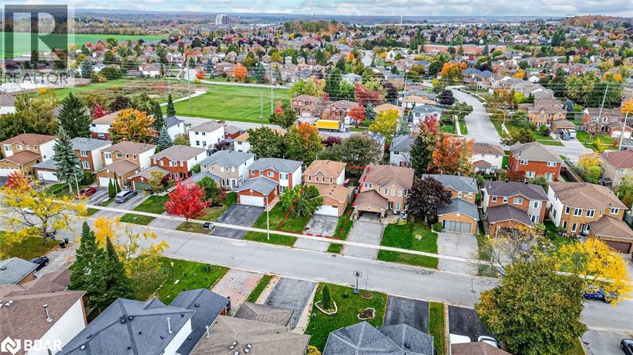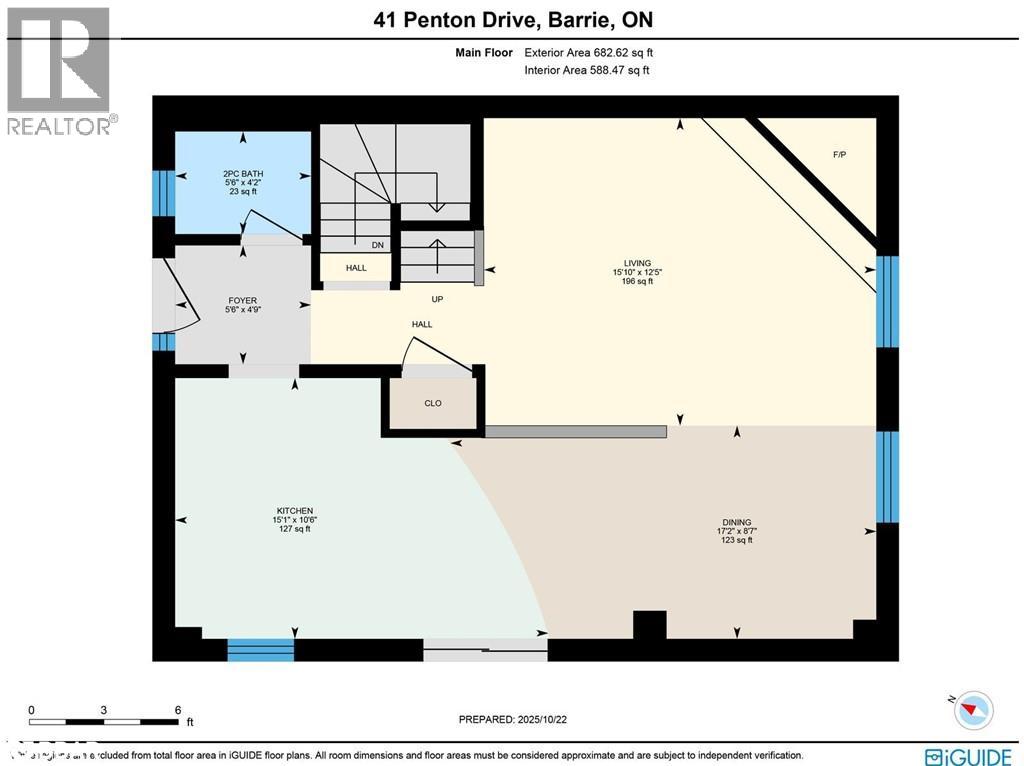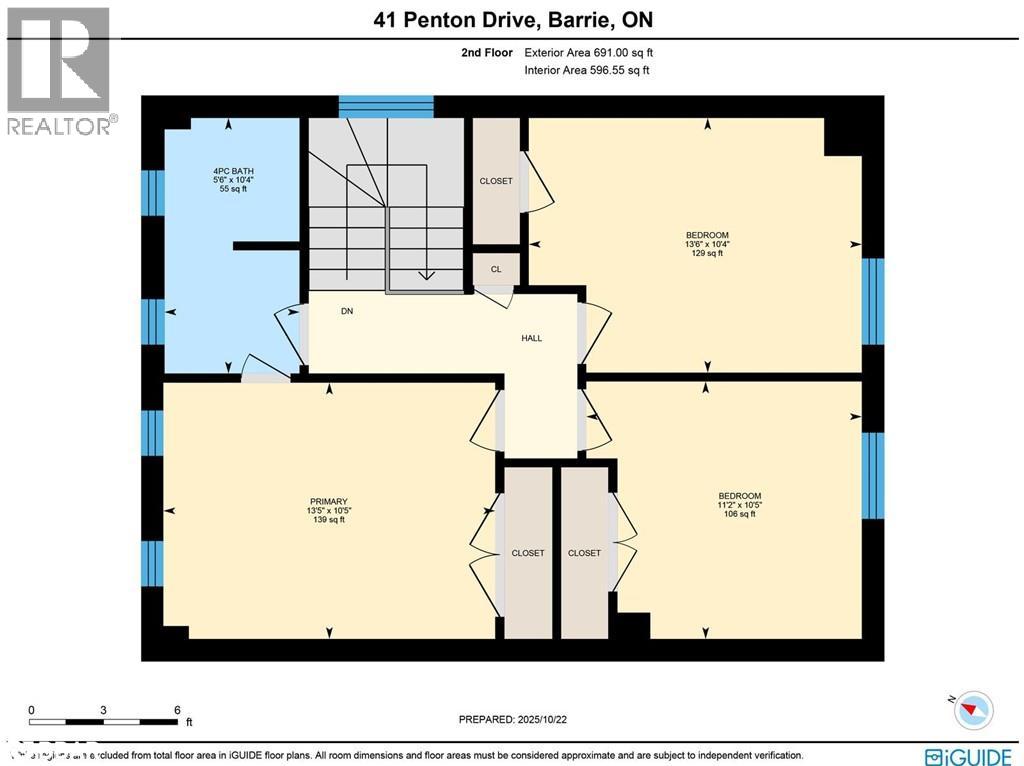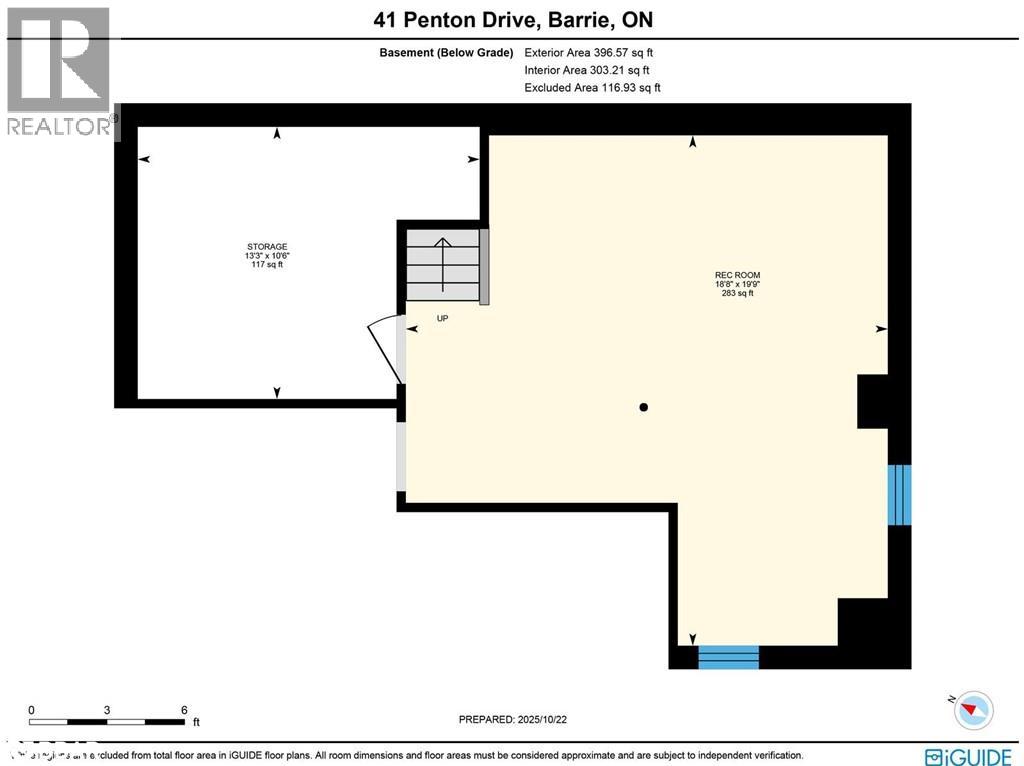3 Bedroom
2 Bathroom
1552 sqft
2 Level
Fireplace
Central Air Conditioning
Forced Air
$699,999
MOVE-IN READY FAMILY HOME WITH AN INSULATED DOUBLE GARAGE, MODERN UPDATES & QUICK ACCESS TO ALL AMENITIES! Fall in love with this bright, beautifully cared-for 2-storey home, perfectly positioned minutes from RioCan Georgian Mall, Bayfield Street’s endless shopping and dining options, several grocery stores, and parks, including the Arboretum at Sunnidale Park, with quick access to Highway 400. The exterior features a classic brick front, complemented by a welcoming covered porch with newer decking, exterior pot lights, and a raised planter box framed by mature trees, adding a touch of warmth. The open-concept main level is designed for everyday living, featuring engineered hardwood floors and a wood-burning fireplace. The kitchen showcases stainless steel appliances, a heated tile floor, and a walkout to the generous deck, making outdoor meals and summer entertaining a breeze. Upstairs, three comfortable bedrooms share a beautifully updated four-piece semi-ensuite, while the main level includes a modern powder room with heated flooring. The finished basement extends the living space with a cozy rec room that’s perfect for movie nights or a home gym. With an insulated double garage, a fully fenced backyard with a shed, a double-wide driveway, and recent updates including replaced windows, an air conditioner, and an owned water softener, this move-in-ready #HomeToStay is an excellent choice for first-time buyers and families seeking a well-maintained property in a convenient Barrie location. (id:63244)
Property Details
|
MLS® Number
|
40780979 |
|
Property Type
|
Single Family |
|
Amenities Near By
|
Golf Nearby, Park, Place Of Worship, Public Transit, Schools, Ski Area |
|
Community Features
|
Community Centre, School Bus |
|
Equipment Type
|
Water Heater |
|
Features
|
Sump Pump |
|
Parking Space Total
|
6 |
|
Rental Equipment Type
|
Water Heater |
Building
|
Bathroom Total
|
2 |
|
Bedrooms Above Ground
|
3 |
|
Bedrooms Total
|
3 |
|
Appliances
|
Dishwasher, Dryer, Refrigerator, Stove, Water Softener, Washer, Hood Fan, Garage Door Opener |
|
Architectural Style
|
2 Level |
|
Basement Development
|
Finished |
|
Basement Type
|
Full (finished) |
|
Constructed Date
|
1989 |
|
Construction Style Attachment
|
Detached |
|
Cooling Type
|
Central Air Conditioning |
|
Exterior Finish
|
Brick, Vinyl Siding |
|
Fireplace Fuel
|
Wood |
|
Fireplace Present
|
Yes |
|
Fireplace Total
|
1 |
|
Fireplace Type
|
Other - See Remarks |
|
Foundation Type
|
Poured Concrete |
|
Half Bath Total
|
1 |
|
Heating Fuel
|
Natural Gas |
|
Heating Type
|
Forced Air |
|
Stories Total
|
2 |
|
Size Interior
|
1552 Sqft |
|
Type
|
House |
|
Utility Water
|
Municipal Water |
Parking
Land
|
Acreage
|
No |
|
Fence Type
|
Fence |
|
Land Amenities
|
Golf Nearby, Park, Place Of Worship, Public Transit, Schools, Ski Area |
|
Sewer
|
Municipal Sewage System |
|
Size Depth
|
110 Ft |
|
Size Frontage
|
39 Ft |
|
Size Irregular
|
0.1 |
|
Size Total
|
0.1 Ac|under 1/2 Acre |
|
Size Total Text
|
0.1 Ac|under 1/2 Acre |
|
Zoning Description
|
R3 |
Rooms
| Level |
Type |
Length |
Width |
Dimensions |
|
Second Level |
4pc Bathroom |
|
|
Measurements not available |
|
Second Level |
Bedroom |
|
|
10'4'' x 13'6'' |
|
Second Level |
Bedroom |
|
|
10'5'' x 11'2'' |
|
Second Level |
Primary Bedroom |
|
|
10'5'' x 13'5'' |
|
Basement |
Recreation Room |
|
|
19'9'' x 18'8'' |
|
Main Level |
2pc Bathroom |
|
|
Measurements not available |
|
Main Level |
Living Room |
|
|
12'5'' x 15'10'' |
|
Main Level |
Dining Room |
|
|
8'7'' x 17'2'' |
|
Main Level |
Kitchen |
|
|
10'6'' x 15'1'' |
|
Main Level |
Foyer |
|
|
4'9'' x 5'6'' |
https://www.realtor.ca/real-estate/29028942/41-penton-drive-barrie
