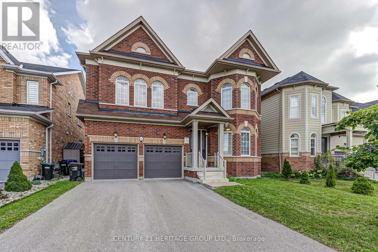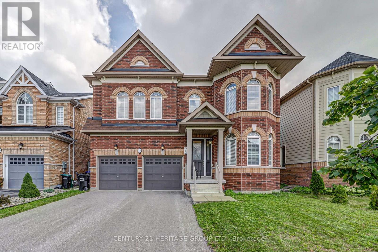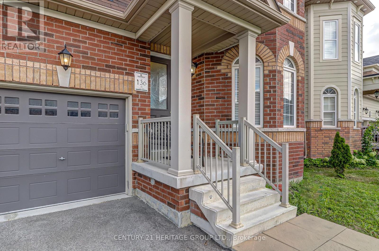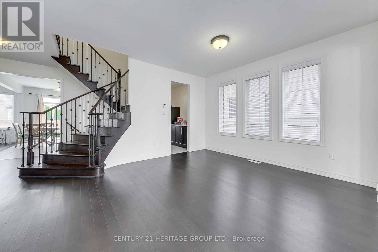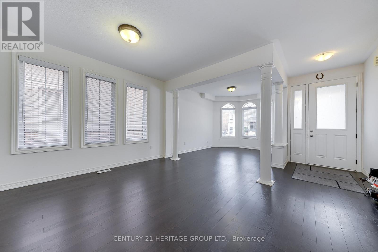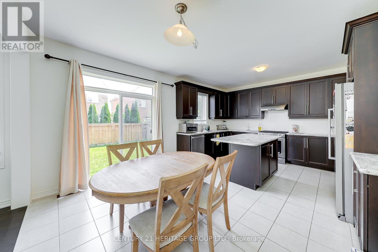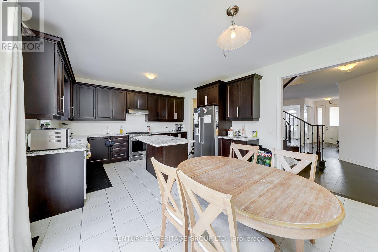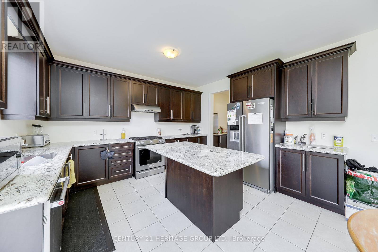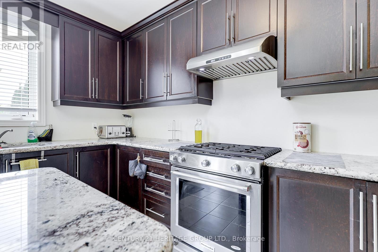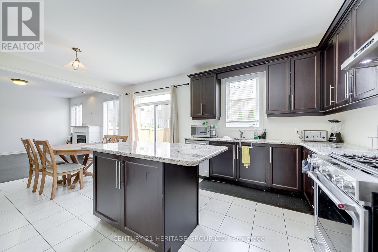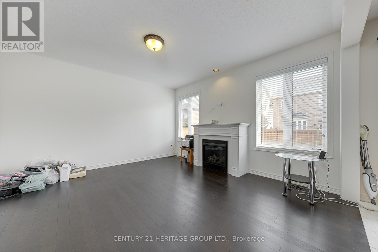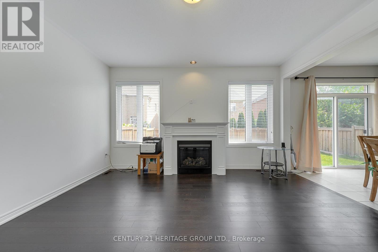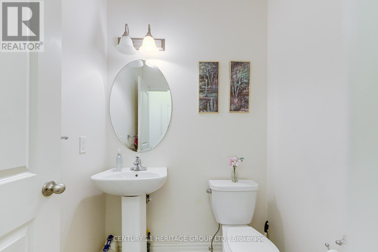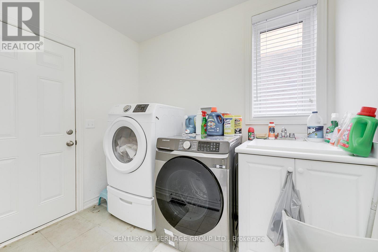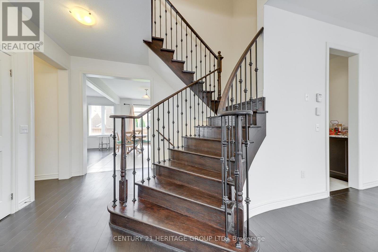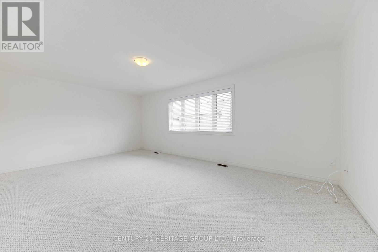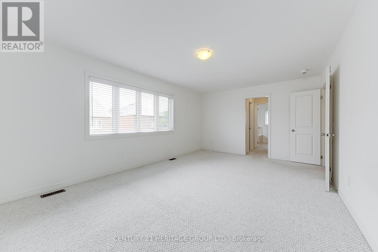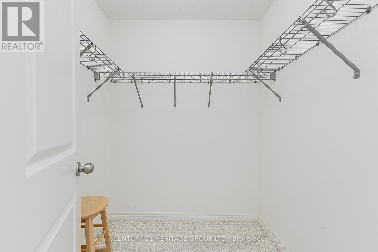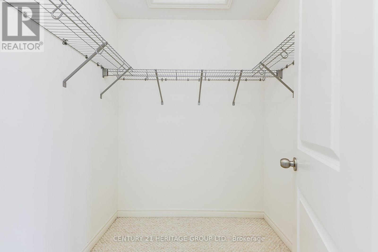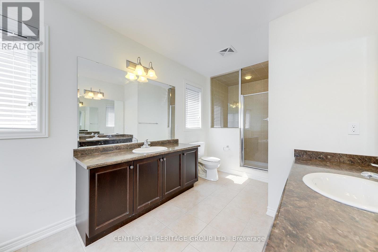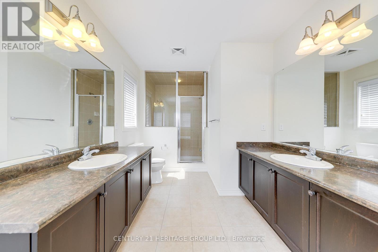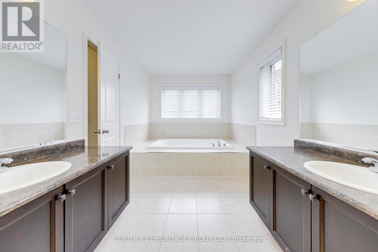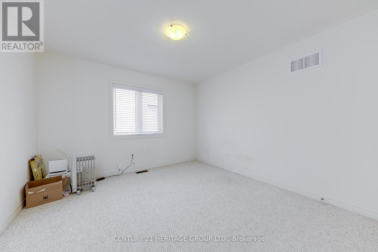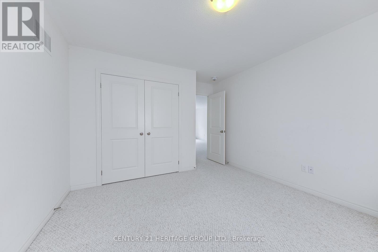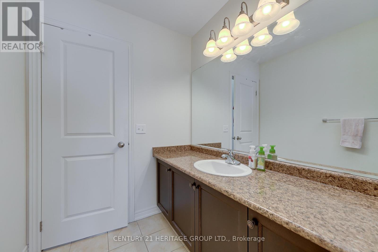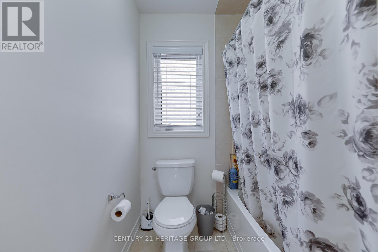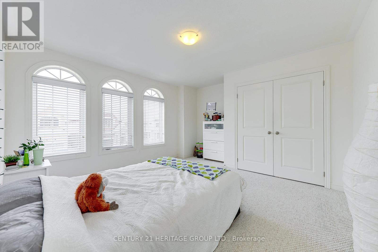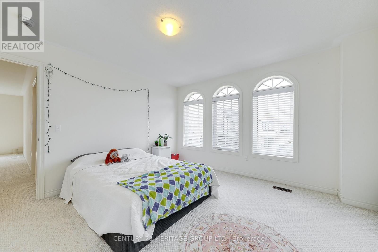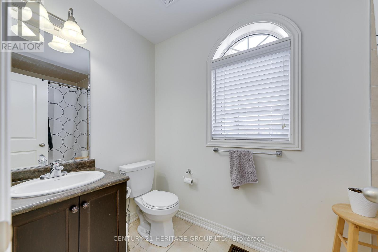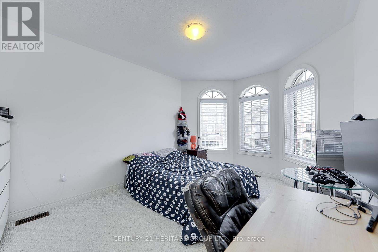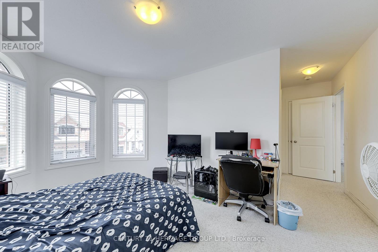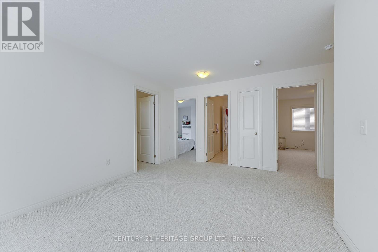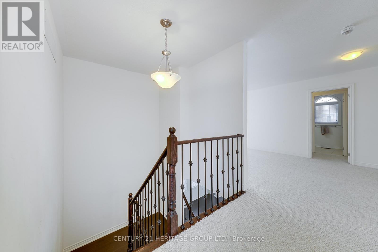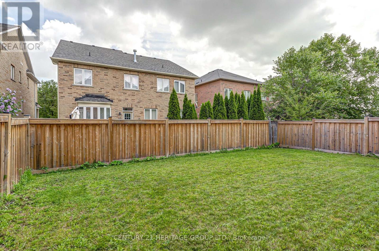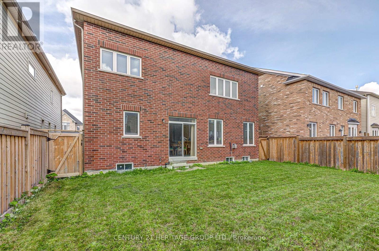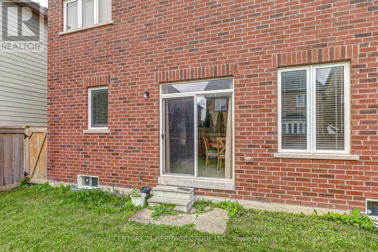4 Bedroom
4 Bathroom
3000 - 3500 sqft
Fireplace
Central Air Conditioning
Forced Air
$3,950 Monthly
pacious, Warm and inviting 3100 sqft, 4-bed, 3 1/2-bath with a well-designed living space. 2 car gar, 4 private drive for a total of 6 parking spaces. The heart of the home is the large kitchen, with island, sleek cabinetry, and a convenient servery that connects seamlessly to the dining and living areas. This layout is ideal for both casual family meals and entertaining. Main floor family room with gas fireplace, provides an ideal space for relaxation. 4 generously sized bedrooms, offering privacy and comfort . 2 of the bedrooms have their own ensuites. The second-floor open media area is a versatile space that can be transformed into a home theatre, playroom, or a comfortable lounge for all to enjoy. Close to all amenities. SS Fridge, Stove, Dishwasher Clothes Washer, Dryer, CAC, CVAC and attachments, GDO and two remotes. (id:63244)
Property Details
|
MLS® Number
|
N12472851 |
|
Property Type
|
Single Family |
|
Community Name
|
Rural Bradford West Gwillimbury |
|
Amenities Near By
|
Park, Schools |
|
Parking Space Total
|
6 |
Building
|
Bathroom Total
|
4 |
|
Bedrooms Above Ground
|
4 |
|
Bedrooms Total
|
4 |
|
Age
|
6 To 15 Years |
|
Appliances
|
Water Heater |
|
Basement Type
|
Full |
|
Construction Style Attachment
|
Detached |
|
Cooling Type
|
Central Air Conditioning |
|
Exterior Finish
|
Brick |
|
Fireplace Present
|
Yes |
|
Flooring Type
|
Hardwood, Porcelain Tile, Carpeted |
|
Foundation Type
|
Concrete |
|
Half Bath Total
|
1 |
|
Heating Fuel
|
Natural Gas |
|
Heating Type
|
Forced Air |
|
Stories Total
|
2 |
|
Size Interior
|
3000 - 3500 Sqft |
|
Type
|
House |
|
Utility Water
|
Municipal Water |
Parking
Land
|
Acreage
|
No |
|
Land Amenities
|
Park, Schools |
|
Sewer
|
Sanitary Sewer |
Rooms
| Level |
Type |
Length |
Width |
Dimensions |
|
Second Level |
Primary Bedroom |
6.1 m |
3.8 m |
6.1 m x 3.8 m |
|
Second Level |
Bedroom 2 |
3.63 m |
3.48 m |
3.63 m x 3.48 m |
|
Second Level |
Bedroom 3 |
3.64 m |
3.98 m |
3.64 m x 3.98 m |
|
Second Level |
Bedroom 4 |
3.12 m |
4.4 m |
3.12 m x 4.4 m |
|
Second Level |
Media |
4.4 m |
3.38 m |
4.4 m x 3.38 m |
|
Main Level |
Living Room |
3.27 m |
3.91 m |
3.27 m x 3.91 m |
|
Main Level |
Dining Room |
3.27 m |
4.24 m |
3.27 m x 4.24 m |
|
Main Level |
Kitchen |
3.8 m |
4.26 m |
3.8 m x 4.26 m |
|
Main Level |
Eating Area |
2.7 m |
4.26 m |
2.7 m x 4.26 m |
|
Main Level |
Family Room |
4.6 m |
4.26 m |
4.6 m x 4.26 m |
Utilities
|
Cable
|
Installed |
|
Electricity
|
Installed |
|
Sewer
|
Installed |
https://www.realtor.ca/real-estate/29012533/41-leith-drive-bradford-west-gwillimbury-rural-bradford-west-gwillimbury
