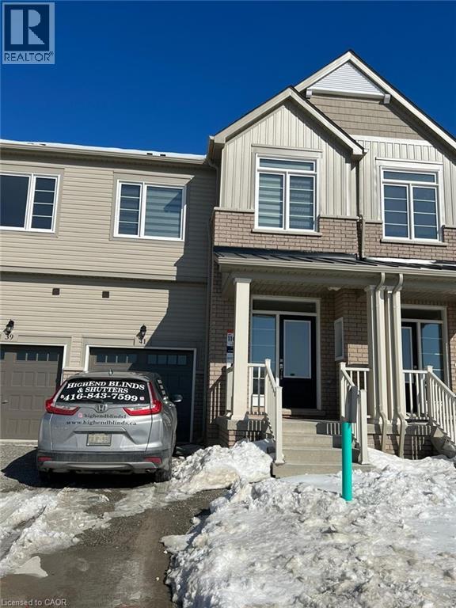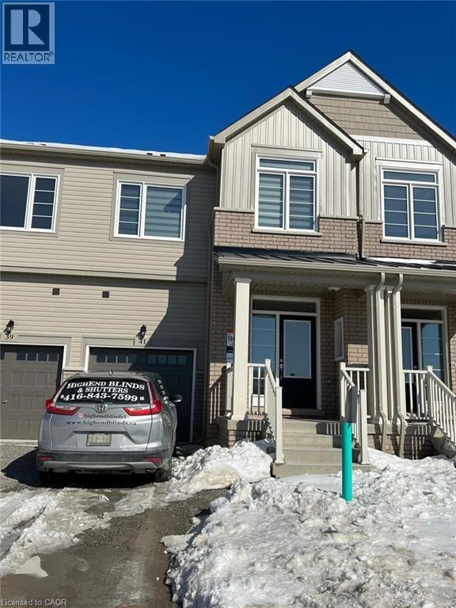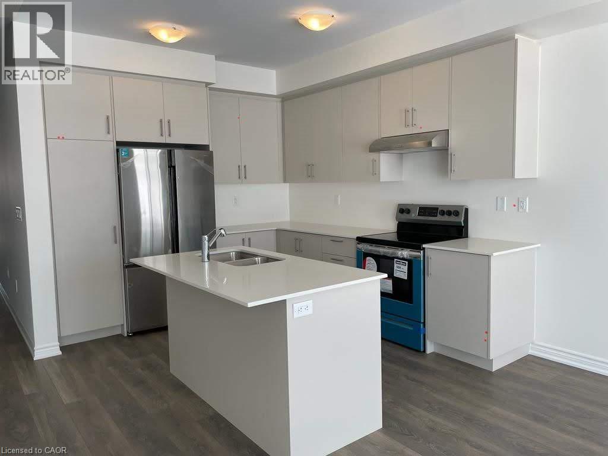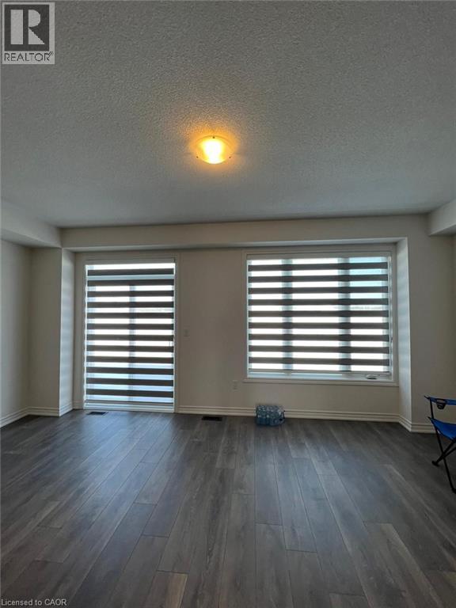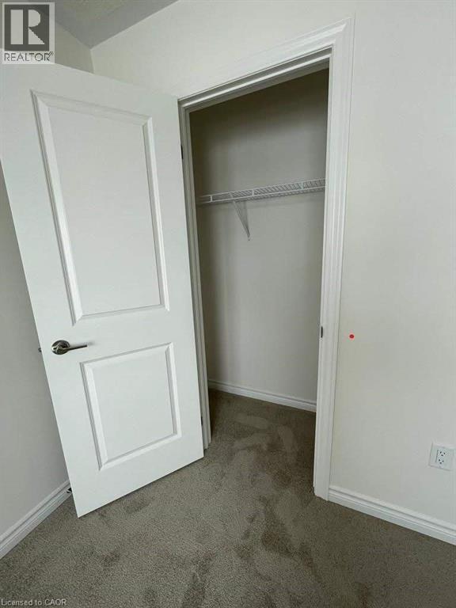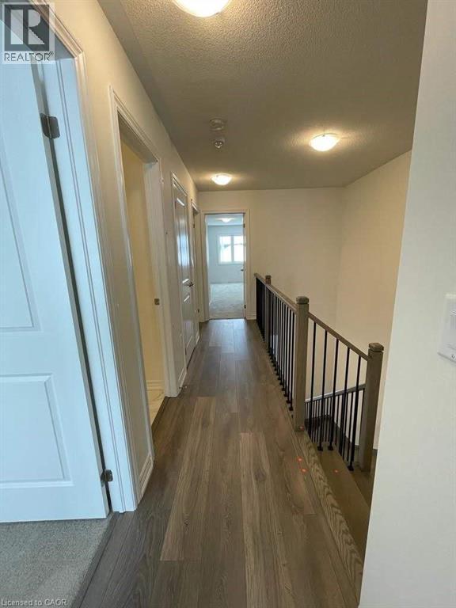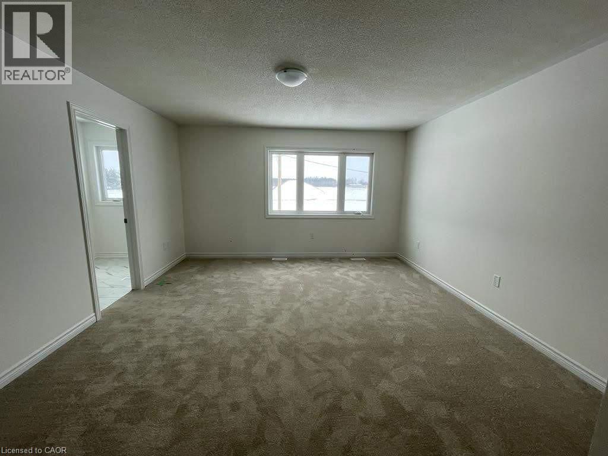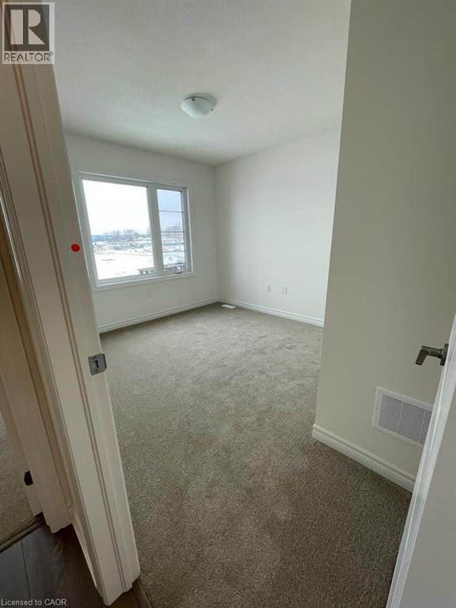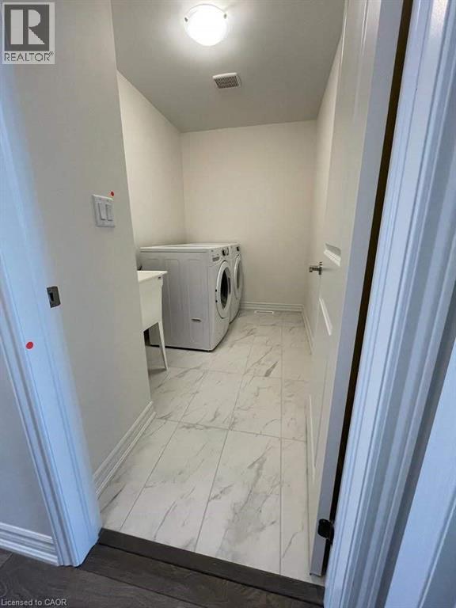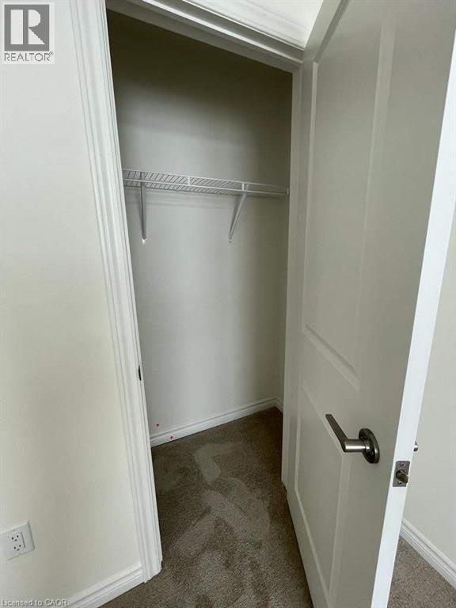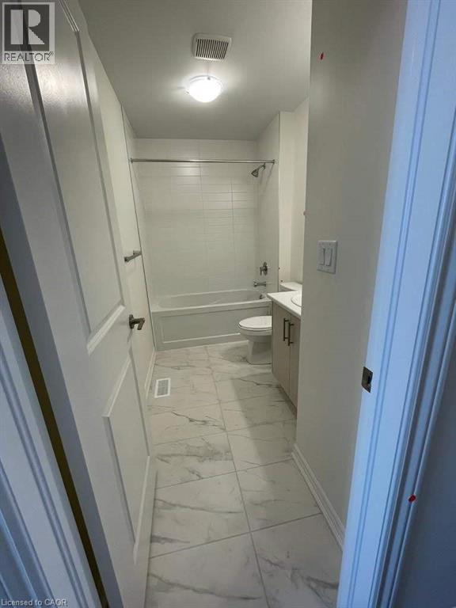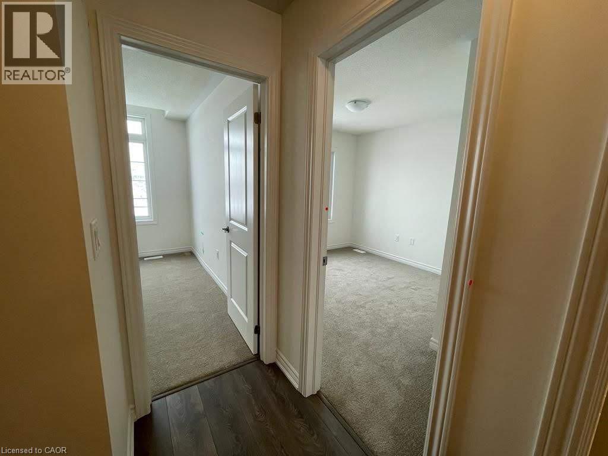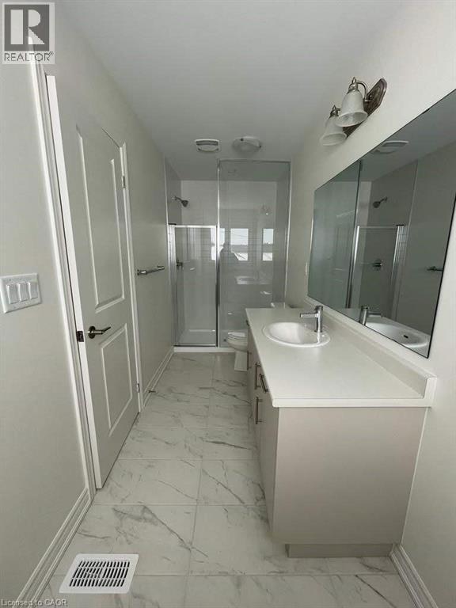41 Greer Street Barrie, Ontario L9J 0R5
3 Bedroom
3 Bathroom
1950 sqft
2 Level
Central Air Conditioning
Forced Air
$2,600 Monthly
Insurance
Great Gulf Built Two year old Town Home,Three Mins Drive To Barrie South Go Station. Five Mins Drive To Highway 400. Close To Retail Plaza Located 5 Mins Away Has Walmart, Rona, Costco And Many Other Stores. Home equipped with Energy Recovery Ventilator (Erv) Upgrade To Bring Clean Fresh Air Inside. Quartz Countertops in Kitchen with Stainless Steel Appliances, Kitchen Island With Undermount Sink. Garage Door Opener Installed. Main Floor Laundry. Hot Water Tank Rental To Be Paid By The Tenant No Pets Please. (id:63244)
Property Details
| MLS® Number | 40773998 |
| Property Type | Single Family |
| Amenities Near By | Public Transit, Shopping |
| Equipment Type | Water Heater |
| Features | Sump Pump, Automatic Garage Door Opener |
| Parking Space Total | 2 |
| Rental Equipment Type | Water Heater |
Building
| Bathroom Total | 3 |
| Bedrooms Above Ground | 3 |
| Bedrooms Total | 3 |
| Appliances | Central Vacuum, Dishwasher, Dryer, Refrigerator, Stove, Washer, Hood Fan, Garage Door Opener |
| Architectural Style | 2 Level |
| Basement Development | Unfinished |
| Basement Type | Full (unfinished) |
| Constructed Date | 2022 |
| Construction Style Attachment | Attached |
| Cooling Type | Central Air Conditioning |
| Exterior Finish | Vinyl Siding |
| Fire Protection | Smoke Detectors |
| Half Bath Total | 1 |
| Heating Type | Forced Air |
| Stories Total | 2 |
| Size Interior | 1950 Sqft |
| Type | Row / Townhouse |
| Utility Water | Municipal Water |
Parking
| Attached Garage |
Land
| Access Type | Highway Nearby |
| Acreage | No |
| Land Amenities | Public Transit, Shopping |
| Sewer | Municipal Sewage System |
| Size Depth | 92 Ft |
| Size Frontage | 20 Ft |
| Size Total Text | Under 1/2 Acre |
| Zoning Description | Rs |
Rooms
| Level | Type | Length | Width | Dimensions |
|---|---|---|---|---|
| Second Level | 3pc Bathroom | Measurements not available | ||
| Second Level | 4pc Bathroom | Measurements not available | ||
| Second Level | Laundry Room | Measurements not available | ||
| Second Level | Bedroom | 9'1'' x 9'1'' | ||
| Second Level | Bedroom | 8'9'' x 10'0'' | ||
| Second Level | Primary Bedroom | 13'8'' x 14'6'' | ||
| Main Level | 2pc Bathroom | Measurements not available | ||
| Main Level | Kitchen | 1'1'' x 1'1'' | ||
| Main Level | Dining Room | 9'3'' x 7'5'' | ||
| Main Level | Great Room | 19'0'' x 12'0'' |
https://www.realtor.ca/real-estate/28917562/41-greer-street-barrie
Interested?
Contact us for more information
