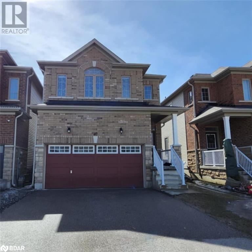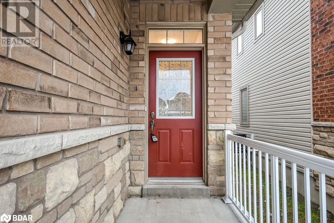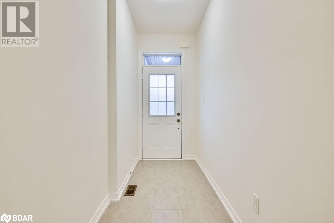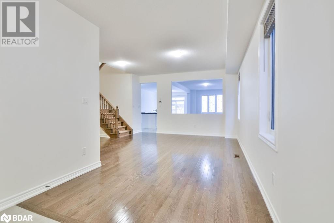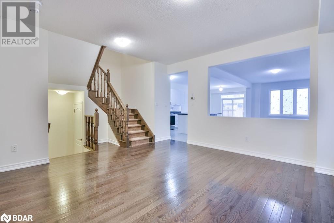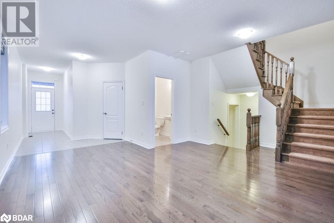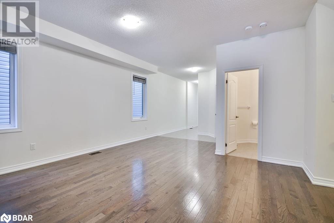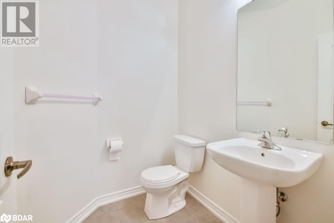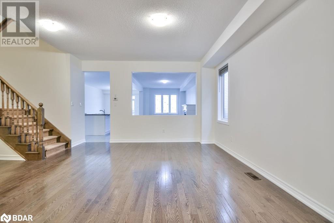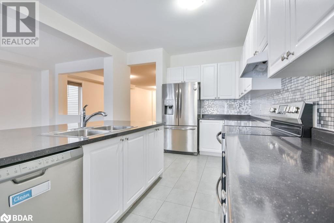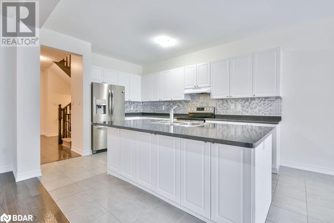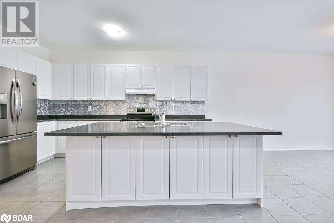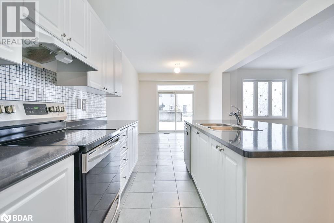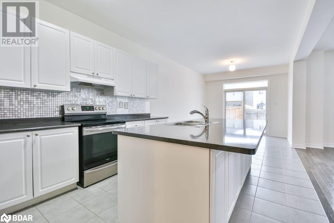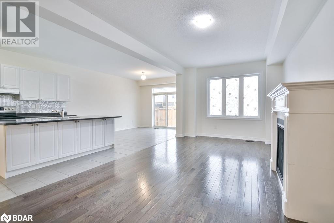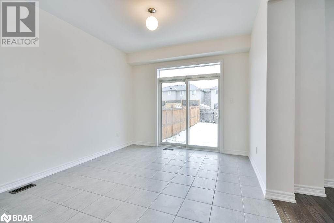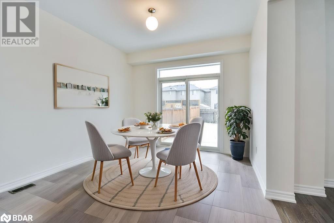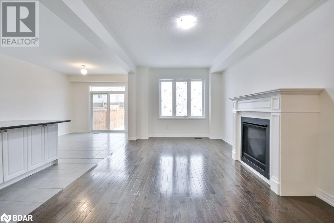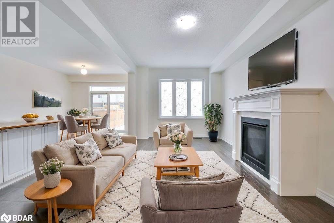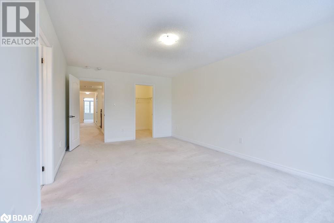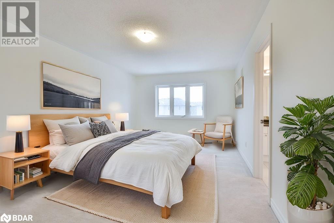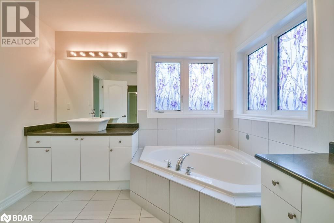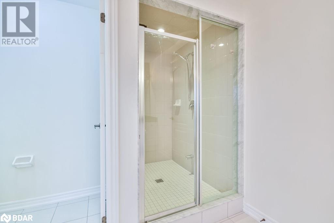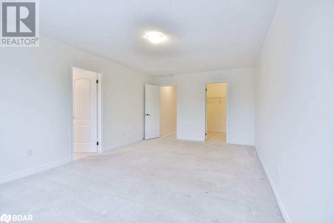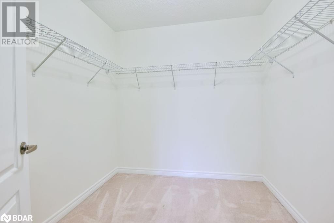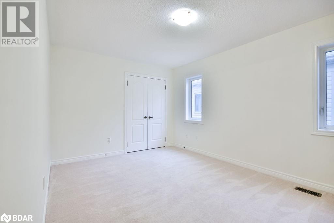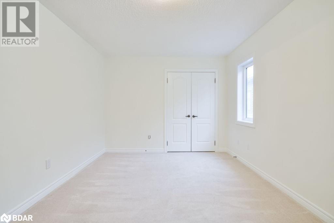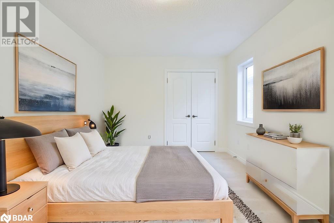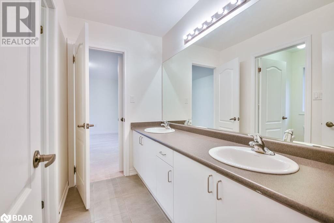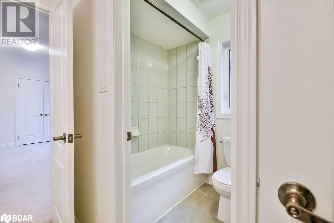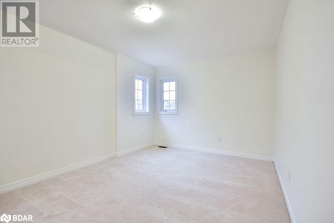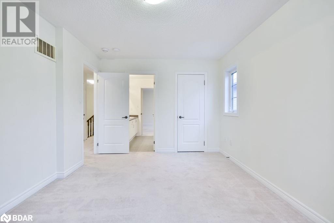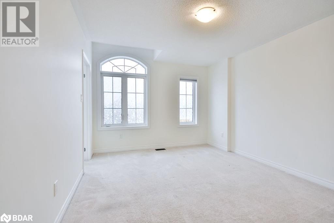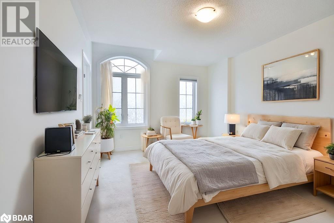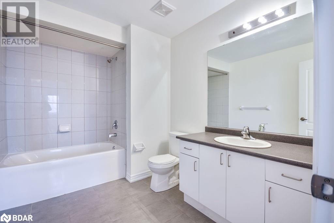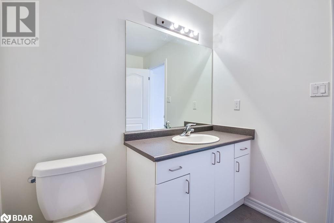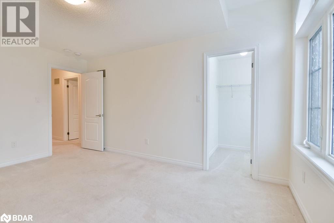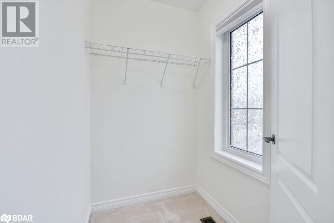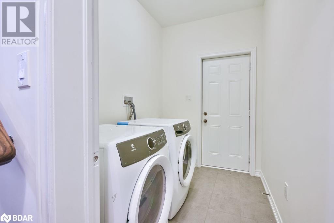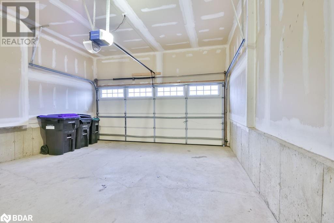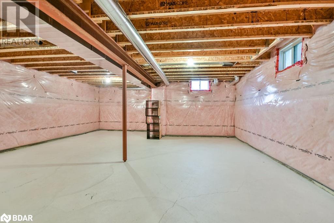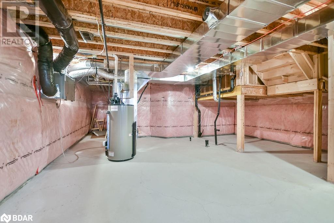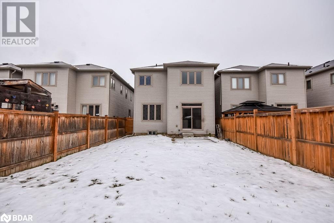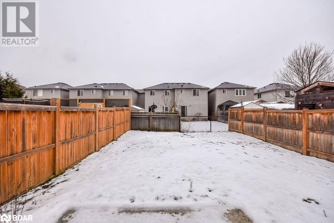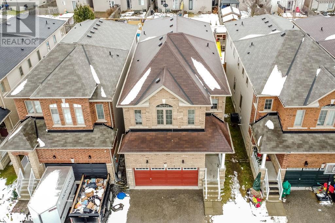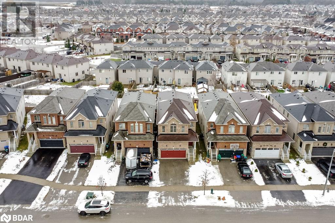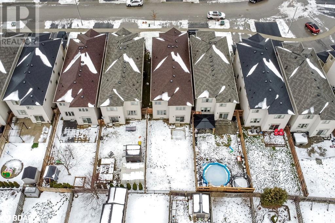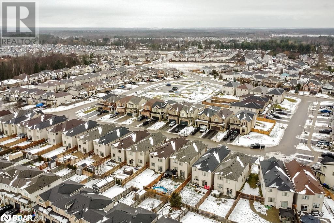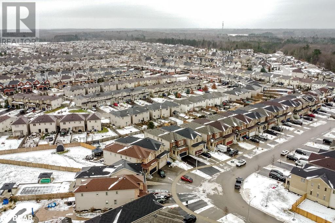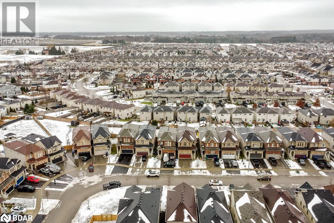4 Bedroom
4 Bathroom
2601 sqft
2 Level
Central Air Conditioning
Forced Air
$899,900
Time to Celebrate the Holidays in a New Home! Welcome to 40 Sasco Way in One of Essa’s most Desirable Areas. This Beautiful 2 Story is Freshly Painted & Clean & Move in Ready! Offering over 2600 sqft Finished Living Space with an additional 1130 sqft Basement Ready for Your Personal Touch or Take Advantage of the R2 Zoning & Convert to a Rental Suite. The Main Level Features 9ft Ceilings, Upgraded Hardwood Flooring & Oak Staircase, With A Bright Open Concept Floorplan Perfect for Living & Entertaining. Ample Space for a Growing Family to Enjoy – From Dining-Living-Family Room with FP. Large Eat-In Kitchen with SS APS & Plenty of Counter Space & Cabinetry for all Your Cooking Needs, With Walk Out to Fully Fenced in Yard, BBQ on the Patio & Room for Kids or Pets to Play Safely. Retire to the Upper Floor to Find A Generous Primary Bedroom, Walk In Closet & 5pc Spa Like Bathroom, His & Hers Vanities, Soaker Tub, Tiled shower W/ Glass Doors. 3 Equally Sized Additional Bedrooms all with Ensuite Privileges! Convenient Main Level Laundry Room W/ Sink can Sub as a Mudroom with Inside Access from Dbl Car Garage. Great Family Location, Close to Parks, Trails, School Bus Routes, Short Drive to Angus, Borden & Barrie & Commuter Routes. (id:31454)
Property Details
|
MLS® Number
|
40681532 |
|
Property Type
|
Single Family |
|
Amenities Near By
|
Golf Nearby, Park, Place Of Worship, Playground, Schools |
|
Community Features
|
School Bus |
|
Equipment Type
|
Water Heater |
|
Features
|
Southern Exposure, Paved Driveway |
|
Parking Space Total
|
4 |
|
Rental Equipment Type
|
Water Heater |
|
Structure
|
Porch |
Building
|
Bathroom Total
|
4 |
|
Bedrooms Above Ground
|
4 |
|
Bedrooms Total
|
4 |
|
Appliances
|
Central Vacuum - Roughed In, Dishwasher, Dryer, Refrigerator, Stove, Washer, Hood Fan, Window Coverings, Garage Door Opener |
|
Architectural Style
|
2 Level |
|
Basement Development
|
Unfinished |
|
Basement Type
|
Full (unfinished) |
|
Constructed Date
|
2017 |
|
Construction Style Attachment
|
Link |
|
Cooling Type
|
Central Air Conditioning |
|
Exterior Finish
|
Brick Veneer, Stone |
|
Foundation Type
|
Poured Concrete |
|
Half Bath Total
|
1 |
|
Heating Fuel
|
Natural Gas |
|
Heating Type
|
Forced Air |
|
Stories Total
|
2 |
|
Size Interior
|
2601 Sqft |
|
Type
|
House |
|
Utility Water
|
Municipal Water |
Parking
Land
|
Acreage
|
No |
|
Fence Type
|
Fence |
|
Land Amenities
|
Golf Nearby, Park, Place Of Worship, Playground, Schools |
|
Sewer
|
Municipal Sewage System |
|
Size Frontage
|
30 Ft |
|
Size Total Text
|
Under 1/2 Acre |
|
Zoning Description
|
R2 |
Rooms
| Level |
Type |
Length |
Width |
Dimensions |
|
Second Level |
4pc Bathroom |
|
|
Measurements not available |
|
Second Level |
Bedroom |
|
|
11'1'' x 14'11'' |
|
Second Level |
4pc Bathroom |
|
|
Measurements not available |
|
Second Level |
Bedroom |
|
|
10'9'' x 14'11'' |
|
Second Level |
Bedroom |
|
|
10'4'' x 14'11'' |
|
Second Level |
5pc Bathroom |
|
|
Measurements not available |
|
Second Level |
Primary Bedroom |
|
|
12'0'' x 20'0'' |
|
Main Level |
Family Room |
|
|
10'9'' x 22'0'' |
|
Main Level |
Living Room/dining Room |
|
|
14'11'' x 18'0'' |
|
Main Level |
Breakfast |
|
|
10'11'' x 14'0'' |
|
Main Level |
Kitchen |
|
|
10'11'' x 12'0'' |
|
Main Level |
2pc Bathroom |
|
|
Measurements not available |
https://www.realtor.ca/real-estate/27725993/40-sasco-way-angus
