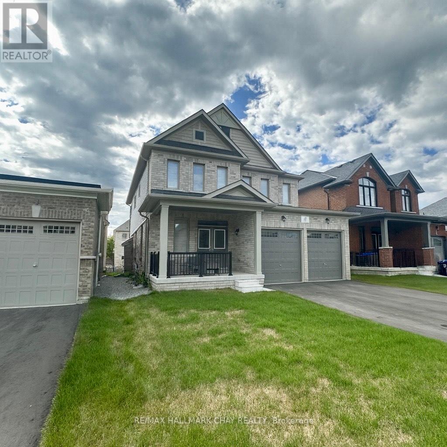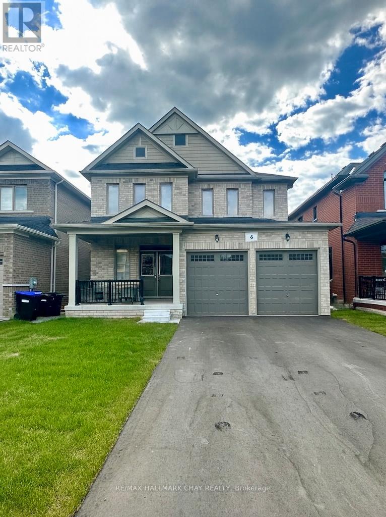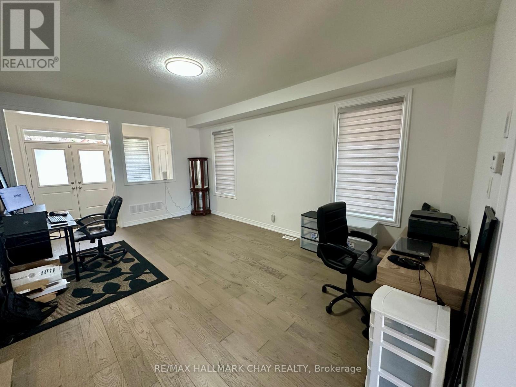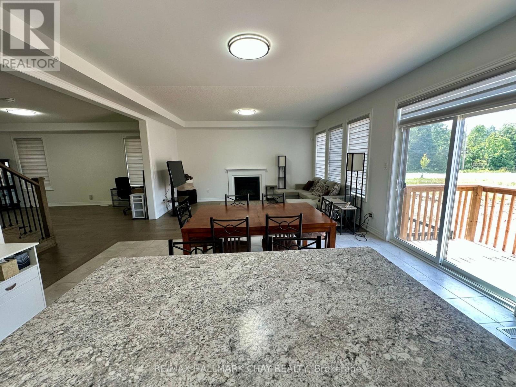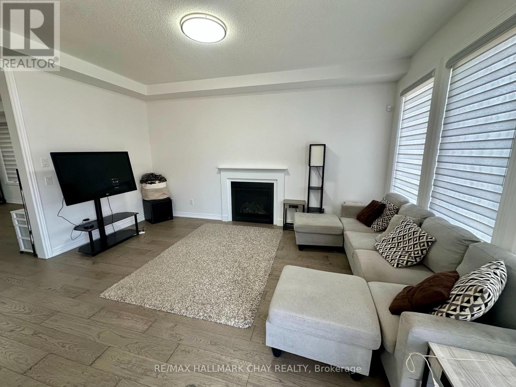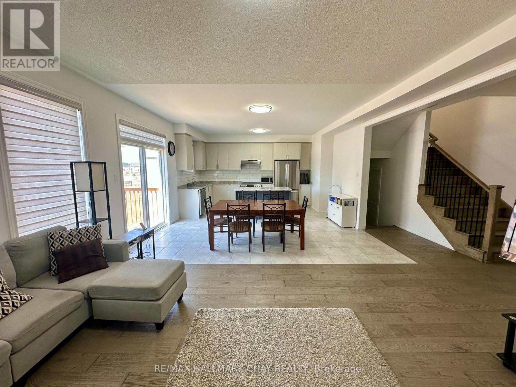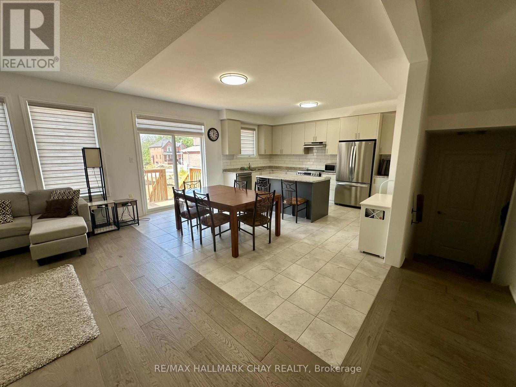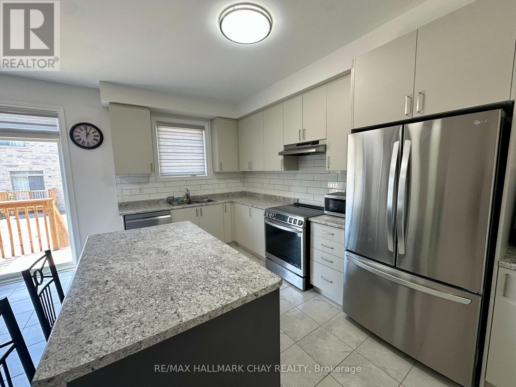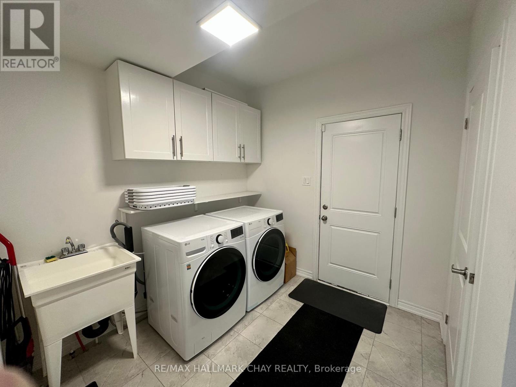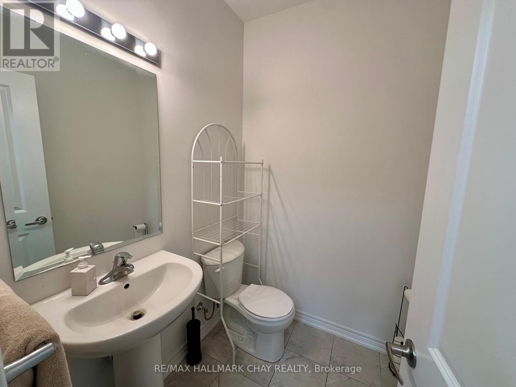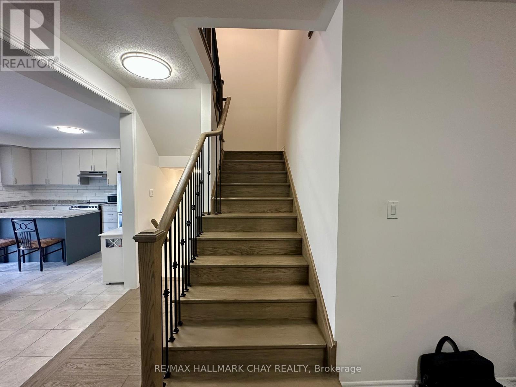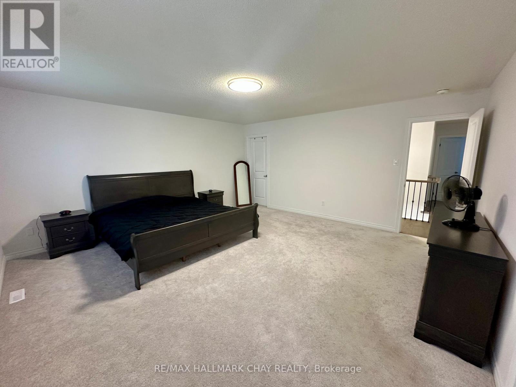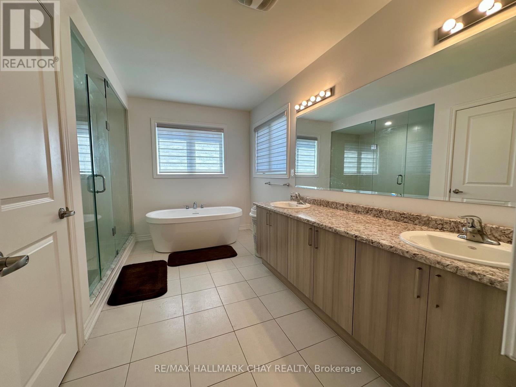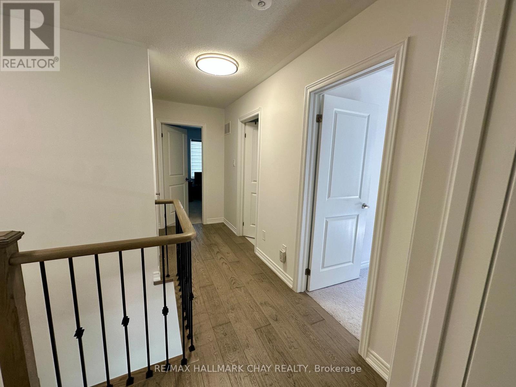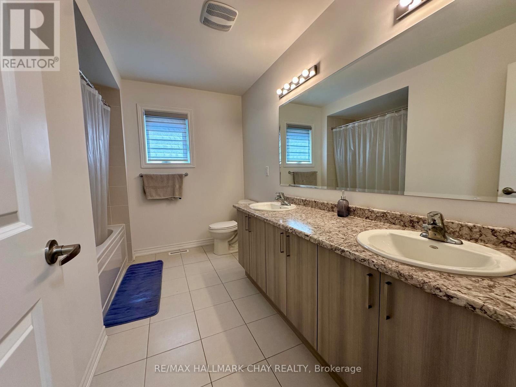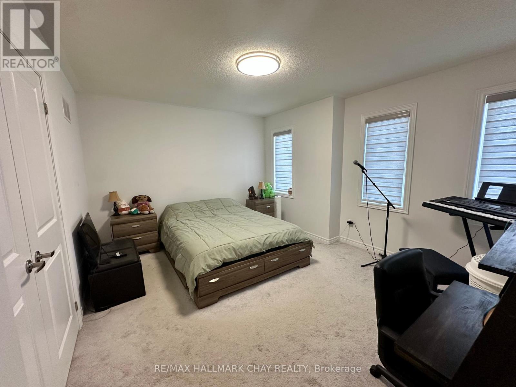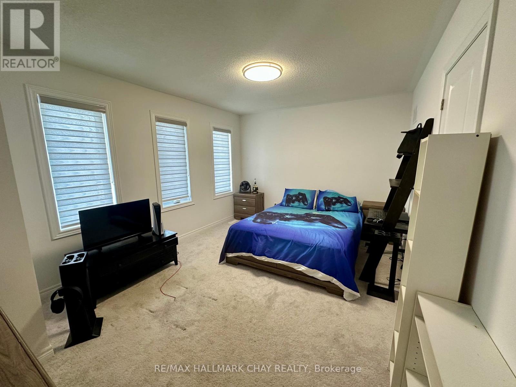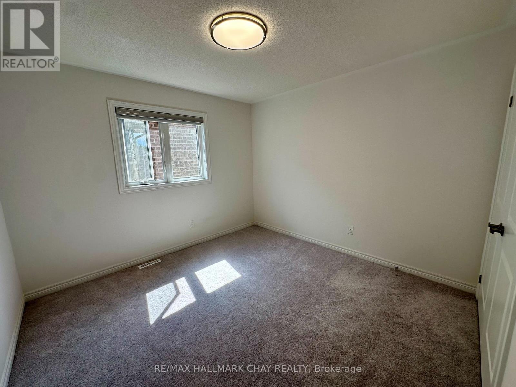4 Bedroom
3 Bathroom
2000 - 2500 sqft
Fireplace
Central Air Conditioning
Forced Air
$3,150 Monthly
Welcome to this new 4-bedroom, 3-bathroom home in the growing community of Angus, designed with both style and functionality in mind. Featuring high ceilings throughout, the main floor greets you with a versatile dining room or family room with beautiful hardwood floors, leading into a stunning open-concept kitchen, and living space that flows seamlessly together, highlighted by a cozy gas fireplace as the perfect focal point. Upstairs, you'll find four spacious bedrooms including a massive primary suite with a walk-in closet and a luxurious 5-piece ensuite featuring a stand-alone tub and oversized glass shower, along with another 5-piece bath for the family. A convenient 2-piece bath on the main floor, a double car garage with inside entry, and all appliances less than 2 years old add to the comfort and practicality of this home. Ideally located close to schools, parks, shopping, and just a short drive to Barrie and CFB Borden, this home offers the perfect combination of modern finishes, thoughtful design, and everyday convenience. (id:63244)
Property Details
|
MLS® Number
|
N12379606 |
|
Property Type
|
Single Family |
|
Community Name
|
Angus |
|
Amenities Near By
|
Golf Nearby, Park, Place Of Worship |
|
Equipment Type
|
Water Heater |
|
Features
|
Sump Pump |
|
Parking Space Total
|
6 |
|
Rental Equipment Type
|
Water Heater |
Building
|
Bathroom Total
|
3 |
|
Bedrooms Above Ground
|
4 |
|
Bedrooms Total
|
4 |
|
Age
|
0 To 5 Years |
|
Amenities
|
Fireplace(s) |
|
Appliances
|
Garage Door Opener Remote(s), Blinds, Dishwasher, Dryer, Stove, Washer, Window Coverings, Refrigerator |
|
Basement Development
|
Unfinished |
|
Basement Type
|
Full (unfinished) |
|
Construction Style Attachment
|
Detached |
|
Cooling Type
|
Central Air Conditioning |
|
Exterior Finish
|
Brick, Brick Facing |
|
Fireplace Present
|
Yes |
|
Fireplace Total
|
1 |
|
Flooring Type
|
Hardwood |
|
Foundation Type
|
Concrete |
|
Half Bath Total
|
1 |
|
Heating Fuel
|
Natural Gas |
|
Heating Type
|
Forced Air |
|
Stories Total
|
2 |
|
Size Interior
|
2000 - 2500 Sqft |
|
Type
|
House |
|
Utility Water
|
Municipal Water |
Parking
Land
|
Acreage
|
No |
|
Land Amenities
|
Golf Nearby, Park, Place Of Worship |
|
Sewer
|
Sanitary Sewer |
|
Size Depth
|
109 Ft ,10 In |
|
Size Frontage
|
40 Ft |
|
Size Irregular
|
40 X 109.9 Ft |
|
Size Total Text
|
40 X 109.9 Ft |
Rooms
| Level |
Type |
Length |
Width |
Dimensions |
|
Second Level |
Bathroom |
3.3 m |
1.7 m |
3.3 m x 1.7 m |
|
Second Level |
Primary Bedroom |
5.1 m |
4.9 m |
5.1 m x 4.9 m |
|
Second Level |
Bedroom 2 |
4.6 m |
3 m |
4.6 m x 3 m |
|
Second Level |
Bedroom 3 |
4.1 m |
3.4 m |
4.1 m x 3.4 m |
|
Second Level |
Bedroom 4 |
3.1 m |
3.3 m |
3.1 m x 3.3 m |
|
Second Level |
Bathroom |
3.9 m |
2.1 m |
3.9 m x 2.1 m |
|
Main Level |
Family Room |
5.7 m |
3.6 m |
5.7 m x 3.6 m |
|
Main Level |
Kitchen |
4.4 m |
4.6 m |
4.4 m x 4.6 m |
|
Main Level |
Dining Room |
4.4 m |
4.6 m |
4.4 m x 4.6 m |
|
Main Level |
Laundry Room |
2.4 m |
2.8 m |
2.4 m x 2.8 m |
|
Main Level |
Bathroom |
1.5 m |
1.6 m |
1.5 m x 1.6 m |
https://www.realtor.ca/real-estate/28811181/4-wakefield-boulevard-essa-angus-angus
