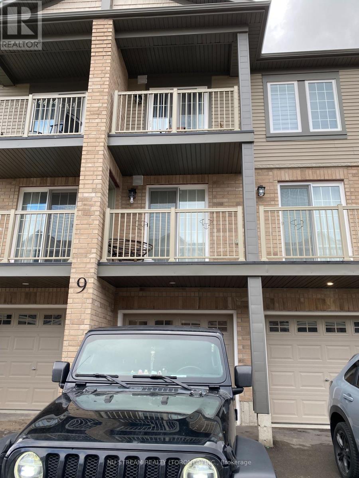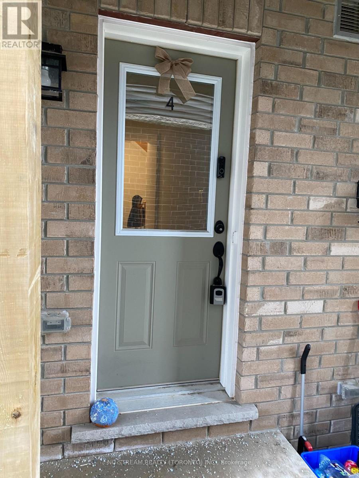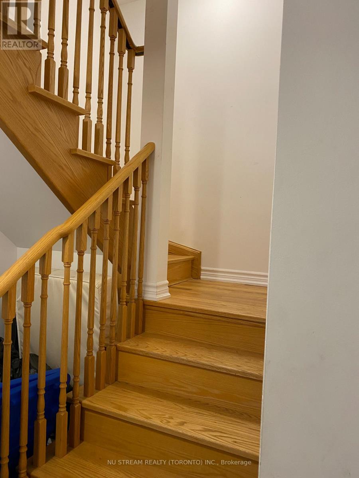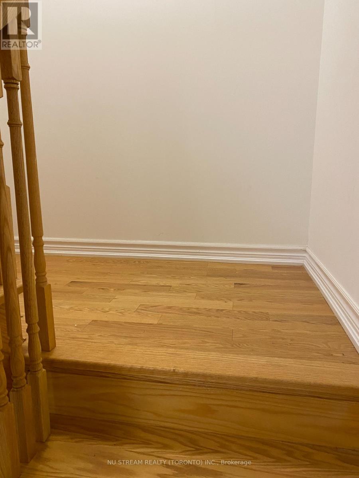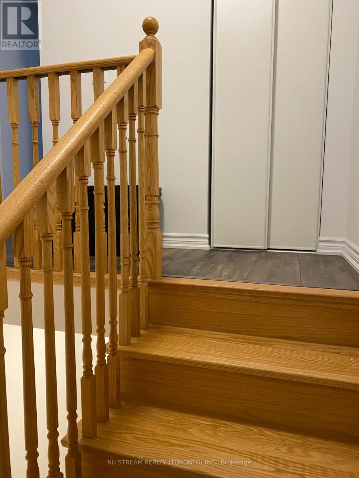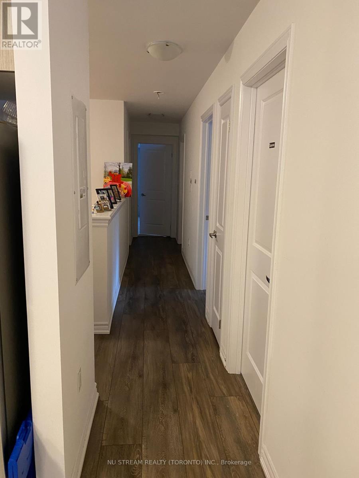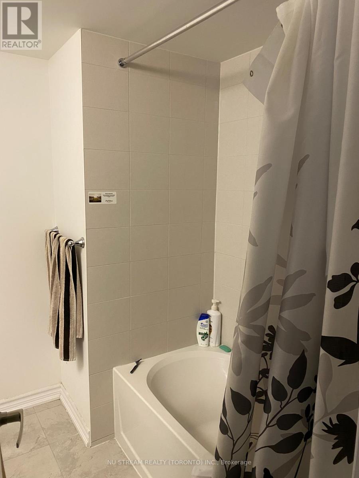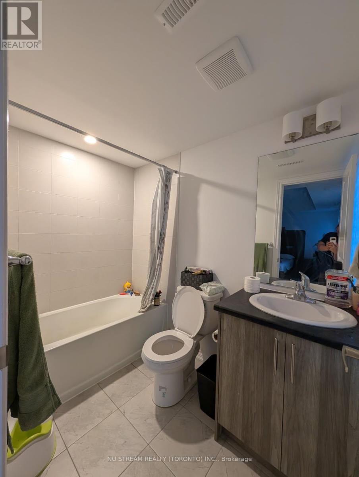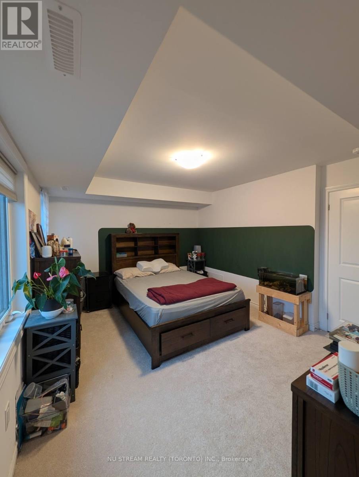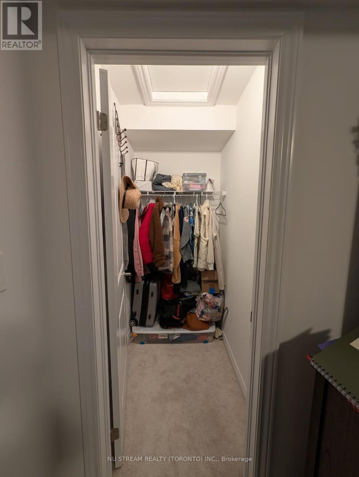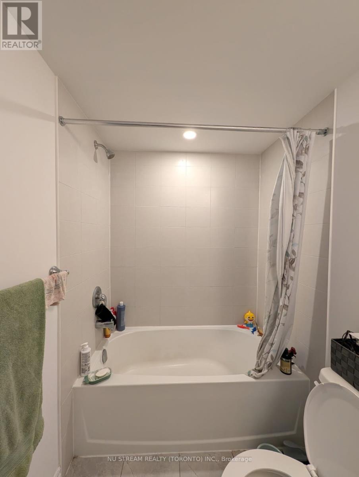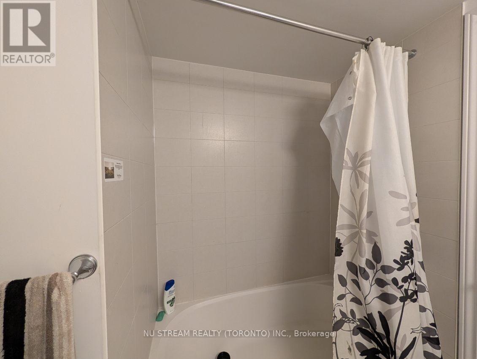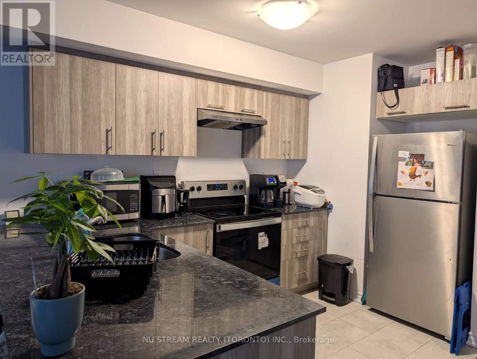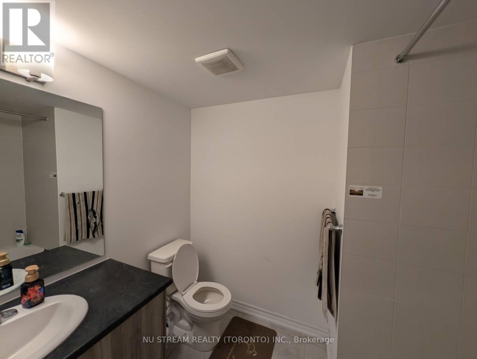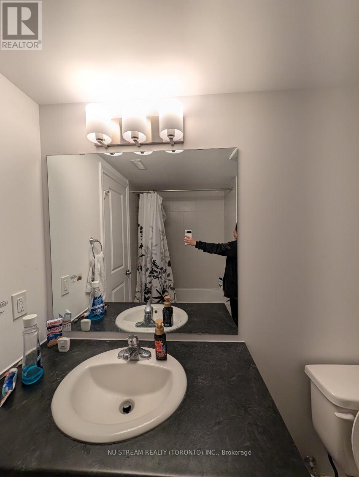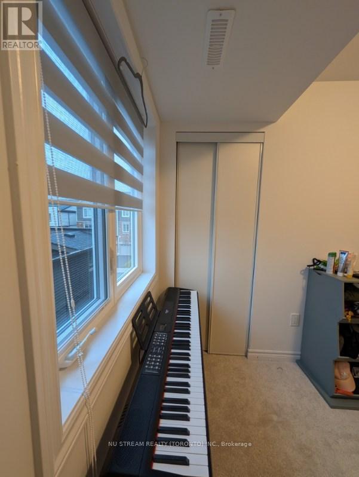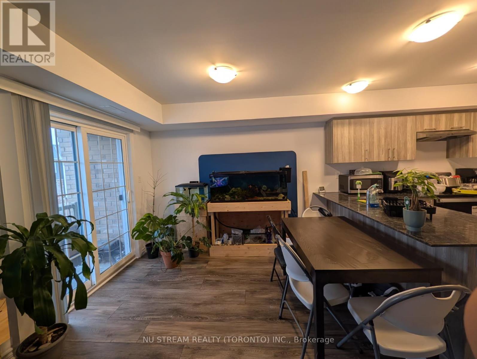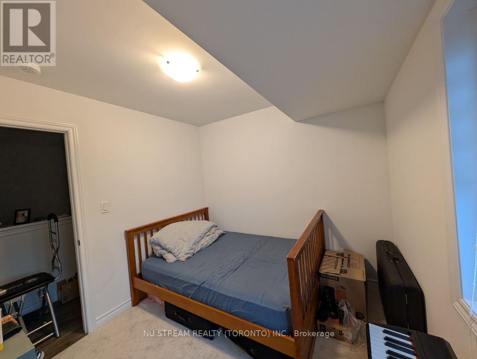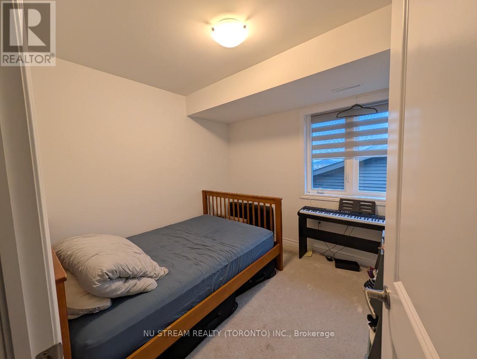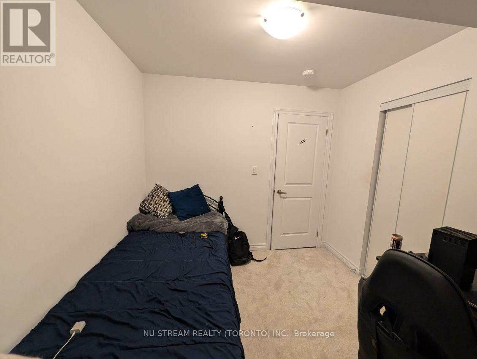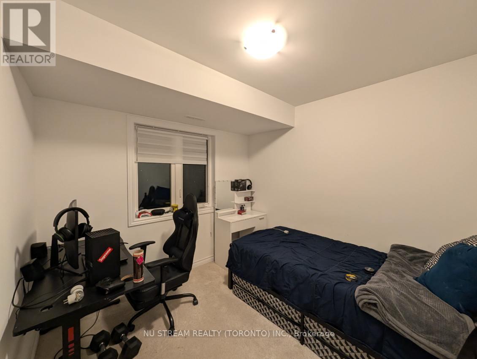4 - 9 Hay Lane Barrie, Ontario L9J 0T5
3 Bedroom
2 Bathroom
1200 - 1399 sqft
Central Air Conditioning, Ventilation System
Forced Air
$2,450 Monthly
Stuning And Spacious 3 Bedrooms and 2 Bathroom, Approximate 1300 sqft, Condo Townhouse unit in Prime Location in Southeast Barrie. Modern Kitchen granite countertop. Stainless steel Appliances. Ensuite Laudry, Garage with Direct Access to unit, Right Across from Maple Ridge High School, close to all shops, Restaurants, parks, go station and all other More. (id:63244)
Property Details
| MLS® Number | S12580492 |
| Property Type | Single Family |
| Community Name | Rural Barrie Southeast |
| Community Features | Pets Allowed With Restrictions |
| Features | Balcony, In Suite Laundry, In-law Suite |
| Parking Space Total | 2 |
Building
| Bathroom Total | 2 |
| Bedrooms Above Ground | 3 |
| Bedrooms Total | 3 |
| Age | 0 To 5 Years |
| Appliances | Garage Door Opener Remote(s), Dishwasher, Dryer, Stove, Washer, Refrigerator |
| Basement Type | None |
| Cooling Type | Central Air Conditioning, Ventilation System |
| Exterior Finish | Aluminum Siding, Brick |
| Heating Fuel | Natural Gas |
| Heating Type | Forced Air |
| Stories Total | 3 |
| Size Interior | 1200 - 1399 Sqft |
| Type | Row / Townhouse |
Parking
| Attached Garage | |
| Garage |
Land
| Acreage | No |
Rooms
| Level | Type | Length | Width | Dimensions |
|---|---|---|---|---|
| Third Level | Kitchen | 3.1 m | 3.05 m | 3.1 m x 3.05 m |
| Third Level | Living Room | 5.92 m | 3.2 m | 5.92 m x 3.2 m |
| Third Level | Dining Room | 5.92 m | 3.2 m | 5.92 m x 3.2 m |
| Third Level | Primary Bedroom | 4.35 m | 3.46 m | 4.35 m x 3.46 m |
| Third Level | Bedroom 2 | 2.77 m | 2.72 m | 2.77 m x 2.72 m |
| Third Level | Bedroom 3 | 2.75 m | 2.72 m | 2.75 m x 2.72 m |
https://www.realtor.ca/real-estate/29140965/4-9-hay-lane-barrie-rural-barrie-southeast
Interested?
Contact us for more information
