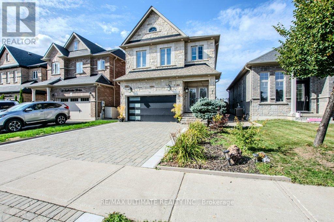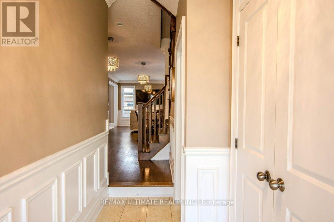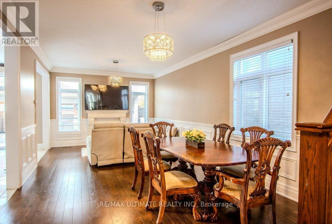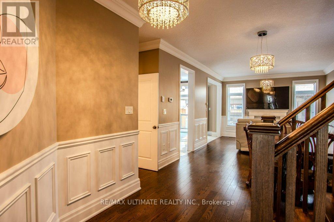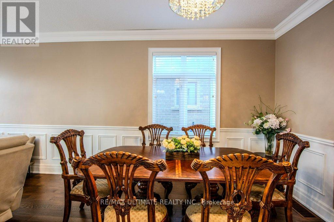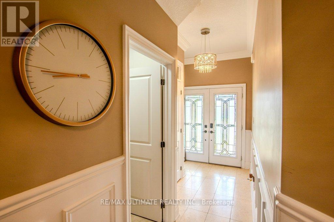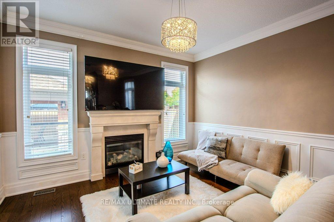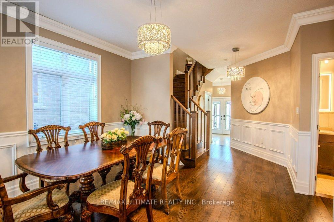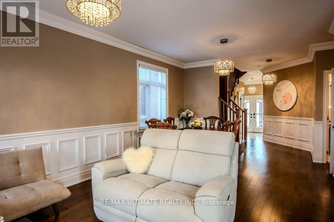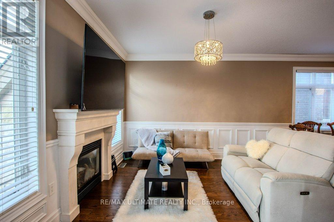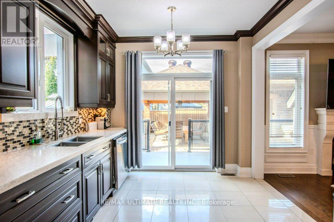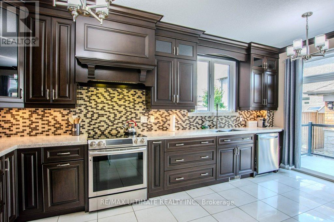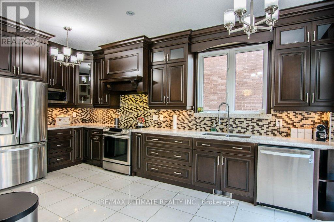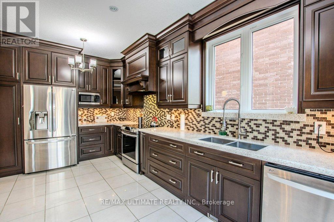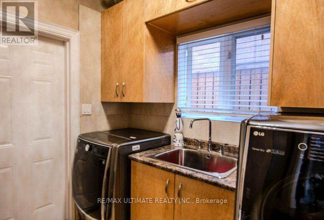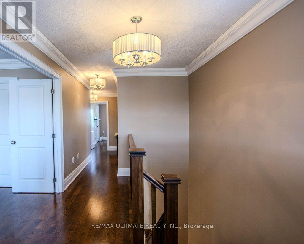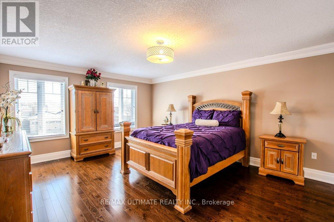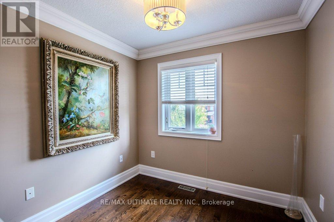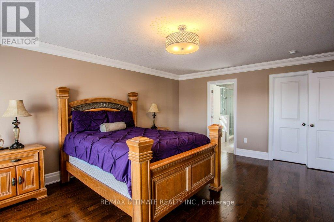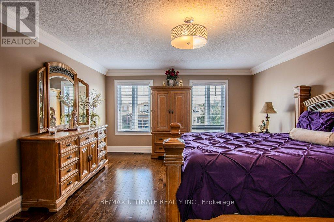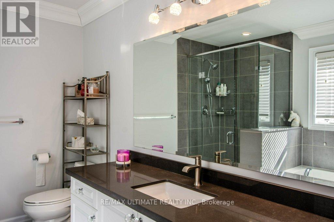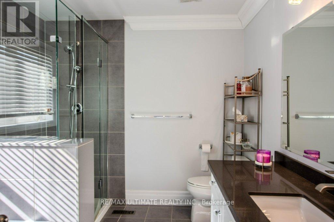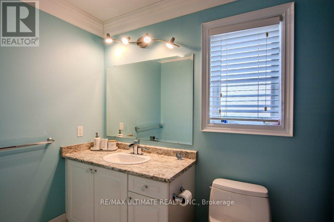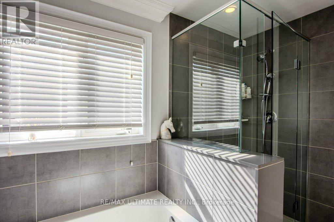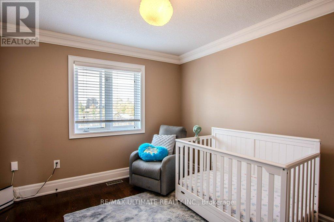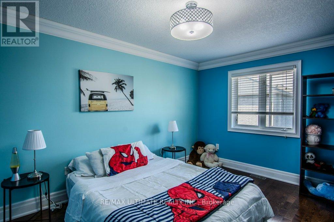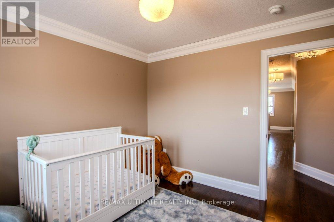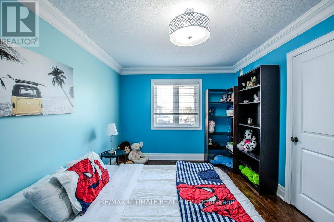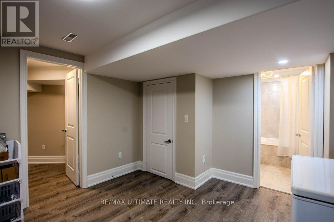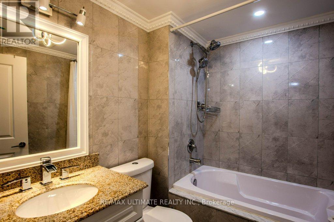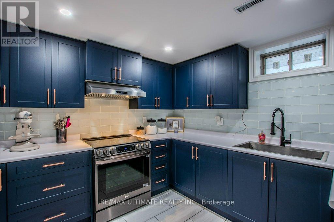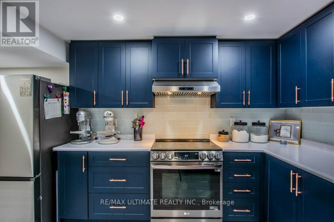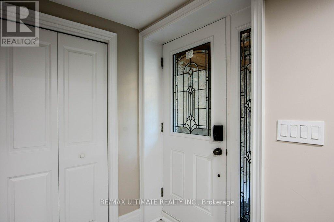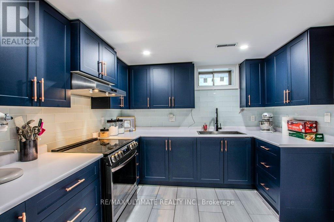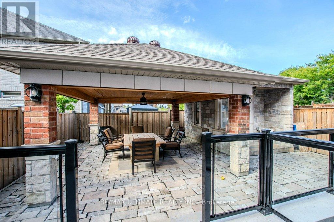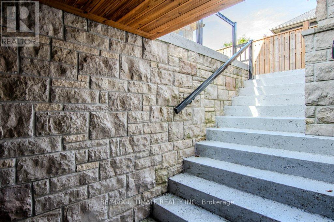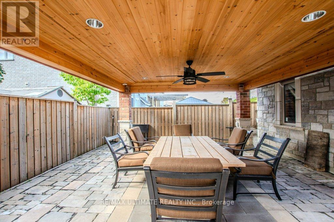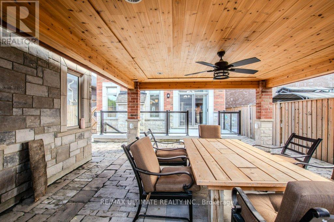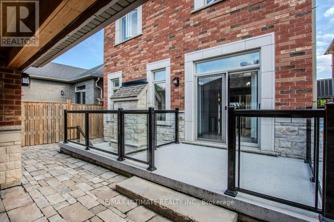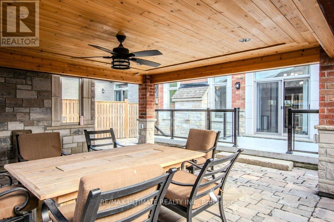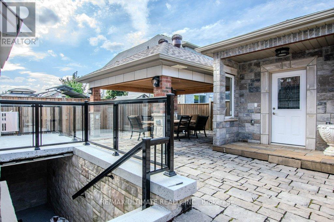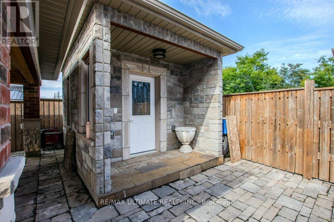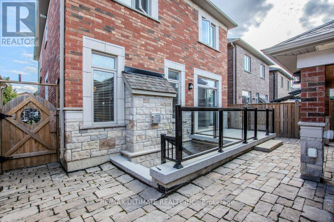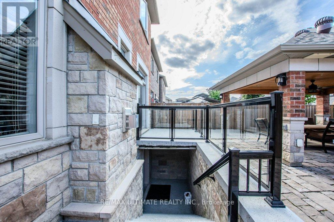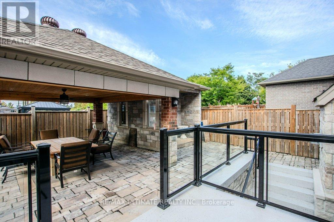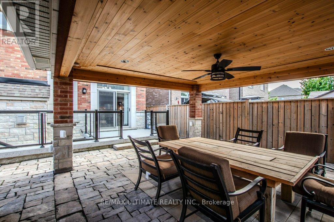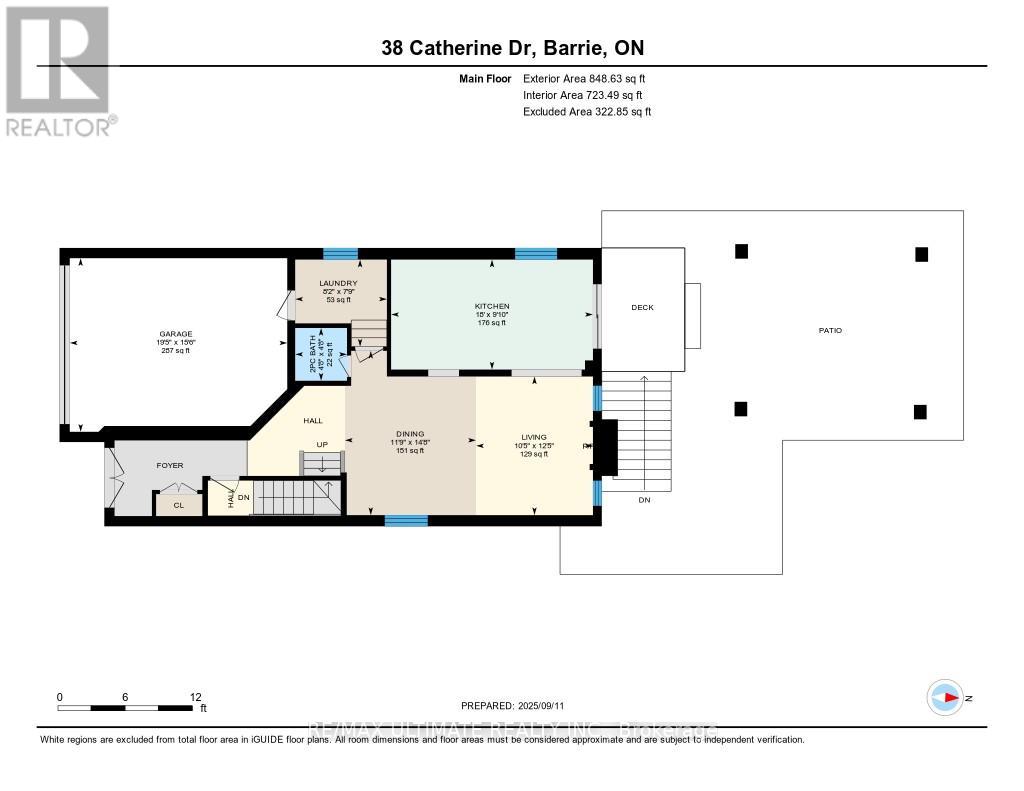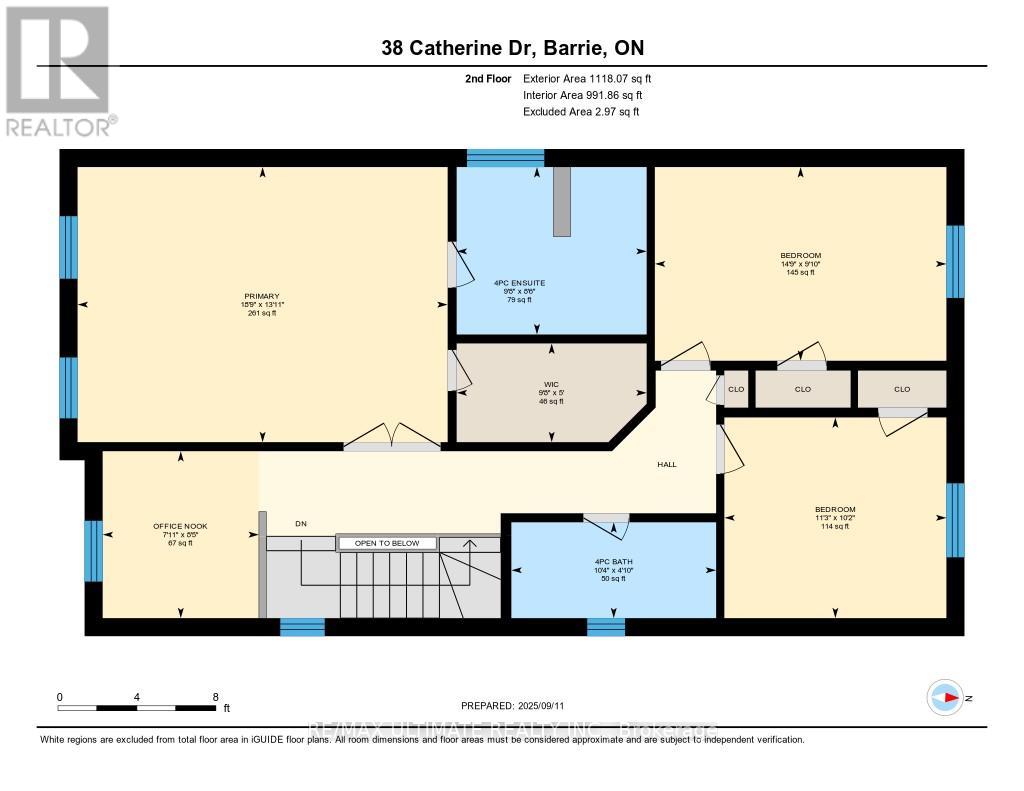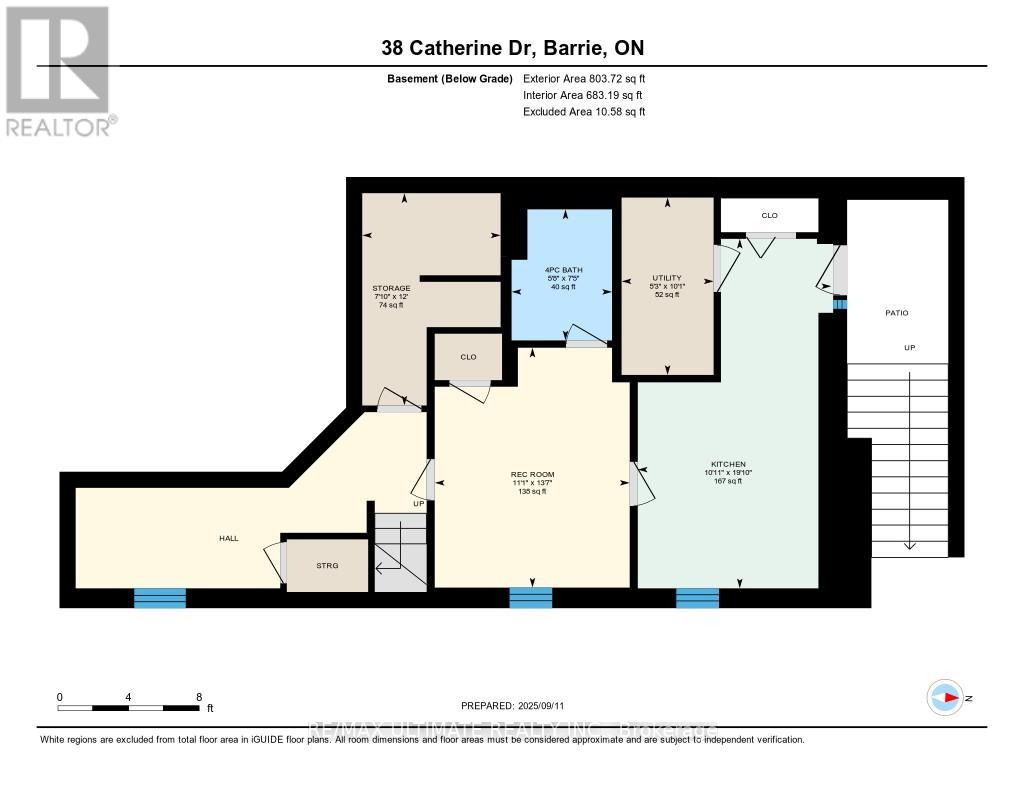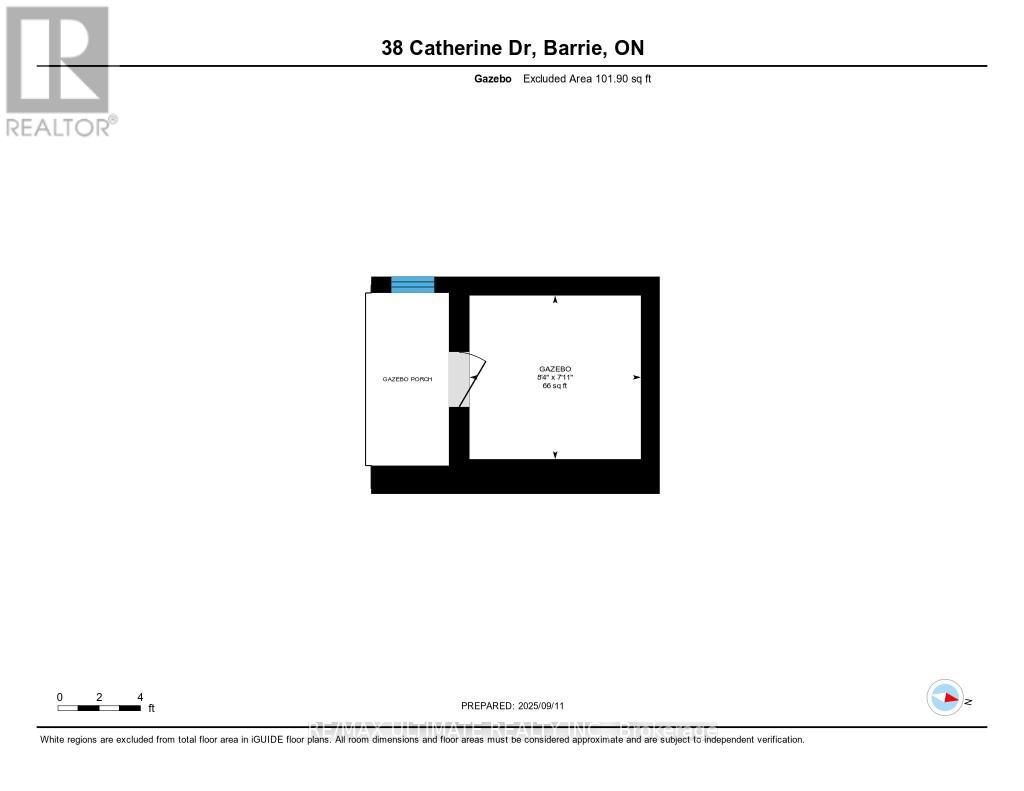4 Bedroom
4 Bathroom
1500 - 2000 sqft
Fireplace
Central Air Conditioning
Forced Air
$999,900
This custom-built home, completed in 2015, boasts over 2,500 square feet of high-quality living space. The exterior features a beautiful stone front and a double glass door that opens to a spacious foyer with a double closet and a powder room. The open-concept dining and living area includes a gas fireplace and elegant wainscoting throughout, complemented by crown molding. The custom kitchen is equipped with cabinets extending to the ceiling, a ceramic backsplash, and sliding doors that provide access to a concrete deck. An oak staircase leads to the second floor, where you will find an extra-large primary suite featuring a four-piece ensuite bathroom with a separate glass shower, a custom vanity with a granite countertop, and a walk-in closet. Additionally, there are two generous bedrooms and an office/media room with a window. The professionally finished basement has a separate entrance and includes a modern kitchen with quartz countertops, which flows into the living room and a den. The backyard is fully fenced and features a custom stone and brick gazebo, along with a large custom shed. The property also boasts an interlock driveway and a beautifully landscaped backyard, making it a unique home with many quality custom upgrades. (id:63244)
Property Details
|
MLS® Number
|
S12399764 |
|
Property Type
|
Single Family |
|
Community Name
|
Painswick South |
|
Equipment Type
|
Water Heater |
|
Features
|
Carpet Free |
|
Parking Space Total
|
4 |
|
Rental Equipment Type
|
Water Heater |
Building
|
Bathroom Total
|
4 |
|
Bedrooms Above Ground
|
3 |
|
Bedrooms Below Ground
|
1 |
|
Bedrooms Total
|
4 |
|
Appliances
|
Dishwasher, Range, Stove, Window Coverings, Refrigerator |
|
Basement Development
|
Finished |
|
Basement Features
|
Apartment In Basement, Walk Out |
|
Basement Type
|
N/a, N/a (finished) |
|
Construction Style Attachment
|
Detached |
|
Cooling Type
|
Central Air Conditioning |
|
Exterior Finish
|
Brick |
|
Fireplace Present
|
Yes |
|
Flooring Type
|
Hardwood, Laminate, Ceramic, Vinyl |
|
Foundation Type
|
Concrete |
|
Half Bath Total
|
1 |
|
Heating Fuel
|
Natural Gas |
|
Heating Type
|
Forced Air |
|
Stories Total
|
2 |
|
Size Interior
|
1500 - 2000 Sqft |
|
Type
|
House |
|
Utility Water
|
Municipal Water |
Parking
Land
|
Acreage
|
No |
|
Sewer
|
Sanitary Sewer |
|
Size Depth
|
104 Ft ,3 In |
|
Size Frontage
|
32 Ft ,9 In |
|
Size Irregular
|
32.8 X 104.3 Ft |
|
Size Total Text
|
32.8 X 104.3 Ft |
Rooms
| Level |
Type |
Length |
Width |
Dimensions |
|
Second Level |
Primary Bedroom |
5.72 m |
4.25 m |
5.72 m x 4.25 m |
|
Second Level |
Bedroom 2 |
4.5 m |
2.99 m |
4.5 m x 2.99 m |
|
Second Level |
Bedroom 3 |
3.4 m |
3.1 m |
3.4 m x 3.1 m |
|
Second Level |
Media |
2.41 m |
2.58 m |
2.41 m x 2.58 m |
|
Basement |
Office |
2.9 m |
3.7 m |
2.9 m x 3.7 m |
|
Basement |
Kitchen |
3.44 m |
6.03 m |
3.44 m x 6.03 m |
|
Basement |
Living Room |
3.37 m |
4.14 m |
3.37 m x 4.14 m |
|
Main Level |
Living Room |
3.18 m |
3.77 m |
3.18 m x 3.77 m |
|
Main Level |
Dining Room |
3.57 m |
4.47 m |
3.57 m x 4.47 m |
|
Main Level |
Eating Area |
5.49 m |
2.99 m |
5.49 m x 2.99 m |
|
Main Level |
Kitchen |
5.49 m |
2.99 m |
5.49 m x 2.99 m |
https://www.realtor.ca/real-estate/28854553/38-catherine-drive-barrie-painswick-south-painswick-south
