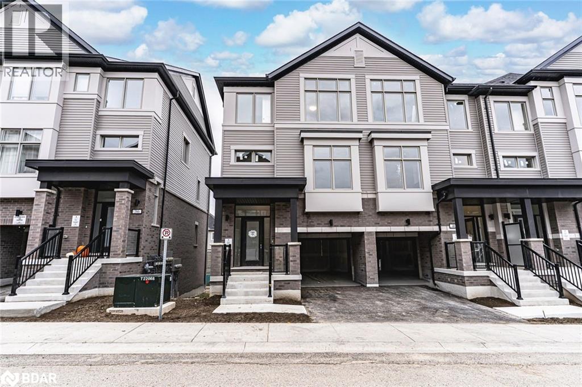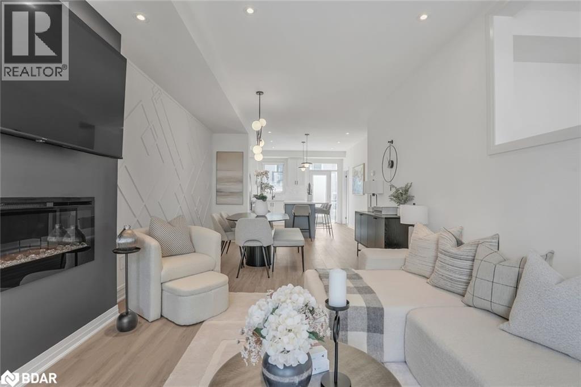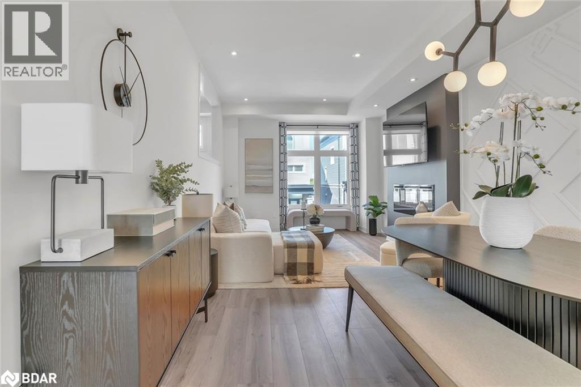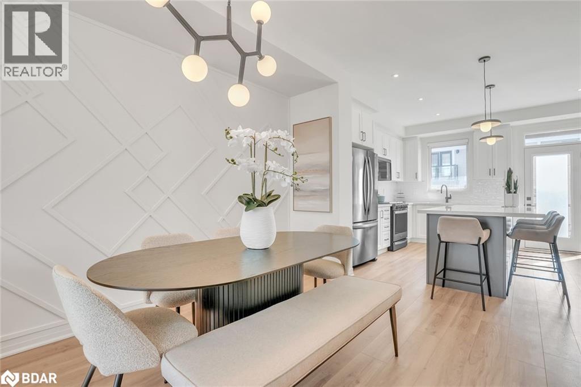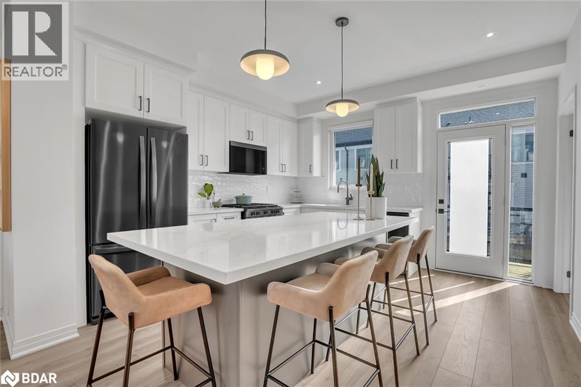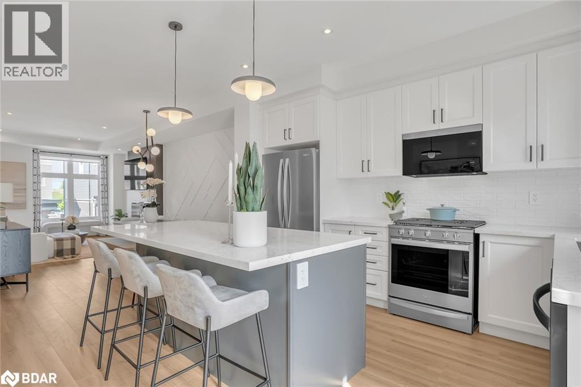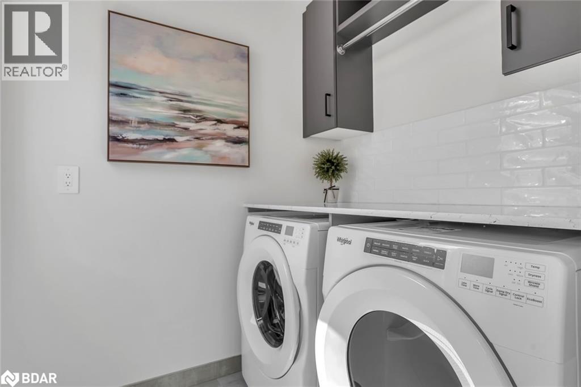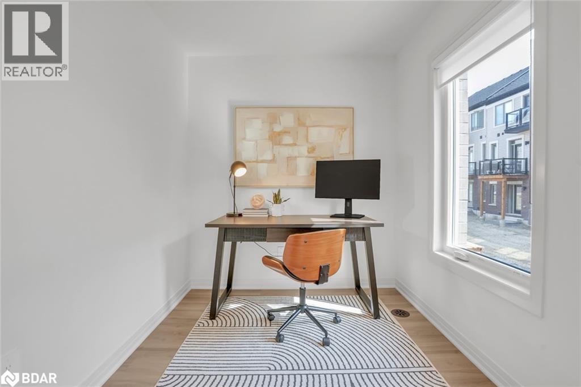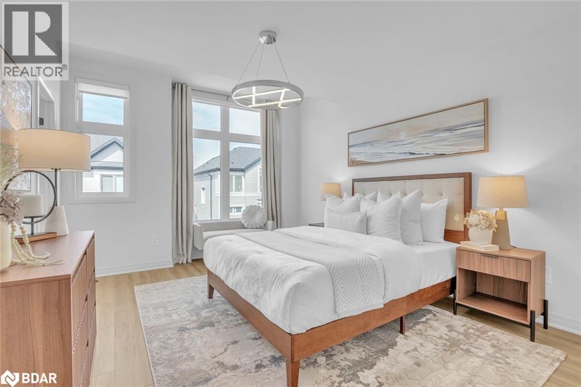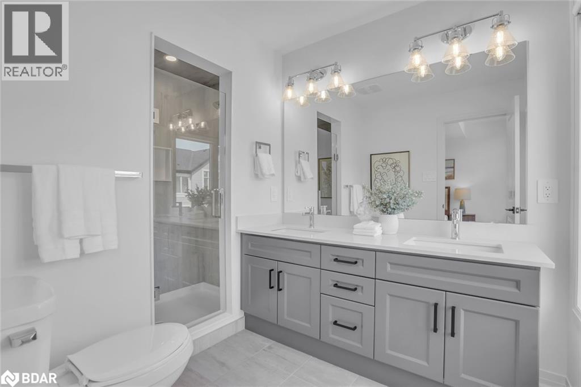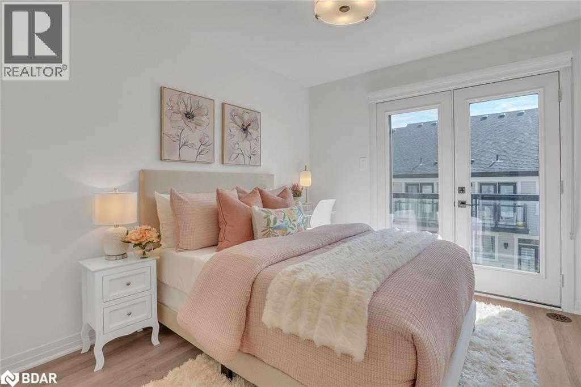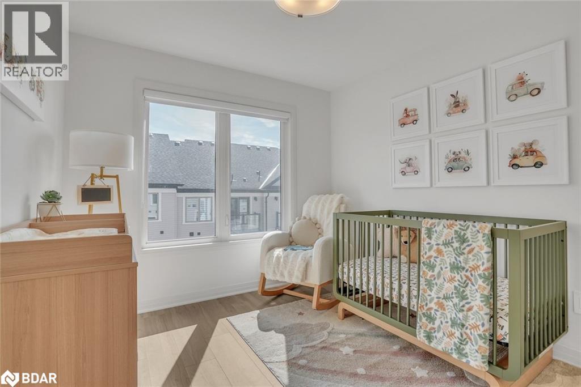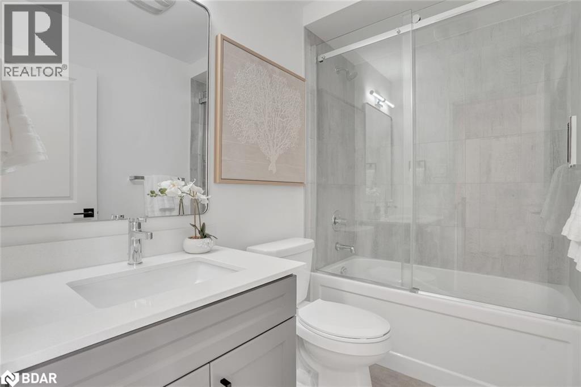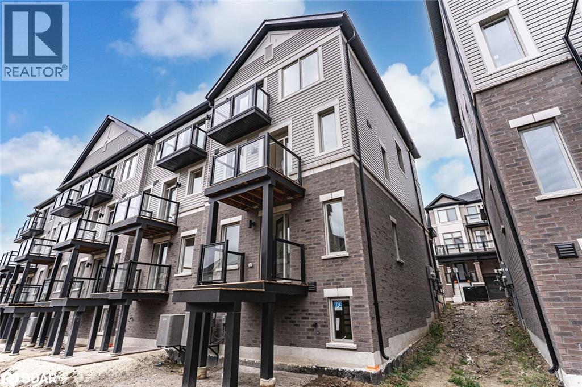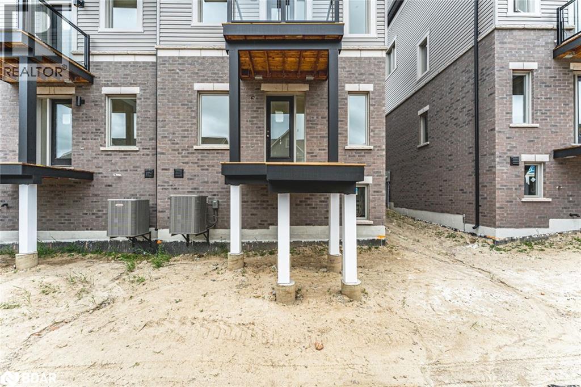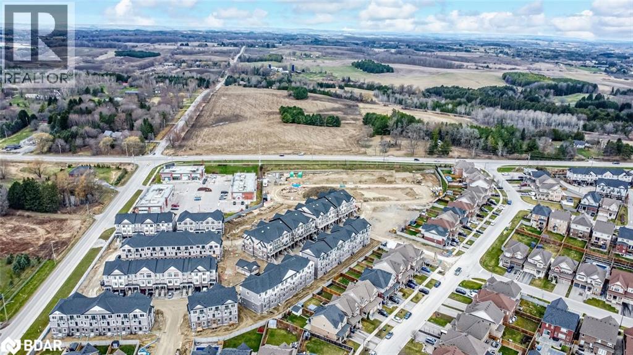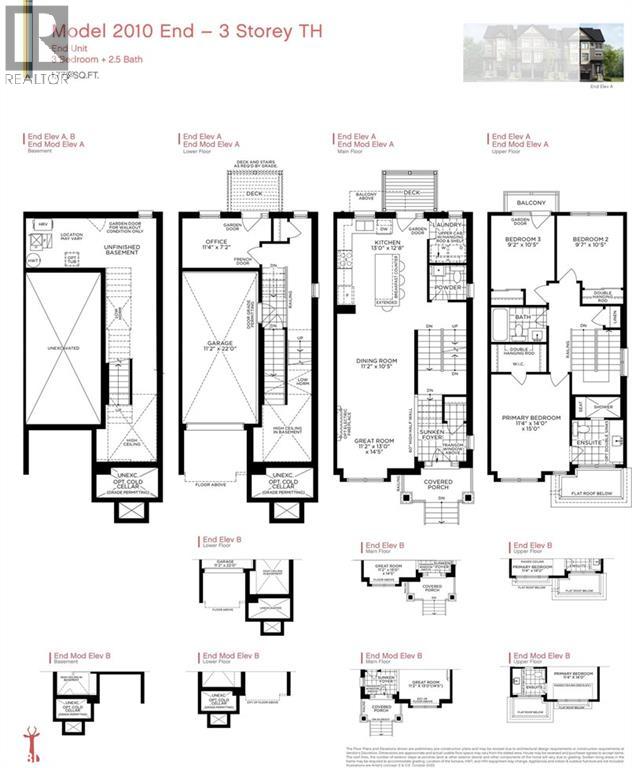3 Bedroom
3 Bathroom
1775 sqft
3 Level
Fireplace
Central Air Conditioning
Forced Air
$793,827
BRAND-NEW END UNIT WITH HIGH-END UPGRADES & SPACES THAT INSPIRE! Welcome to the Townes at Deer Springs by Honeyfield Communities. Step into contemporary sophistication with this brand-new end-unit townhome, perfectly positioned in a newly established community surrounded by everyday conveniences. Designed for modern living, this home offers an impressive mix of comfort, style, and functionality. Step inside and discover bright, open spaces enhanced by smooth ceilings, premium laminate and tile flooring, elegant oak-finish stairs, and soaring 9-foot main floor ceilings. The open-concept kitchen is a highlight, boasting quartz countertops, a chic tiled backsplash, an undermount sink, thoughtfully upgraded cabinetry, a chimney-style hood fan, valance lighting, and stainless steel appliances. The great room is equally captivating, featuring a striking 50” floating electric fireplace set against a feature wall with a TV rough-in above - perfect for relaxed evenings at home. Step outside to two private balconies with glass railings or enjoy the fully fenced backyard, ideal for entertaining or quiet moments in the sun. Upstairs, unwind in the generous primary suite complete with a walk-in closet and a beautifully upgraded ensuite featuring quartz countertops and a designer vanity. Every detail has been carefully considered, from the main bathroom’s frameless glass tub door and Moen fixtures to the upgraded matte black door hardware throughout. Enjoy the convenience of main floor laundry with front-load machines, central air, LED pot lights, and quiet wall construction for added comfort. Low maintenance fees cover basic upkeep needs, so you can focus on the lifestyle you deserve. With parks, schools, dining, medical services, fitness centres, and daily essentials just moments away, this is your chance to experience refined townhome living at its finest. Images shown are of the model home and are intended to represent what the interior can look like. (id:63244)
Property Details
|
MLS® Number
|
40789143 |
|
Property Type
|
Single Family |
|
Amenities Near By
|
Golf Nearby, Park, Schools, Shopping |
|
Community Features
|
Community Centre |
|
Equipment Type
|
Water Heater |
|
Features
|
Balcony |
|
Parking Space Total
|
2 |
|
Rental Equipment Type
|
Water Heater |
|
Structure
|
Porch |
|
View Type
|
City View |
Building
|
Bathroom Total
|
3 |
|
Bedrooms Above Ground
|
3 |
|
Bedrooms Total
|
3 |
|
Appliances
|
Dishwasher, Dryer, Microwave, Refrigerator, Washer, Gas Stove(s) |
|
Architectural Style
|
3 Level |
|
Basement Development
|
Unfinished |
|
Basement Type
|
Partial (unfinished) |
|
Constructed Date
|
2025 |
|
Construction Style Attachment
|
Attached |
|
Cooling Type
|
Central Air Conditioning |
|
Exterior Finish
|
Brick, Vinyl Siding |
|
Fire Protection
|
Smoke Detectors |
|
Fireplace Fuel
|
Electric |
|
Fireplace Present
|
Yes |
|
Fireplace Total
|
1 |
|
Fireplace Type
|
Other - See Remarks |
|
Half Bath Total
|
1 |
|
Heating Fuel
|
Natural Gas |
|
Heating Type
|
Forced Air |
|
Stories Total
|
3 |
|
Size Interior
|
1775 Sqft |
|
Type
|
Row / Townhouse |
|
Utility Water
|
Municipal Water |
Parking
Land
|
Access Type
|
Road Access |
|
Acreage
|
No |
|
Fence Type
|
Fence |
|
Land Amenities
|
Golf Nearby, Park, Schools, Shopping |
|
Sewer
|
Municipal Sewage System |
|
Size Total Text
|
Under 1/2 Acre |
|
Zoning Description
|
Low-rise Residential |
Rooms
| Level |
Type |
Length |
Width |
Dimensions |
|
Second Level |
2pc Bathroom |
|
|
Measurements not available |
|
Second Level |
Great Room |
|
|
11'2'' x 13'0'' |
|
Second Level |
Dining Room |
|
|
11'2'' x 10'5'' |
|
Second Level |
Kitchen |
|
|
13'0'' x 12'8'' |
|
Third Level |
4pc Bathroom |
|
|
Measurements not available |
|
Third Level |
Bedroom |
|
|
9'7'' x 10'5'' |
|
Third Level |
Bedroom |
|
|
9'2'' x 10'5'' |
|
Third Level |
Full Bathroom |
|
|
Measurements not available |
|
Third Level |
Primary Bedroom |
|
|
11'4'' x 14'0'' |
|
Main Level |
Office |
|
|
11'4'' x 7'2'' |
Utilities
|
Electricity
|
Available |
|
Natural Gas
|
Available |
https://www.realtor.ca/real-estate/29115209/38-brandon-crescent-tottenham
