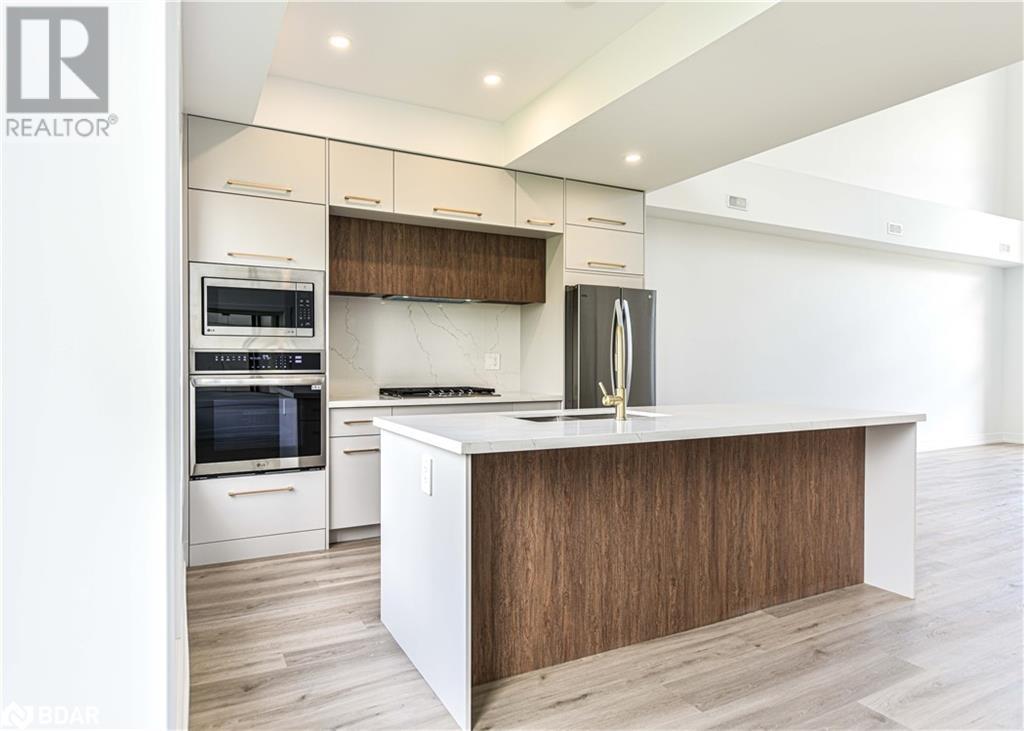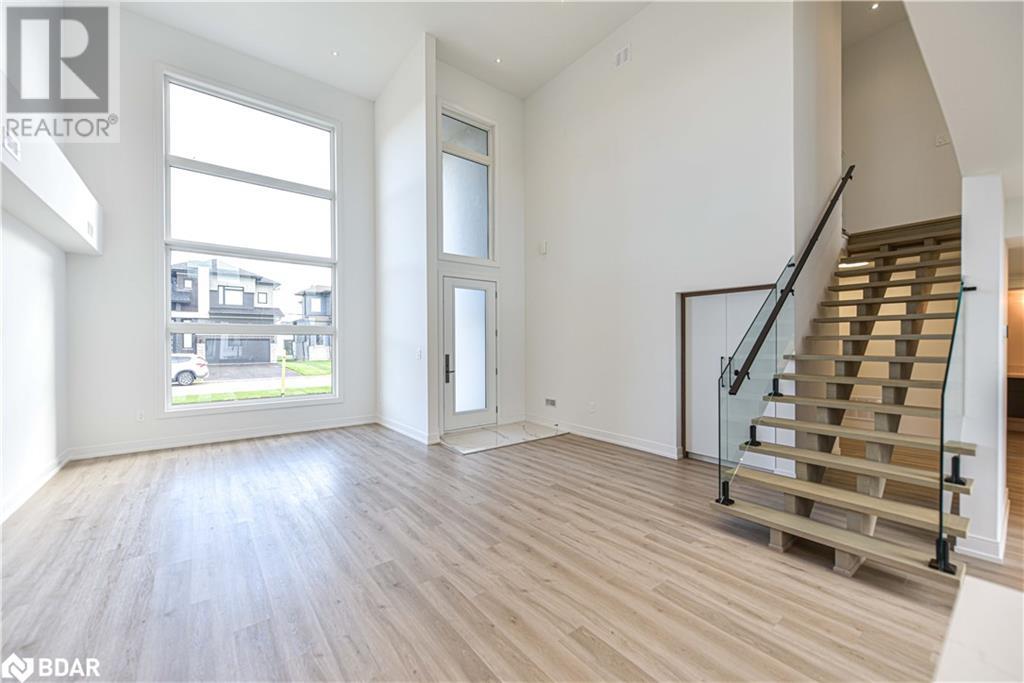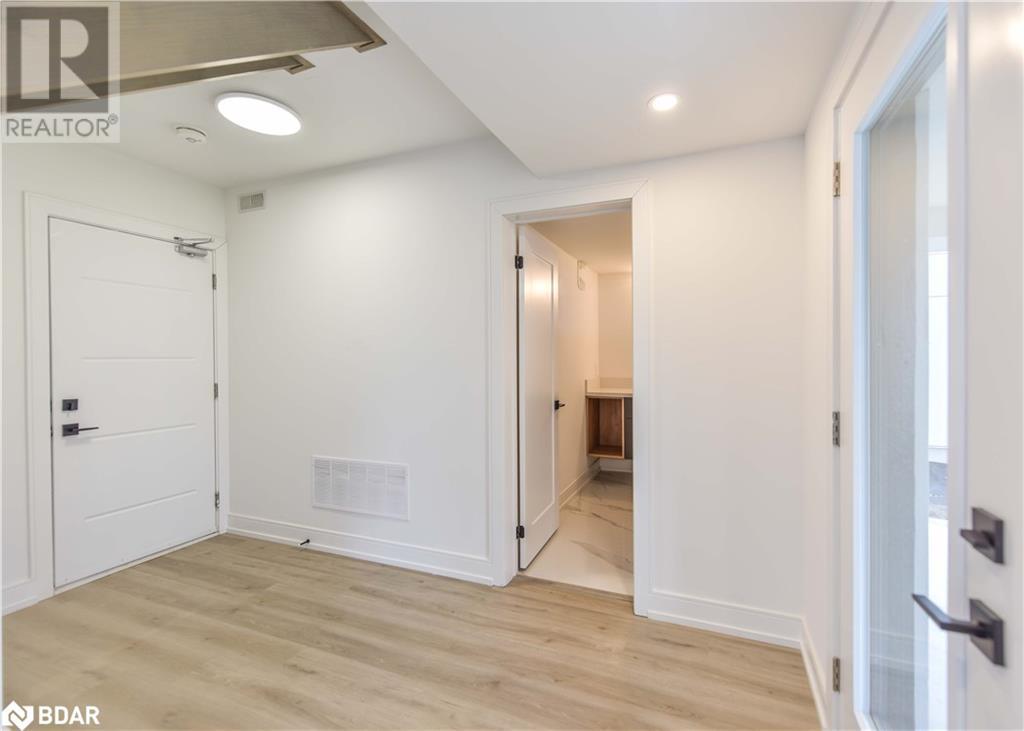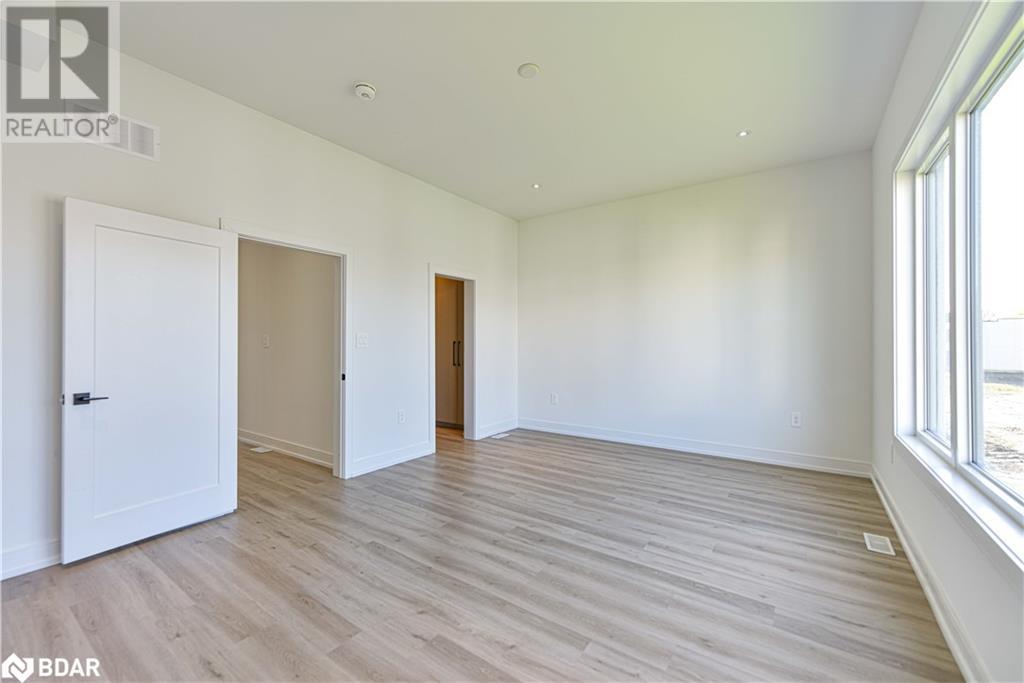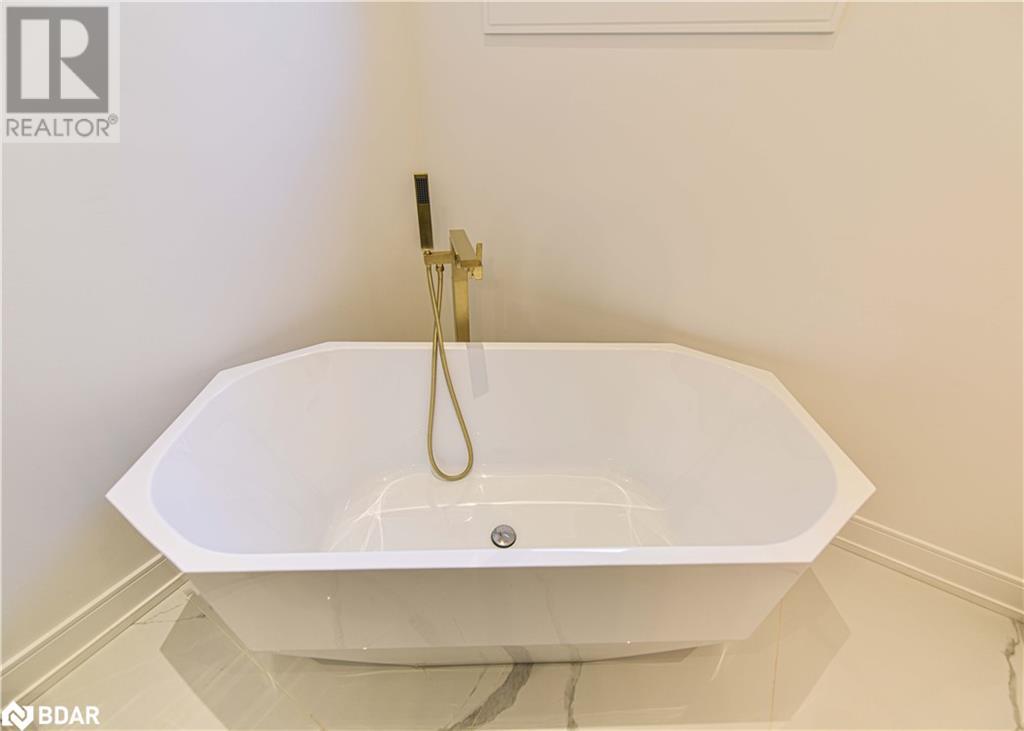3 Bedroom
3 Bathroom
2800 sqft
2 Level
Central Air Conditioning
Forced Air
$3,500 Monthly
For Lease: Stunning Brand New Executive Home A True Masterpiece! Step into this exquisite, contemporary home that seamlessly blends modern design with unparalleled craftsmanship. From the moment you enter, you'll be greeted by soaring ceilings and a flawless flow between indoor and outdoor living spaces. Over 2800 sq. ft. of luxurious living space, featuring a floating staircase with sleek glass railings and upgraded lighting throughout the main level, creates a bright and airy atmosphere. The heart of this home is its gourmet kitchen, complete with high-end stainless steel appliances, perfect for the culinary enthusiast. With 3 spacious bedrooms, a large office overlooking the main floor, and 3 beautifully designed bathrooms, each boasting a spa-like feel, comfort and elegance are always within reach. The primary suite is a true retreat, offering a lavish, spa-inspired ensuite and two expansive walk-in closets, designed for ultimate convenience and style. For automotive enthusiasts, this home is a dream come true. An interlocking driveway accommodates up to four vehicles, while an oversized two-car garage provides ample space for your prized collection. Reduced to only $3500/month (Utilities not included). This home offers the perfect balance of luxury, comfort, and functionality - truly a must-see! (id:31454)
Property Details
|
MLS® Number
|
40660800 |
|
Property Type
|
Single Family |
|
Amenities Near By
|
Beach, Golf Nearby, Hospital, Marina, Park, Schools |
|
Community Features
|
Community Centre, School Bus |
|
Features
|
Cul-de-sac |
|
Parking Space Total
|
6 |
Building
|
Bathroom Total
|
3 |
|
Bedrooms Above Ground
|
3 |
|
Bedrooms Total
|
3 |
|
Appliances
|
Central Vacuum, Dishwasher, Dryer, Oven - Built-in, Refrigerator, Stove, Microwave Built-in, Hood Fan |
|
Architectural Style
|
2 Level |
|
Basement Type
|
None |
|
Construction Style Attachment
|
Detached |
|
Cooling Type
|
Central Air Conditioning |
|
Exterior Finish
|
Brick Veneer, Stucco |
|
Half Bath Total
|
1 |
|
Heating Fuel
|
Natural Gas |
|
Heating Type
|
Forced Air |
|
Stories Total
|
2 |
|
Size Interior
|
2800 Sqft |
|
Type
|
House |
|
Utility Water
|
Municipal Water |
Parking
Land
|
Access Type
|
Water Access, Highway Access, Highway Nearby |
|
Acreage
|
No |
|
Land Amenities
|
Beach, Golf Nearby, Hospital, Marina, Park, Schools |
|
Sewer
|
Municipal Sewage System |
|
Size Depth
|
98 Ft |
|
Size Frontage
|
51 Ft |
|
Size Total Text
|
Unknown |
|
Zoning Description
|
Residential |
Rooms
| Level |
Type |
Length |
Width |
Dimensions |
|
Second Level |
5pc Bathroom |
|
|
Measurements not available |
|
Second Level |
4pc Bathroom |
|
|
Measurements not available |
|
Second Level |
Bedroom |
|
|
9'10'' x 13'3'' |
|
Second Level |
Primary Bedroom |
|
|
12'11'' x 19'0'' |
|
Second Level |
Loft |
|
|
16'1'' x 17'0'' |
|
Main Level |
Bedroom |
|
|
9'9'' x 16'2'' |
|
Main Level |
2pc Bathroom |
|
|
5'3'' x 8'3'' |
|
Main Level |
Mud Room |
|
|
10'10'' x 12'4'' |
|
Main Level |
Kitchen |
|
|
16'1'' x 16'11'' |
|
Main Level |
Dining Room |
|
|
8'5'' x 17'5'' |
|
Main Level |
Living Room |
|
|
15'10'' x 17'5'' |
https://www.realtor.ca/real-estate/27526796/3781-sunbank-crescent-severn







