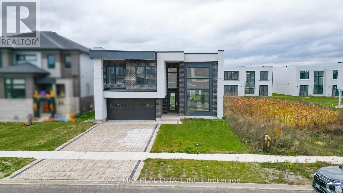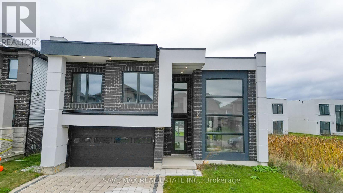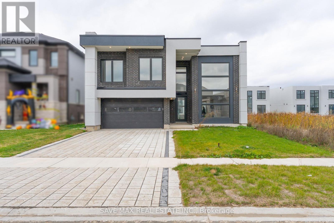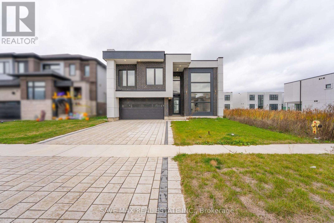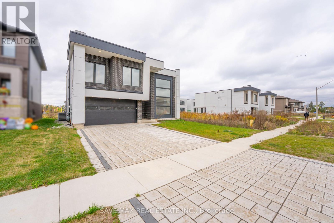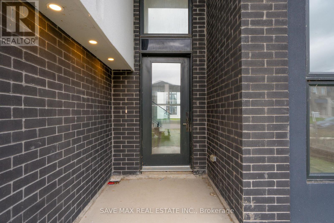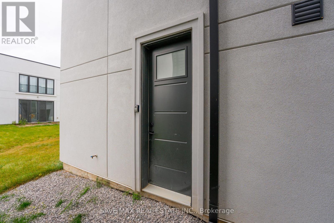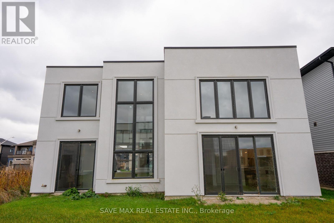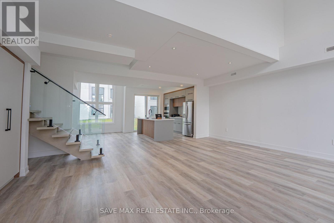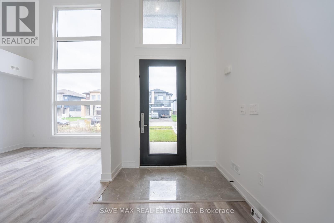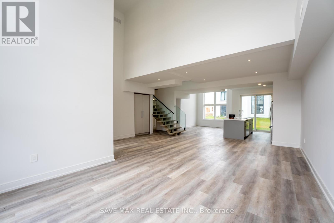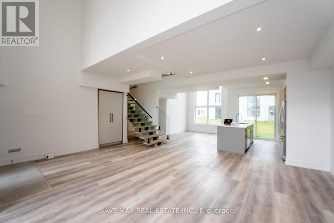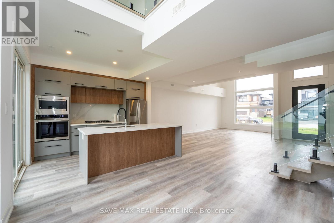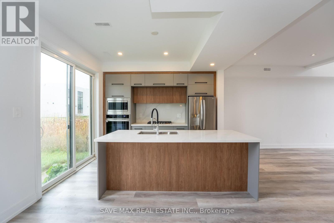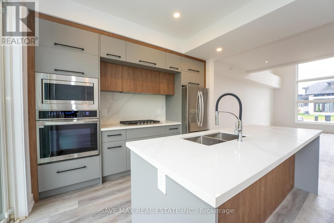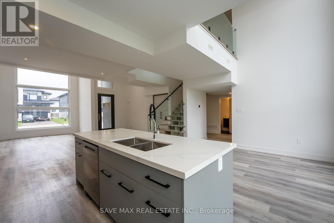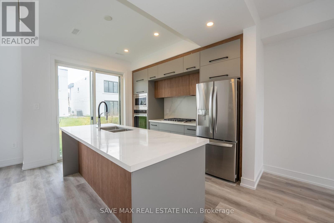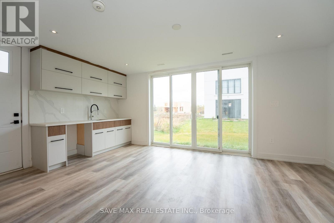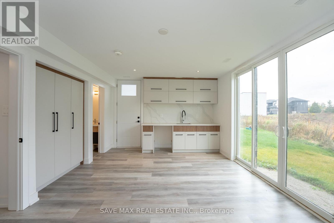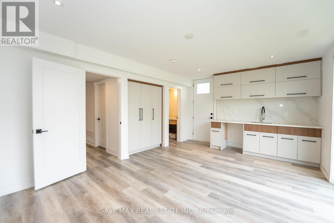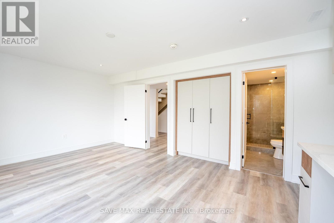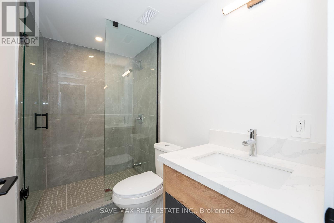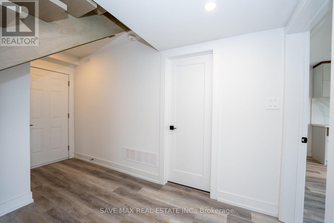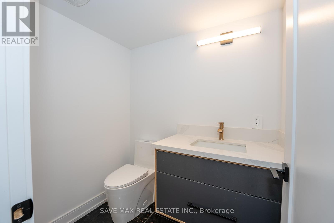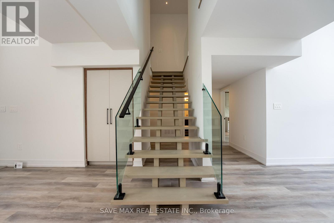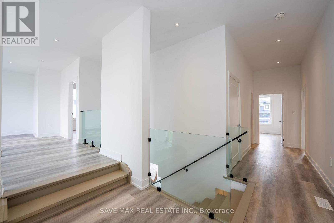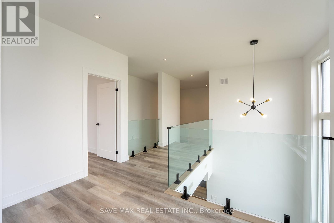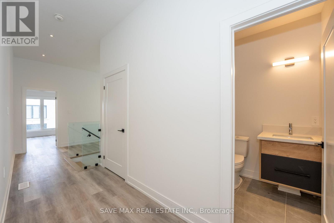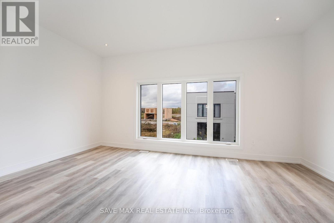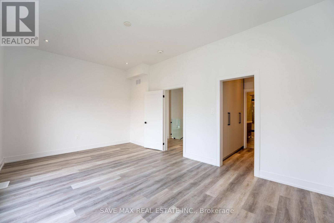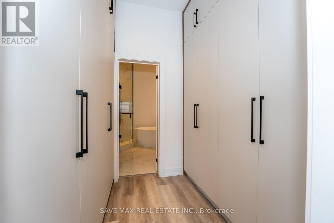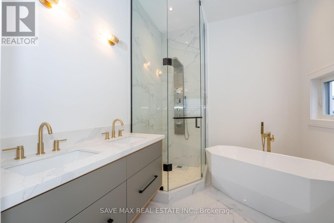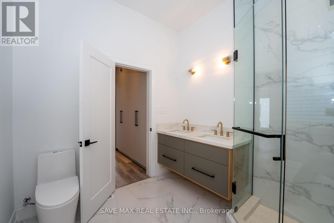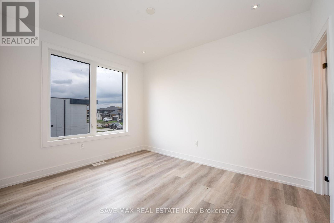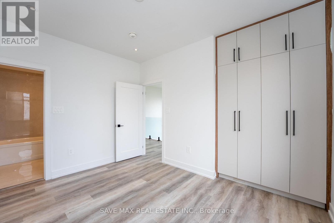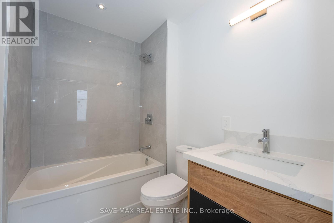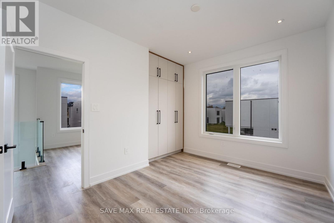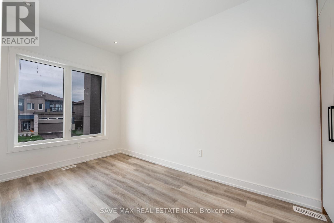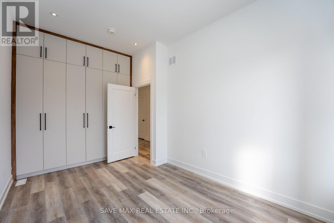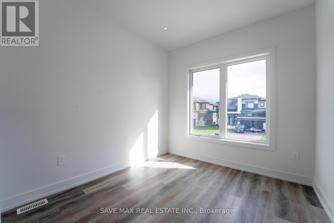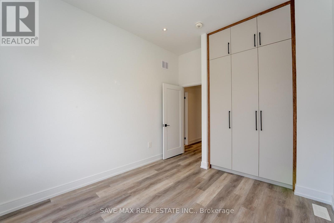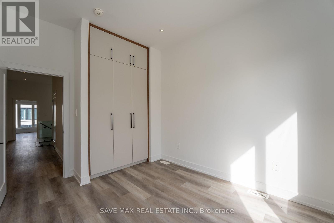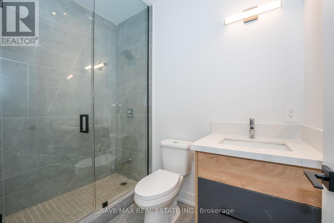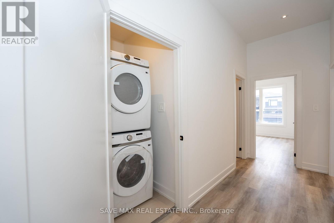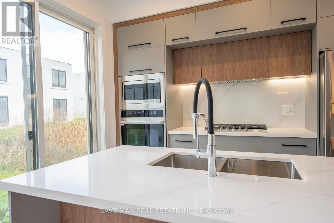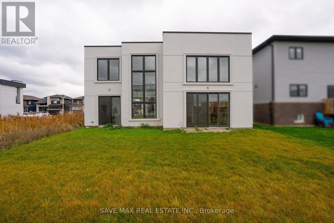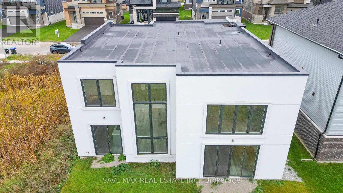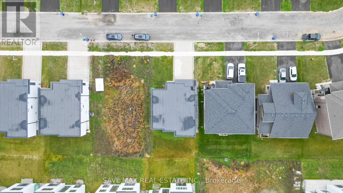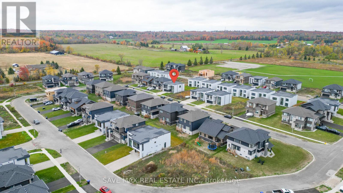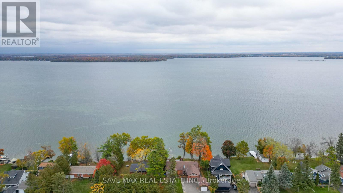5 Bedroom
5 Bathroom
2500 - 3000 sqft
Fireplace
Central Air Conditioning
Forced Air
$1,199,000
Luxury Meets Functionality: Discover this stunning, newly built residence featuring high-end upgrades throughout, five spacious bedrooms, and five beautifully designed bathrooms-including a private in-law suite with a separate entrance, ideal for multi-generational living or guests. Prime Location Near Lake Couchiching: Enjoy the perfect balance of tranquility and convenience-just minutes from the scenic shores of Lake Couchiching, where summers can be spent by the water, with local shops, schools, and amenities close by. Family-Friendly Community: Set within a vibrant neighborhood of new builds, this area offers a safe and welcoming environment where children can bike freely and enjoy nearby parks. Move-In Ready Excellence: Exceptional value in every detail-complete with top-of-the-line, brand-new appliances, ensuring a seamless and effortless move-in experience. Thoughtfully Designed Layout: Whether accommodating a growing family or extended loved ones, this home's versatile floor plan with distinct yet connected living spaces offers both privacy and unity. (id:63244)
Property Details
|
MLS® Number
|
S12480791 |
|
Property Type
|
Single Family |
|
Community Name
|
West Shore |
|
Parking Space Total
|
6 |
Building
|
Bathroom Total
|
5 |
|
Bedrooms Above Ground
|
5 |
|
Bedrooms Total
|
5 |
|
Age
|
0 To 5 Years |
|
Amenities
|
Fireplace(s) |
|
Appliances
|
Dishwasher, Dryer, Stove, Washer, Refrigerator |
|
Basement Type
|
None |
|
Construction Style Attachment
|
Detached |
|
Cooling Type
|
Central Air Conditioning |
|
Exterior Finish
|
Stucco |
|
Fireplace Present
|
Yes |
|
Fireplace Total
|
1 |
|
Flooring Type
|
Vinyl |
|
Foundation Type
|
Slab |
|
Half Bath Total
|
1 |
|
Heating Fuel
|
Natural Gas |
|
Heating Type
|
Forced Air |
|
Stories Total
|
2 |
|
Size Interior
|
2500 - 3000 Sqft |
|
Type
|
House |
|
Utility Water
|
Municipal Water |
Parking
Land
|
Acreage
|
No |
|
Sewer
|
Sanitary Sewer |
|
Size Depth
|
98 Ft ,4 In |
|
Size Frontage
|
50 Ft ,10 In |
|
Size Irregular
|
50.9 X 98.4 Ft |
|
Size Total Text
|
50.9 X 98.4 Ft|under 1/2 Acre |
|
Zoning Description
|
R1-15 (h) |
Rooms
| Level |
Type |
Length |
Width |
Dimensions |
|
Second Level |
Bedroom |
3.87 m |
2.99 m |
3.87 m x 2.99 m |
|
Second Level |
Bedroom |
3.85 m |
3.11 m |
3.85 m x 3.11 m |
|
Second Level |
Bedroom |
4.32 m |
2.19 m |
4.32 m x 2.19 m |
|
Main Level |
Living Room |
7.33 m |
4 m |
7.33 m x 4 m |
|
Main Level |
Dining Room |
4.12 m |
3 m |
4.12 m x 3 m |
|
Main Level |
Kitchen |
3.51 m |
3.26 m |
3.51 m x 3.26 m |
|
Main Level |
Primary Bedroom |
5.71 m |
3.71 m |
5.71 m x 3.71 m |
https://www.realtor.ca/real-estate/29029557/3775-sunbank-crescent-severn-west-shore-west-shore
