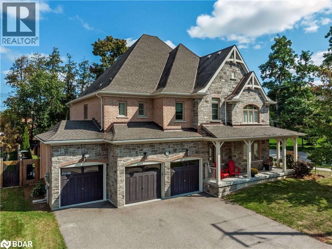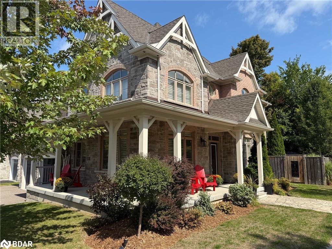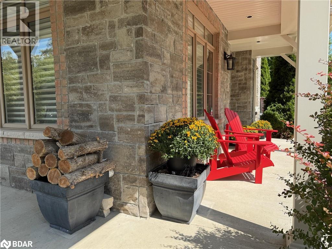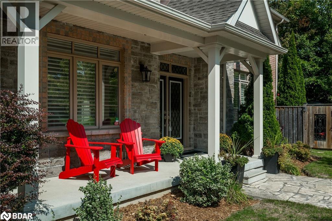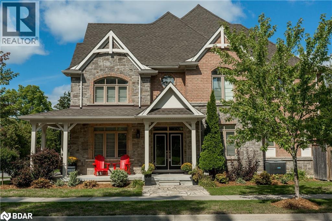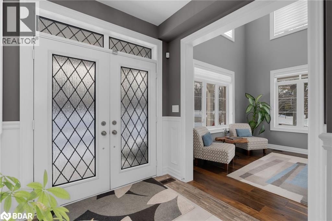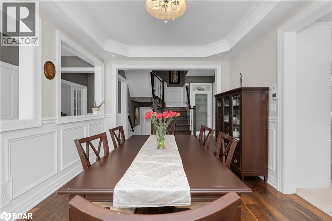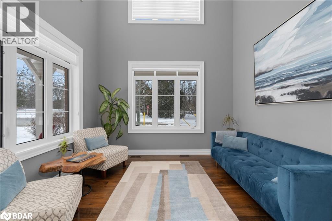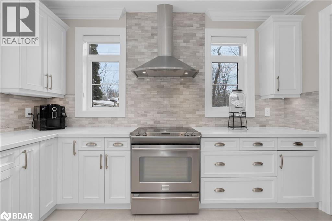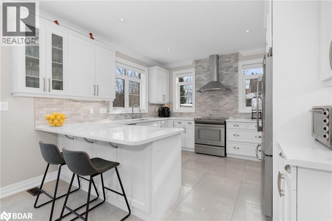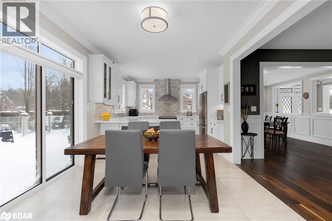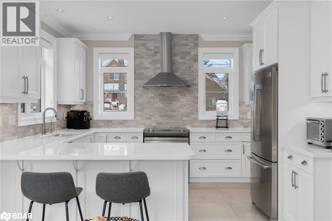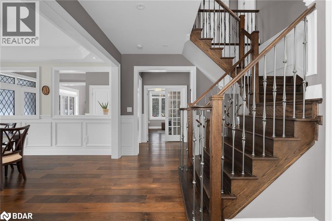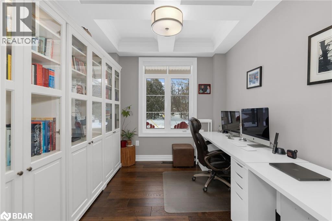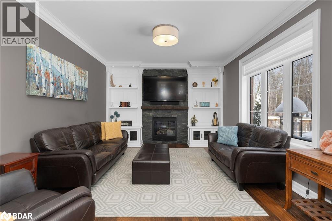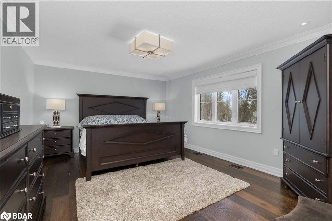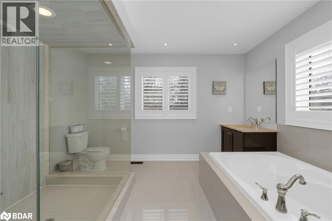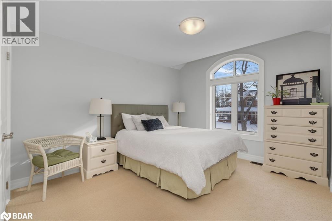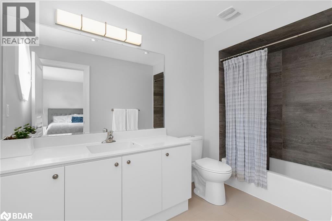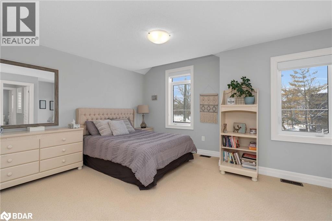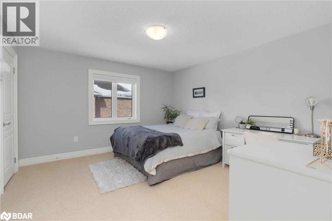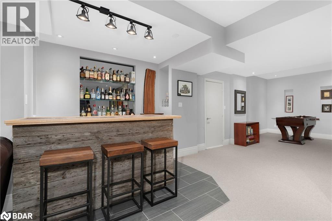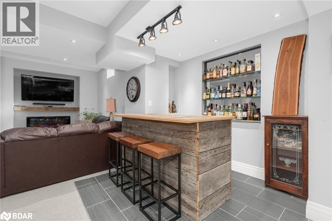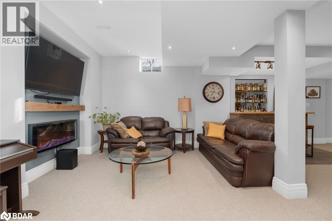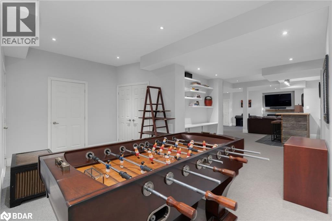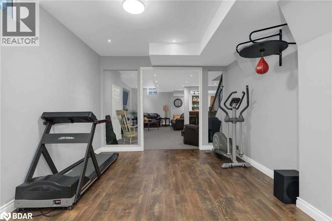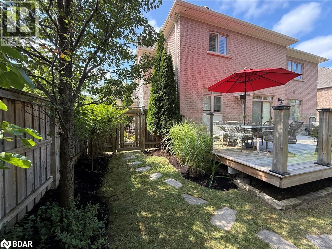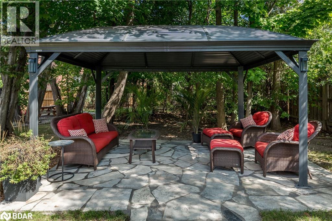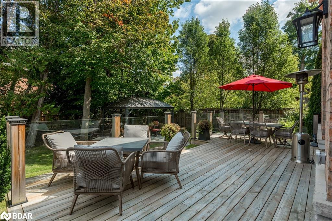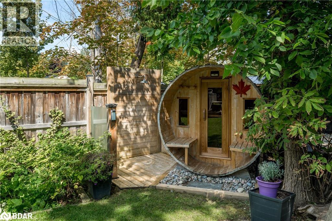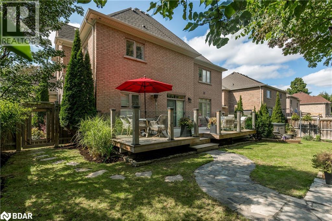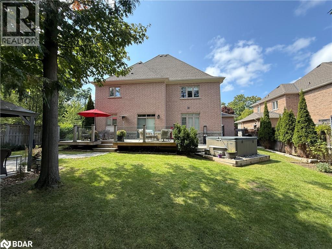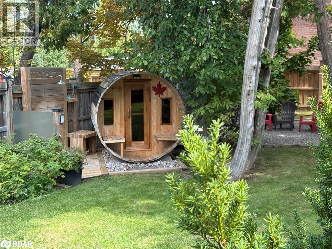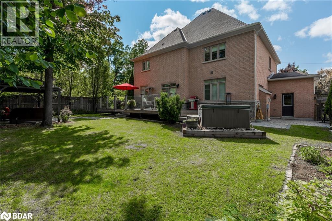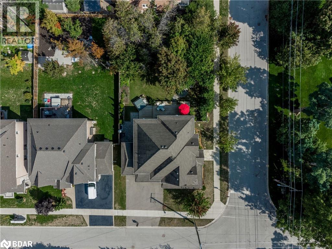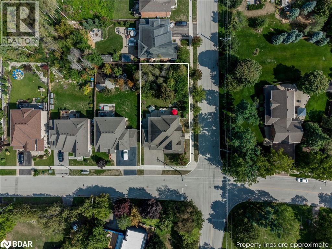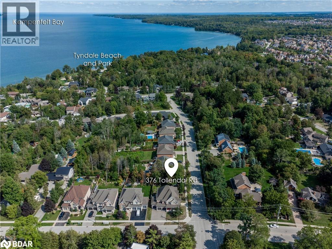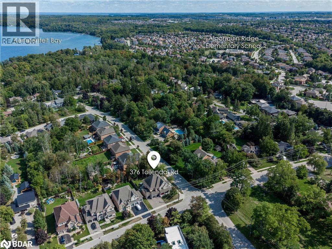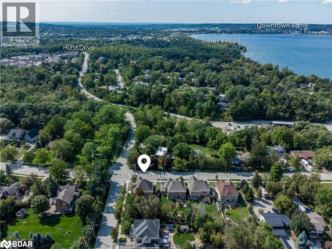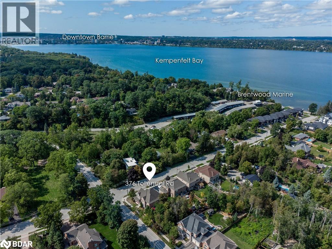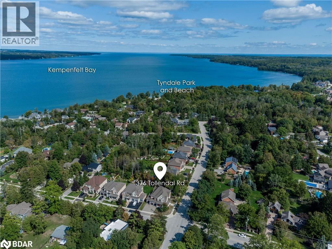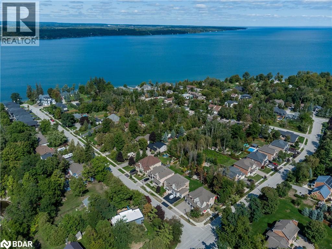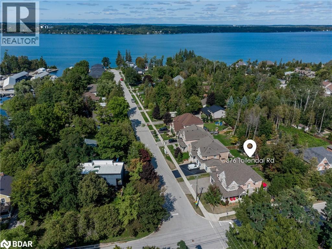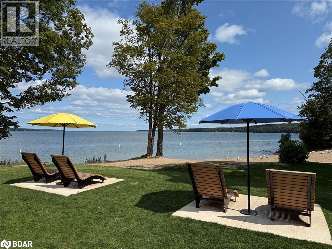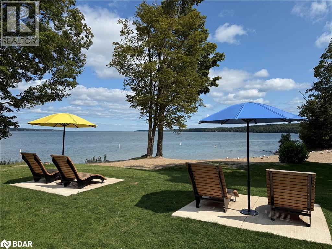4 Bedroom
4 Bathroom
3052 sqft
2 Level
Fireplace
Central Air Conditioning
Forced Air
$1,597,000
This beautiful home is located in a prestigious Barrie waterfront community, just a short walk to waterfront parks. The setting offers a country feel while being only minutes from shopping, dining, schools, and other amenities. The home features four bedrooms and four bathrooms with a bright, open design. A separate living room and dining room provide formal spaces, while the kitchen opens directly to the family room, creating a warm and welcoming hub for everyday living. The finished lower level includes a gym, games area, and an oversized cantina. Outside, the private treed yard is fully fenced and complete with a hot tub, sauna, and wrap-around decks—perfect for relaxing or entertaining. A triple-car garage provides plenty of space for vehicles, storage, and recreational toys. Attention to detail, numerous upgrades, and a thoughtful layout make this property an exceptional place to call home. (id:63244)
Property Details
|
MLS® Number
|
40766184 |
|
Property Type
|
Single Family |
|
Amenities Near By
|
Beach, Park, Public Transit |
|
Equipment Type
|
Water Heater |
|
Features
|
Corner Site, Wet Bar, Paved Driveway, Gazebo, Automatic Garage Door Opener |
|
Parking Space Total
|
6 |
|
Rental Equipment Type
|
Water Heater |
|
Structure
|
Shed |
|
View Type
|
Lake View |
Building
|
Bathroom Total
|
4 |
|
Bedrooms Above Ground
|
4 |
|
Bedrooms Total
|
4 |
|
Appliances
|
Central Vacuum, Dishwasher, Dryer, Refrigerator, Sauna, Stove, Water Softener, Water Purifier, Wet Bar, Washer, Window Coverings, Garage Door Opener, Hot Tub |
|
Architectural Style
|
2 Level |
|
Basement Development
|
Finished |
|
Basement Type
|
Full (finished) |
|
Constructed Date
|
2014 |
|
Construction Style Attachment
|
Detached |
|
Cooling Type
|
Central Air Conditioning |
|
Exterior Finish
|
Brick, Stone |
|
Fire Protection
|
Alarm System |
|
Fireplace Fuel
|
Electric |
|
Fireplace Present
|
Yes |
|
Fireplace Total
|
2 |
|
Fireplace Type
|
Other - See Remarks |
|
Foundation Type
|
Poured Concrete |
|
Half Bath Total
|
1 |
|
Heating Fuel
|
Natural Gas |
|
Heating Type
|
Forced Air |
|
Stories Total
|
2 |
|
Size Interior
|
3052 Sqft |
|
Type
|
House |
|
Utility Water
|
Municipal Water |
Parking
Land
|
Acreage
|
No |
|
Fence Type
|
Fence |
|
Land Amenities
|
Beach, Park, Public Transit |
|
Sewer
|
Municipal Sewage System |
|
Size Depth
|
147 Ft |
|
Size Frontage
|
67 Ft |
|
Size Total Text
|
Under 1/2 Acre |
|
Zoning Description
|
R2 |
Rooms
| Level |
Type |
Length |
Width |
Dimensions |
|
Second Level |
4pc Bathroom |
|
|
Measurements not available |
|
Second Level |
5pc Bathroom |
|
|
Measurements not available |
|
Second Level |
Full Bathroom |
|
|
Measurements not available |
|
Second Level |
Bedroom |
|
|
13'7'' x 12'7'' |
|
Second Level |
Bedroom |
|
|
13'8'' x 12'5'' |
|
Second Level |
Bedroom |
|
|
12'8'' x 12'6'' |
|
Second Level |
Primary Bedroom |
|
|
16'7'' x 13'2'' |
|
Main Level |
Office |
|
|
9'0'' x 10'11'' |
|
Main Level |
2pc Bathroom |
|
|
Measurements not available |
|
Main Level |
Family Room |
|
|
16'5'' x 13'0'' |
|
Main Level |
Living Room |
|
|
11'9'' x 11'9'' |
|
Main Level |
Dining Room |
|
|
14'6'' x 11'0'' |
|
Main Level |
Breakfast |
|
|
10'0'' x 11'0'' |
|
Main Level |
Kitchen |
|
|
11'6'' x 12'4'' |
Utilities
|
Cable
|
Available |
|
Natural Gas
|
Available |
https://www.realtor.ca/real-estate/28834757/376-tollendal-mill-road-barrie
