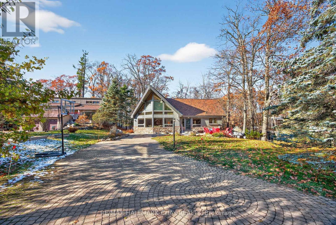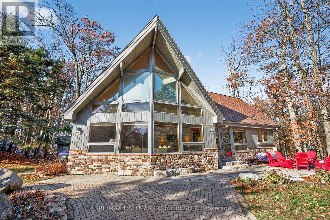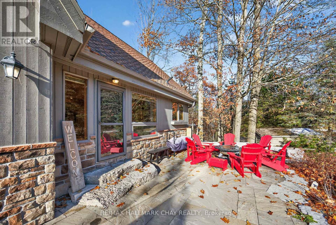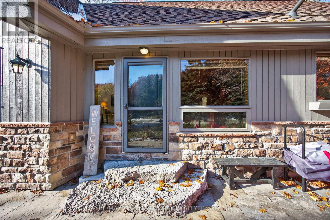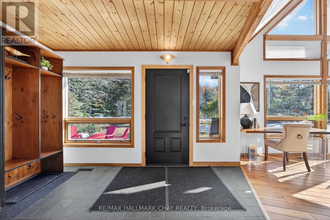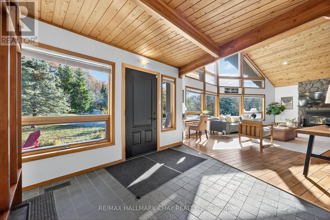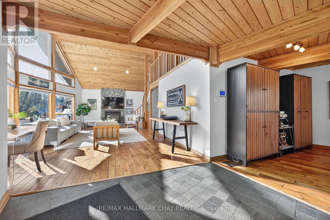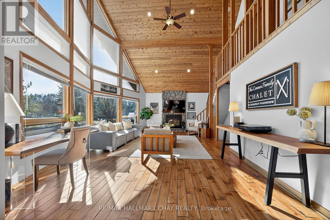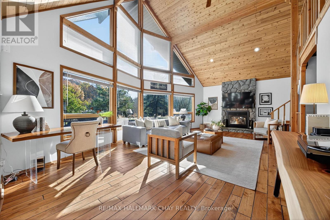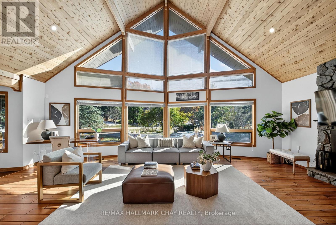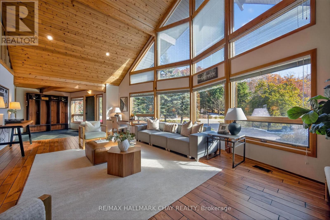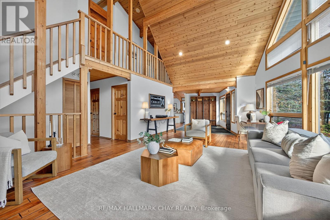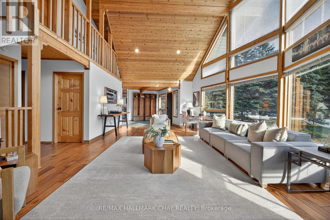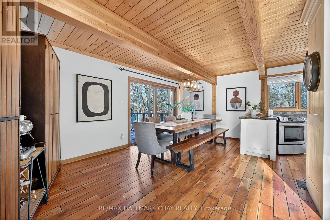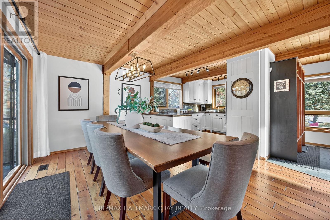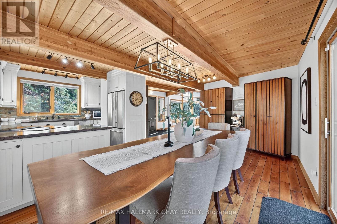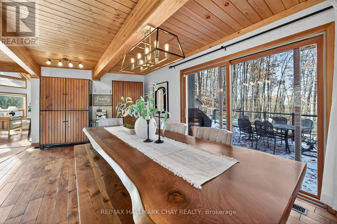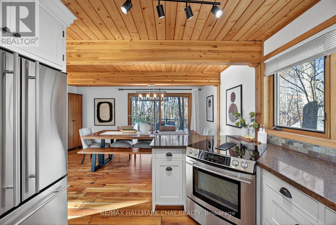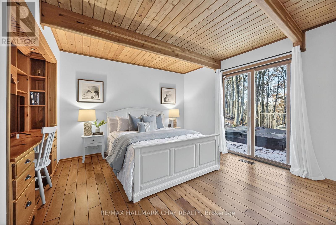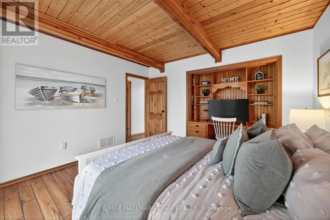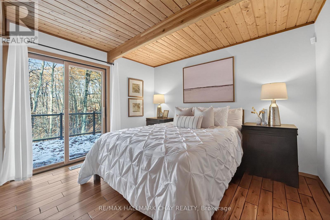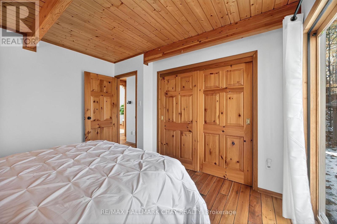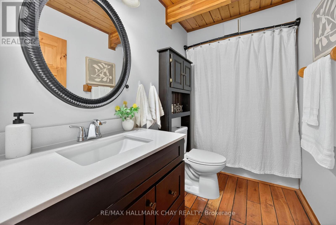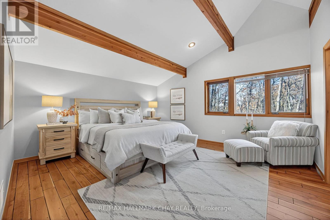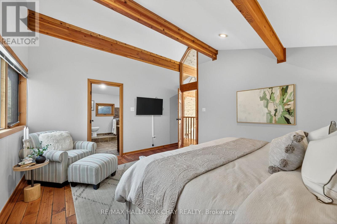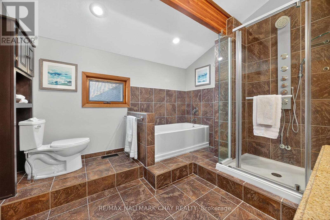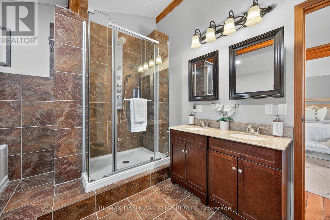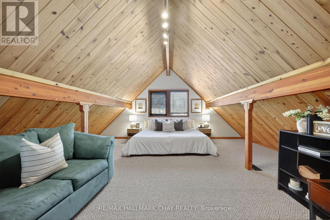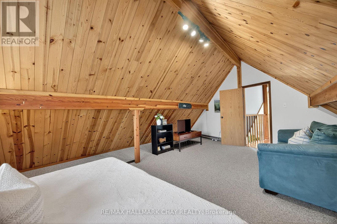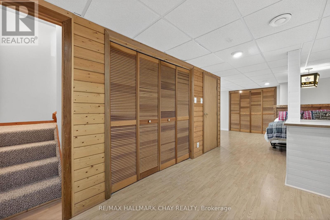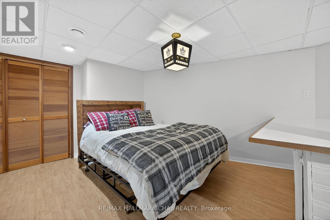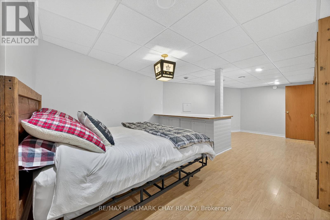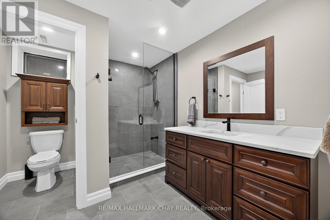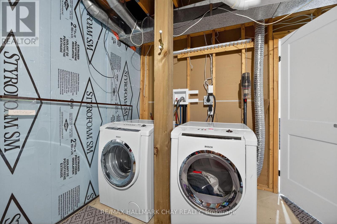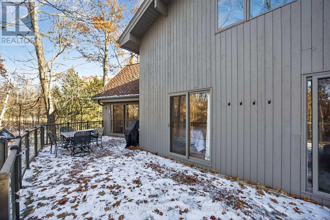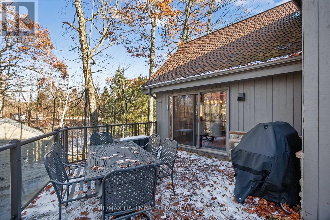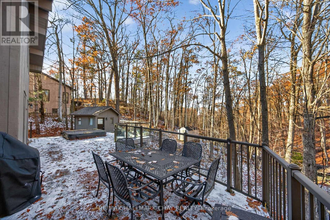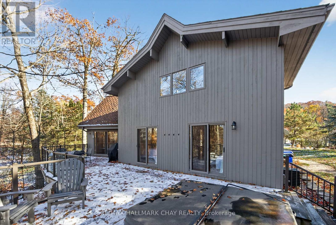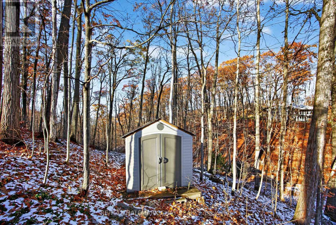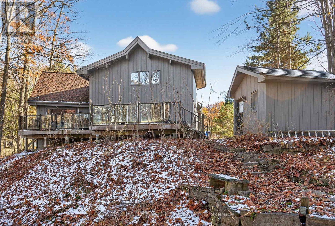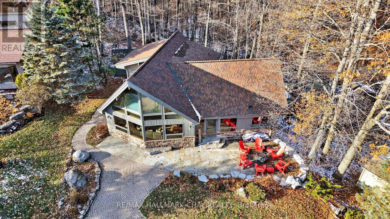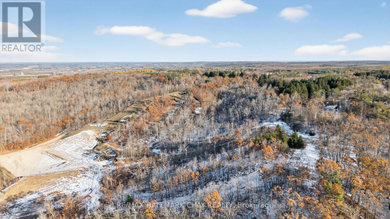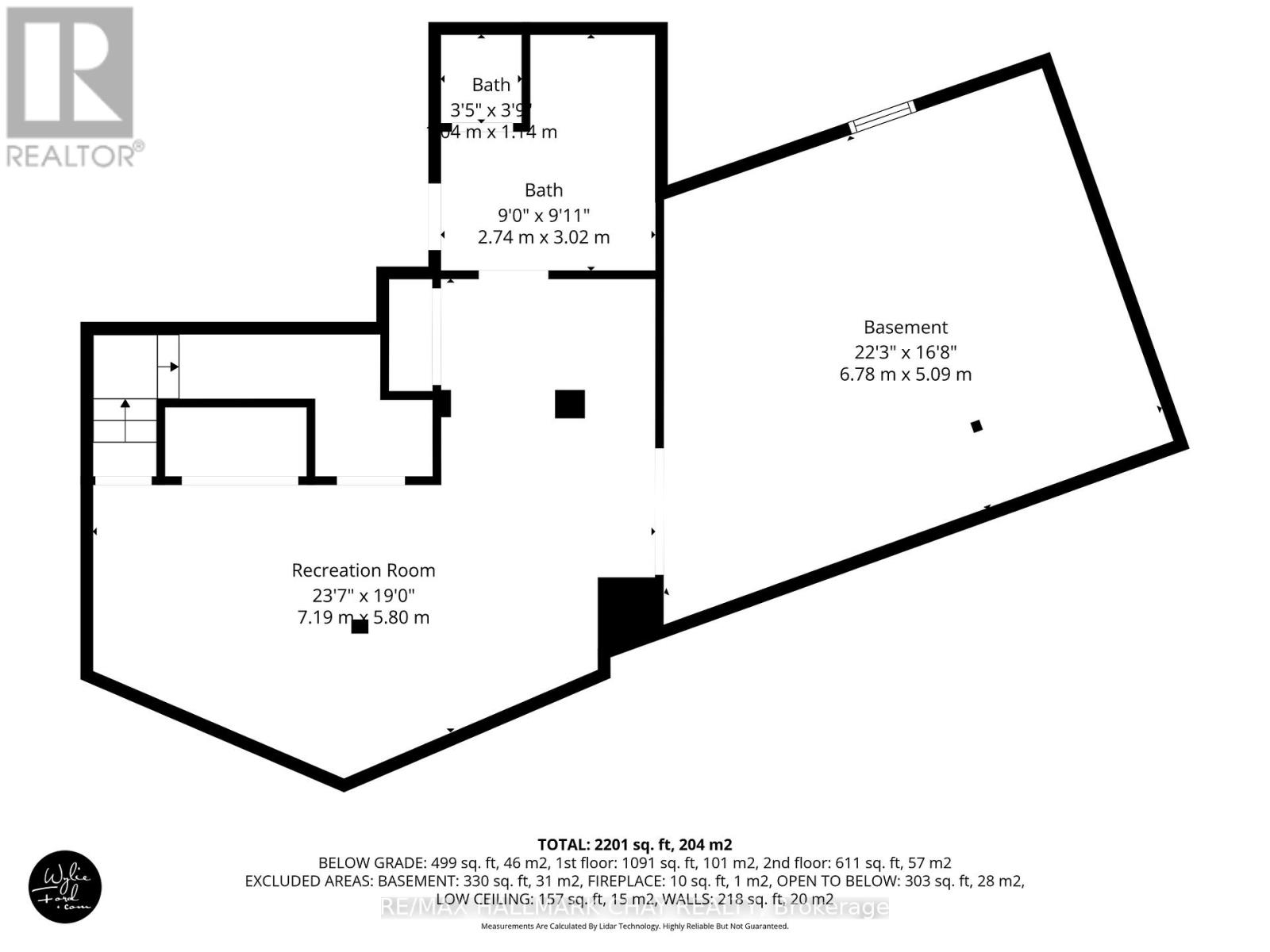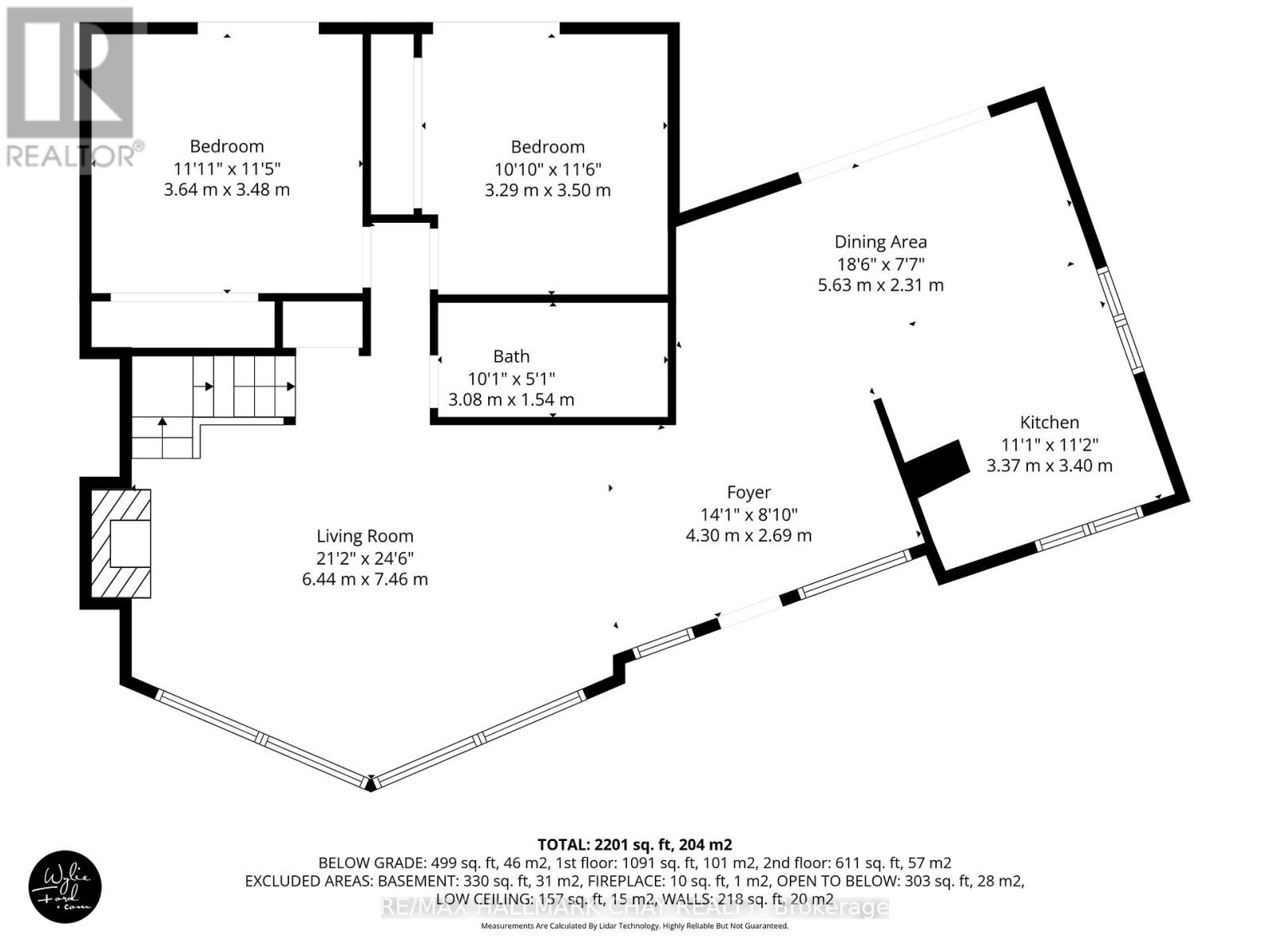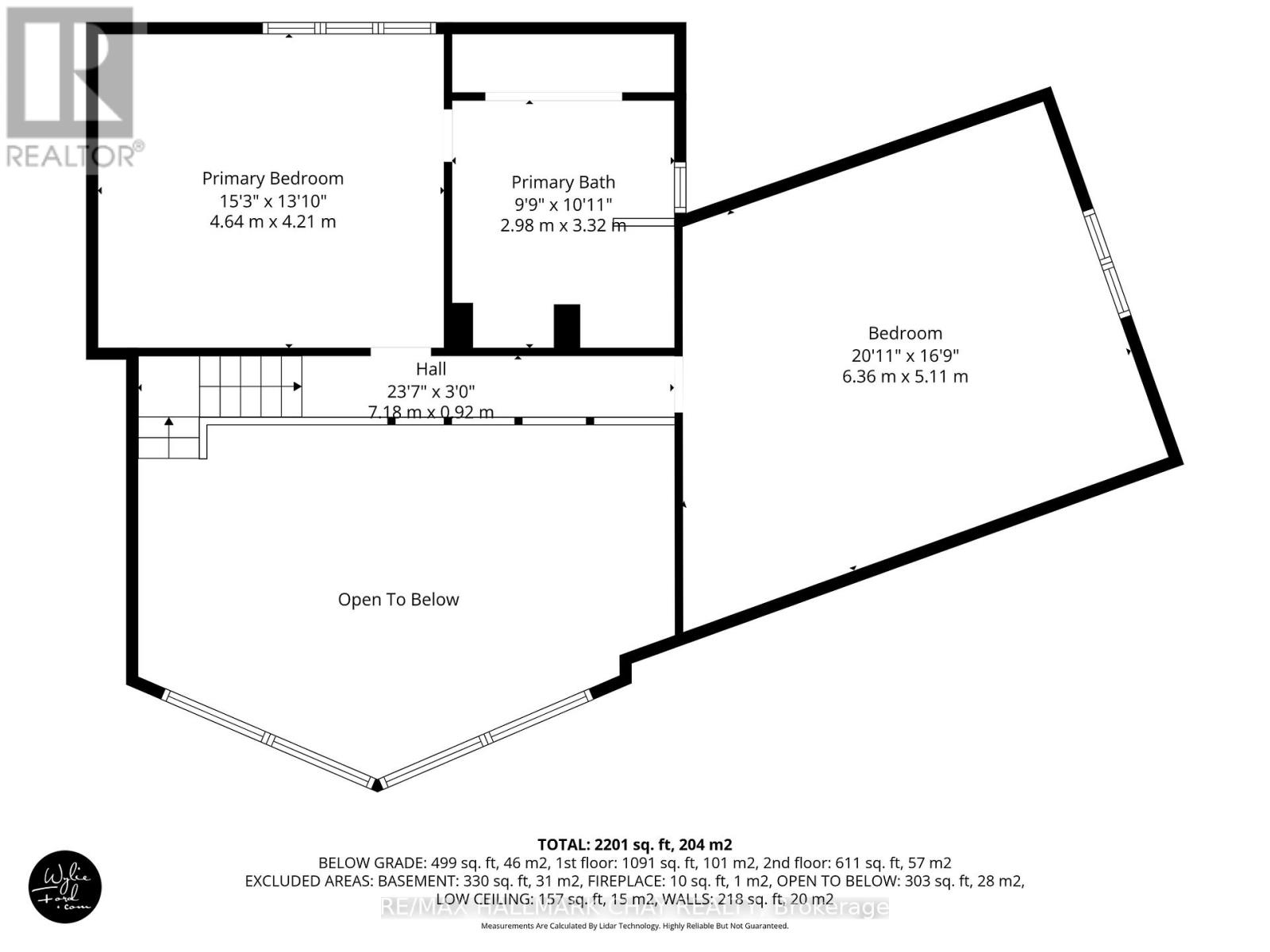3 Bedroom
3 Bathroom
2000 - 2500 sqft
Fireplace
Central Air Conditioning
Forced Air
$1,100,000
LINDAL CHALET STYLE BUNGALOFT PERFECT FOR THE ADVENTURE LOVING FAMILY! Beautiful well crafted home backing onto the Copeland Forest*Welcome everyone, in the spacious foyer, after a ski day to warm up in the grand, two storey living room, wall of windows, cozy gas fireplace, and beautiful Hickory floors*Roomy dining room with a walk out to the spacious deck, ( glass rails so you can see the whole forest!)*Beautiful Bateman, custom kitchen with Jenn Air Stainless Stove and Fridge, Miele Built in Dishwasher, Beamed vaulted ceilings* two bedrooms on the main floor with walk outs to deck and a full bathroom and *Primary Suite is on the second floor with a huge 5 piece ensuite and full closet*Bonus Family Room perfect playroom, teen hangout, spare bedroom or man cave*The basement has a finished area and a beautiful 3 piece bath, plus a large area ready to be finished for additional living space*New Rheem furnace with AprilAire Humidity Control (2025)*Security System*After a cold, active day relax in the Hot Tub under the star filled night sky!*Lovely garden pond*Two sheds, one with hydro*For your enjoyment, Copeland Forest 4400 acres for trail walking, biking, snowshoeing or skiing at the HORSESHOE VALLEY SKI RESORT, Golfing and experience the Vetta Nordic Spa for a day of indulgence! Quick access to HWY 400! Fee $222 per quarter present water/garbage (id:63244)
Property Details
|
MLS® Number
|
S12563374 |
|
Property Type
|
Single Family |
|
Community Name
|
Horseshoe Valley |
|
Amenities Near By
|
Golf Nearby, Ski Area |
|
Equipment Type
|
Water Heater |
|
Features
|
Wooded Area |
|
Parking Space Total
|
8 |
|
Rental Equipment Type
|
Water Heater |
|
Structure
|
Deck, Patio(s), Shed |
Building
|
Bathroom Total
|
3 |
|
Bedrooms Above Ground
|
3 |
|
Bedrooms Total
|
3 |
|
Age
|
31 To 50 Years |
|
Amenities
|
Fireplace(s) |
|
Appliances
|
Hot Tub, Water Heater, Water Softener, Central Vacuum, Dishwasher, Dryer, Stove, Washer, Window Coverings, Refrigerator |
|
Basement Development
|
Partially Finished |
|
Basement Type
|
N/a (partially Finished) |
|
Construction Style Attachment
|
Detached |
|
Cooling Type
|
Central Air Conditioning |
|
Exterior Finish
|
Wood, Stone |
|
Fire Protection
|
Alarm System, Smoke Detectors |
|
Fireplace Present
|
Yes |
|
Fireplace Total
|
1 |
|
Flooring Type
|
Hardwood, Carpeted |
|
Foundation Type
|
Poured Concrete |
|
Heating Fuel
|
Natural Gas |
|
Heating Type
|
Forced Air |
|
Stories Total
|
2 |
|
Size Interior
|
2000 - 2500 Sqft |
|
Type
|
House |
|
Utility Water
|
Community Water System |
Parking
Land
|
Acreage
|
No |
|
Land Amenities
|
Golf Nearby, Ski Area |
|
Sewer
|
Septic System |
|
Size Depth
|
301 Ft ,9 In |
|
Size Frontage
|
80 Ft ,1 In |
|
Size Irregular
|
80.1 X 301.8 Ft |
|
Size Total Text
|
80.1 X 301.8 Ft |
Rooms
| Level |
Type |
Length |
Width |
Dimensions |
|
Second Level |
Primary Bedroom |
4.64 m |
4.21 m |
4.64 m x 4.21 m |
|
Second Level |
Family Room |
6.36 m |
5.11 m |
6.36 m x 5.11 m |
|
Basement |
Recreational, Games Room |
7.19 m |
5.8 m |
7.19 m x 5.8 m |
|
Main Level |
Kitchen |
3.4 m |
3.37 m |
3.4 m x 3.37 m |
|
Main Level |
Living Room |
7.46 m |
6.44 m |
7.46 m x 6.44 m |
|
Main Level |
Dining Room |
5.63 m |
2.31 m |
5.63 m x 2.31 m |
|
Main Level |
Bedroom 2 |
3.64 m |
3.48 m |
3.64 m x 3.48 m |
|
Main Level |
Bedroom 3 |
3.5 m |
3.29 m |
3.5 m x 3.29 m |
Utilities
|
Cable
|
Available |
|
Electricity
|
Installed |
https://www.realtor.ca/real-estate/29123073/37-pine-ridge-trail-oro-medonte-horseshoe-valley-horseshoe-valley
