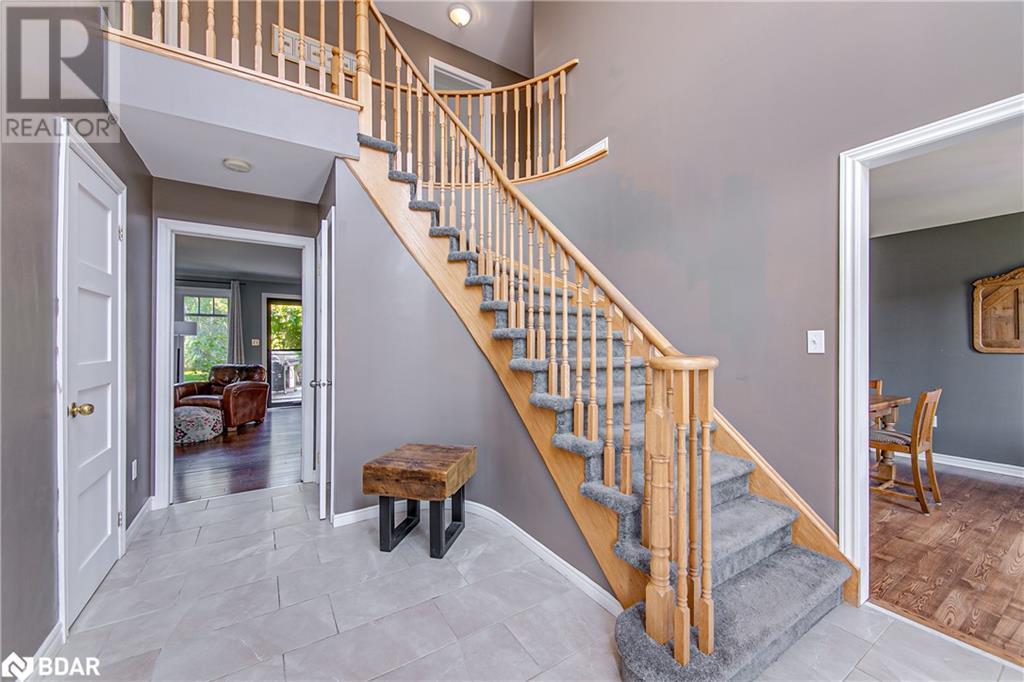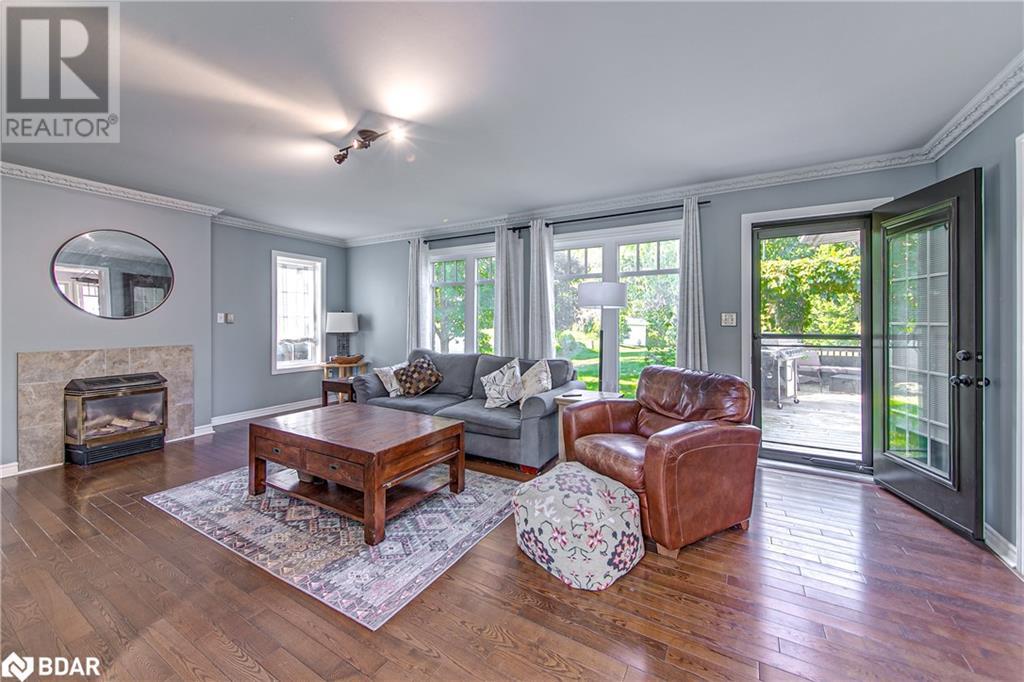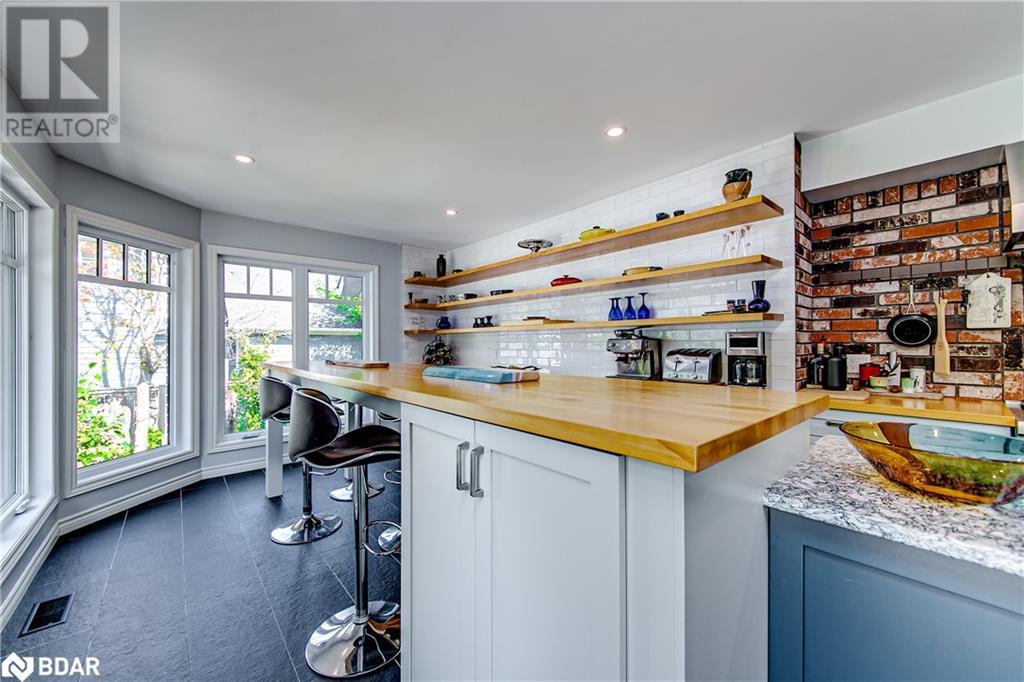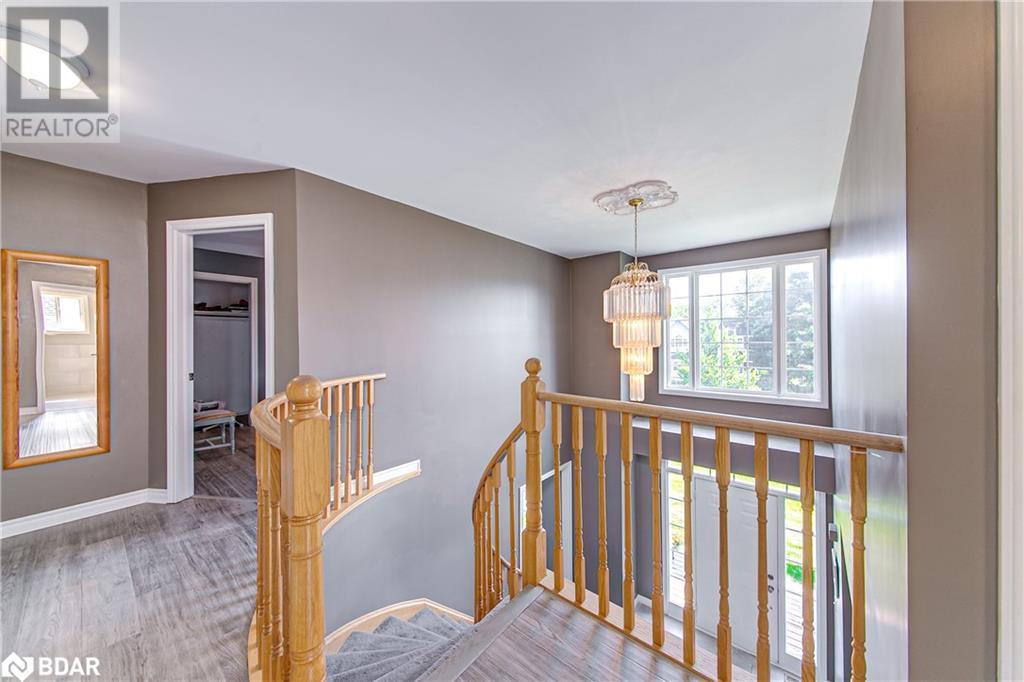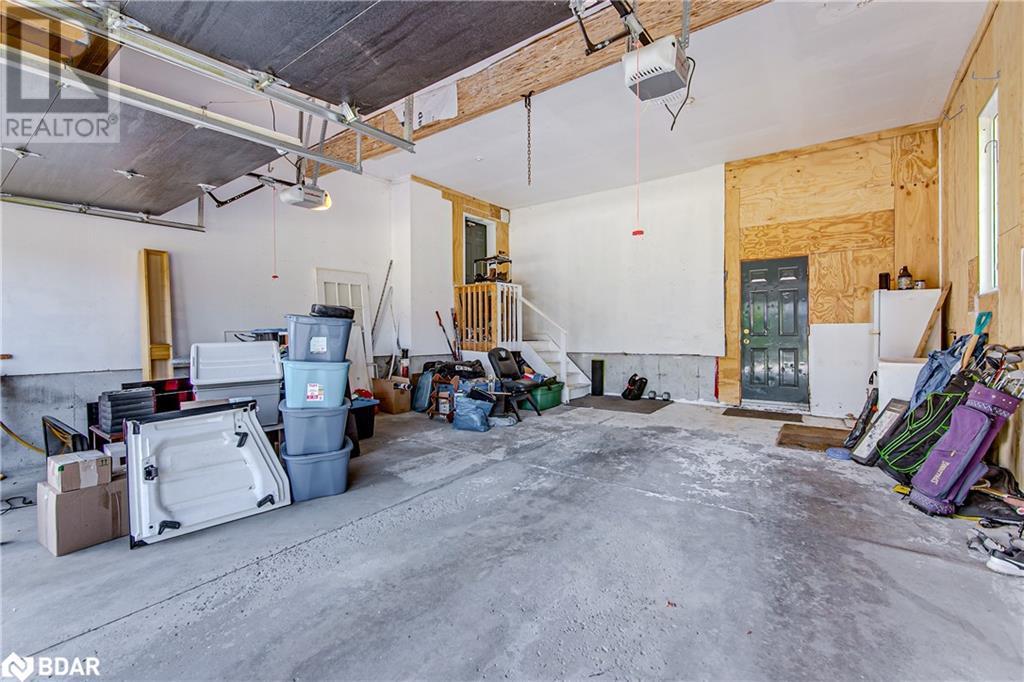5 Bedroom
4 Bathroom
4096 sqft
2 Level
Fireplace
Central Air Conditioning
Forced Air
Landscaped
$1,299,000
Situated on south side of Big Bay Point walking distance to Friday Harbour Resort and The Nest Golf Club. This family home sits on large a picturesque lot backing onto forest with a She Shed perfect for studio or shop. With over 4000 square feet of finished space it's perfect for the family. The custom chef's kitchen is fully equipped and boasts professional grade appliances along with a walk in pantry and extensive counter space. With large principal rooms there is plenty of space for entertaining both inside and out. In the basement you will find large rec room with pool table and pub style bar. An exercise room, 5th bedroom with walk in closet and a 3 piece bath boasting a steam shower. The upper level features 4 large bedrooms with plenty of closet space and a luxurious 5 piece bath in the primary bedroom. The oversized double height garage walks into mudroom which features a dog bath. (this could be perfect spot for main floor laundry). With too many features to mention this is well worth a look. (id:31454)
Property Details
|
MLS® Number
|
40645290 |
|
Property Type
|
Single Family |
|
Amenities Near By
|
Beach, Golf Nearby, Marina, Park |
|
Community Features
|
Community Centre, School Bus |
|
Equipment Type
|
None |
|
Features
|
Paved Driveway, Skylight, Country Residential, Sump Pump, Automatic Garage Door Opener |
|
Parking Space Total
|
6 |
|
Rental Equipment Type
|
None |
|
Structure
|
Workshop, Shed |
|
View Type
|
Lake View |
Building
|
Bathroom Total
|
4 |
|
Bedrooms Above Ground
|
4 |
|
Bedrooms Below Ground
|
1 |
|
Bedrooms Total
|
5 |
|
Appliances
|
Dishwasher, Dryer, Refrigerator, Water Softener, Washer, Range - Gas, Garage Door Opener |
|
Architectural Style
|
2 Level |
|
Basement Development
|
Finished |
|
Basement Type
|
Full (finished) |
|
Constructed Date
|
2000 |
|
Construction Style Attachment
|
Detached |
|
Cooling Type
|
Central Air Conditioning |
|
Exterior Finish
|
Brick |
|
Fireplace Present
|
Yes |
|
Fireplace Total
|
1 |
|
Foundation Type
|
Poured Concrete |
|
Half Bath Total
|
1 |
|
Heating Fuel
|
Natural Gas |
|
Heating Type
|
Forced Air |
|
Stories Total
|
2 |
|
Size Interior
|
4096 Sqft |
|
Type
|
House |
|
Utility Water
|
Well |
Parking
Land
|
Acreage
|
No |
|
Land Amenities
|
Beach, Golf Nearby, Marina, Park |
|
Landscape Features
|
Landscaped |
|
Sewer
|
Septic System |
|
Size Depth
|
212 Ft |
|
Size Frontage
|
95 Ft |
|
Size Total Text
|
Under 1/2 Acre |
|
Zoning Description
|
Res, |
Rooms
| Level |
Type |
Length |
Width |
Dimensions |
|
Second Level |
5pc Bathroom |
|
|
Measurements not available |
|
Second Level |
4pc Bathroom |
|
|
Measurements not available |
|
Second Level |
Bedroom |
|
|
12'6'' x 11'1'' |
|
Second Level |
Bedroom |
|
|
11'4'' x 14'4'' |
|
Second Level |
Bedroom |
|
|
11'3'' x 15'11'' |
|
Second Level |
Primary Bedroom |
|
|
17'6'' x 14'7'' |
|
Basement |
Gym |
|
|
10'2'' x 23'10'' |
|
Basement |
Bedroom |
|
|
18'12'' x 10'9'' |
|
Basement |
Recreation Room |
|
|
29'0'' x 21'5'' |
|
Lower Level |
3pc Bathroom |
|
|
Measurements not available |
|
Main Level |
Living Room |
|
|
11'4'' x 14'8'' |
|
Main Level |
2pc Bathroom |
|
|
Measurements not available |
|
Main Level |
Dining Room |
|
|
11'3'' x 14'5'' |
|
Main Level |
Family Room |
|
|
14'5'' x 20'3'' |
|
Main Level |
Kitchen |
|
|
14'7'' x 29'5'' |
Utilities
|
Cable
|
Available |
|
Natural Gas
|
Available |
https://www.realtor.ca/real-estate/27452148/3684-kimberley-street-innisfil












