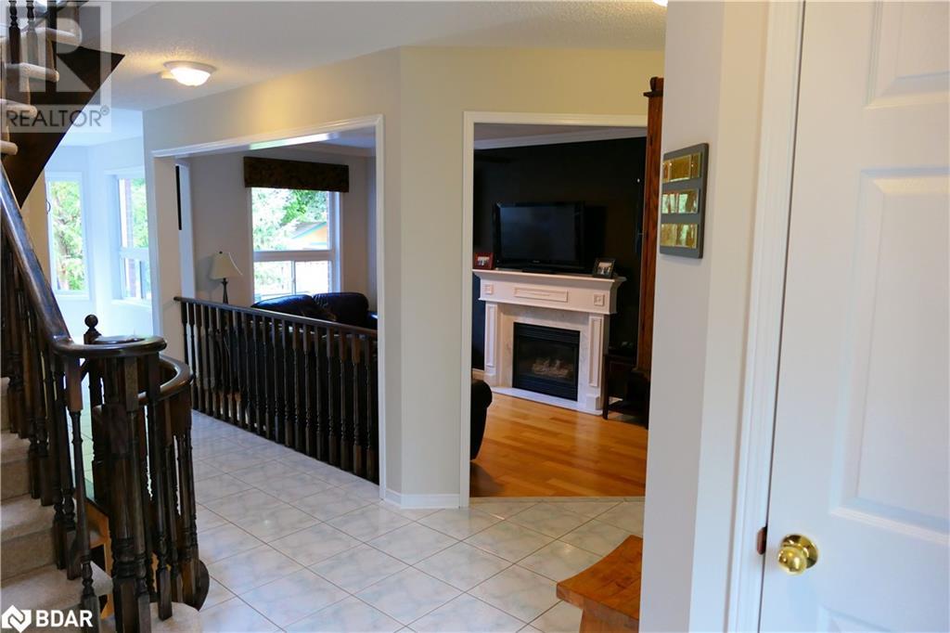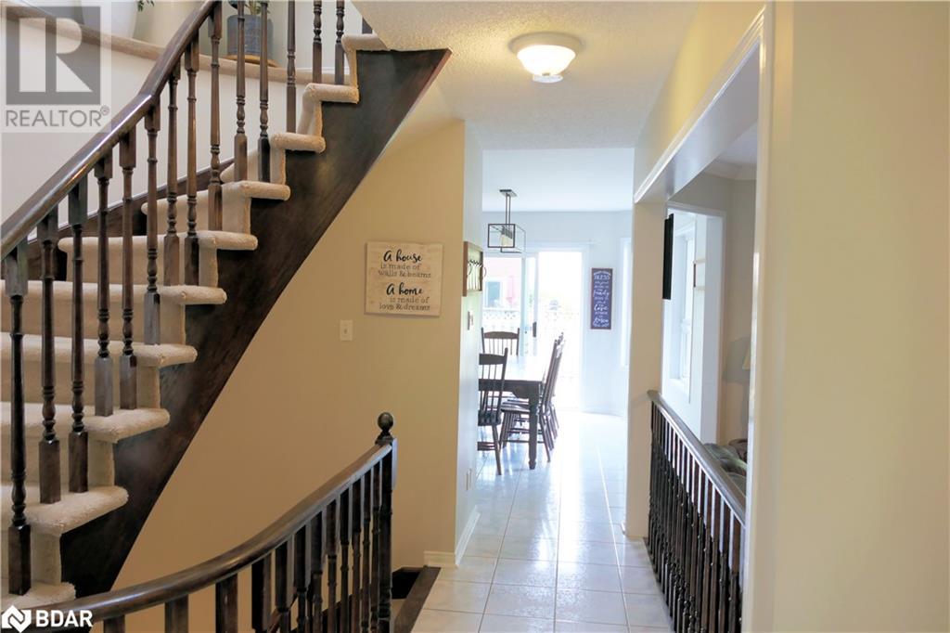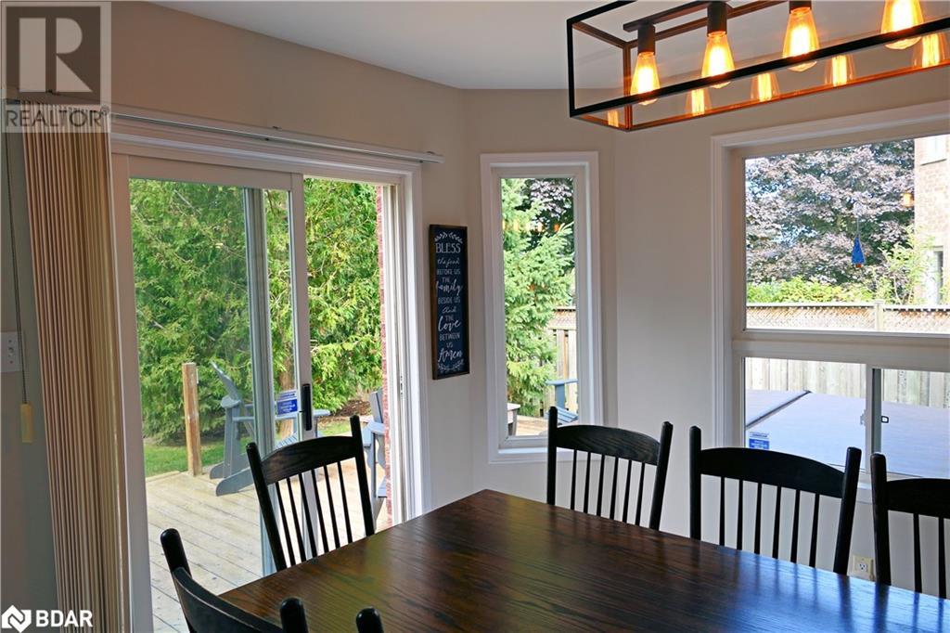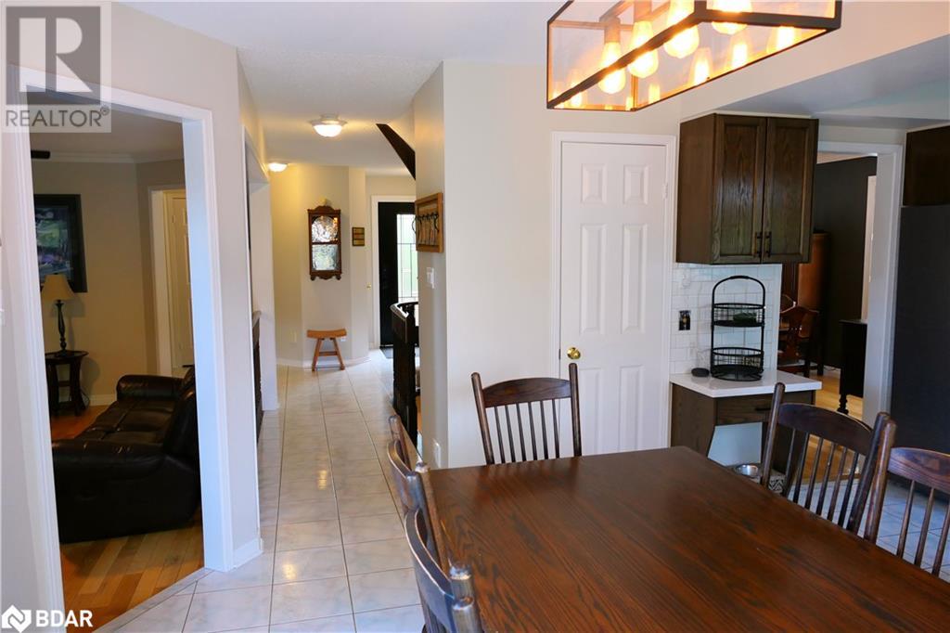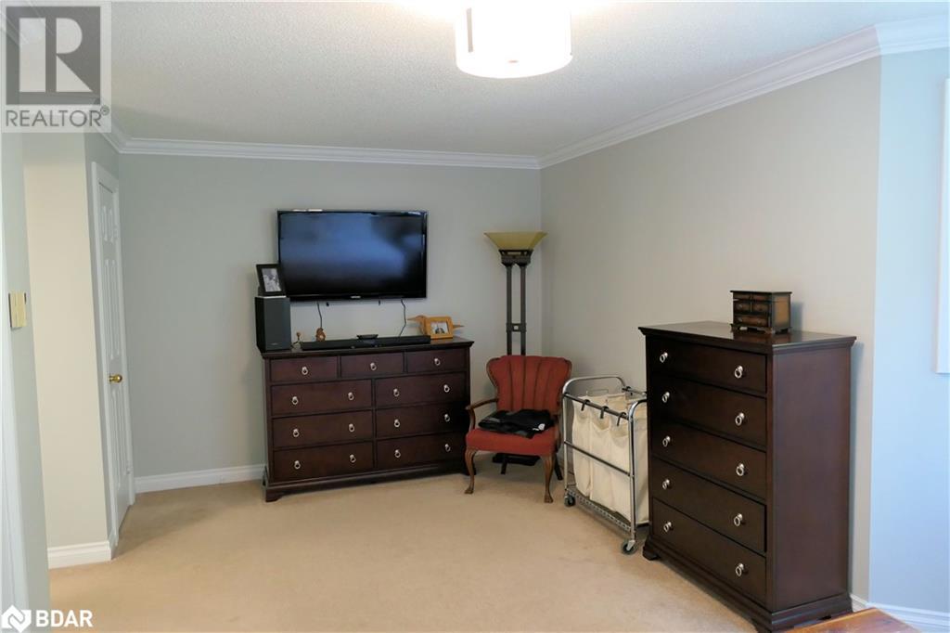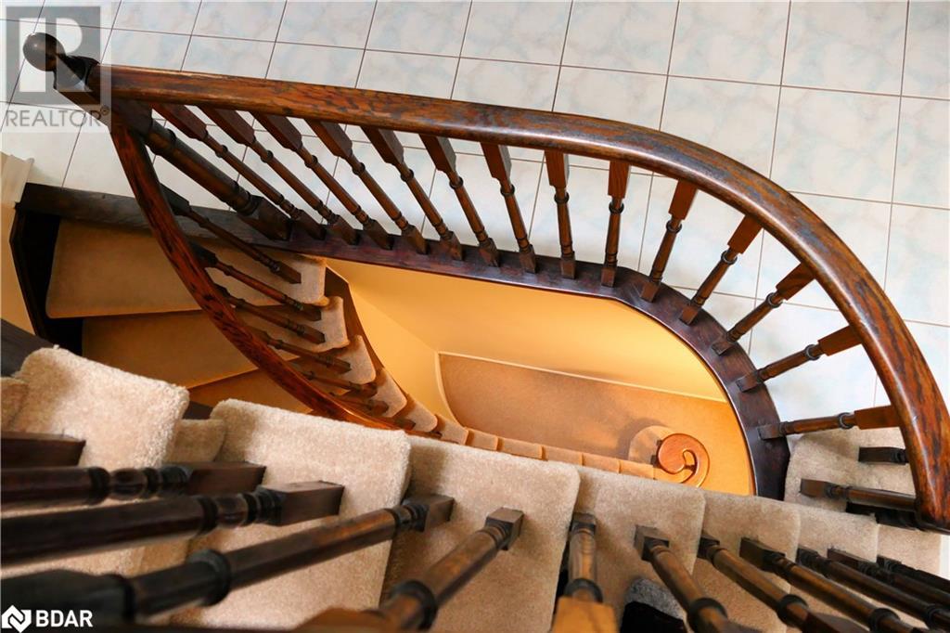4 Bedroom
4 Bathroom
2798 sqft
2 Level
Fireplace
Central Air Conditioning
Forced Air, Hot Water Radiator Heat
Lawn Sprinkler
$915,000
Beautifully finished and upkept Family home in the quiet West Cundles area. Close to Schools and parks and easy access to Barrie shopping and HWY 400. 4 bedrooms and 4 baths (2 full 2 half) with a bonus basement bedroom or office. Spacious centre hall plan bright eat in Kitchen and full dining room. Main floor Sunken Family room (Gas Fireplace) and formal living room round out the main floor. Upstairs you will find a spacious Primary Bedroom complete with ensuite and three additional bedrooms and a full main bath. The mostly finished lower level is complete with a large and cozy recreation room (Gas Fireplace) with separate bar area and a unique 3 pc. washroom. Ample storage spaces and a small cold room complete the lower level. Just when you thought it couldn't get any better take a walk out to your private backyard oasis with large deck, featuring plenty of seating areas (Large metal Gazebo included ) and a Hot Tub tucked privately off to the side. Your inground sprinkler system will keep everything lush and green. Book your showing today and call 366 Cundles West your new home. (id:31454)
Property Details
|
MLS® Number
|
40646235 |
|
Property Type
|
Single Family |
|
Amenities Near By
|
Schools |
|
Equipment Type
|
Water Heater |
|
Features
|
Paved Driveway, Skylight, Gazebo, Automatic Garage Door Opener |
|
Parking Space Total
|
4 |
|
Rental Equipment Type
|
Water Heater |
|
Structure
|
Shed |
Building
|
Bathroom Total
|
4 |
|
Bedrooms Above Ground
|
4 |
|
Bedrooms Total
|
4 |
|
Appliances
|
Central Vacuum, Dishwasher, Dryer, Freezer, Microwave, Refrigerator, Stove, Water Softener, Washer, Window Coverings, Wine Fridge, Garage Door Opener, Hot Tub |
|
Architectural Style
|
2 Level |
|
Basement Development
|
Partially Finished |
|
Basement Type
|
Full (partially Finished) |
|
Constructed Date
|
1995 |
|
Construction Style Attachment
|
Detached |
|
Cooling Type
|
Central Air Conditioning |
|
Exterior Finish
|
Brick Veneer |
|
Fire Protection
|
Smoke Detectors |
|
Fireplace Present
|
Yes |
|
Fireplace Total
|
2 |
|
Foundation Type
|
Poured Concrete |
|
Half Bath Total
|
1 |
|
Heating Fuel
|
Natural Gas |
|
Heating Type
|
Forced Air, Hot Water Radiator Heat |
|
Stories Total
|
2 |
|
Size Interior
|
2798 Sqft |
|
Type
|
House |
|
Utility Water
|
Municipal Water |
Parking
Land
|
Acreage
|
No |
|
Fence Type
|
Partially Fenced |
|
Land Amenities
|
Schools |
|
Landscape Features
|
Lawn Sprinkler |
|
Sewer
|
Municipal Sewage System |
|
Size Frontage
|
50 Ft |
|
Size Total Text
|
Under 1/2 Acre |
|
Zoning Description
|
Res, |
Rooms
| Level |
Type |
Length |
Width |
Dimensions |
|
Second Level |
Bedroom |
|
|
9'10'' x 11'3'' |
|
Second Level |
Bedroom |
|
|
9'10'' x 10'9'' |
|
Second Level |
Bedroom |
|
|
9'8'' x 12'2'' |
|
Second Level |
4pc Bathroom |
|
|
Measurements not available |
|
Second Level |
5pc Bathroom |
|
|
Measurements not available |
|
Second Level |
Primary Bedroom |
|
|
12'7'' x 21'5'' |
|
Basement |
Storage |
|
|
Measurements not available |
|
Basement |
Office |
|
|
13'6'' x 9'4'' |
|
Basement |
3pc Bathroom |
|
|
Measurements not available |
|
Basement |
Other |
|
|
9' x 11'2'' |
|
Basement |
Recreation Room |
|
|
23' x 13' |
|
Main Level |
Living Room/dining Room |
|
|
9'7'' x 23'0'' |
|
Main Level |
Family Room |
|
|
9'11'' x 17'2'' |
|
Main Level |
2pc Bathroom |
|
|
Measurements not available |
|
Main Level |
Breakfast |
|
|
11'1'' x 12'6'' |
|
Main Level |
Kitchen |
|
|
19'3'' x 10'3'' |
Utilities
|
Cable
|
Available |
|
Natural Gas
|
Available |
https://www.realtor.ca/real-estate/27421454/366-cundles-road-w-barrie


