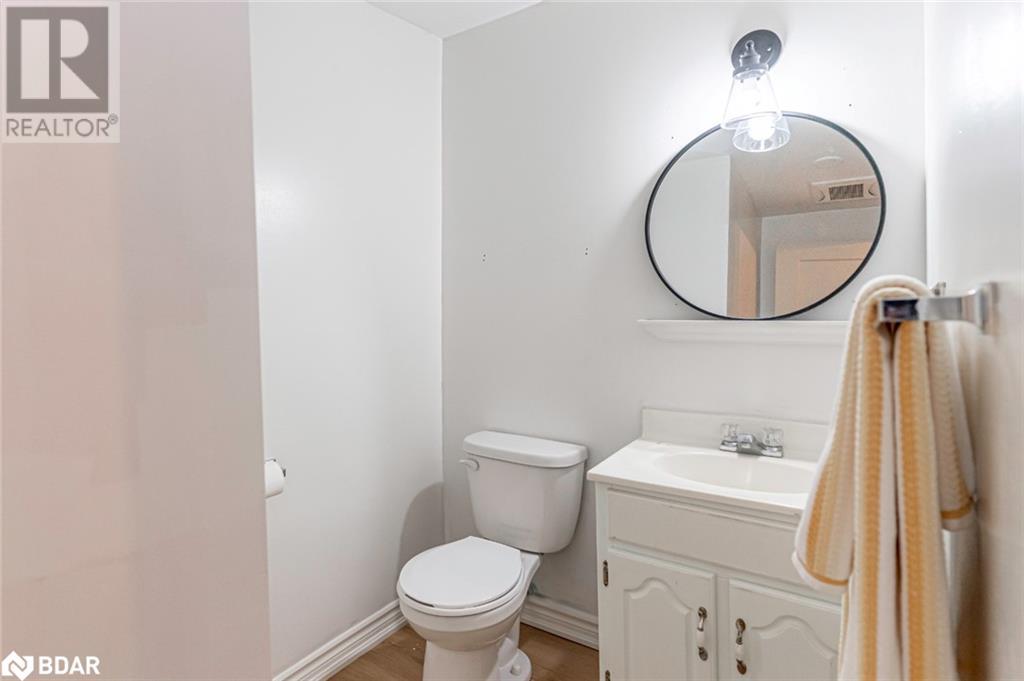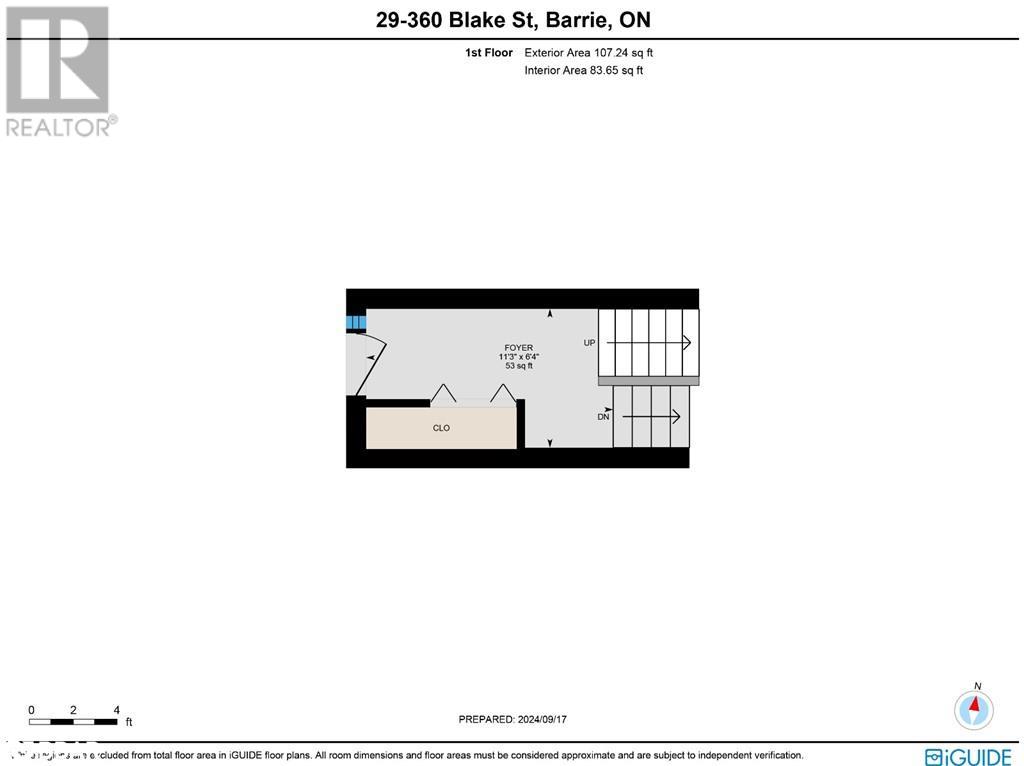360 Blake Street Unit# 29 Barrie, Ontario L4M 1L3
$499,000Maintenance, Insurance, Cable TV, Heat, Electricity, Landscaping, Property Management, Water, Parking
$846.57 Monthly
Maintenance, Insurance, Cable TV, Heat, Electricity, Landscaping, Property Management, Water, Parking
$846.57 MonthlySPECTACULAR TOWNHOME WITH ALL UTILITIES INCLUDED, JUST STEPS FROM AMENITIES! Introducing 360 Blake Street #29! This charming condo townhome, located in Barrie's highly desirable East End, just a short distance from downtown Barrie, RVH, restaurants, parks, and a quick walk to Barrie’s waterfront, including trails and Johnson's Beach. Enjoy the privacy of a fully fenced backyard with abundant foliage and interlocking stone, perfect for relaxation. The attached garage and private driveway provide parking for up to two vehicles. The interior of this home features a generously sized living room with two large sunlit windows and a separate dining area. The main floor includes a convenient laundry room making household chores a breeze. Retreat to the spacious primary bedroom accompanied by a walk-in closet. Originally designed as a 3-bedroom home, it has been converted to 2 large bedrooms but can easily be reverted to its original layout. The fully finished lower level adds extra living space with a rec room and a bathroom. Most bills are included in the condo fees, making it easy to manage your expenses with just one payment. Condo fees cover all utilities, including hydro, heat, gas, water, water heater, Rogers cable and internet, property maintenance, building maintenance and snow removal. Additional condo amenities include a playground and visitor parking. Don't miss your chance to own this exceptional townhome where convenience meets elegance in a prime location! (id:31454)
Property Details
| MLS® Number | 40663198 |
| Property Type | Single Family |
| Amenities Near By | Hospital, Marina, Park, Place Of Worship, Playground, Public Transit, Schools, Shopping |
| Community Features | Quiet Area, School Bus |
| Equipment Type | None |
| Parking Space Total | 2 |
| Rental Equipment Type | None |
Building
| Bathroom Total | 2 |
| Bedrooms Above Ground | 3 |
| Bedrooms Total | 3 |
| Appliances | Dishwasher, Dryer, Refrigerator, Stove, Washer |
| Architectural Style | 2 Level |
| Basement Development | Finished |
| Basement Type | Full (finished) |
| Constructed Date | 1973 |
| Construction Style Attachment | Attached |
| Cooling Type | None |
| Exterior Finish | Brick |
| Fixture | Ceiling Fans |
| Half Bath Total | 1 |
| Heating Fuel | Electric |
| Heating Type | Baseboard Heaters |
| Stories Total | 2 |
| Size Interior | 1820 Sqft |
| Type | Row / Townhouse |
| Utility Water | Municipal Water |
Parking
| Attached Garage |
Land
| Access Type | Highway Access, Highway Nearby |
| Acreage | No |
| Land Amenities | Hospital, Marina, Park, Place Of Worship, Playground, Public Transit, Schools, Shopping |
| Landscape Features | Landscaped |
| Sewer | Municipal Sewage System |
| Size Total Text | Unknown |
| Zoning Description | Rm2 |
Rooms
| Level | Type | Length | Width | Dimensions |
|---|---|---|---|---|
| Second Level | Living Room | 17'4'' x 15'0'' | ||
| Third Level | 4pc Bathroom | Measurements not available | ||
| Third Level | Primary Bedroom | 17'7'' x 10'9'' | ||
| Basement | Utility Room | 5'2'' x 5'6'' | ||
| Basement | 2pc Bathroom | Measurements not available | ||
| Basement | Recreation Room | 17'1'' x 13'7'' | ||
| Main Level | Laundry Room | 10'9'' x 6'0'' | ||
| Main Level | Dining Room | 9'3'' x 14'6'' | ||
| Main Level | Kitchen | 7'9'' x 13'1'' | ||
| Upper Level | Bedroom | 8'5'' x 10'6'' | ||
| Upper Level | Bedroom | 8'5'' x 13'9'' |
https://www.realtor.ca/real-estate/27541626/360-blake-street-unit-29-barrie
Interested?
Contact us for more information



























