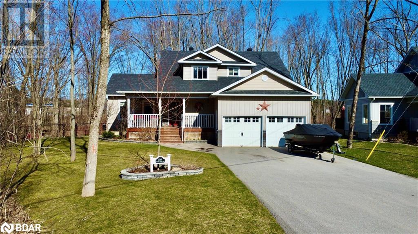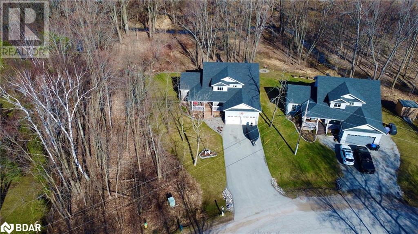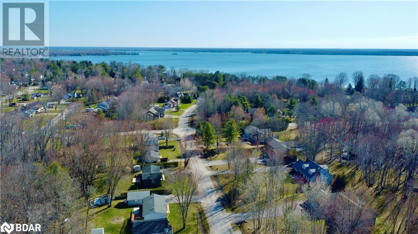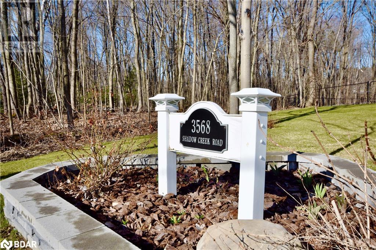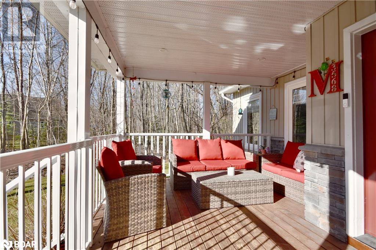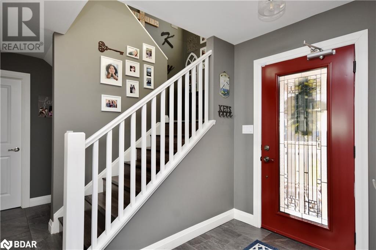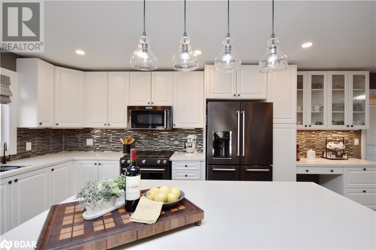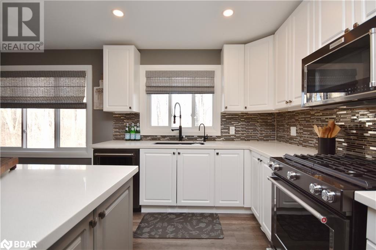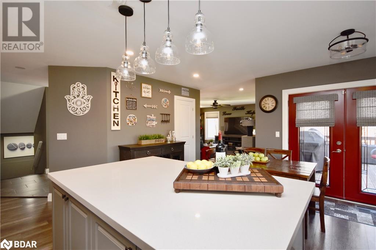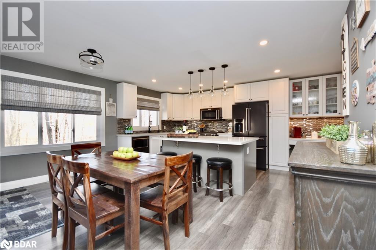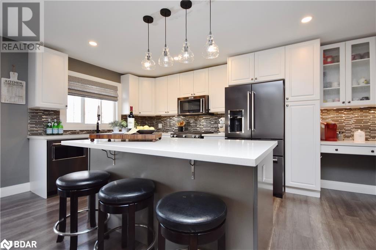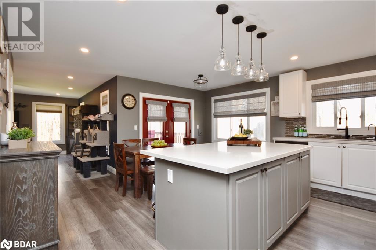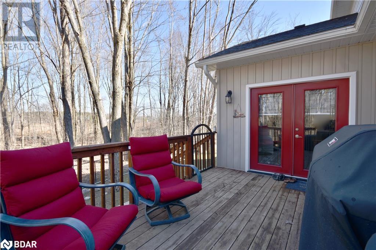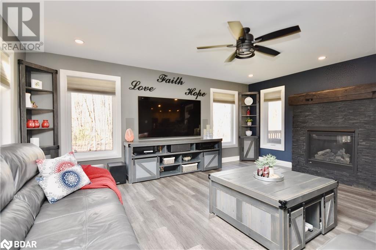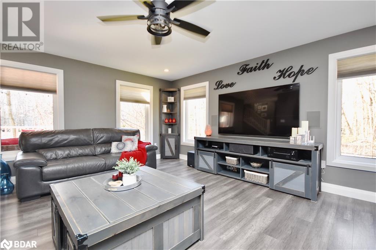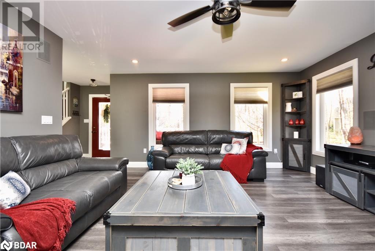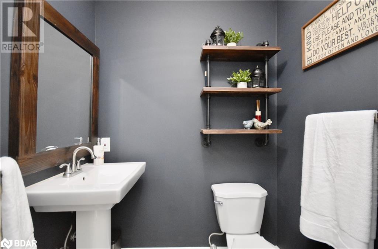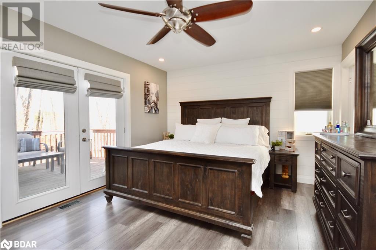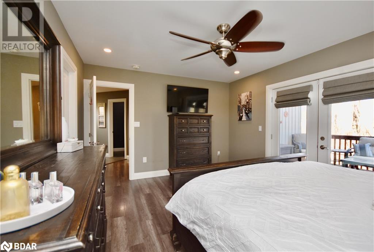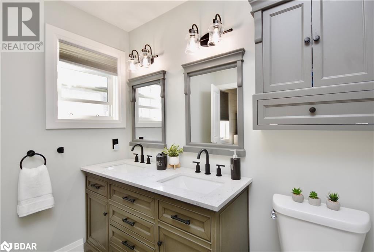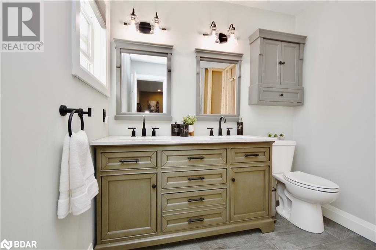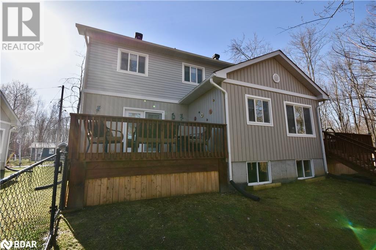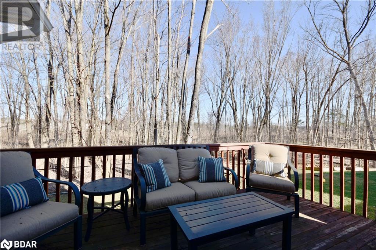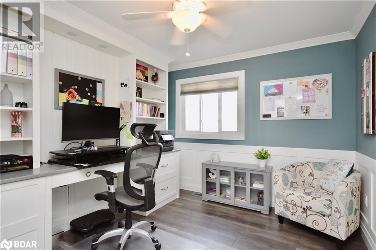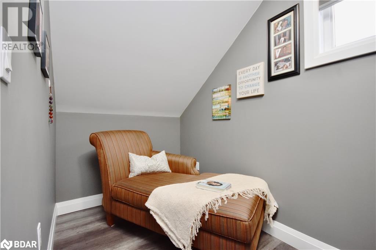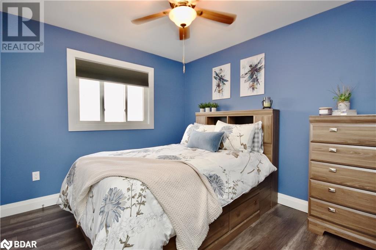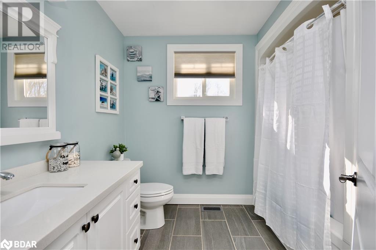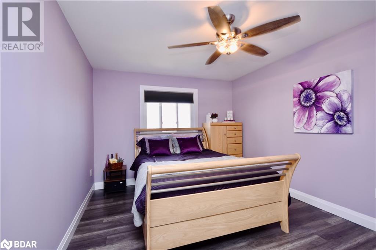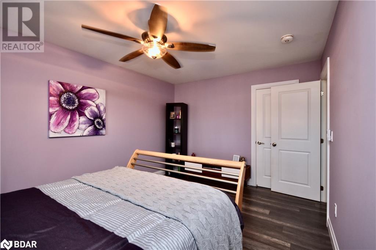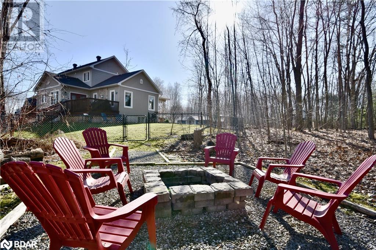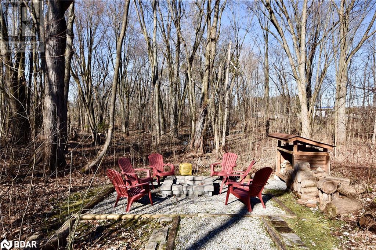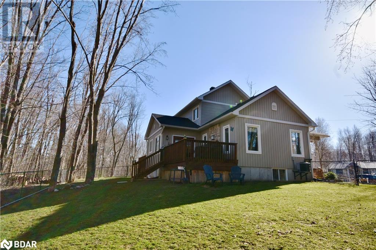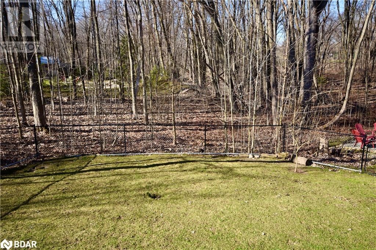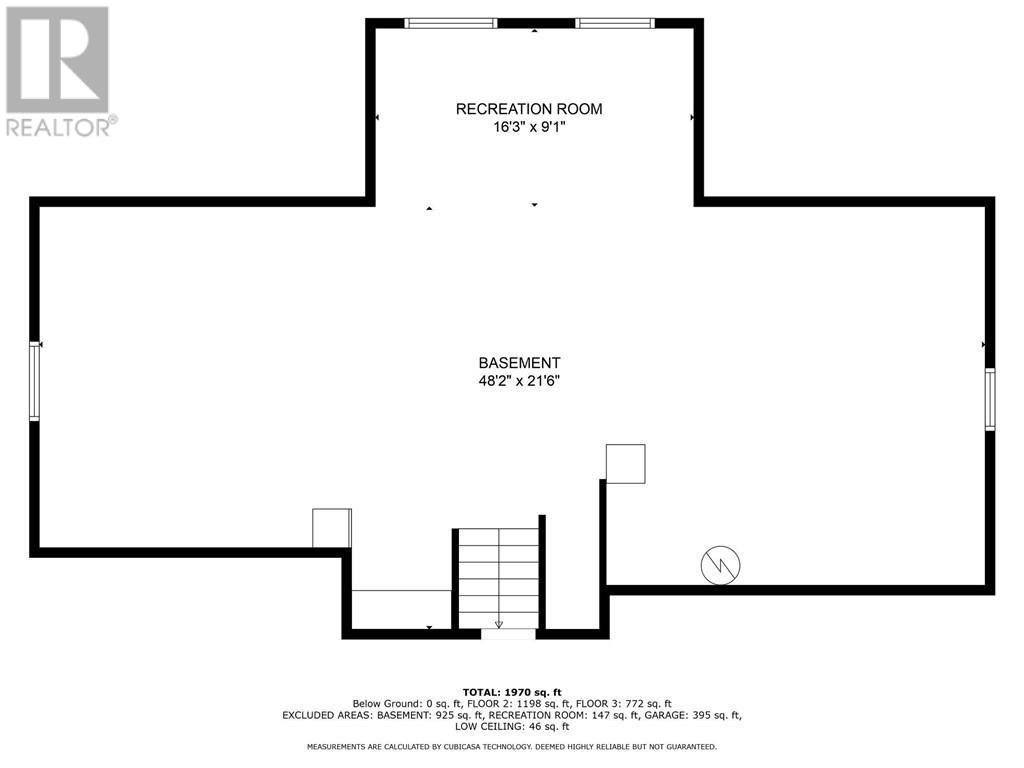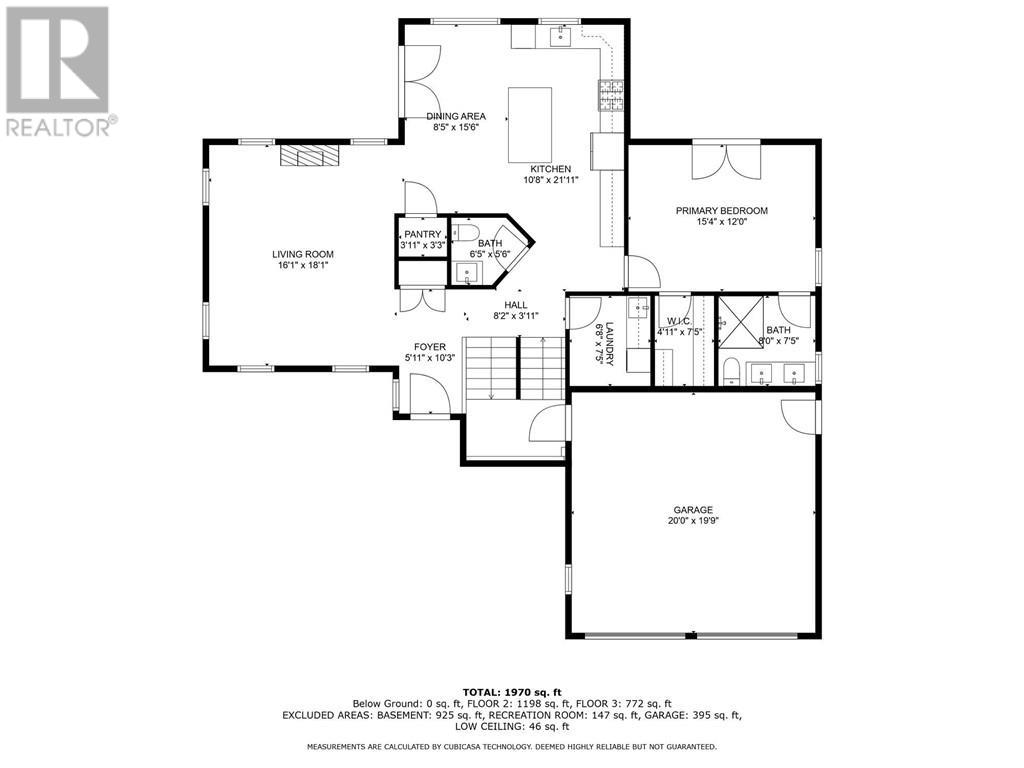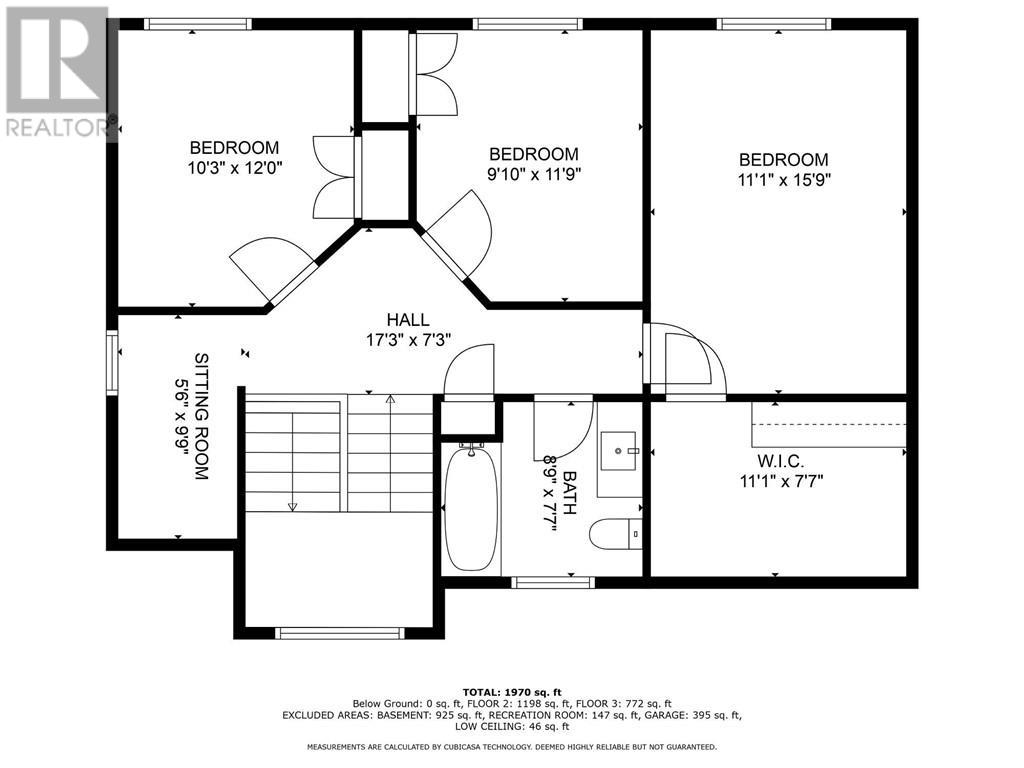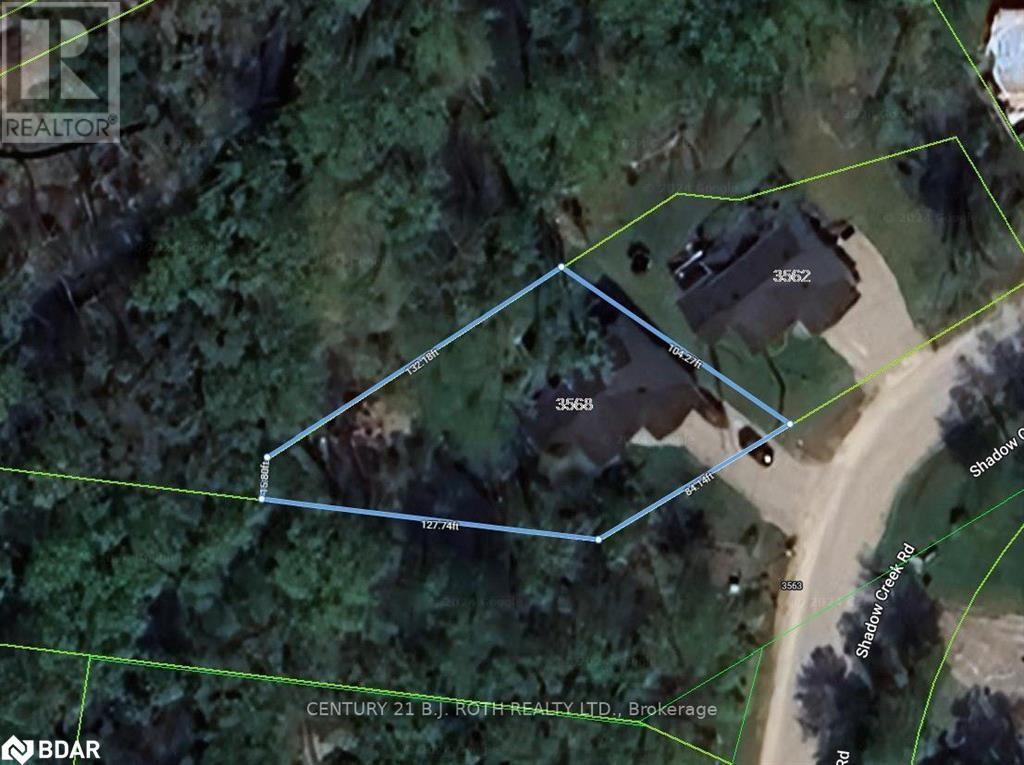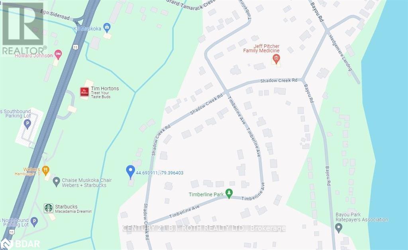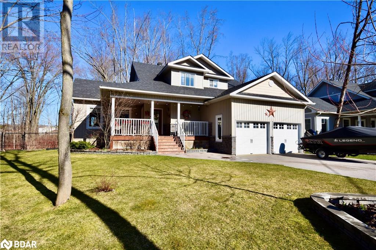4 Bedroom
3 Bathroom
1970 sqft
2 Level
Fireplace
Central Air Conditioning
Forced Air
Landscaped
$950,000
Welcome to 3568 Shadow Creek Rd! This turn-key home offers the perfect blend of tranquility, convenience & offers the possibility of multi-generational living - with seperate entrance to the basement, large above grade windows and a rough in! This home backs onto EP land & is only steps to a public boat launch, beach, park and hwy N + S access - enjoy this upscale rural community with the conveniences of sewer, municipal water and lower taxes!!! The open-concept living space includes a welcoming family room with built-in speakers, custom shelving, & gas fireplace—ideal for cozy nights in! The gourmet kitchen boasts quartz countertops, stainless steel appliances, center island, & walkout to a deck with a gas hookup, ready for your BBQ parties! The main floor primary bedroom with updated ensuite, walk in closet and walk out to a private deck is the perfect retreat! Added highlights incl new lighting, main flr laundry & custom closets w lighting throughout. Upstairs, discover 3 beds, 1 feat w/i closet & another w custom-built desk & cabinetry. A 4-pc main bath & bonus reading nook complete the 2nd flr. Outside the oversized, private treed lot boasts professional landscaping, fenced area perfect for pets & complete with a charming firepit. The oversized driveway & 2 car garage provides ample parking! Popular amenities like Starbucks & Tim Hortons are close by! Additional feat incl reverse osmosis, water softener & chlorine/sediment filter. Recent upgrades incl a hot water tank (owned 2023), black SS Kitchenaid appliances (2017), stamped concrete (2018), custom closets (2017), central vac (2018), & custom blinds in the kit & primary suite. Book a showing today! (id:31454)
Property Details
|
MLS® Number
|
40665340 |
|
Property Type
|
Single Family |
|
Amenities Near By
|
Beach, Marina, Park, Playground |
|
Communication Type
|
High Speed Internet |
|
Community Features
|
Quiet Area, School Bus |
|
Equipment Type
|
None |
|
Features
|
Backs On Greenbelt, Conservation/green Belt, Paved Driveway, Sump Pump, Automatic Garage Door Opener |
|
Parking Space Total
|
8 |
|
Rental Equipment Type
|
None |
|
Structure
|
Porch |
Building
|
Bathroom Total
|
3 |
|
Bedrooms Above Ground
|
4 |
|
Bedrooms Total
|
4 |
|
Appliances
|
Central Vacuum, Dishwasher, Dryer, Microwave, Refrigerator, Water Softener, Washer, Microwave Built-in, Gas Stove(s), Window Coverings, Garage Door Opener |
|
Architectural Style
|
2 Level |
|
Basement Development
|
Unfinished |
|
Basement Type
|
Full (unfinished) |
|
Constructed Date
|
2017 |
|
Construction Style Attachment
|
Detached |
|
Cooling Type
|
Central Air Conditioning |
|
Exterior Finish
|
Stone, Vinyl Siding |
|
Fireplace Present
|
Yes |
|
Fireplace Total
|
1 |
|
Fixture
|
Ceiling Fans |
|
Half Bath Total
|
1 |
|
Heating Fuel
|
Natural Gas |
|
Heating Type
|
Forced Air |
|
Stories Total
|
2 |
|
Size Interior
|
1970 Sqft |
|
Type
|
House |
|
Utility Water
|
Municipal Water |
Parking
Land
|
Access Type
|
Highway Access, Highway Nearby |
|
Acreage
|
No |
|
Fence Type
|
Fence |
|
Land Amenities
|
Beach, Marina, Park, Playground |
|
Landscape Features
|
Landscaped |
|
Sewer
|
Municipal Sewage System |
|
Size Depth
|
132 Ft |
|
Size Frontage
|
84 Ft |
|
Size Total Text
|
1/2 - 1.99 Acres |
|
Zoning Description
|
R1-29 |
Rooms
| Level |
Type |
Length |
Width |
Dimensions |
|
Second Level |
Other |
|
|
11'1'' x 7'7'' |
|
Second Level |
Bedroom |
|
|
11'1'' x 15'9'' |
|
Second Level |
4pc Bathroom |
|
|
8'9'' x 7'7'' |
|
Second Level |
Bedroom |
|
|
9'10'' x 11'9'' |
|
Second Level |
Bedroom |
|
|
10'3'' x 12'0'' |
|
Second Level |
Sitting Room |
|
|
5'6'' x 9'9'' |
|
Main Level |
Pantry |
|
|
3'11'' x 3'3'' |
|
Main Level |
2pc Bathroom |
|
|
6'5'' x 5'6'' |
|
Main Level |
Foyer |
|
|
5'11'' x 10'3'' |
|
Main Level |
Laundry Room |
|
|
6'8'' x 7'5'' |
|
Main Level |
Full Bathroom |
|
|
8'0'' x 7'5'' |
|
Main Level |
Primary Bedroom |
|
|
15'4'' x 12'0'' |
|
Main Level |
Dining Room |
|
|
8'5'' x 15'6'' |
|
Main Level |
Kitchen |
|
|
10'8'' x 21'11'' |
|
Main Level |
Living Room |
|
|
16'1'' x 18'1'' |
Utilities
|
Cable
|
Available |
|
Electricity
|
Available |
|
Natural Gas
|
Available |
|
Telephone
|
Available |
https://www.realtor.ca/real-estate/27555003/3568-shadow-creek-road-severn
