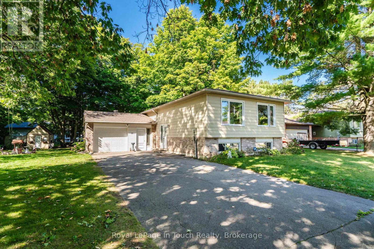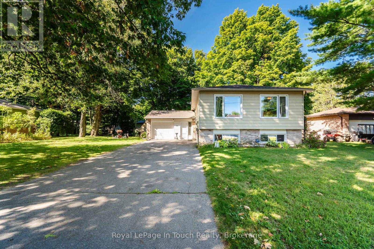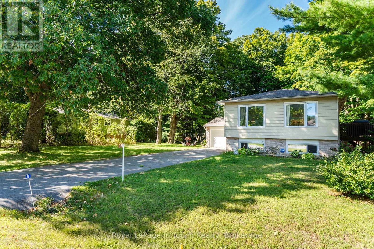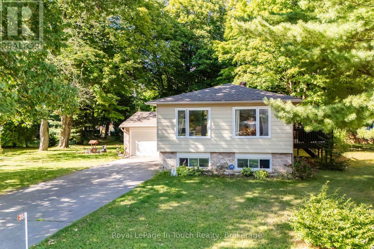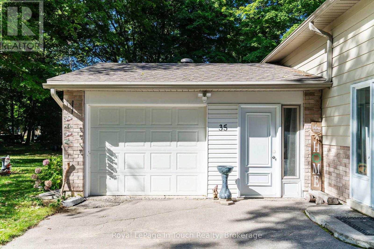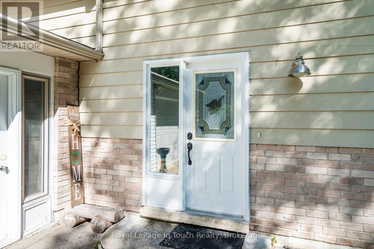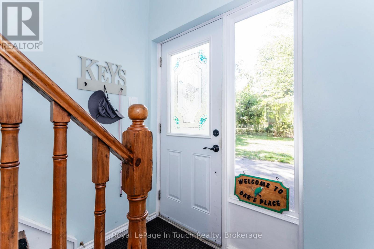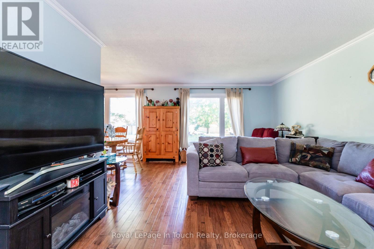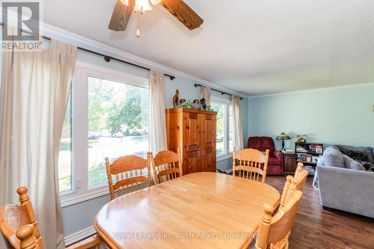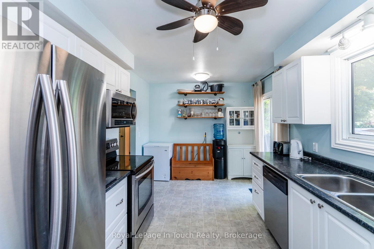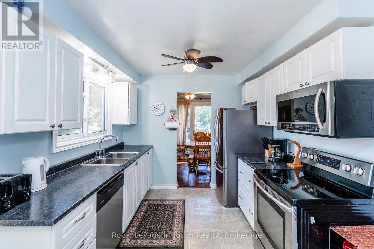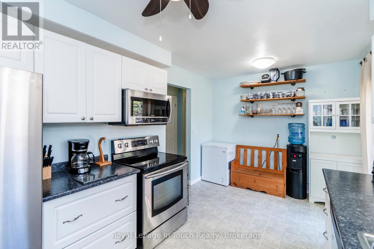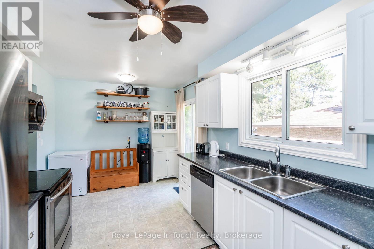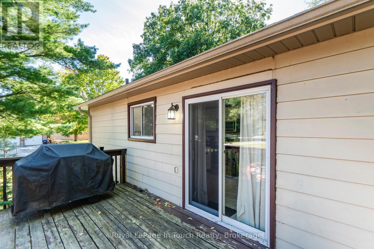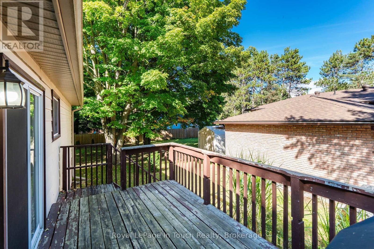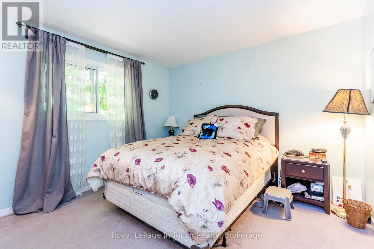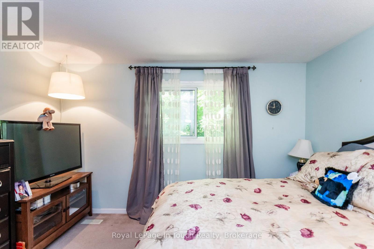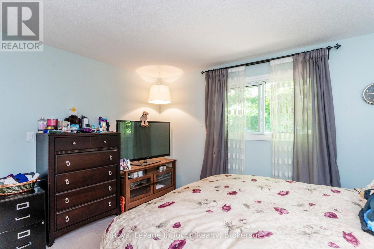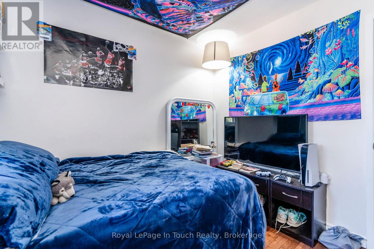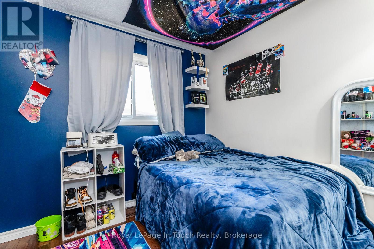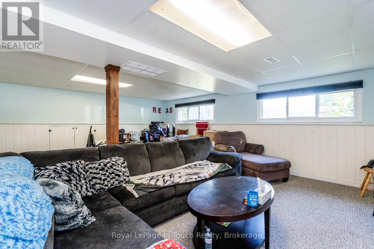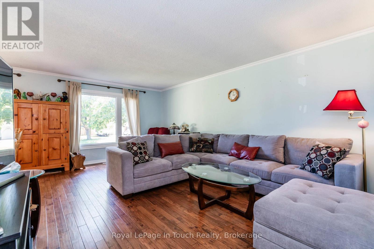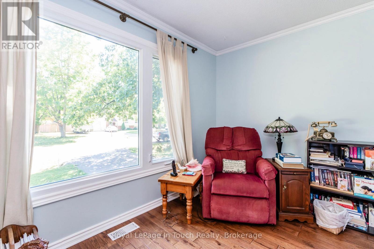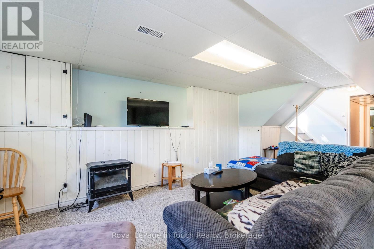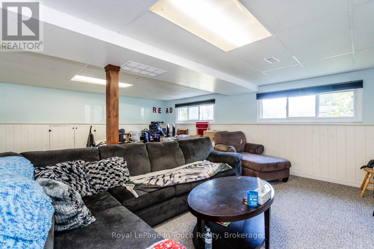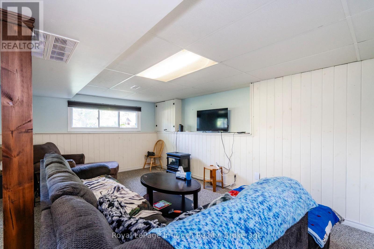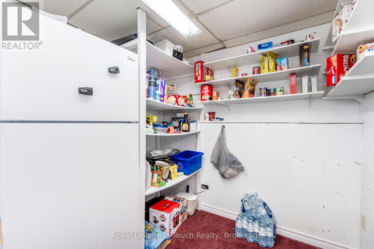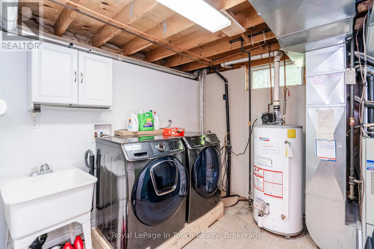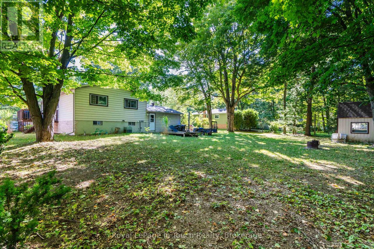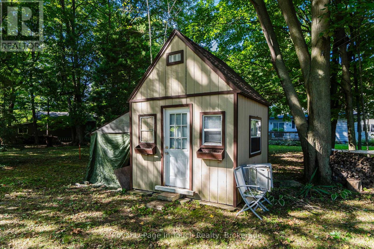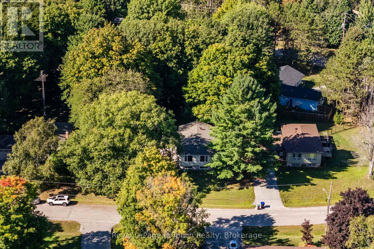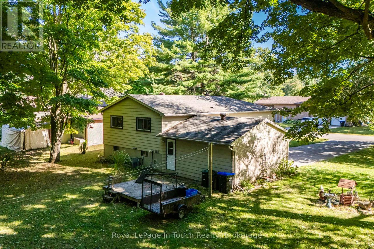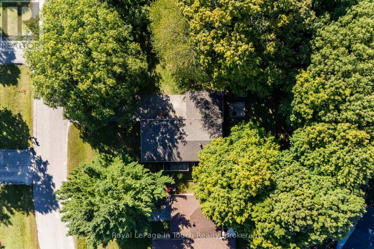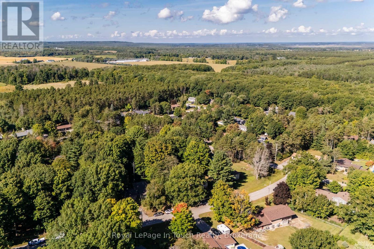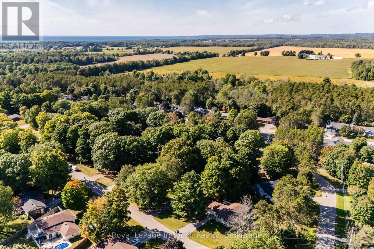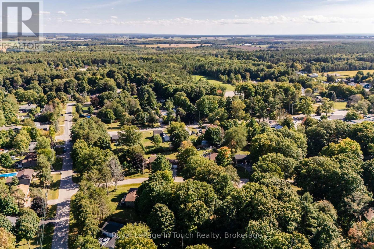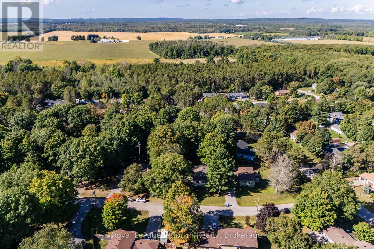4 Bedroom
2 Bathroom
1100 - 1500 sqft
Raised Bungalow
Central Air Conditioning
Forced Air
$639,000
Welcome Home! Nestled in the heart of beautiful Wyevale, this charming raised bungalow offers the perfect blend of small-town warmth and modern comfort. Featuring four spacious bedrooms and two bathrooms, this home boasts a bright, open-concept living and dining area designed for both everyday living and effortless entertaining. Step outside to your private, tree-lined backyard - a peaceful retreat where you can relax, garden, or host family gatherings under the canopy of mature trees. With in-law suite potential, this home is ideal for first-time buyers, growing families, or multigenerational living. You'll love the oversized attached garage, ample parking, and the quiet, family-friendly neighborhood that's just steps from the local skating rink, Wyevale Central Public School, and beautiful community parks. Outdoor enthusiasts will appreciate the Trans Canada Trail just moments away - perfect for hiking, biking, or an evening stroll - and of course, no visit to Wyevale is complete without a stop for the famous soft-serve ice cream at Jug City! Recent updates include a completely renovated main-floor bathroom (2025) and new stainless steel fridge and stove (2025), adding a fresh modern touch to the kitchen. The home also features a bright lower level with large windows, spacious laundry and storage areas, and high-speed internet access for all your modern needs. Located just a short drive to the pristine beaches of Georgian Bay, Wasaga Beach, and Midland's vibrant waterfront, this property offers the best of both worlds - peaceful country living with all the conveniences of nearby amenities. This Wyevale gem is ready to welcome you home! (id:63244)
Property Details
|
MLS® Number
|
S12484579 |
|
Property Type
|
Single Family |
|
Community Name
|
Wyevale |
|
Equipment Type
|
Water Heater |
|
Parking Space Total
|
7 |
|
Rental Equipment Type
|
Water Heater |
|
Structure
|
Shed |
Building
|
Bathroom Total
|
2 |
|
Bedrooms Above Ground
|
3 |
|
Bedrooms Below Ground
|
1 |
|
Bedrooms Total
|
4 |
|
Appliances
|
Dishwasher, Dryer, Stove, Washer, Refrigerator |
|
Architectural Style
|
Raised Bungalow |
|
Basement Development
|
Finished |
|
Basement Type
|
Full (finished) |
|
Construction Style Attachment
|
Detached |
|
Cooling Type
|
Central Air Conditioning |
|
Exterior Finish
|
Brick, Steel |
|
Foundation Type
|
Poured Concrete |
|
Heating Fuel
|
Natural Gas |
|
Heating Type
|
Forced Air |
|
Stories Total
|
1 |
|
Size Interior
|
1100 - 1500 Sqft |
|
Type
|
House |
|
Utility Water
|
Municipal Water |
Parking
Land
|
Acreage
|
No |
|
Sewer
|
Septic System |
|
Size Depth
|
143 Ft ,4 In |
|
Size Frontage
|
110 Ft |
|
Size Irregular
|
110 X 143.4 Ft |
|
Size Total Text
|
110 X 143.4 Ft |
Rooms
| Level |
Type |
Length |
Width |
Dimensions |
|
Lower Level |
Laundry Room |
3.02 m |
3.2 m |
3.02 m x 3.2 m |
|
Lower Level |
Bathroom |
2.43 m |
1.95 m |
2.43 m x 1.95 m |
|
Lower Level |
Recreational, Games Room |
7.54 m |
6.79 m |
7.54 m x 6.79 m |
|
Lower Level |
Pantry |
2.29 m |
2.21 m |
2.29 m x 2.21 m |
|
Lower Level |
Bedroom 4 |
5.81 m |
3.48 m |
5.81 m x 3.48 m |
|
Main Level |
Living Room |
5.33 m |
3.82 m |
5.33 m x 3.82 m |
|
Main Level |
Dining Room |
2.66 m |
2.95 m |
2.66 m x 2.95 m |
|
Main Level |
Kitchen |
4.54 m |
2.85 m |
4.54 m x 2.85 m |
|
Main Level |
Bedroom 2 |
2.81 m |
2.85 m |
2.81 m x 2.85 m |
|
Main Level |
Primary Bedroom |
3.32 m |
3.9 m |
3.32 m x 3.9 m |
|
Main Level |
Bedroom 3 |
4.36 m |
2.78 m |
4.36 m x 2.78 m |
|
Main Level |
Bathroom |
2.26 m |
2.78 m |
2.26 m x 2.78 m |
https://www.realtor.ca/real-estate/29037267/35-dorcas-avenue-tiny-wyevale-wyevale
