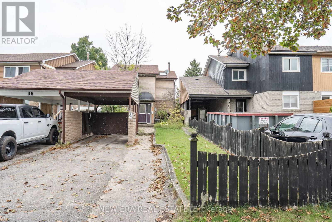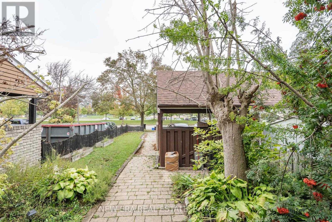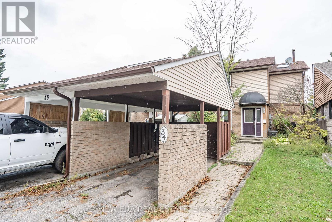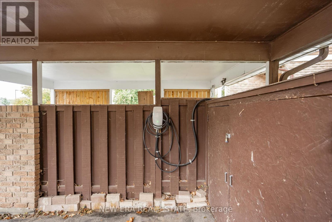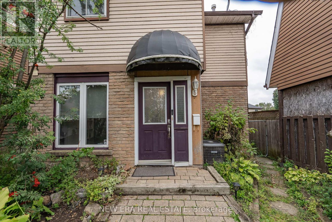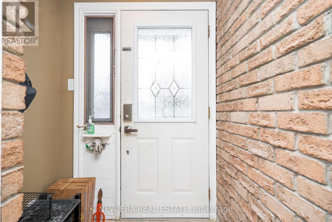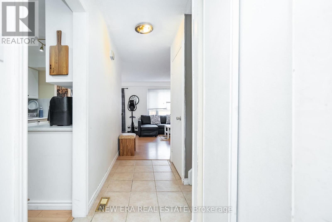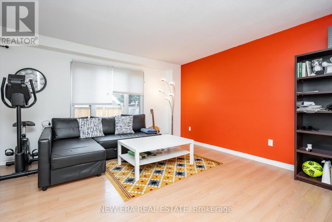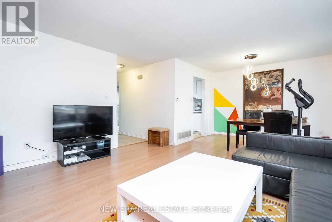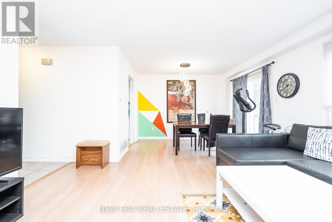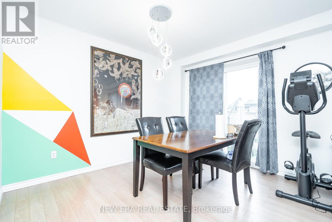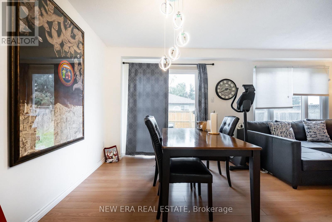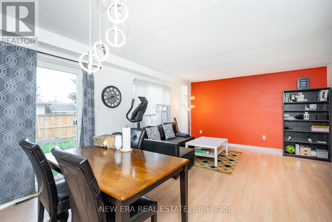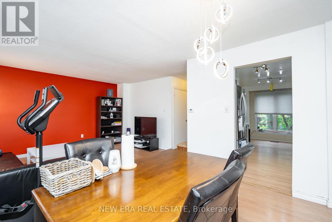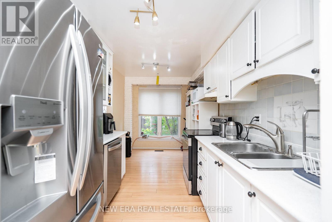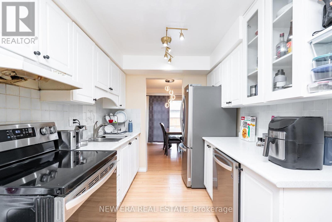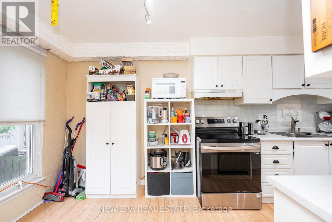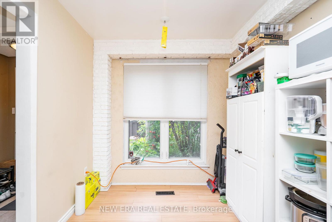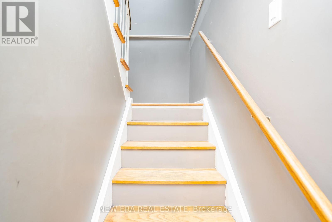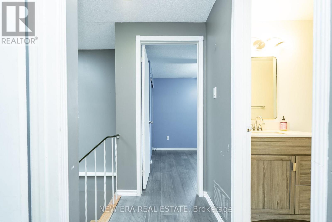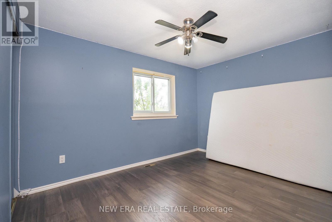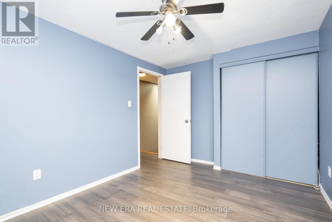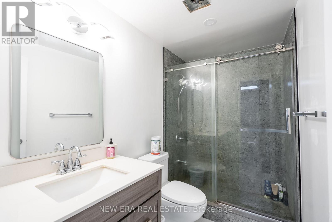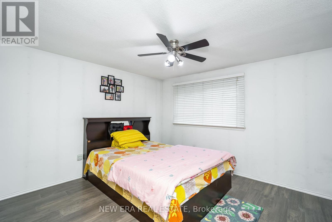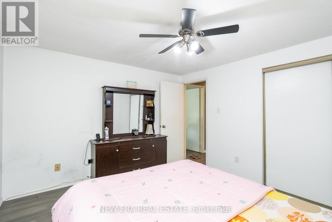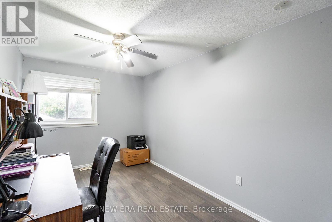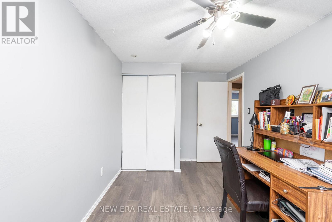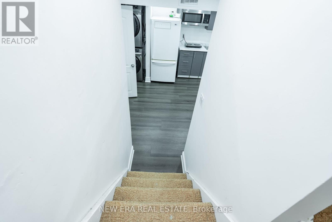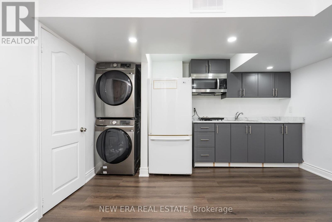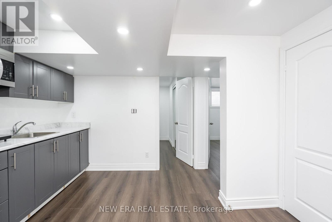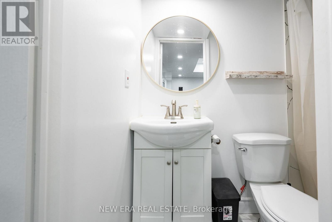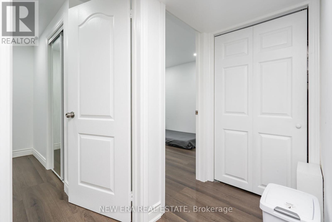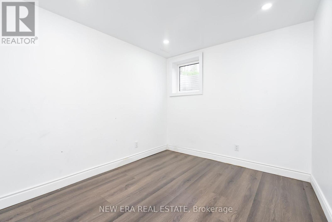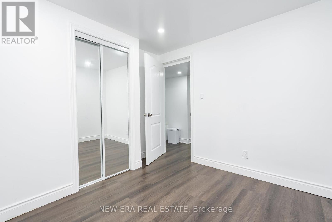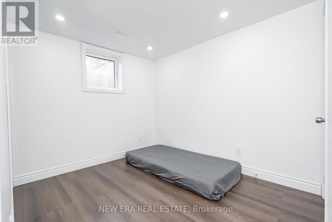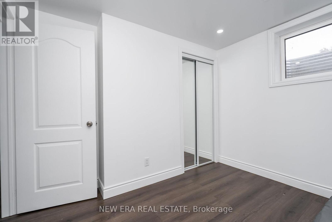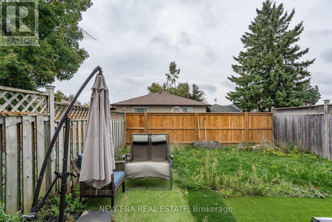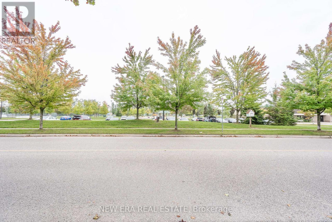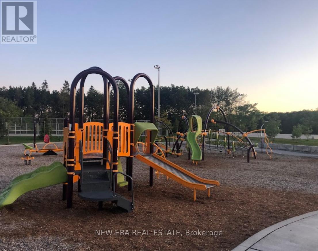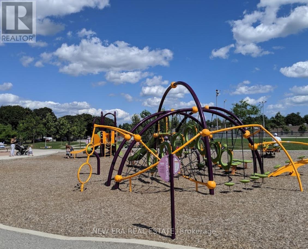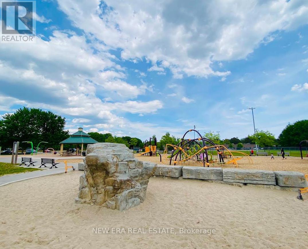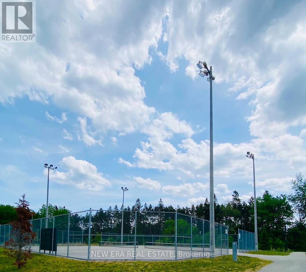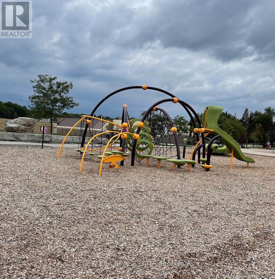34 Lampman Lane Barrie (Letitia Heights), Ontario L4N 5B1
5 Bedroom
2 Bathroom
1100 - 1500 sqft
Central Air Conditioning
Forced Air
$599,999
Welcome to 34 Lampman Lane! This bright and well-kept home offers a functional layout with spacious living/dining areas, a modern kitchen with backyard access, and generously sized bedrooms including a private primary retreat. The fully fenced yard is perfect for kids, pets, or entertaining. Located in a family-friendly neighbourhood close to schools, parks, shopping, Barries waterfront, and with quick Hwy 400 access. A fantastic choice for families, first-time buyers, or investors! (id:63244)
Property Details
| MLS® Number | S12426397 |
| Property Type | Single Family |
| Community Name | Letitia Heights |
| Parking Space Total | 2 |
Building
| Bathroom Total | 2 |
| Bedrooms Above Ground | 3 |
| Bedrooms Below Ground | 2 |
| Bedrooms Total | 5 |
| Appliances | Dryer, Stove, Washer, Refrigerator |
| Basement Development | Finished |
| Basement Features | Apartment In Basement |
| Basement Type | N/a, N/a (finished) |
| Construction Style Attachment | Link |
| Cooling Type | Central Air Conditioning |
| Exterior Finish | Brick Facing |
| Foundation Type | Concrete |
| Heating Fuel | Natural Gas |
| Heating Type | Forced Air |
| Stories Total | 2 |
| Size Interior | 1100 - 1500 Sqft |
| Type | House |
| Utility Water | Municipal Water |
Parking
| Carport | |
| No Garage |
Land
| Acreage | No |
| Sewer | Sanitary Sewer |
| Size Depth | 119 Ft ,3 In |
| Size Frontage | 23 Ft ,6 In |
| Size Irregular | 23.5 X 119.3 Ft |
| Size Total Text | 23.5 X 119.3 Ft|under 1/2 Acre |
| Zoning Description | Rm2 |
Rooms
| Level | Type | Length | Width | Dimensions |
|---|---|---|---|---|
| Second Level | Bedroom | 3.76 m | 3.4 m | 3.76 m x 3.4 m |
| Second Level | Bedroom | 3.71 m | 2.67 m | 3.71 m x 2.67 m |
| Second Level | Bedroom | 3.84 m | 2.46 m | 3.84 m x 2.46 m |
| Basement | Bedroom | Measurements not available | ||
| Basement | Bedroom | Measurements not available | ||
| Main Level | Living Room | 4.39 m | 3.78 m | 4.39 m x 3.78 m |
| Main Level | Dining Room | 3.4 m | 2.57 m | 3.4 m x 2.57 m |
| Main Level | Kitchen | 4.95 m | 2.44 m | 4.95 m x 2.44 m |
https://www.realtor.ca/real-estate/28912244/34-lampman-lane-barrie-letitia-heights-letitia-heights
Interested?
Contact us for more information
