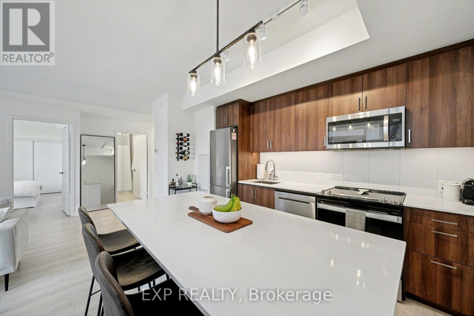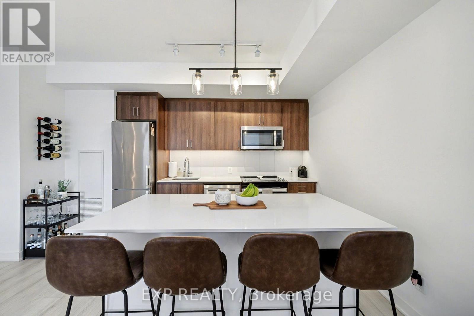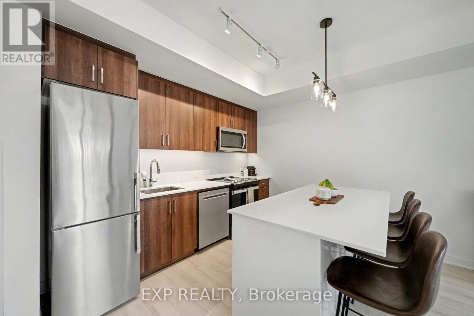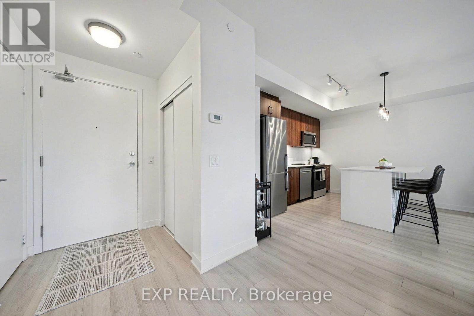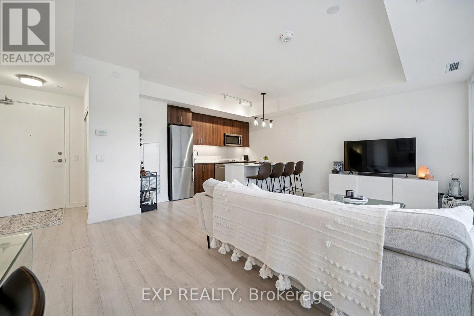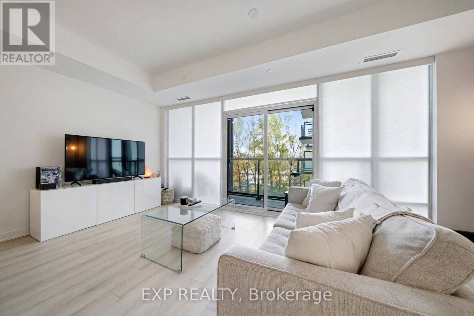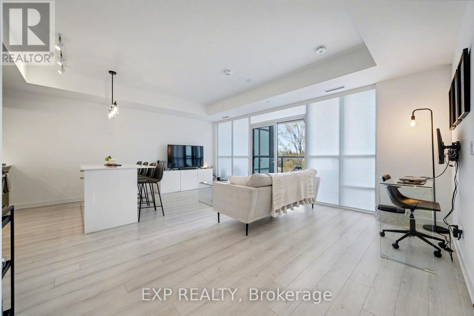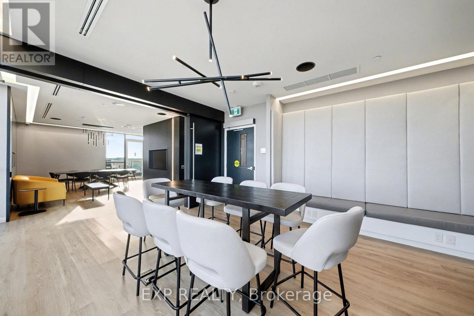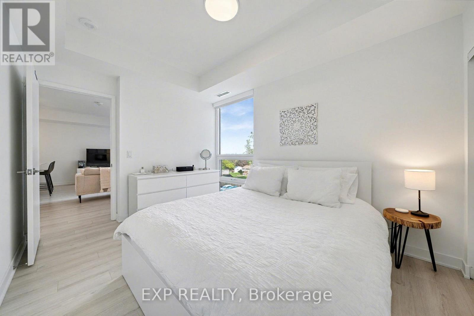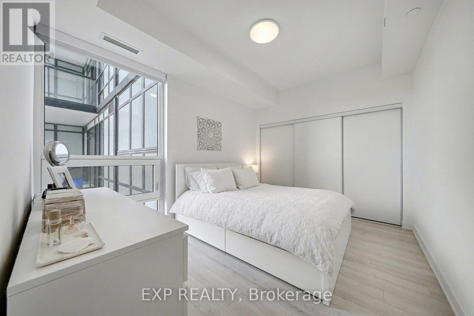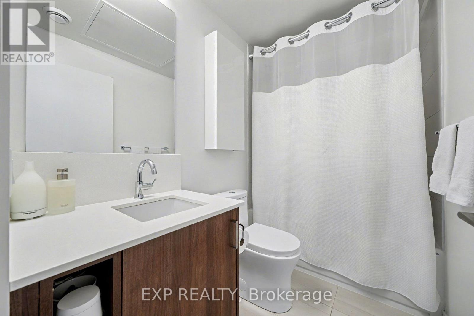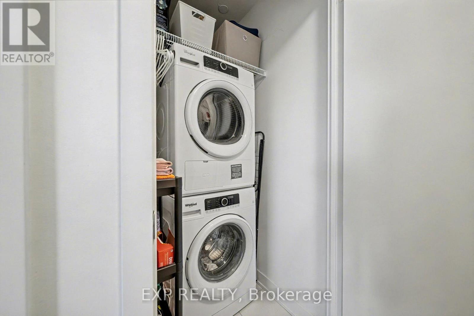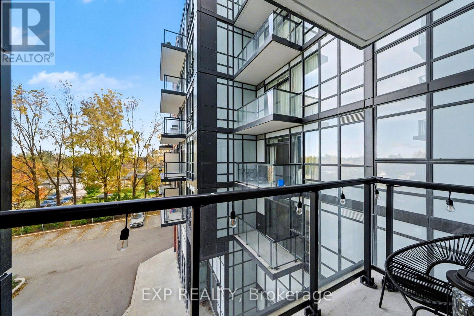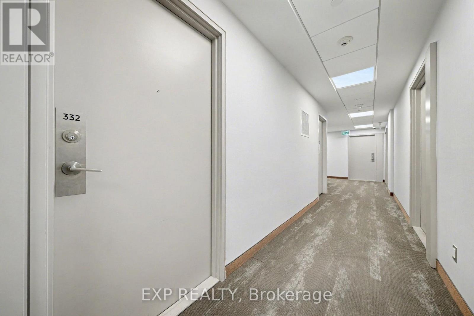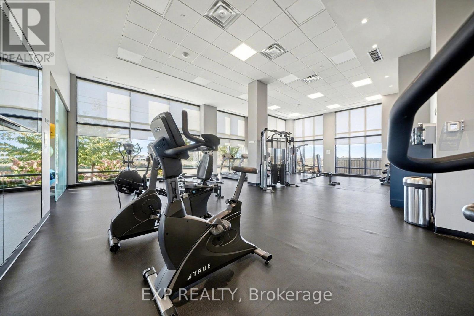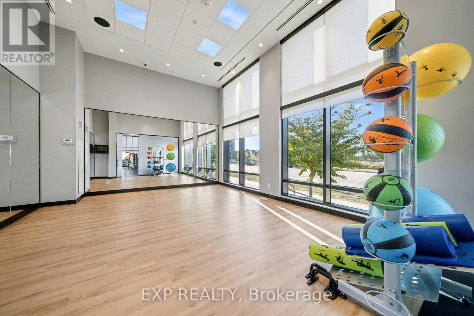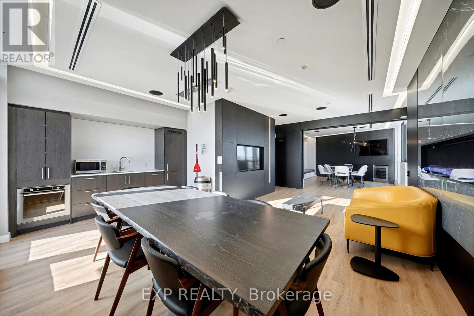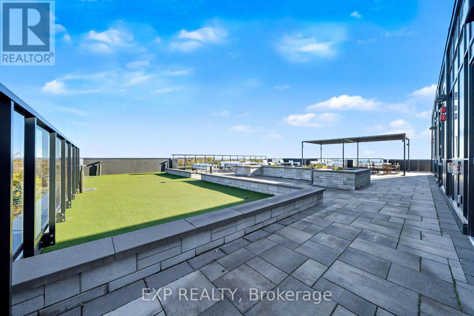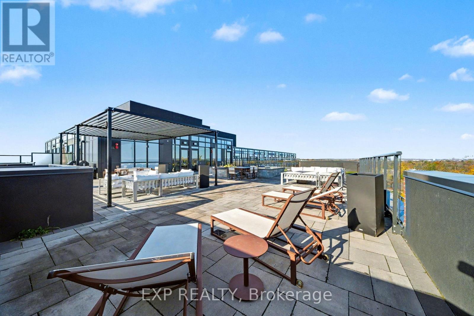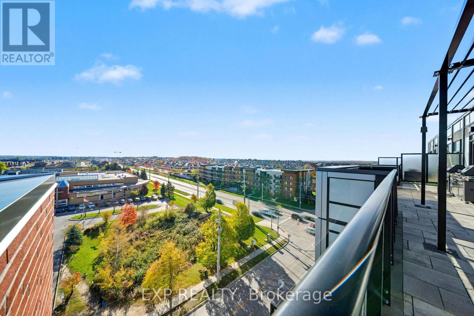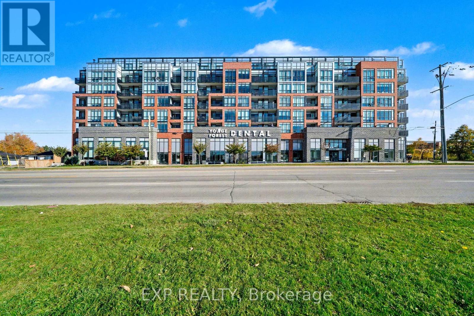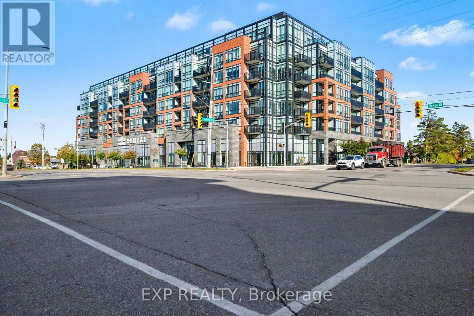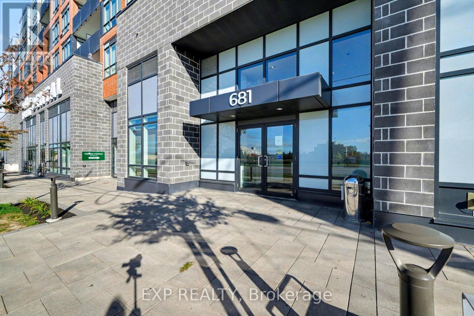1 Bedroom
1 Bathroom
600 - 699 sqft
Central Air Conditioning
Forced Air
$2,100 Monthly
Welcome to 681 Yonge St #332 - a sleek and modern 720 sq. ft. 1-bedroom, 1-bath suite that blends style, comfort, and convenience. This bright, open-concept unit features an oversized kitchen island with quartz countertops, stainless steel appliances, and in-suite laundry. Parking is included for added ease. Residents enjoy exceptional amenities, including a full fitness centre, yoga studio, and a rooftop terrace perfect for summer entertaining. Ideally situated near shops, dining, transit, and everyday essentials, this unit offers contemporary living in one of Barrie's most convenient locations. (id:63244)
Property Details
|
MLS® Number
|
S12550932 |
|
Property Type
|
Single Family |
|
Community Name
|
Painswick South |
|
Community Features
|
Pets Allowed With Restrictions |
|
Features
|
Balcony, Carpet Free |
|
Parking Space Total
|
1 |
Building
|
Bathroom Total
|
1 |
|
Bedrooms Above Ground
|
1 |
|
Bedrooms Total
|
1 |
|
Amenities
|
Separate Heating Controls |
|
Appliances
|
All, Blinds |
|
Basement Type
|
None |
|
Cooling Type
|
Central Air Conditioning |
|
Exterior Finish
|
Brick, Concrete |
|
Heating Fuel
|
Natural Gas |
|
Heating Type
|
Forced Air |
|
Size Interior
|
600 - 699 Sqft |
|
Type
|
Apartment |
Parking
Land
Rooms
| Level |
Type |
Length |
Width |
Dimensions |
|
Main Level |
Living Room |
5.93 m |
5.59 m |
5.93 m x 5.59 m |
|
Main Level |
Dining Room |
5.93 m |
5.59 m |
5.93 m x 5.59 m |
|
Main Level |
Kitchen |
5.93 m |
5.59 m |
5.93 m x 5.59 m |
|
Main Level |
Eating Area |
5.93 m |
5.59 m |
5.93 m x 5.59 m |
|
Main Level |
Bathroom |
|
|
Measurements not available |
https://www.realtor.ca/real-estate/29109749/332-681-yonge-street-barrie-painswick-south-painswick-south
