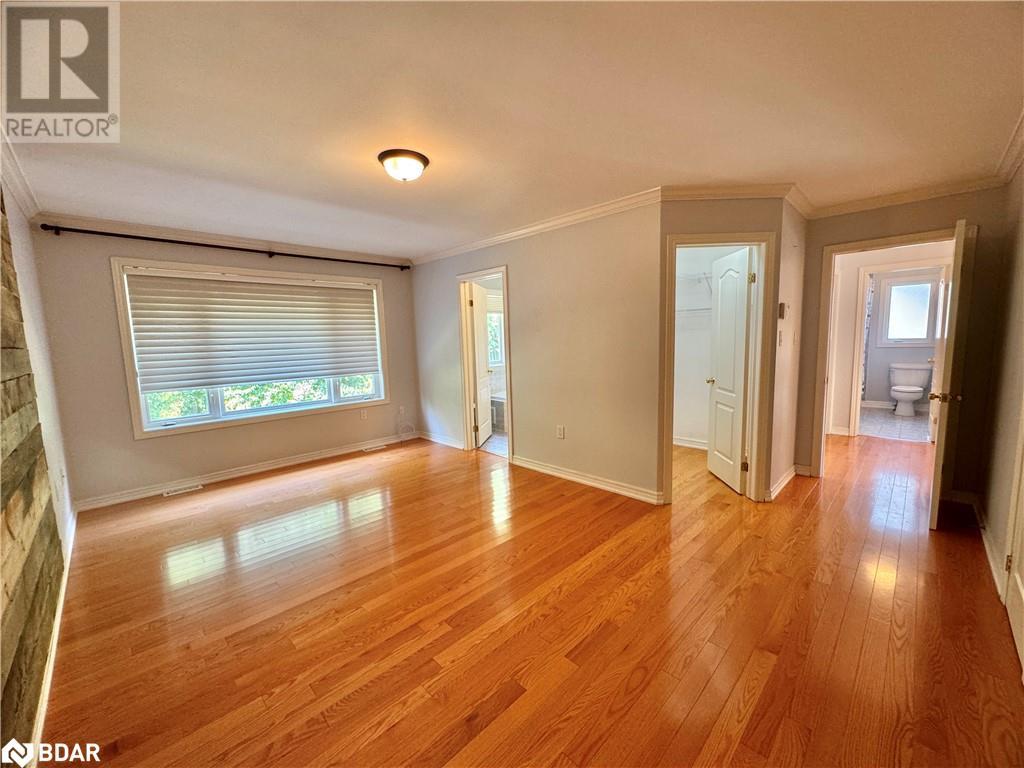33 Cumming Drive Barrie, Ontario L4N 0C5
5 Bedroom
4 Bathroom
2249 sqft
2 Level
Central Air Conditioning
Forced Air
$1,199,000
STUNNING 4+1 bedrooms plus an office HOME IN UPSCALE NEIGBORHOOD BACKING ONTO EP LAND. GOURMET KITCHEN WITH QUARTZ COUNTERS OPENS TO LIVING RM W/FP, W/OUT TO LANDSCAPED PATIO & private yard & BEAUTIFUL VIEWS. FRONT COVERED BALCONY W/AMAZING VIEWS. The basement with the separate entrance is fully finished with a large family room,kitchen and cozy gas fireplace. THIS IS A BEAUTIFULLY FINISHED HOME. SHOWS A 10+ (id:31454)
Property Details
| MLS® Number | 40637032 |
| Property Type | Single Family |
| Amenities Near By | Golf Nearby, Park, Public Transit |
| Equipment Type | Water Heater |
| Features | Conservation/green Belt |
| Parking Space Total | 6 |
| Rental Equipment Type | Water Heater |
| Structure | Shed |
Building
| Bathroom Total | 4 |
| Bedrooms Above Ground | 4 |
| Bedrooms Below Ground | 1 |
| Bedrooms Total | 5 |
| Appliances | Dishwasher, Dryer, Microwave, Refrigerator, Stove, Washer |
| Architectural Style | 2 Level |
| Basement Development | Finished |
| Basement Type | Full (finished) |
| Constructed Date | 2004 |
| Construction Style Attachment | Detached |
| Cooling Type | Central Air Conditioning |
| Exterior Finish | Brick, Other, Stucco |
| Foundation Type | Poured Concrete |
| Half Bath Total | 1 |
| Heating Fuel | Natural Gas |
| Heating Type | Forced Air |
| Stories Total | 2 |
| Size Interior | 2249 Sqft |
| Type | House |
| Utility Water | Municipal Water |
Parking
| Attached Garage |
Land
| Acreage | No |
| Land Amenities | Golf Nearby, Park, Public Transit |
| Sewer | Municipal Sewage System |
| Size Depth | 136 Ft |
| Size Frontage | 57 Ft |
| Size Total Text | Under 1/2 Acre |
| Zoning Description | Res, |
Rooms
| Level | Type | Length | Width | Dimensions |
|---|---|---|---|---|
| Second Level | 5pc Bathroom | Measurements not available | ||
| Second Level | Primary Bedroom | 17'6'' x 11'0'' | ||
| Second Level | Bedroom | 11'2'' x 11'2'' | ||
| Second Level | Bedroom | 15'10'' x 7'10'' | ||
| Second Level | 4pc Bathroom | Measurements not available | ||
| Second Level | Bedroom | 11'7'' x 14'2'' | ||
| Basement | Kitchen | 11'1'' x 6'4'' | ||
| Basement | 4pc Bathroom | Measurements not available | ||
| Basement | Recreation Room | 22'10'' x 11'10'' | ||
| Basement | Bedroom | 14'4'' x 13'10'' | ||
| Main Level | 2pc Bathroom | Measurements not available | ||
| Main Level | Laundry Room | Measurements not available | ||
| Main Level | Kitchen | 16'2'' x 11'3'' | ||
| Main Level | Living Room | 16'0'' x 12'9'' | ||
| Main Level | Office | 8'7'' x 9'6'' | ||
| Main Level | Dining Room | 16'1'' x 11'2'' |
https://www.realtor.ca/real-estate/27324032/33-cumming-drive-barrie
Interested?
Contact us for more information












































