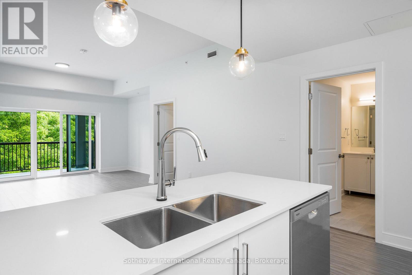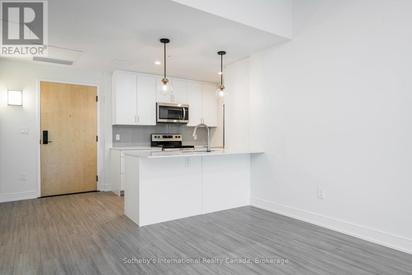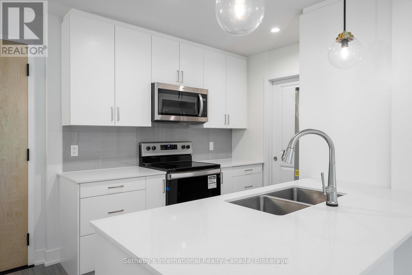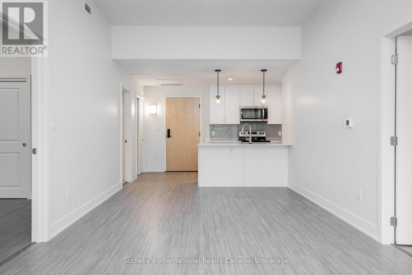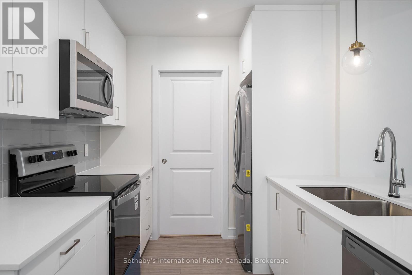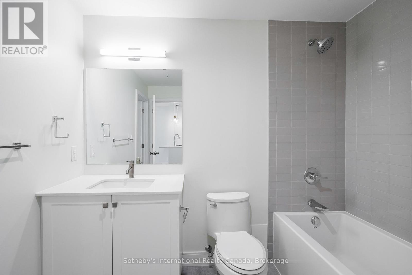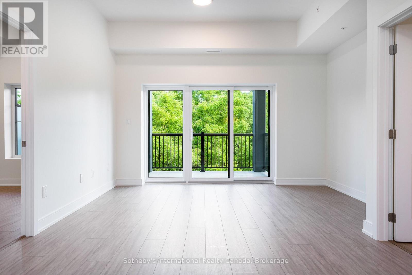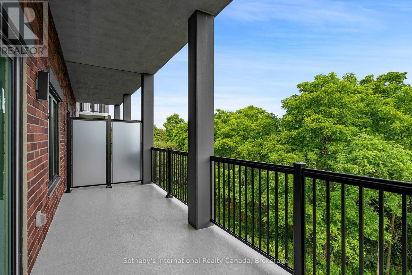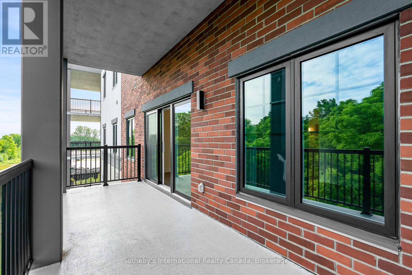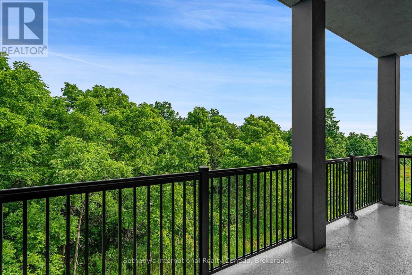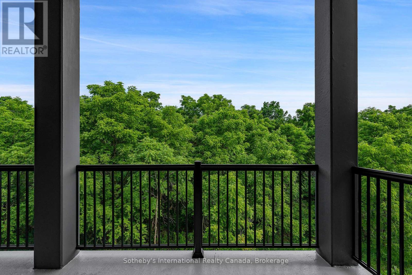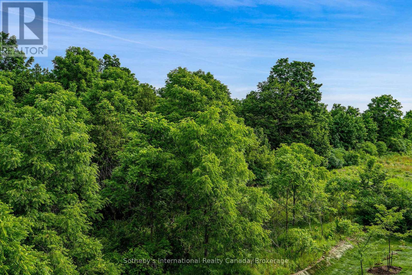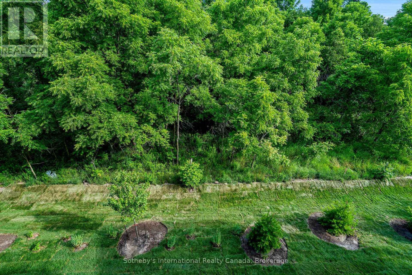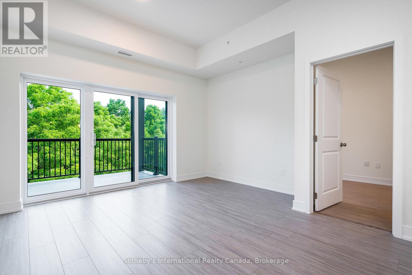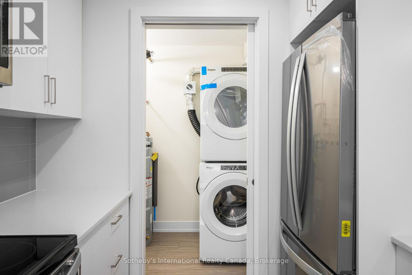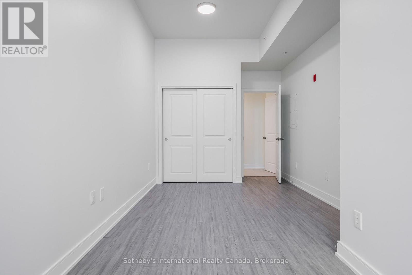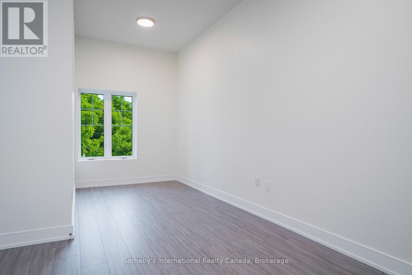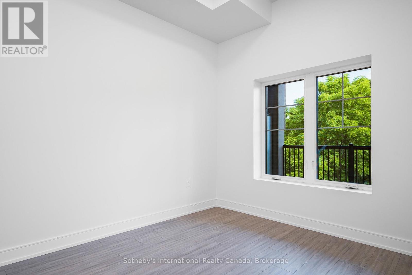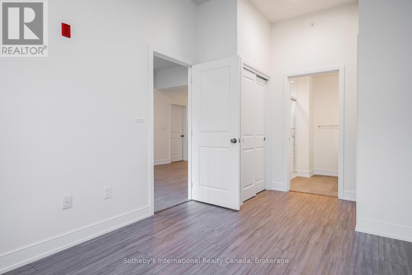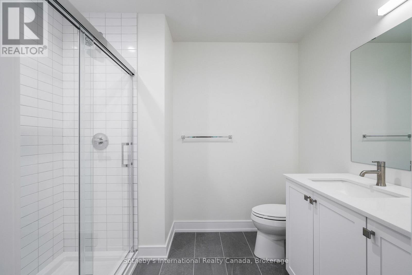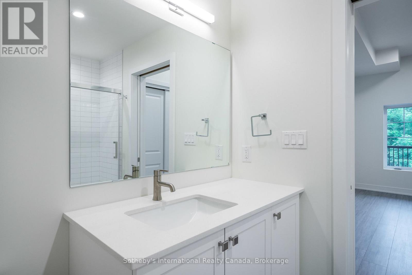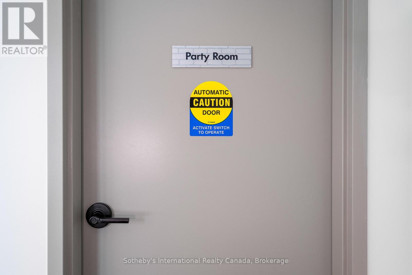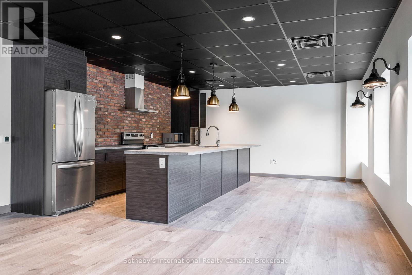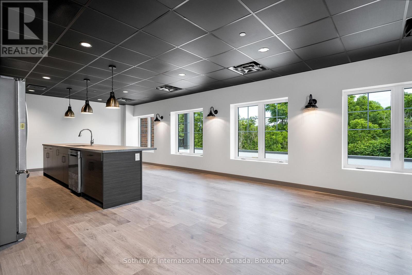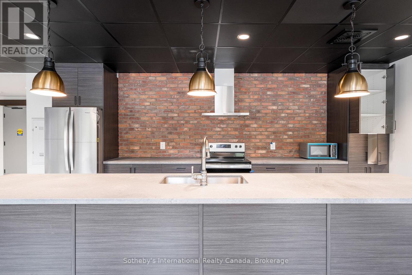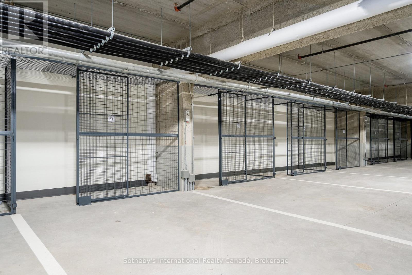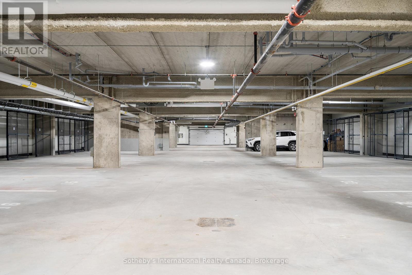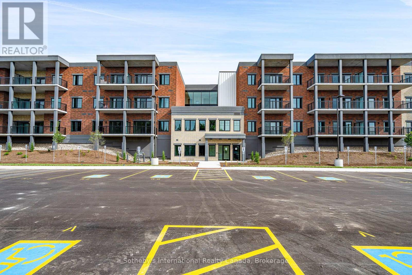2 Bedroom
2 Bathroom
1000 - 1199 sqft
Central Air Conditioning, Ventilation System
Forced Air
$2,300 Monthly
Welcome to this beautifully maintained condo offering a bright, open-concept living space in the heart of charming Creemore. The stylish kitchen features a large peninsula, quartz countertops, and stainless steel appliances, opening into an oversized living room with luxury laminate flooring and a walk-out to a private balcony overlooking mature trees. The first bedroom includes a spacious closet and semi-ensuite access to a four-piece bathroom, while the primary bedroom boasts his-and-hers closets and a private ensuite with a large glass-enclosed shower. Building amenities include a fitness room, party room, elevator, mail room, secure underground parking, and visitor parking. This unit includes one exclusive underground parking space and one exclusive locker. Located just a short walk to downtown Creemore's artisan shops, restaurants, bakeries, and breweries, with easy access to golf, skiing, The Blue Mountains, Collingwood, and Wasaga Beach. Available for lease Dec 1 (or possibly sooner) with a minimum one-year term. Applicants must provide a full rental application, references, letter of employment, full credit report, and first and last month's rent. Don't miss this opportunity to lease a beautiful condo in one of Ontario's most desirable small towns. Uitilies are extra and are approximately $190 - $220 a month. (id:63244)
Property Details
|
MLS® Number
|
S12465069 |
|
Property Type
|
Single Family |
|
Community Name
|
Creemore |
|
Amenities Near By
|
Golf Nearby, Park, Place Of Worship, Schools |
|
Community Features
|
Pets Allowed With Restrictions, Community Centre |
|
Features
|
Backs On Greenbelt, Elevator, Balcony, Carpet Free, In Suite Laundry |
|
Parking Space Total
|
1 |
Building
|
Bathroom Total
|
2 |
|
Bedrooms Above Ground
|
2 |
|
Bedrooms Total
|
2 |
|
Age
|
0 To 5 Years |
|
Amenities
|
Exercise Centre, Party Room, Visitor Parking, Storage - Locker |
|
Appliances
|
Garage Door Opener Remote(s), Water Heater |
|
Basement Features
|
Apartment In Basement |
|
Basement Type
|
N/a |
|
Cooling Type
|
Central Air Conditioning, Ventilation System |
|
Exterior Finish
|
Brick, Stone |
|
Fire Protection
|
Controlled Entry, Alarm System, Smoke Detectors |
|
Flooring Type
|
Laminate |
|
Heating Fuel
|
Natural Gas |
|
Heating Type
|
Forced Air |
|
Size Interior
|
1000 - 1199 Sqft |
|
Type
|
Apartment |
Parking
|
Underground
|
|
|
Garage
|
|
|
Inside Entry
|
|
Land
|
Acreage
|
No |
|
Land Amenities
|
Golf Nearby, Park, Place Of Worship, Schools |
Rooms
| Level |
Type |
Length |
Width |
Dimensions |
|
Main Level |
Living Room |
1.64 m |
2.57 m |
1.64 m x 2.57 m |
|
Main Level |
Dining Room |
3.33 m |
4.11 m |
3.33 m x 4.11 m |
|
Main Level |
Bedroom 2 |
2.9 m |
3.04 m |
2.9 m x 3.04 m |
|
Main Level |
Primary Bedroom |
2.84 m |
3.66 m |
2.84 m x 3.66 m |
https://www.realtor.ca/real-estate/28995491/322-121-mary-street-clearview-creemore-creemore
