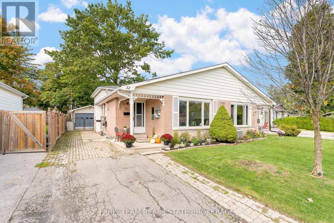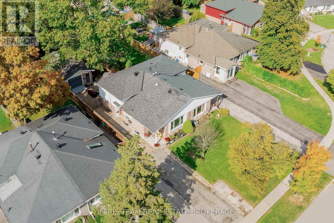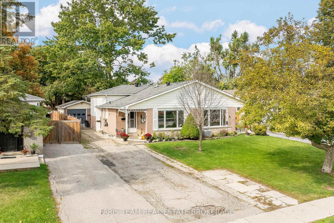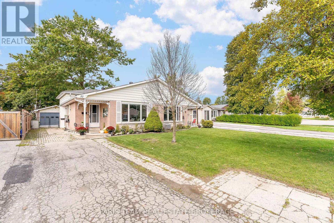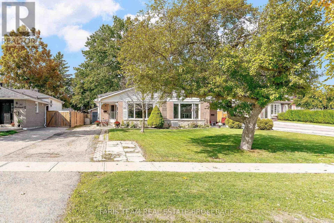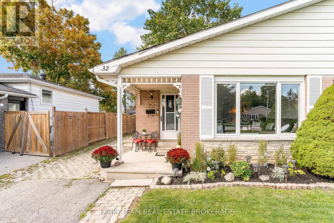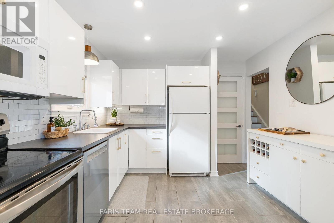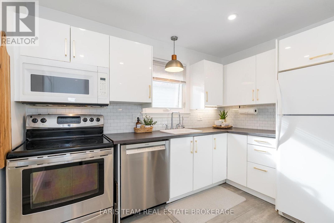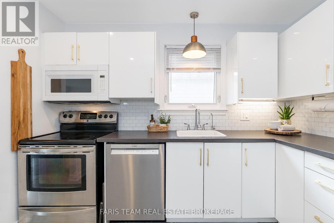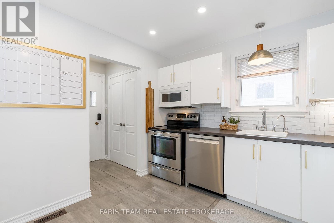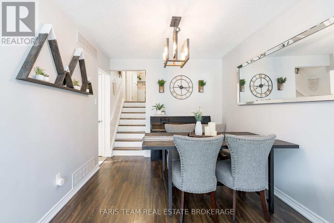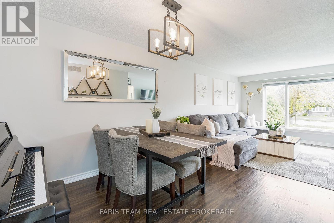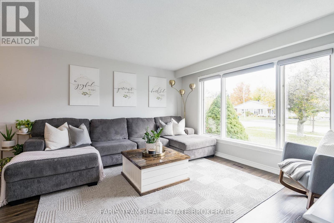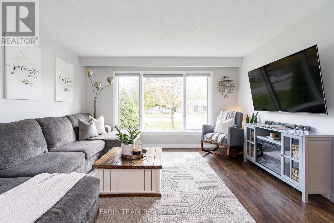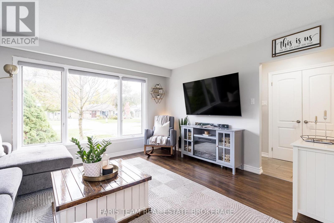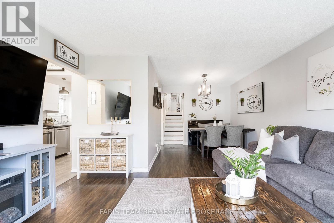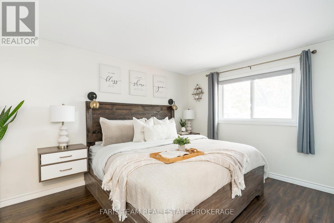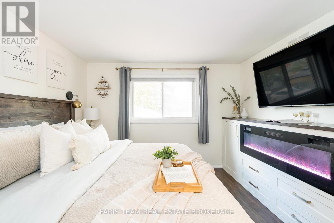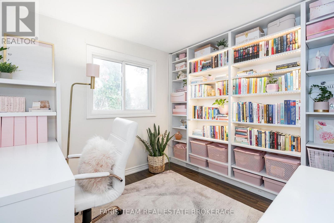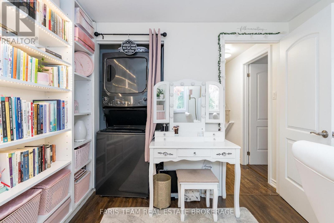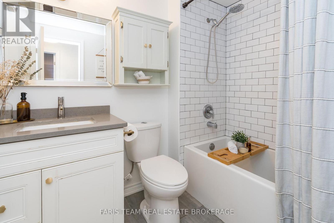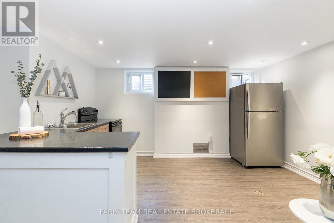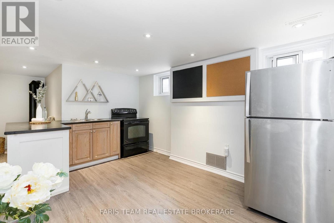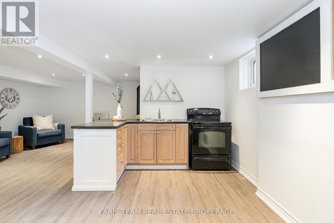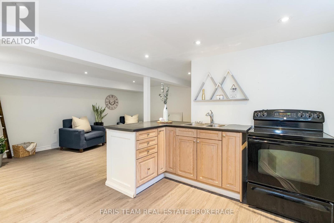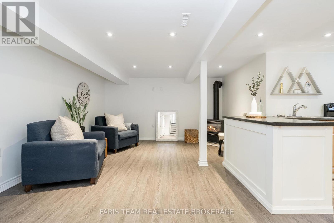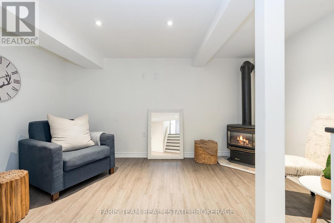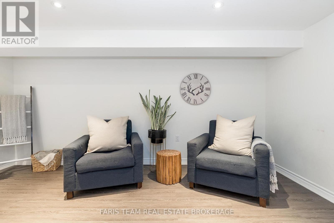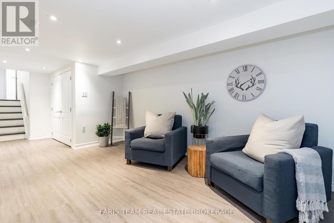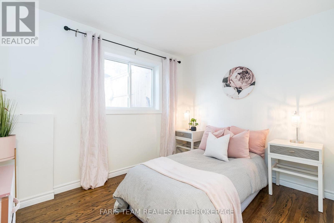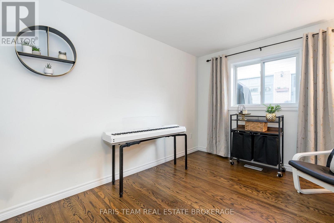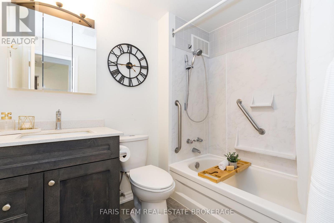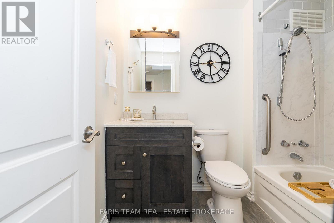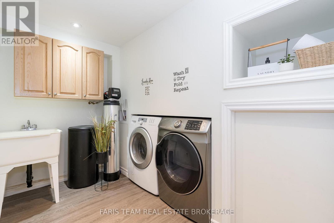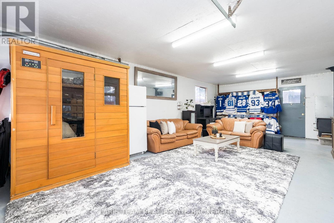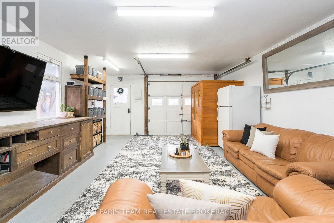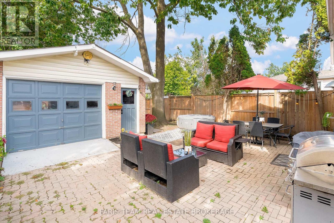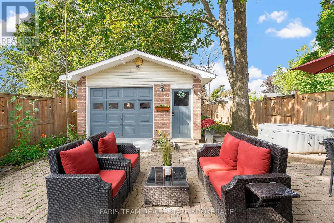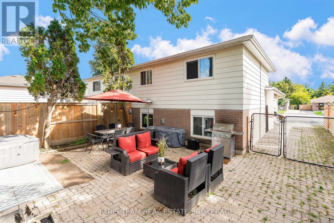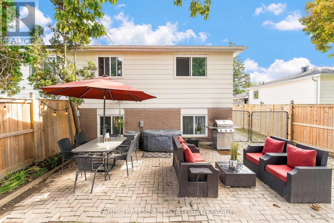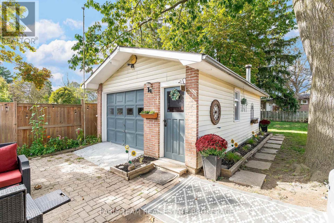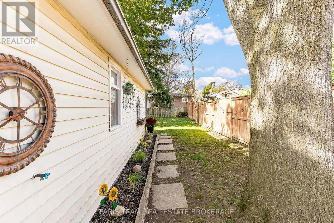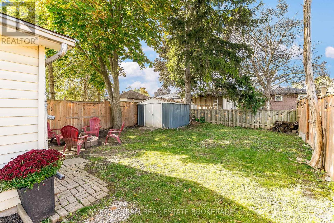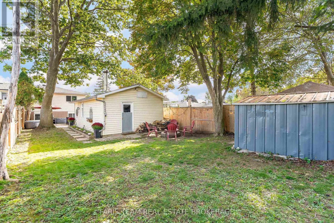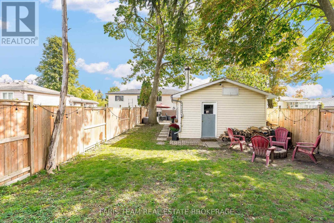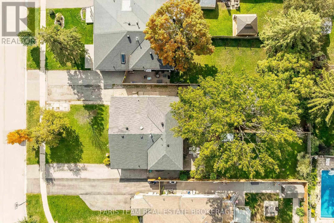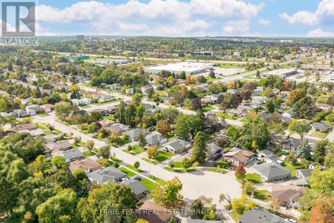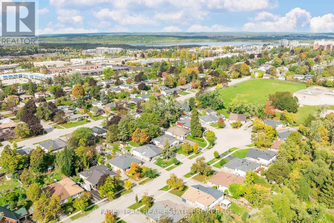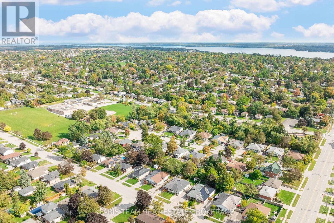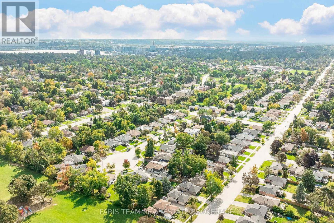32 Burbank Place Barrie (Wellington), Ontario L4M 2S8
$729,000
Top 5 Reasons You Will Love This Home: 1) Welcome to 32 Burbank Place, where comfort meets opportunity in the heart of Barrie's north end, tucked away on a quiet cul-de-sac, this beautifully maintained, move-in-ready semi-detached backsplit offers a rare mix of modern living, functional design, and income-generating potential 2) Step inside to a bright, open-concept main level featuring a modern white kitchen, updated tile flooring, and a spacious living/dining area illuminated by a large front picture window, where every detail has been thoughtfully curated for warmth, light, and flow 3) Upstairs, you'll find two generous bedrooms and main level laundry, while the fully finished lower level adds two more bedrooms, a second kitchen, a full bathroom, and its own laundry, all accessible through a private side entrance, ideal for an in-law suite or future rental setup 4) A true standout feature is the 16'x28' detached garage, fully insulated, powered, and equipped with a wood-burning stove and workbench; whether you envision a year-round workshop, gym, or creative studio, this versatile space also offers exciting potential for conversion into a self-contained garden suite, a rare investment advantage in today's market 5) The private, fully fenced backyard completes the picture with mature trees, multiple patio zones, a cozy firepit area, perfect for summer nights and weekend gatherings, and is just located minutes from schools, shopping, parks, and Highway 400, delivering the lifestyle, flexibility, and value today's buyers are searching for. 1,894 sq.ft. of finished living space. (id:63244)
Open House
This property has open houses!
11:30 am
Ends at:1:00 pm
Property Details
| MLS® Number | S12485262 |
| Property Type | Single Family |
| Community Name | Wellington |
| Amenities Near By | Park, Place Of Worship, Schools |
| Equipment Type | Water Heater |
| Features | Cul-de-sac, Lane, Sump Pump |
| Parking Space Total | 5 |
| Rental Equipment Type | Water Heater |
| Structure | Shed |
Building
| Bathroom Total | 2 |
| Bedrooms Above Ground | 2 |
| Bedrooms Below Ground | 2 |
| Bedrooms Total | 4 |
| Age | 51 To 99 Years |
| Amenities | Fireplace(s) |
| Appliances | Dishwasher, Dryer, Stove, Washer, Refrigerator |
| Basement Development | Finished |
| Basement Type | Full (finished) |
| Construction Style Attachment | Semi-detached |
| Construction Style Split Level | Backsplit |
| Cooling Type | Central Air Conditioning |
| Exterior Finish | Brick, Vinyl Siding |
| Fireplace Present | Yes |
| Fireplace Total | 1 |
| Flooring Type | Ceramic, Laminate, Vinyl |
| Foundation Type | Poured Concrete |
| Heating Fuel | Natural Gas |
| Heating Type | Forced Air |
| Size Interior | 700 - 1100 Sqft |
| Type | House |
| Utility Water | Municipal Water |
Parking
| Detached Garage | |
| Garage |
Land
| Acreage | No |
| Land Amenities | Park, Place Of Worship, Schools |
| Sewer | Sanitary Sewer |
| Size Depth | 175 Ft |
| Size Frontage | 32 Ft |
| Size Irregular | 32 X 175 Ft |
| Size Total Text | 32 X 175 Ft|under 1/2 Acre |
| Zoning Description | Rm1 |
Rooms
| Level | Type | Length | Width | Dimensions |
|---|---|---|---|---|
| Second Level | Primary Bedroom | 3.94 m | 3.37 m | 3.94 m x 3.37 m |
| Second Level | Bedroom | 2.88 m | 2.65 m | 2.88 m x 2.65 m |
| Basement | Kitchen | 4.15 m | 3.02 m | 4.15 m x 3.02 m |
| Basement | Living Room | 5.01 m | 4.09 m | 5.01 m x 4.09 m |
| Basement | Laundry Room | 3.14 m | 1.44 m | 3.14 m x 1.44 m |
| Lower Level | Bedroom | 3.87 m | 3.02 m | 3.87 m x 3.02 m |
| Lower Level | Bedroom | 3.08 m | 2.5 m | 3.08 m x 2.5 m |
| Main Level | Kitchen | 3.25 m | 3.17 m | 3.25 m x 3.17 m |
| Main Level | Dining Room | 3.45 m | 2.9 m | 3.45 m x 2.9 m |
| Main Level | Living Room | 4.25 m | 3.82 m | 4.25 m x 3.82 m |
https://www.realtor.ca/real-estate/29038928/32-burbank-place-barrie-wellington-wellington
Interested?
Contact us for more information
