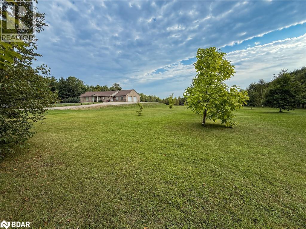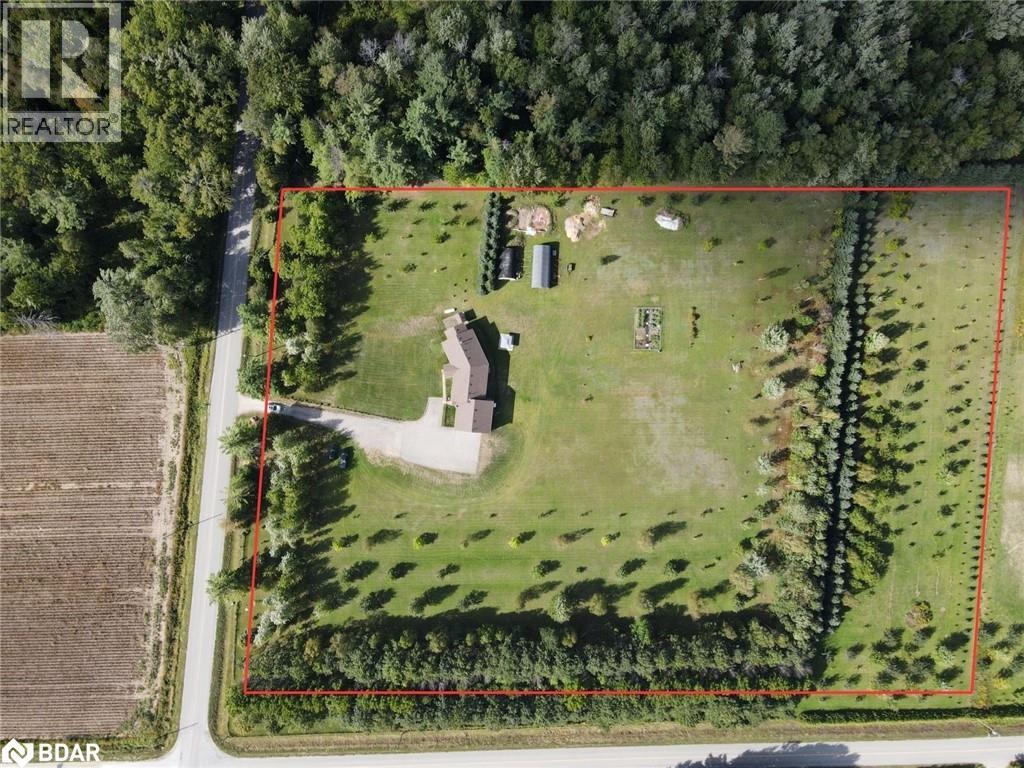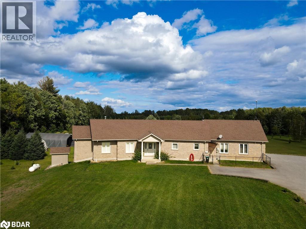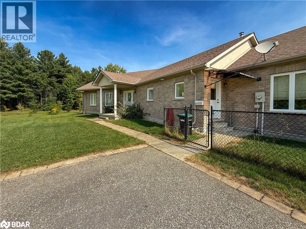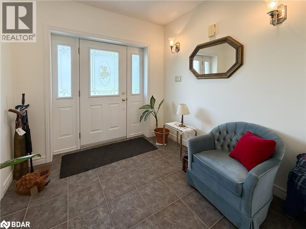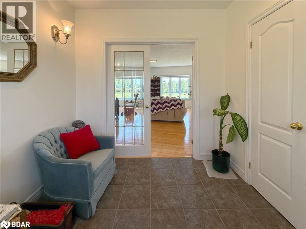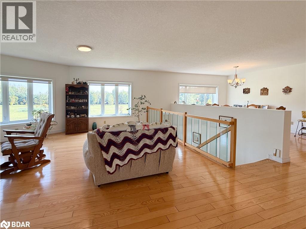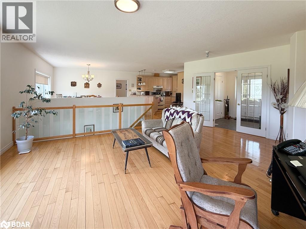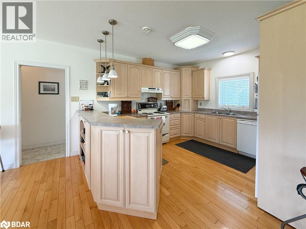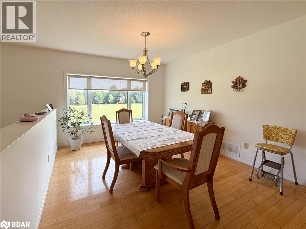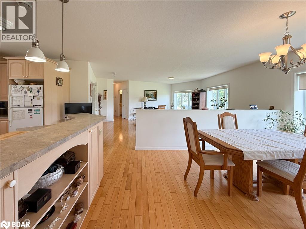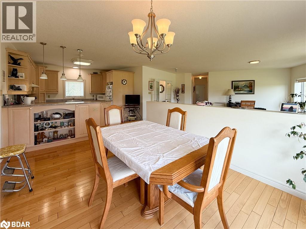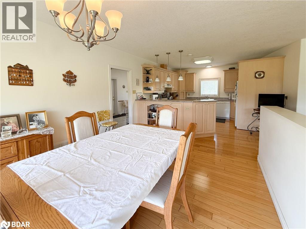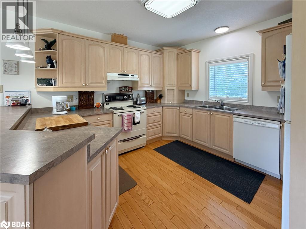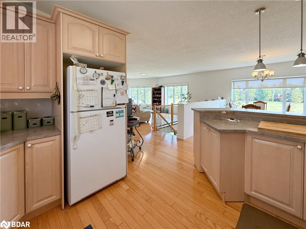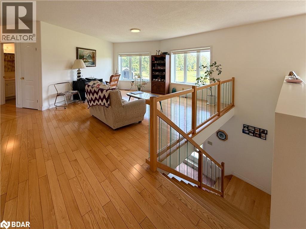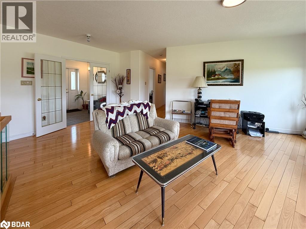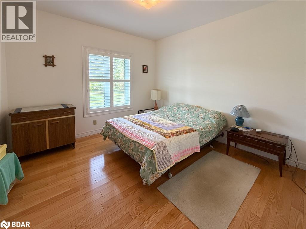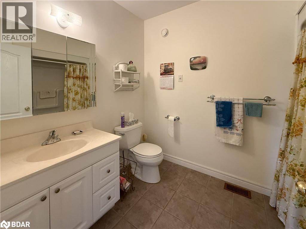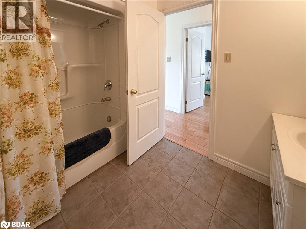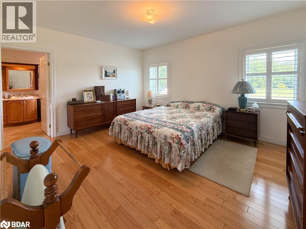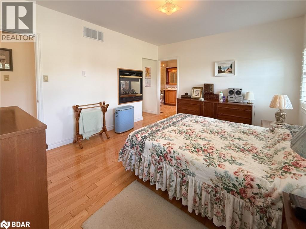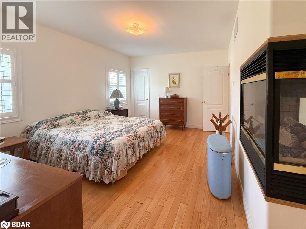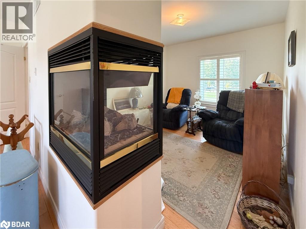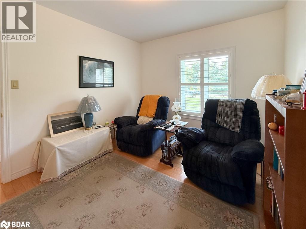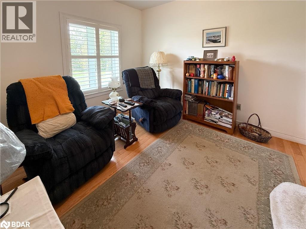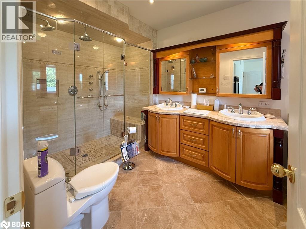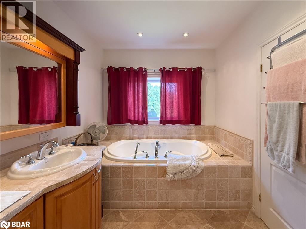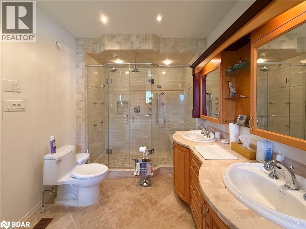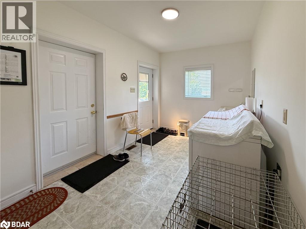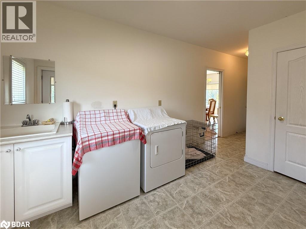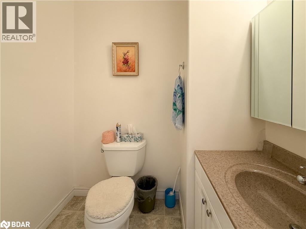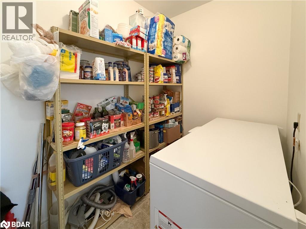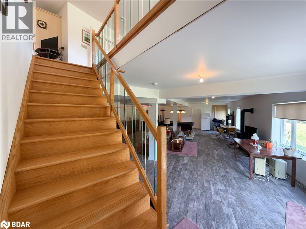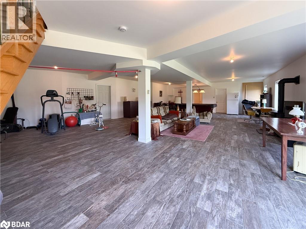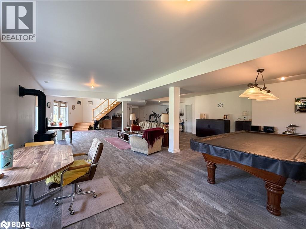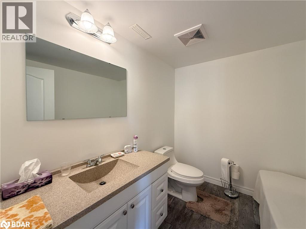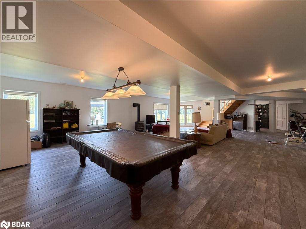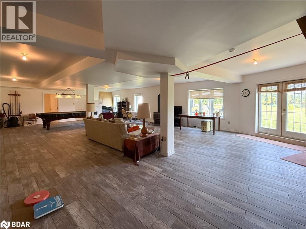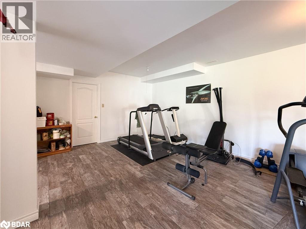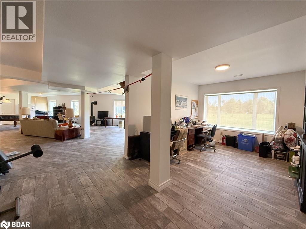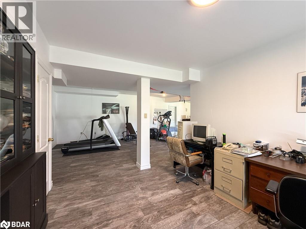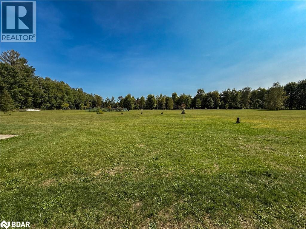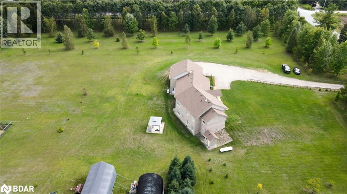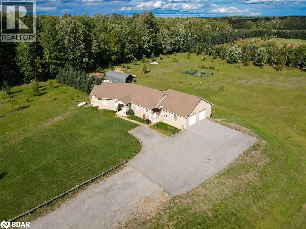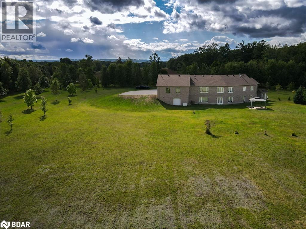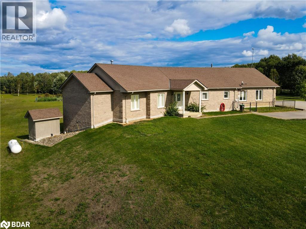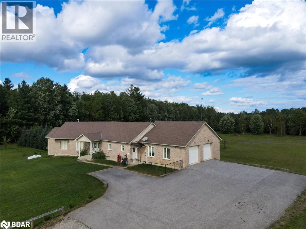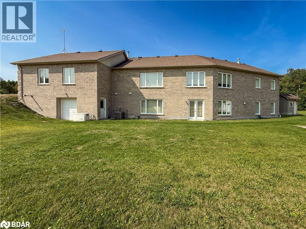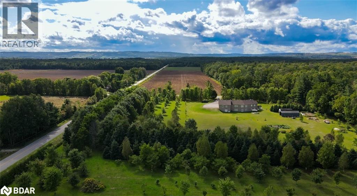3 Bedroom
4 Bathroom
3870 sqft
Bungalow
Fireplace
Central Air Conditioning
Forced Air
Acreage
$1,629,900
*Custom ICF Bungalow on 8.65 Acres* This exceptional, fully customized home was thoughtfully designed with no detail overlooked & no expense spared. Offering over 3,800 sq. ft. of finished living space, it features both a walkout & walk-up basement, a double garage on the main level, plus a heated single garage on the lower level each with inside access. The main floor boasts a spacious foyer leading into an open-concept great room, dining area, & spacious kitchen. A generous mudroom, laundry room, powder room, walk-in pantry, garage entrance & side year entrance off of the kitchen add convenience. Originally designed with 3 bedrooms, the current layout offers 2 bedrooms, with the primary suite expanded to include a sitting area, a two-way fireplace, & a spa-inspired ensuite. A large secondary bathroom serves guests & family with ease.The fully finished basement is an entertainers dream, showcasing a massive rec room with billiards area, family room, workout station, & large office (or potential 4th bedroom). Additional highlights include a cold cellar, ample utility space, & interior access to the lower garage. Set on 8.65 acres of planted forest featuring a variety of hardwoods (maple, oak, butternut, spruce) & softwoods (pine, birch), the property also offers open grassed areas, a gazebo, a 25 x 40 fenced vegetable garden, & multiple outbuildings including a Quonset hut with reinforced concrete flooring for storage. Lovingly maintained & beautifully appointed, this property offers the perfect blend of elegance, functionality, & country charm, an absolute must-see! (id:63244)
Property Details
|
MLS® Number
|
40768440 |
|
Property Type
|
Single Family |
|
Amenities Near By
|
Golf Nearby, Schools |
|
Community Features
|
Quiet Area, School Bus |
|
Equipment Type
|
None |
|
Features
|
Crushed Stone Driveway, Country Residential, Gazebo, Sump Pump, Automatic Garage Door Opener |
|
Parking Space Total
|
15 |
|
Rental Equipment Type
|
None |
|
Structure
|
Shed, Porch |
Building
|
Bathroom Total
|
4 |
|
Bedrooms Above Ground
|
3 |
|
Bedrooms Total
|
3 |
|
Appliances
|
Dishwasher, Dryer, Refrigerator, Stove, Washer, Hood Fan, Window Coverings, Garage Door Opener |
|
Architectural Style
|
Bungalow |
|
Basement Development
|
Finished |
|
Basement Type
|
Full (finished) |
|
Constructed Date
|
2004 |
|
Construction Style Attachment
|
Detached |
|
Cooling Type
|
Central Air Conditioning |
|
Exterior Finish
|
Brick |
|
Fire Protection
|
Smoke Detectors |
|
Fireplace Fuel
|
Propane |
|
Fireplace Present
|
Yes |
|
Fireplace Total
|
2 |
|
Fireplace Type
|
Other - See Remarks,other - See Remarks |
|
Fixture
|
Ceiling Fans |
|
Foundation Type
|
Insulated Concrete Forms |
|
Half Bath Total
|
2 |
|
Heating Fuel
|
Oil |
|
Heating Type
|
Forced Air |
|
Stories Total
|
1 |
|
Size Interior
|
3870 Sqft |
|
Type
|
House |
|
Utility Water
|
Drilled Well |
Parking
Land
|
Acreage
|
Yes |
|
Fence Type
|
Partially Fenced |
|
Land Amenities
|
Golf Nearby, Schools |
|
Sewer
|
Septic System |
|
Size Depth
|
715 Ft |
|
Size Frontage
|
531 Ft |
|
Size Irregular
|
8.65 |
|
Size Total
|
8.65 Ac|5 - 9.99 Acres |
|
Size Total Text
|
8.65 Ac|5 - 9.99 Acres |
|
Zoning Description
|
Ru |
Rooms
| Level |
Type |
Length |
Width |
Dimensions |
|
Basement |
Cold Room |
|
|
Measurements not available |
|
Basement |
Utility Room |
|
|
27'0'' |
|
Basement |
2pc Bathroom |
|
|
Measurements not available |
|
Basement |
Office |
|
|
13'6'' x 10'6'' |
|
Basement |
Exercise Room |
|
|
15'3'' x 15'6'' |
|
Basement |
Games Room |
|
|
15'1'' x 27'0'' |
|
Basement |
Recreation Room |
|
|
15'1'' x 13'6'' |
|
Main Level |
Pantry |
|
|
8'6'' x 6'6'' |
|
Main Level |
Laundry Room |
|
|
11'8'' x 7'5'' |
|
Main Level |
2pc Bathroom |
|
|
6'0'' x 4'9'' |
|
Main Level |
4pc Bathroom |
|
|
9'0'' x 6'8'' |
|
Main Level |
Bedroom |
|
|
11'0'' x 10'5'' |
|
Main Level |
Bedroom |
|
|
12'8'' x 10'8'' |
|
Main Level |
Full Bathroom |
|
|
15'0'' x 8'2'' |
|
Main Level |
Primary Bedroom |
|
|
14'6'' x 13'4'' |
|
Main Level |
Kitchen |
|
|
14'6'' x 12'0'' |
|
Main Level |
Dining Room |
|
|
12'6'' x 12'0'' |
|
Main Level |
Great Room |
|
|
18'1'' x 16'7'' |
|
Main Level |
Foyer |
|
|
8'11'' x 8'0'' |
Utilities
|
Electricity
|
Available |
|
Telephone
|
Available |
https://www.realtor.ca/real-estate/28856342/3175-sideroad-34-sunnidale-new-lowell
