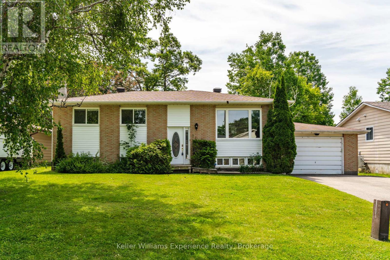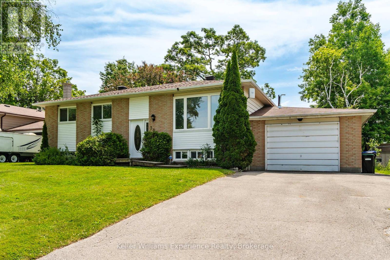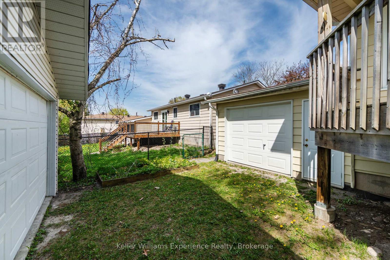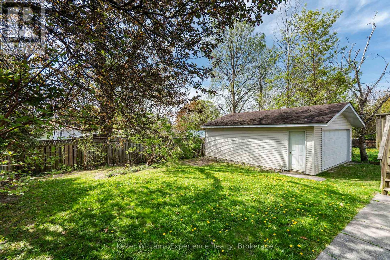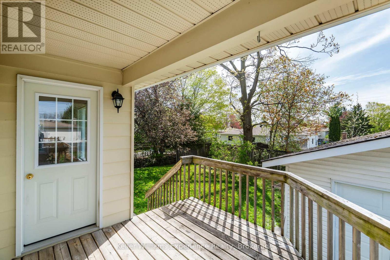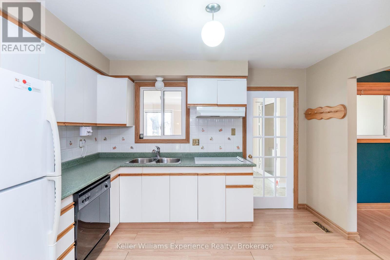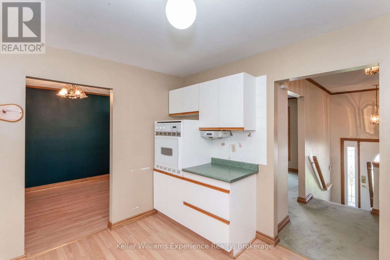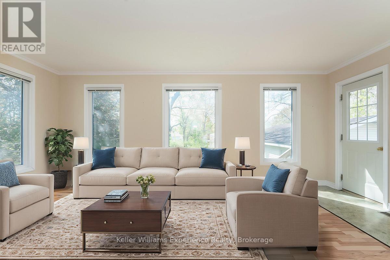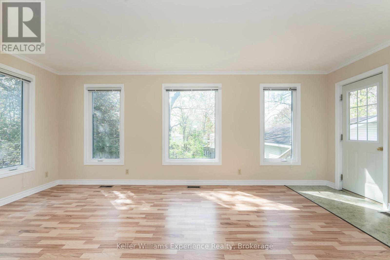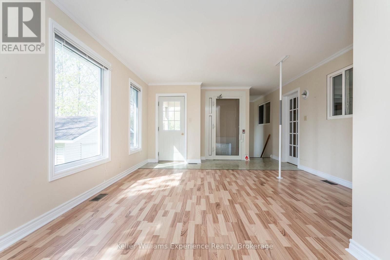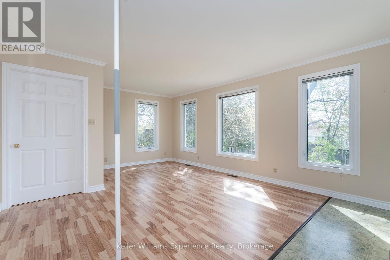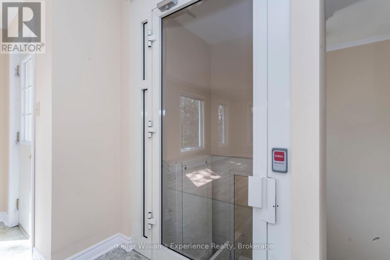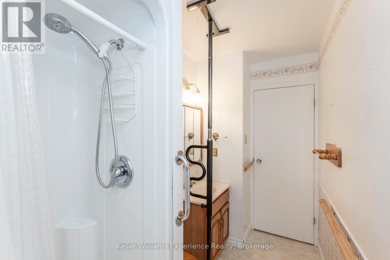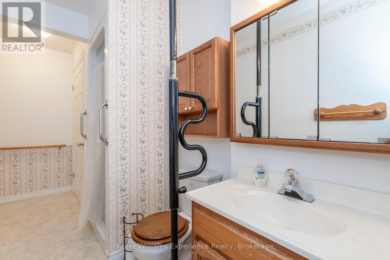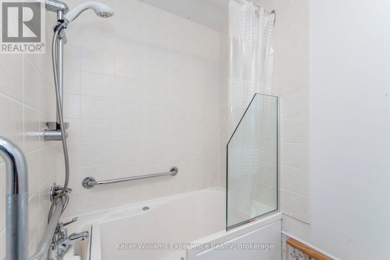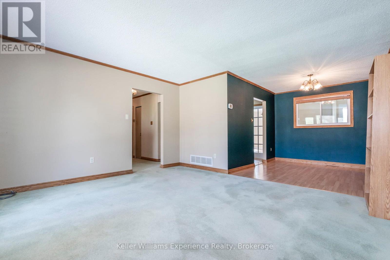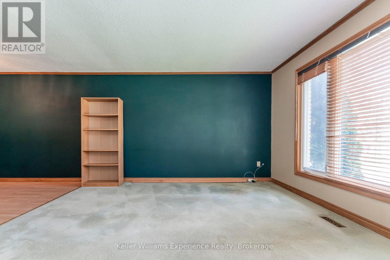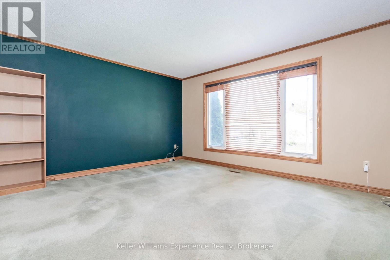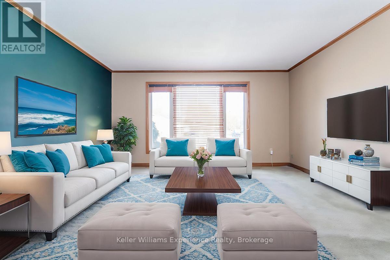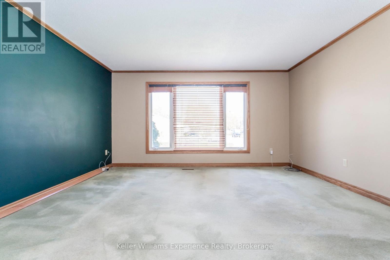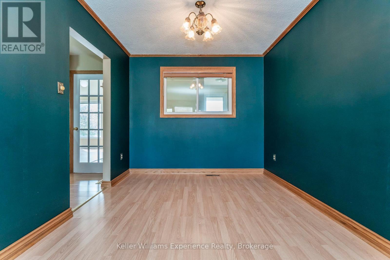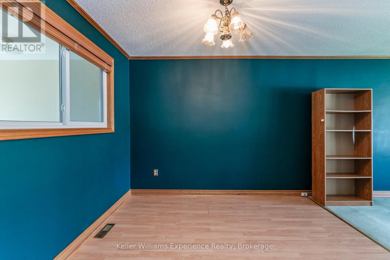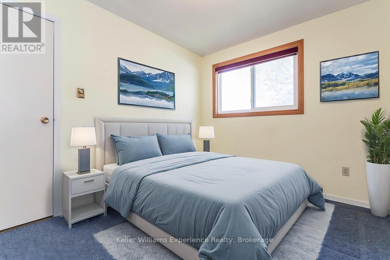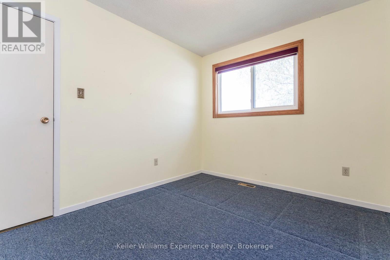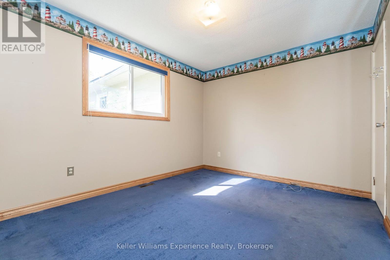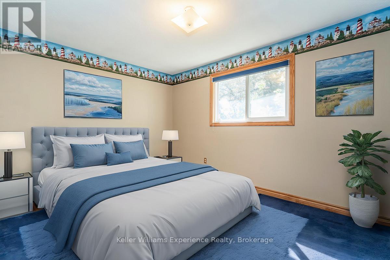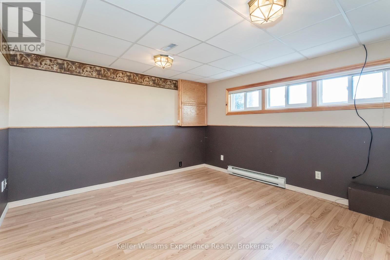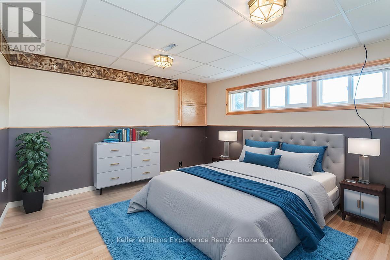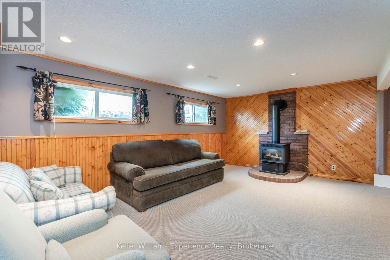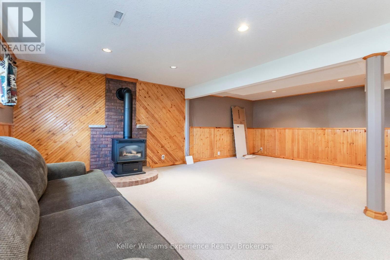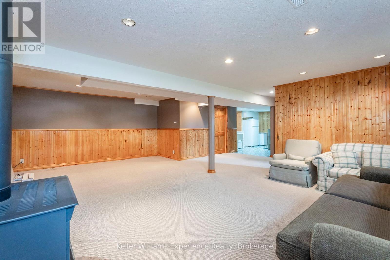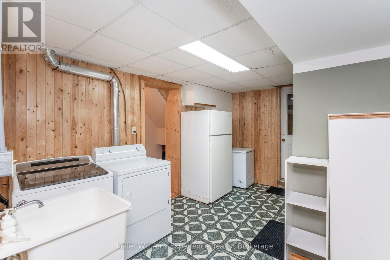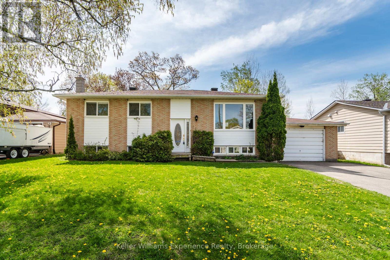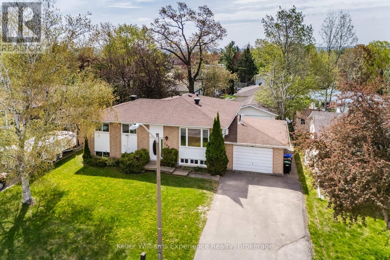5 Bedroom
2 Bathroom
1100 - 1500 sqft
Raised Bungalow
Fireplace
Central Air Conditioning
Forced Air
$589,000
Discover comfort and accessibility at 309 Lescaut Rd, ideally situated in a quiet, friendly East Midland neighbourhood. This well-cared-for home is thoughtfully designed for easy living, featuring a rare in-home elevator with access to the main floor, basement, and attached garage making every level of the home easily reachable. The main floor also boasts a senior-assist bathroom with a walk-in tub, providing safety and peace of mind. With 3 bedrooms upstairs and 2 more on the finished lower level, there is plenty of space for family, guests, or caregivers. Enjoy inside entry to an attached single-car garage and a bonus detached garage in the backyard, perfect for storage or hobbies. While the decor is original, the home has been lovingly maintained, offering a solid foundation for your personal updates.This is a unique opportunity for those seeking a home that blends independence, comfort, and convenience in a welcoming community. Move in and enjoy all Midland has to offer, with the added benefit of accessible features rarely found in todays market. (id:63244)
Property Details
|
MLS® Number
|
S12397790 |
|
Property Type
|
Single Family |
|
Community Name
|
Midland |
|
Amenities Near By
|
Place Of Worship, Marina, Public Transit |
|
Equipment Type
|
Water Heater |
|
Features
|
Level Lot |
|
Parking Space Total
|
4 |
|
Rental Equipment Type
|
Water Heater |
|
Structure
|
Deck |
Building
|
Bathroom Total
|
2 |
|
Bedrooms Above Ground
|
3 |
|
Bedrooms Below Ground
|
2 |
|
Bedrooms Total
|
5 |
|
Age
|
31 To 50 Years |
|
Amenities
|
Fireplace(s) |
|
Appliances
|
Oven - Built-in, Cooktop, Dryer, Oven, Washer, Refrigerator |
|
Architectural Style
|
Raised Bungalow |
|
Basement Development
|
Finished |
|
Basement Type
|
N/a (finished) |
|
Construction Style Attachment
|
Detached |
|
Cooling Type
|
Central Air Conditioning |
|
Exterior Finish
|
Brick Facing, Vinyl Siding |
|
Fire Protection
|
Alarm System |
|
Fireplace Present
|
Yes |
|
Fireplace Total
|
1 |
|
Foundation Type
|
Concrete |
|
Heating Fuel
|
Natural Gas |
|
Heating Type
|
Forced Air |
|
Stories Total
|
1 |
|
Size Interior
|
1100 - 1500 Sqft |
|
Type
|
House |
|
Utility Water
|
Municipal Water |
Parking
Land
|
Acreage
|
No |
|
Fence Type
|
Fenced Yard |
|
Land Amenities
|
Place Of Worship, Marina, Public Transit |
|
Sewer
|
Sanitary Sewer |
|
Size Depth
|
109 Ft ,10 In |
|
Size Frontage
|
64 Ft ,10 In |
|
Size Irregular
|
64.9 X 109.9 Ft |
|
Size Total Text
|
64.9 X 109.9 Ft |
|
Zoning Description
|
R2 Residential |
Rooms
| Level |
Type |
Length |
Width |
Dimensions |
|
Basement |
Bedroom 5 |
3.49 m |
4.01 m |
3.49 m x 4.01 m |
|
Basement |
Bathroom |
3.05 m |
1.42 m |
3.05 m x 1.42 m |
|
Basement |
Laundry Room |
4.49 m |
3.37 m |
4.49 m x 3.37 m |
|
Basement |
Recreational, Games Room |
7.23 m |
7.06 m |
7.23 m x 7.06 m |
|
Basement |
Bedroom 4 |
4.39 m |
3.59 m |
4.39 m x 3.59 m |
|
Main Level |
Bedroom |
4 m |
3.02 m |
4 m x 3.02 m |
|
Main Level |
Bedroom 2 |
2.76 m |
3.23 m |
2.76 m x 3.23 m |
|
Main Level |
Bedroom 3 |
2.82 m |
2.27 m |
2.82 m x 2.27 m |
|
Main Level |
Kitchen |
3.53 m |
3.02 m |
3.53 m x 3.02 m |
|
Main Level |
Living Room |
4.39 m |
3.93 m |
4.39 m x 3.93 m |
|
Main Level |
Sunroom |
6.35 m |
4.12 m |
6.35 m x 4.12 m |
|
Main Level |
Bathroom |
4.29 m |
1.88 m |
4.29 m x 1.88 m |
|
Main Level |
Dining Room |
2.81 m |
3.11 m |
2.81 m x 3.11 m |
Utilities
|
Electricity
|
Installed |
|
Sewer
|
Installed |
https://www.realtor.ca/real-estate/28849840/309-lescaut-road-midland-midland
