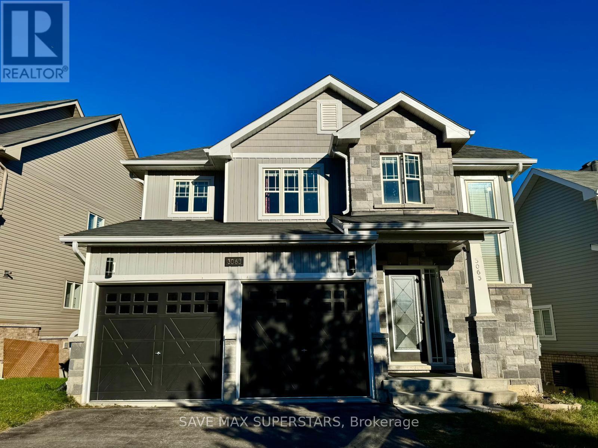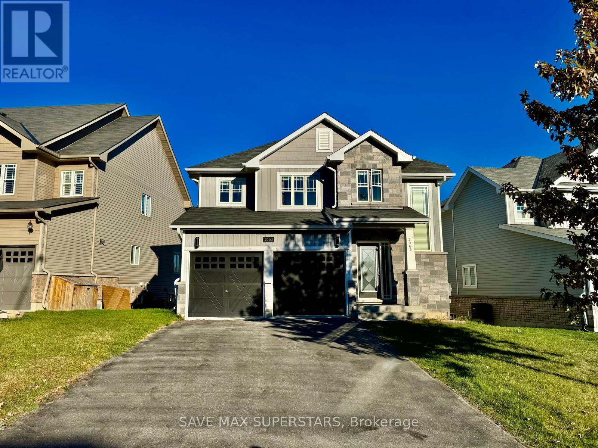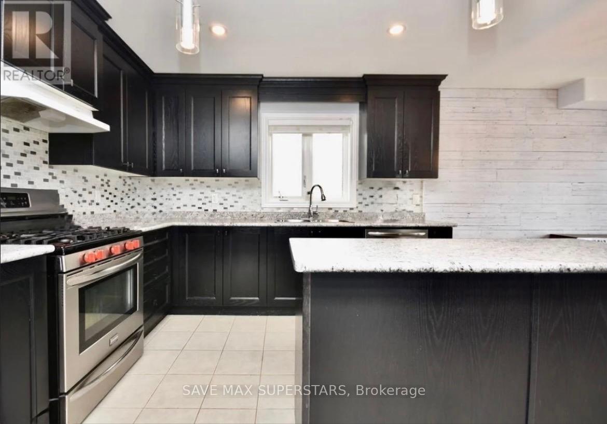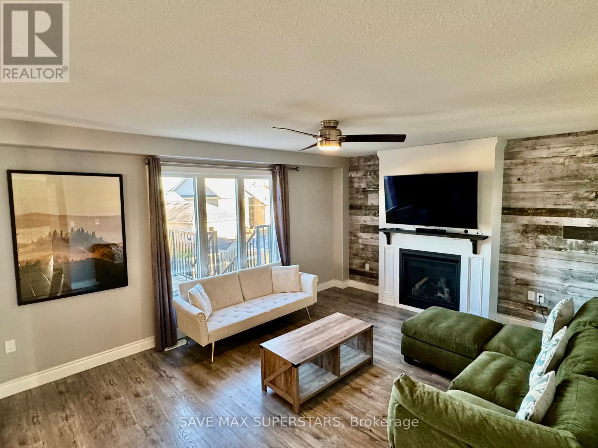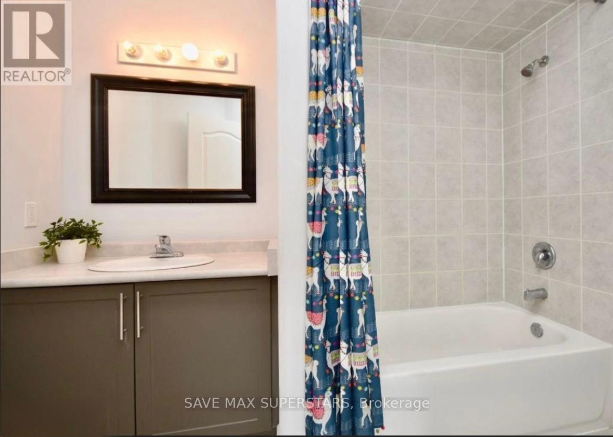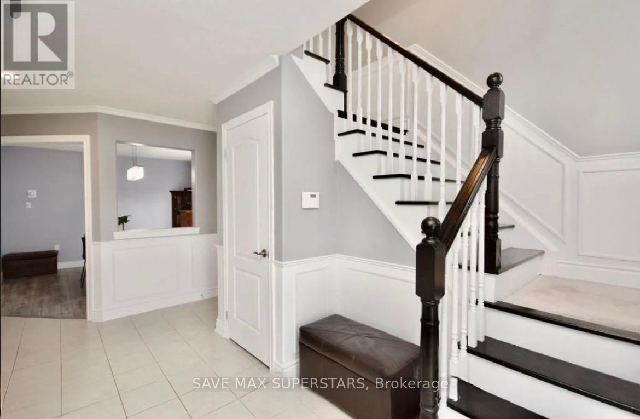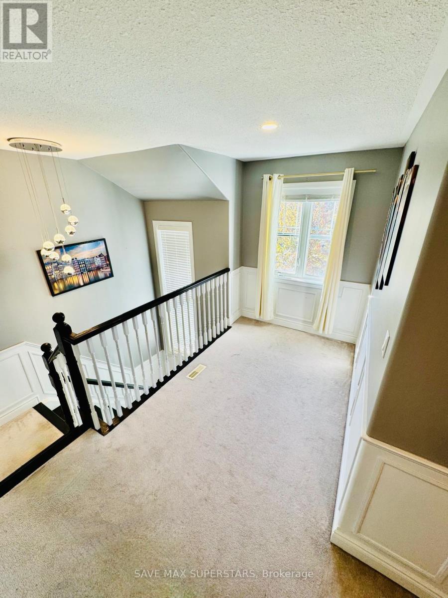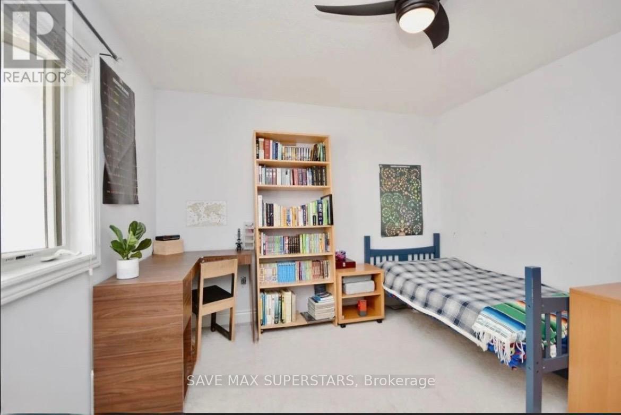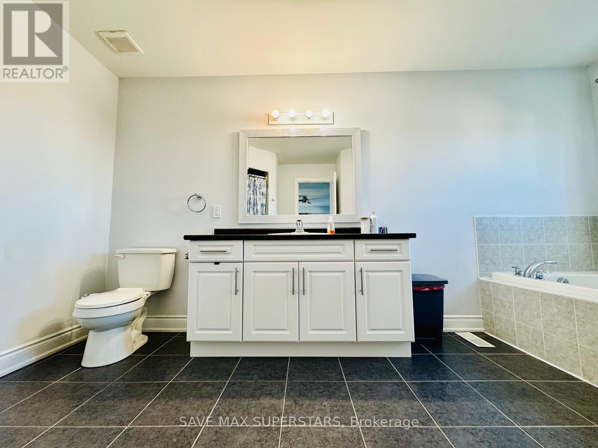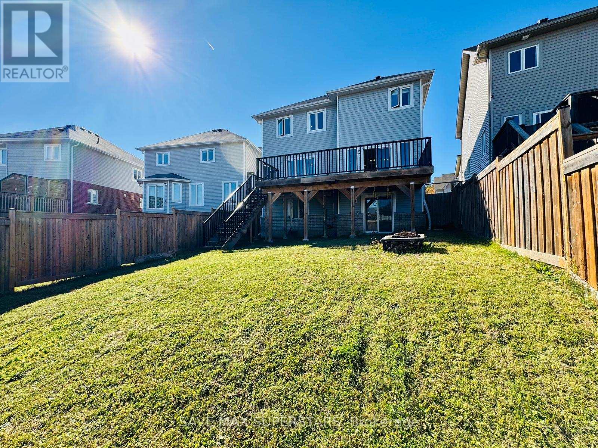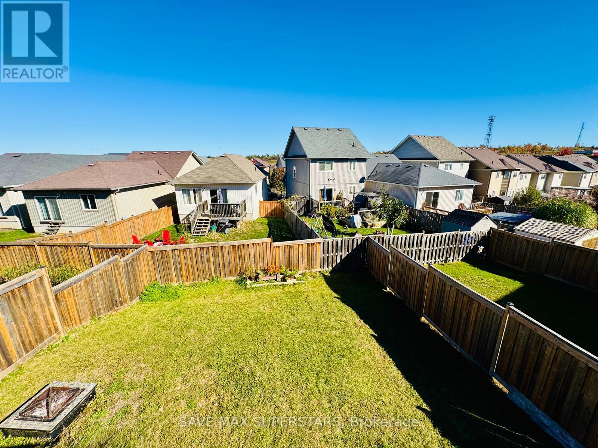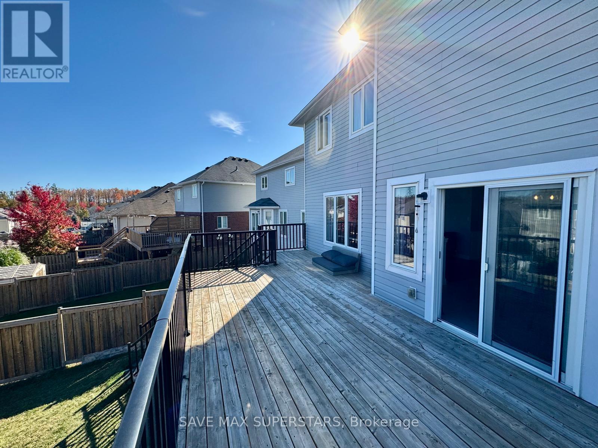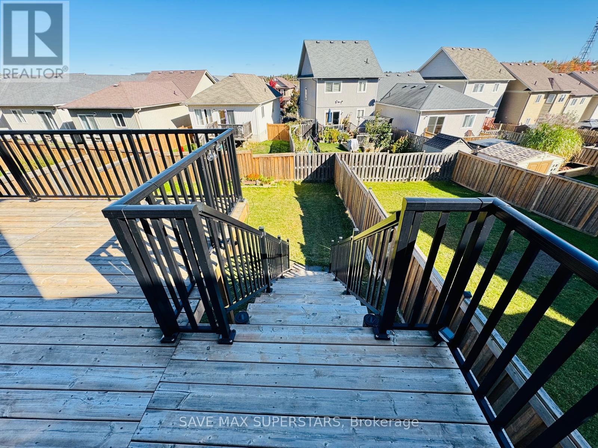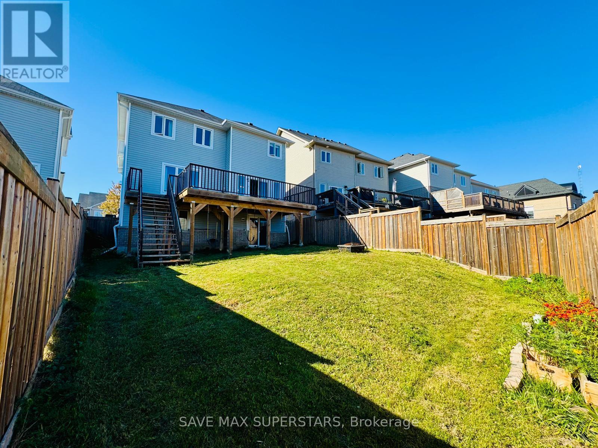4 Bedroom
3 Bathroom
2000 - 2500 sqft
Fireplace
Central Air Conditioning
Forced Air
$819,999
Welcome to Westridge - One of Orillia's Most Sought-After and Rapidly Growing Neighbourhoods! This beautifully maintained home offers 4 spacious bedrooms, 2.5 bathrooms, and over 2,400 sq. ft. of finished living space - perfect for the entire family. Step into the inviting foyer and experience a bright, open-concept main floor featuring a stylish 2-piece powder room, convenient main-floor laundry, a formal dining and a spacious living room with a cozy gas fireplace. The modern kitchen showcases stainless steel appliances and a walkout to a large entertaining deck, ideal for enjoying your morning coffee while watching the sunrise. This property has double car garage with 4 car par spaces on driveway. Upstairs, you'll find an impressive landing area and wide hallway leading to a 4-piece main bath and four generously sized bedrooms, including a primary suite with a walk-in closet and a private 4-piece ensuite. The walk-out basement offers tremendous potential for future finishing, complete with a bathroom rough-in, allowing you to expand your living space or Add a legal unit. (id:63244)
Property Details
|
MLS® Number
|
S12469345 |
|
Property Type
|
Single Family |
|
Community Name
|
Orillia |
|
Amenities Near By
|
Hospital, Park, Public Transit, Schools |
|
Community Features
|
School Bus |
|
Equipment Type
|
Water Heater |
|
Parking Space Total
|
6 |
|
Rental Equipment Type
|
Water Heater |
Building
|
Bathroom Total
|
3 |
|
Bedrooms Above Ground
|
4 |
|
Bedrooms Total
|
4 |
|
Age
|
6 To 15 Years |
|
Appliances
|
Dishwasher, Dryer, Garage Door Opener, Microwave, Stove, Washer, Refrigerator |
|
Basement Development
|
Unfinished |
|
Basement Type
|
N/a (unfinished) |
|
Construction Style Attachment
|
Detached |
|
Cooling Type
|
Central Air Conditioning |
|
Exterior Finish
|
Stone, Vinyl Siding |
|
Fireplace Present
|
Yes |
|
Foundation Type
|
Unknown |
|
Half Bath Total
|
1 |
|
Heating Fuel
|
Natural Gas |
|
Heating Type
|
Forced Air |
|
Stories Total
|
2 |
|
Size Interior
|
2000 - 2500 Sqft |
|
Type
|
House |
|
Utility Water
|
Municipal Water |
Parking
Land
|
Acreage
|
No |
|
Land Amenities
|
Hospital, Park, Public Transit, Schools |
|
Sewer
|
Sanitary Sewer |
|
Size Depth
|
101 Ft ,4 In |
|
Size Frontage
|
52 Ft ,2 In |
|
Size Irregular
|
52.2 X 101.4 Ft ; 21.32 X 114.46 X 54.14 X 117.50 X 9.97 |
|
Size Total Text
|
52.2 X 101.4 Ft ; 21.32 X 114.46 X 54.14 X 117.50 X 9.97|under 1/2 Acre |
|
Zoning Description
|
Wrr2(h) |
Rooms
| Level |
Type |
Length |
Width |
Dimensions |
|
Second Level |
Bedroom |
3.62 m |
5.26 m |
3.62 m x 5.26 m |
|
Second Level |
Bedroom |
3.68 m |
3.34 m |
3.68 m x 3.34 m |
|
Second Level |
Bedroom |
3.32 m |
3.71 m |
3.32 m x 3.71 m |
|
Second Level |
Primary Bedroom |
3.77 m |
6.05 m |
3.77 m x 6.05 m |
|
Main Level |
Laundry Room |
2.26 m |
2.29 m |
2.26 m x 2.29 m |
|
Main Level |
Dining Room |
3.63 m |
3.72 m |
3.63 m x 3.72 m |
|
Main Level |
Living Room |
3.75 m |
5 m |
3.75 m x 5 m |
|
Main Level |
Kitchen |
6.39 m |
3.74 m |
6.39 m x 3.74 m |
Utilities
|
Cable
|
Installed |
|
Electricity
|
Installed |
|
Sewer
|
Installed |
https://www.realtor.ca/real-estate/29004643/3063-emperor-drive-orillia-orillia
