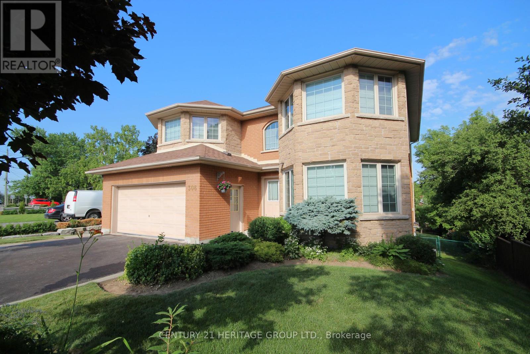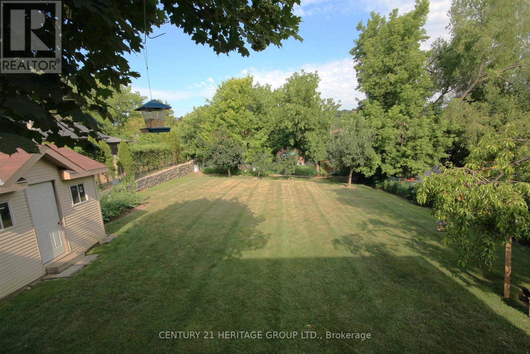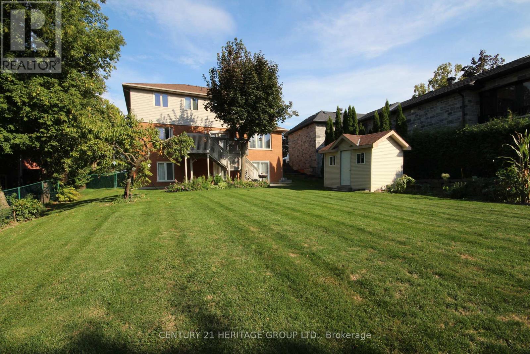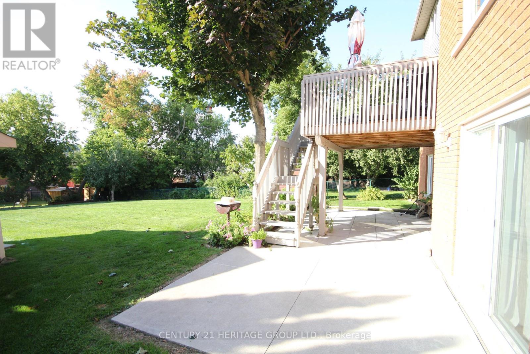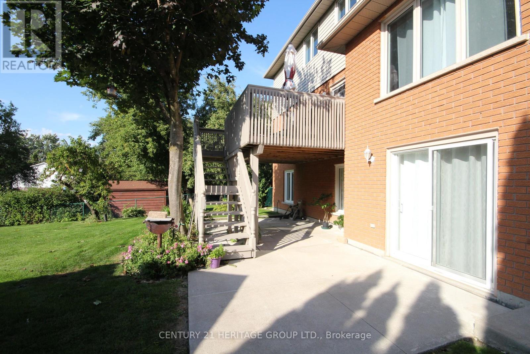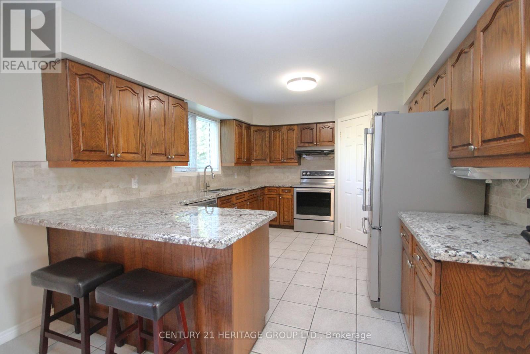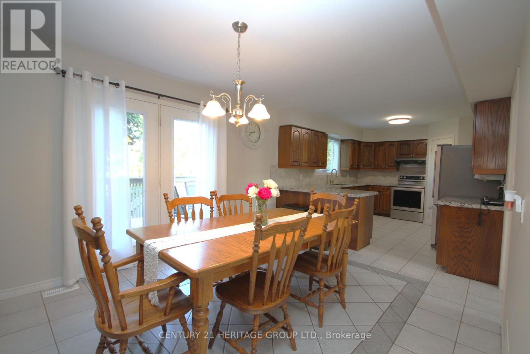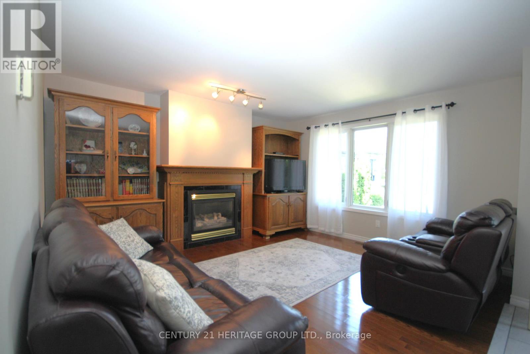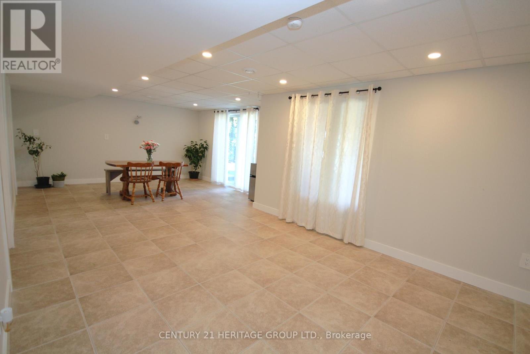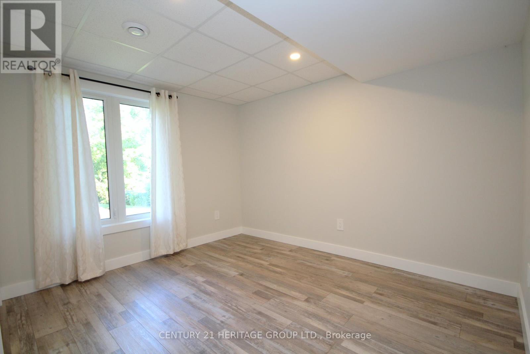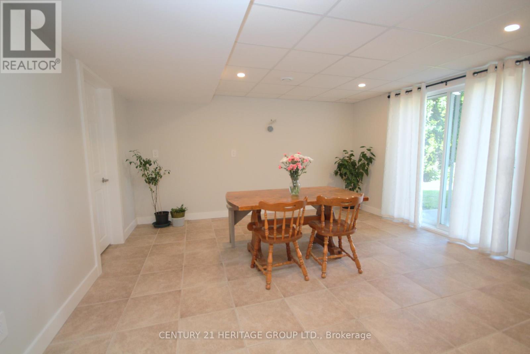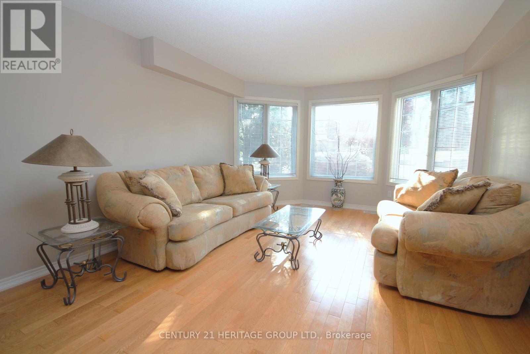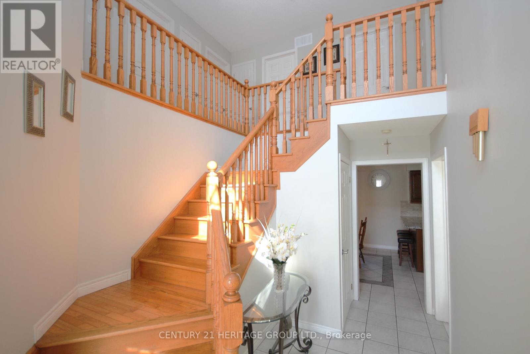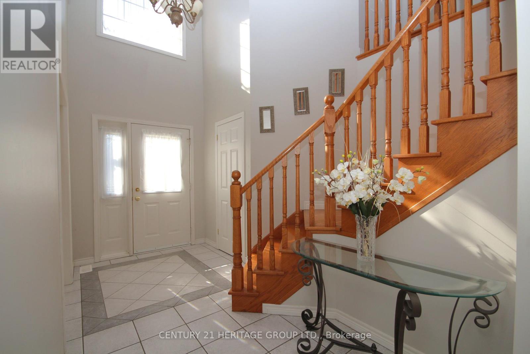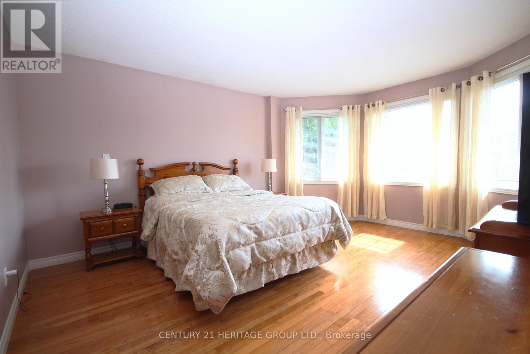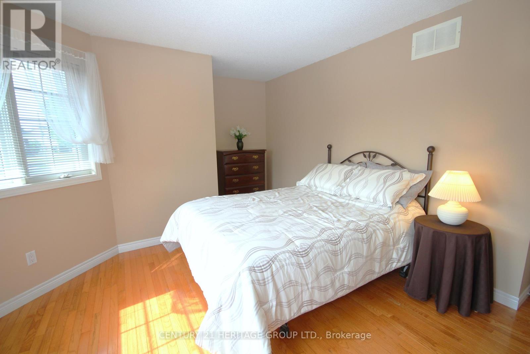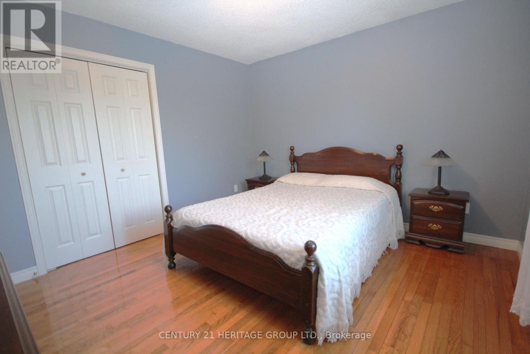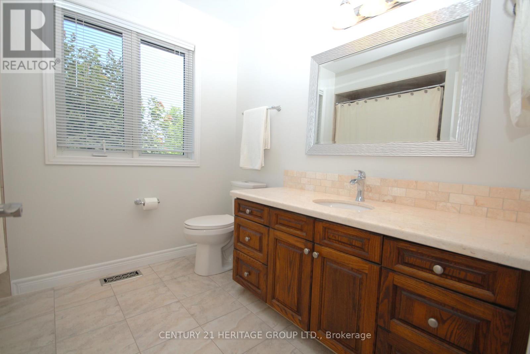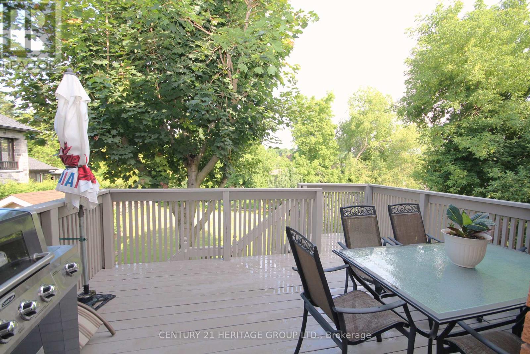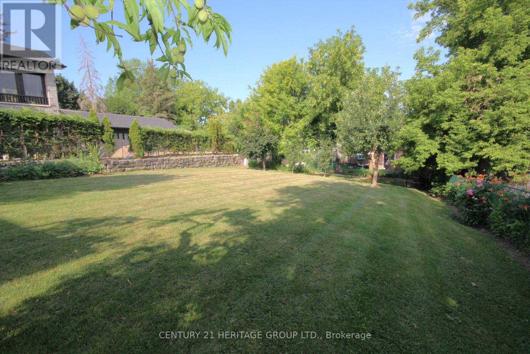5 Bedroom
3 Bathroom
2500 - 3000 sqft
Fireplace
Central Air Conditioning
Forced Air
$1,095,000
Custom built 4+1 bedroom home on a rare 183ft lot in the heart of Bradford! Features a grand 16ft Foyer, Open Hardwood Staircase, Hardwood & Ceramic Floors, French Doors to Living/Dining, Updated Kitchen with Granite Counters, Stainless Steel Appliances and Pantry. Walkout to Deck Overlooking Huge Yard with Patio, Fruit Trees & Shed. Main Floor Family Room with Gas Fireplace & Custom Cabinets. Large Laundry/Mudroom with Garage Access. Upstairs Offers 4 Bedrooms Plus Office. Walkout Basement with 5th Bedroom, Rec Room & Bath Rough-In. Updated Shingles. New Driveway (2025). (id:63244)
Property Details
|
MLS® Number
|
N12428213 |
|
Property Type
|
Single Family |
|
Community Name
|
Bradford |
|
Equipment Type
|
Water Heater |
|
Features
|
Carpet Free |
|
Parking Space Total
|
5 |
|
Rental Equipment Type
|
Water Heater |
Building
|
Bathroom Total
|
3 |
|
Bedrooms Above Ground
|
4 |
|
Bedrooms Below Ground
|
1 |
|
Bedrooms Total
|
5 |
|
Amenities
|
Fireplace(s) |
|
Appliances
|
Central Vacuum, Dishwasher, Dryer, Garage Door Opener, Stove, Washer, Window Coverings, Refrigerator |
|
Basement Development
|
Partially Finished |
|
Basement Features
|
Walk Out |
|
Basement Type
|
N/a, N/a (partially Finished) |
|
Construction Style Attachment
|
Detached |
|
Cooling Type
|
Central Air Conditioning |
|
Exterior Finish
|
Brick, Vinyl Siding |
|
Fireplace Present
|
Yes |
|
Fireplace Total
|
1 |
|
Flooring Type
|
Ceramic, Hardwood |
|
Foundation Type
|
Concrete |
|
Half Bath Total
|
1 |
|
Heating Fuel
|
Natural Gas |
|
Heating Type
|
Forced Air |
|
Stories Total
|
2 |
|
Size Interior
|
2500 - 3000 Sqft |
|
Type
|
House |
|
Utility Water
|
Municipal Water |
Parking
Land
|
Acreage
|
No |
|
Sewer
|
Sanitary Sewer |
|
Size Depth
|
183 Ft ,3 In |
|
Size Frontage
|
65 Ft |
|
Size Irregular
|
65 X 183.3 Ft |
|
Size Total Text
|
65 X 183.3 Ft |
Rooms
| Level |
Type |
Length |
Width |
Dimensions |
|
Second Level |
Primary Bedroom |
6.63 m |
3.98 m |
6.63 m x 3.98 m |
|
Second Level |
Bedroom 2 |
4.93 m |
3.83 m |
4.93 m x 3.83 m |
|
Second Level |
Bedroom 3 |
3.77 m |
3.13 m |
3.77 m x 3.13 m |
|
Second Level |
Bedroom 4 |
3.78 m |
3.55 m |
3.78 m x 3.55 m |
|
Second Level |
Office |
2.28 m |
2.37 m |
2.28 m x 2.37 m |
|
Basement |
Bedroom 5 |
3.4 m |
3.58 m |
3.4 m x 3.58 m |
|
Basement |
Recreational, Games Room |
8 m |
3.38 m |
8 m x 3.38 m |
|
Ground Level |
Kitchen |
4.2 m |
3.37 m |
4.2 m x 3.37 m |
|
Ground Level |
Eating Area |
3.73 m |
3.38 m |
3.73 m x 3.38 m |
|
Ground Level |
Family Room |
4 m |
4.32 m |
4 m x 4.32 m |
|
Ground Level |
Living Room |
3.83 m |
4.58 m |
3.83 m x 4.58 m |
|
Ground Level |
Dining Room |
3.83 m |
3.11 m |
3.83 m x 3.11 m |
https://www.realtor.ca/real-estate/28916521/306-simcoe-road-bradford-west-gwillimbury-bradford-bradford
