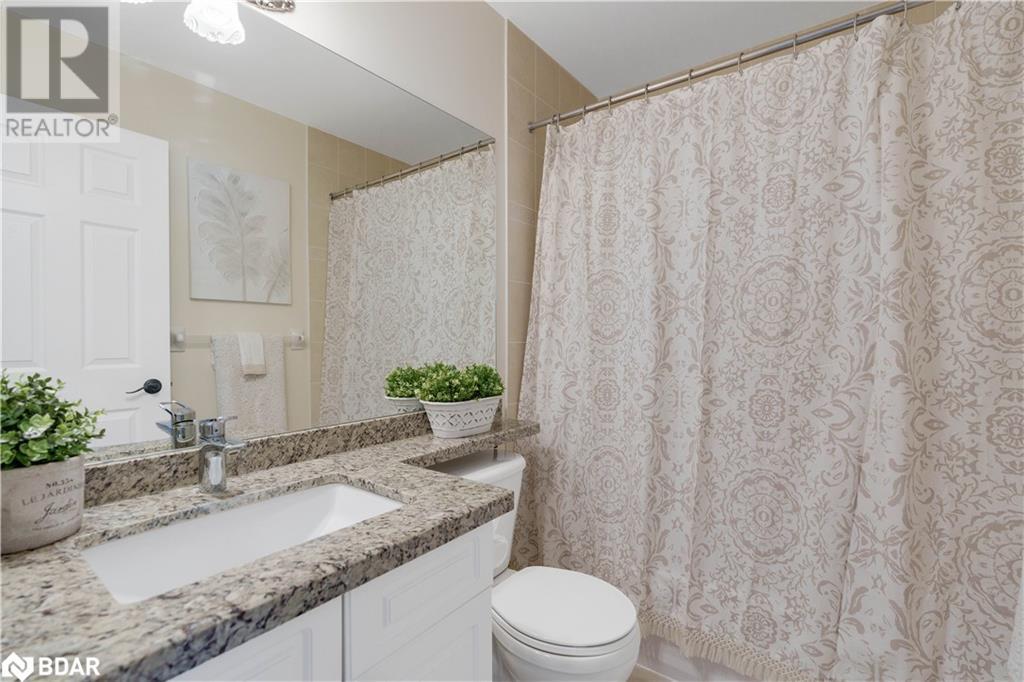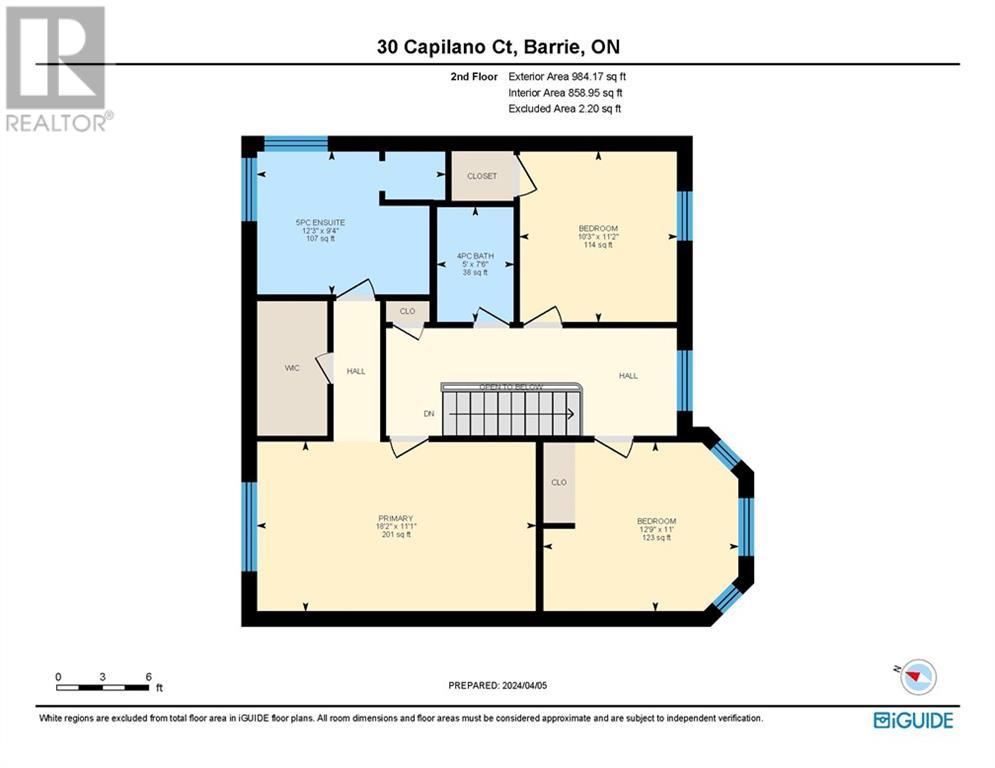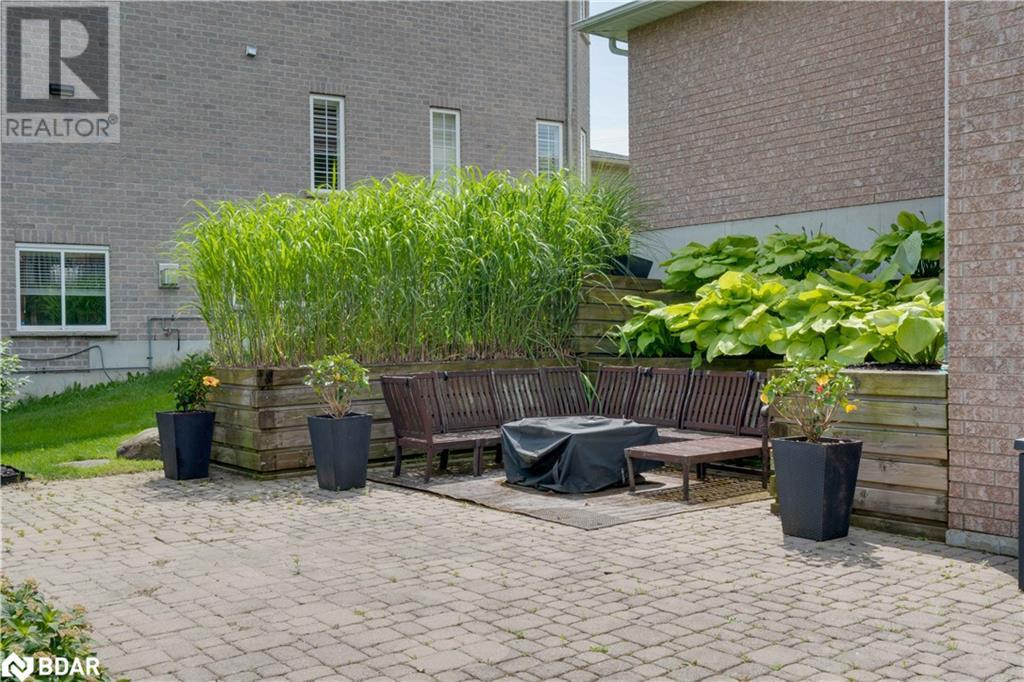4 Bedroom
4 Bathroom
2826 sqft
2 Level
Fireplace
Central Air Conditioning
Forced Air
Lawn Sprinkler
$974,000
Welcome to 30 Capilano Court, a stunning family home that combines comfort, style, and convenience. This spacious property features 4 bedrooms, 4 bathrooms, and 2,826 sq. ft. of well-designed living space, all nestled on a quiet, family court with minimal traffic—ideal for raising a family. Situated just moments from Highway 400, this home is a short walk from schools, stores, and parks. The property backs onto environmentally protected land, ensuring privacy and beautiful views. The large lot includes a flat yard perfect for outdoor activities, with a hillside that could serve as a fun tobogganing spot in the winter! As you enter, you’re greeted by a gorgeous wooden staircase and a welcoming bench area, complete with hooks for your convenience. The main level hosts a laundry room with top-of-the-line machines and a mudroom leading to the garage, featuring two closets for coats and outdoor gear. The kitchen is a chef’s dream, boasting granite countertops, newer appliances, an island that invites family gatherings plus a separate dining room area. Enjoy breathtaking views of the lush trees from the kitchen window, and step out onto the raised deck for your morning coffee or summer barbecues. The living room and lower rec room is feature cozy gas fireplaces, perfect for chilly evenings. Upstairs, you'll find three well-sized bedrooms and two bathrooms. The primary bedroom is a standout, featuring stunning, unobstructed views—your personal retreat. The lower level offers a spacious fourth bedroom and a bathroom with a shower. The large rec room features heated floors and a walkout to a beautifully landscaped stone patio and garden, ideal for seating and outdoor activities. Additional Highlights: Brand new furnace, AC, and hot water tank (installed June), Flexible closing date, Eager sellers. 30 Capilano Court is more than just a home; it’s a lifestyle. Schedule your viewing today and you could be enjoying Christmas in your new home! (id:31454)
Property Details
|
MLS® Number
|
40660194 |
|
Property Type
|
Single Family |
|
Amenities Near By
|
Hospital, Public Transit, Schools, Shopping |
|
Community Features
|
Community Centre |
|
Features
|
Cul-de-sac |
|
Parking Space Total
|
6 |
Building
|
Bathroom Total
|
4 |
|
Bedrooms Above Ground
|
3 |
|
Bedrooms Below Ground
|
1 |
|
Bedrooms Total
|
4 |
|
Appliances
|
Central Vacuum - Roughed In, Dishwasher, Dryer, Garburator, Washer, Range - Gas, Microwave Built-in, Garage Door Opener |
|
Architectural Style
|
2 Level |
|
Basement Development
|
Finished |
|
Basement Type
|
Full (finished) |
|
Constructed Date
|
2003 |
|
Construction Style Attachment
|
Detached |
|
Cooling Type
|
Central Air Conditioning |
|
Exterior Finish
|
Brick |
|
Fireplace Present
|
Yes |
|
Fireplace Total
|
2 |
|
Fixture
|
Ceiling Fans |
|
Half Bath Total
|
1 |
|
Heating Fuel
|
Natural Gas |
|
Heating Type
|
Forced Air |
|
Stories Total
|
2 |
|
Size Interior
|
2826 Sqft |
|
Type
|
House |
|
Utility Water
|
Municipal Water |
Parking
Land
|
Access Type
|
Highway Access |
|
Acreage
|
No |
|
Land Amenities
|
Hospital, Public Transit, Schools, Shopping |
|
Landscape Features
|
Lawn Sprinkler |
|
Sewer
|
Municipal Sewage System |
|
Size Depth
|
131 Ft |
|
Size Frontage
|
70 Ft |
|
Size Total Text
|
Under 1/2 Acre |
|
Zoning Description
|
R2 (sp-152) |
Rooms
| Level |
Type |
Length |
Width |
Dimensions |
|
Second Level |
4pc Bathroom |
|
|
Measurements not available |
|
Second Level |
Bedroom |
|
|
12'9'' x 11'0'' |
|
Second Level |
Bedroom |
|
|
10'3'' x 11'2'' |
|
Second Level |
Full Bathroom |
|
|
12'3'' x 9'4'' |
|
Second Level |
Primary Bedroom |
|
|
18'2'' x 11'1'' |
|
Lower Level |
Family Room |
|
|
17'1'' x 29'7'' |
|
Lower Level |
3pc Bathroom |
|
|
Measurements not available |
|
Lower Level |
Bedroom |
|
|
11'9'' x 10'9'' |
|
Main Level |
2pc Bathroom |
|
|
Measurements not available |
|
Main Level |
Laundry Room |
|
|
8'7'' x 11'0'' |
|
Main Level |
Dining Room |
|
|
14'0'' x 10'11'' |
|
Main Level |
Living Room |
|
|
17'0'' x 10'11'' |
|
Main Level |
Breakfast |
|
|
11'10'' x 7'7'' |
|
Main Level |
Kitchen |
|
|
10'9'' x 11'6'' |
https://www.realtor.ca/real-estate/27524132/30-capilano-court-barrie

















































