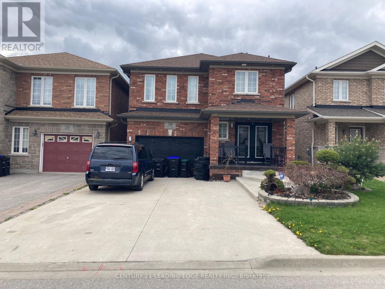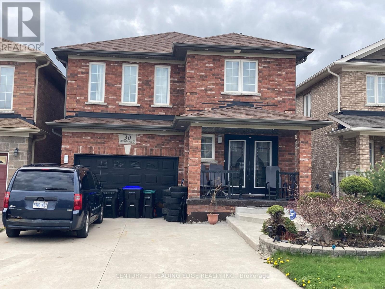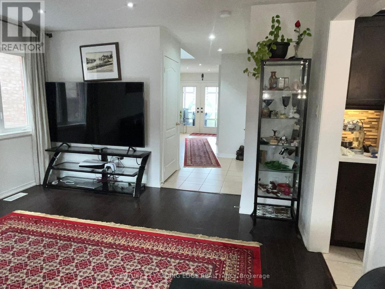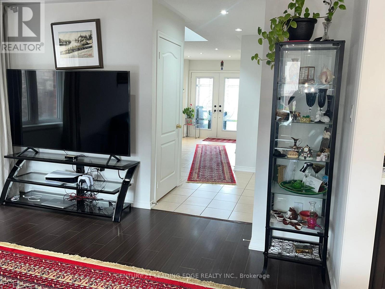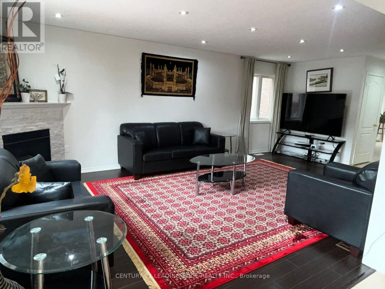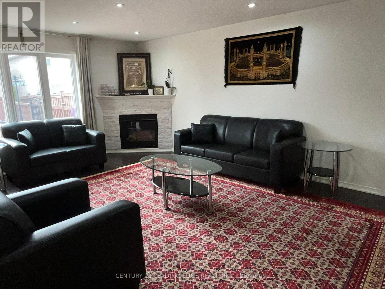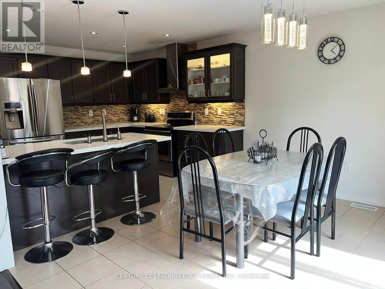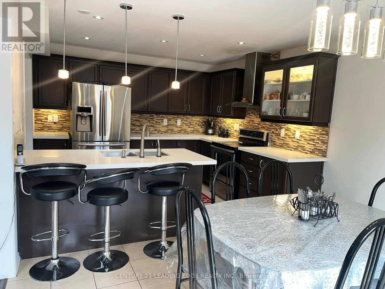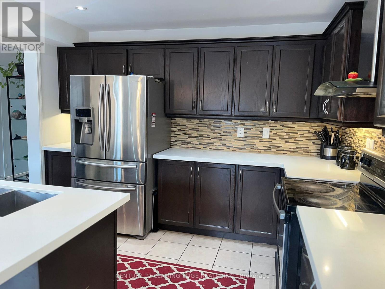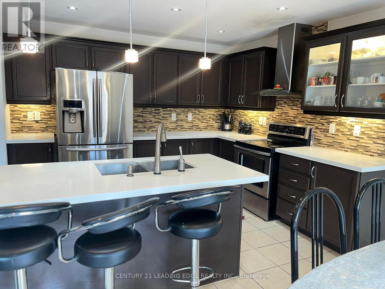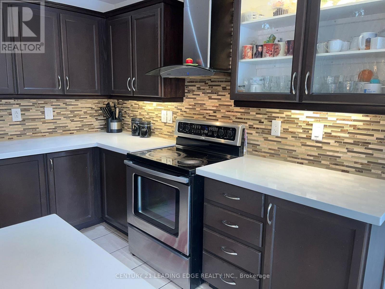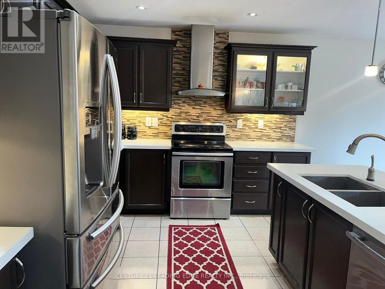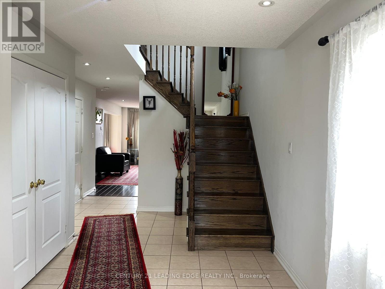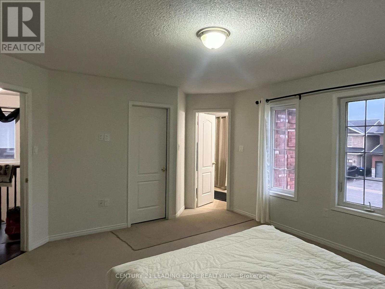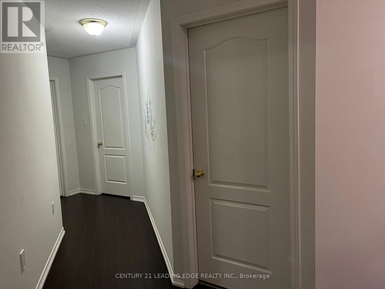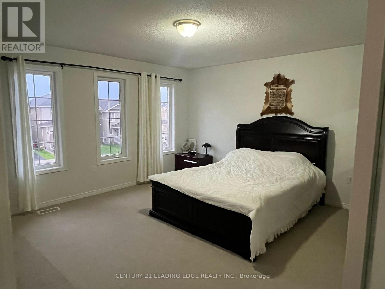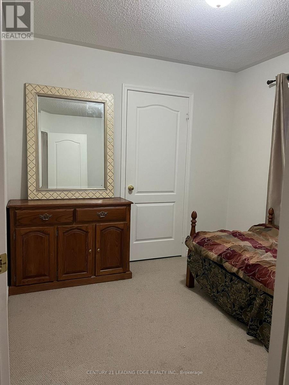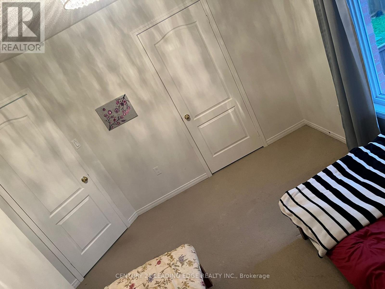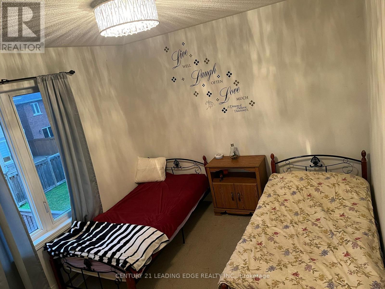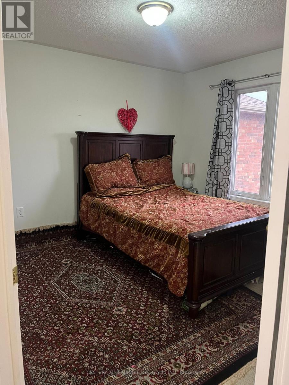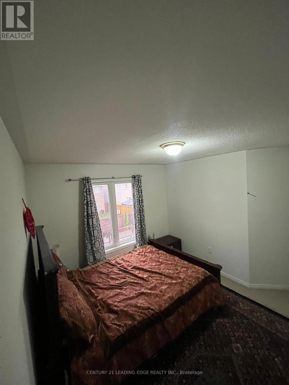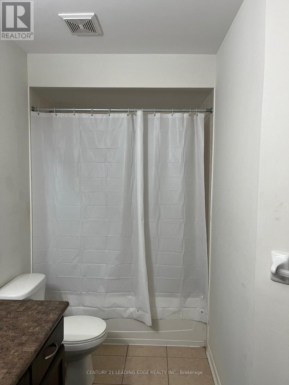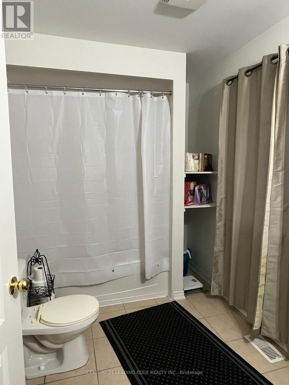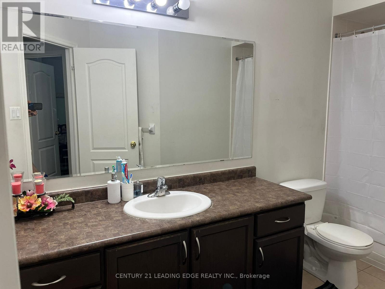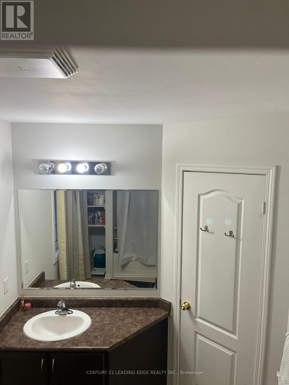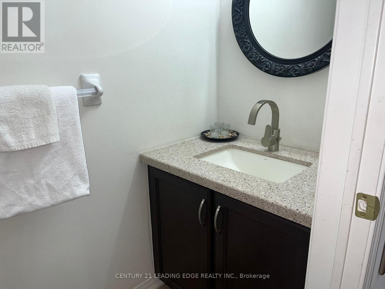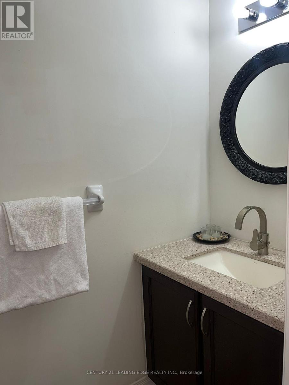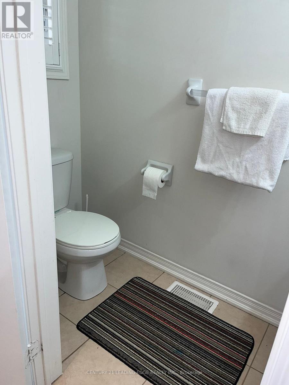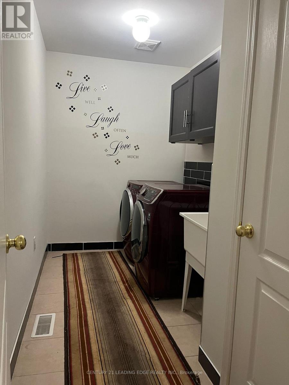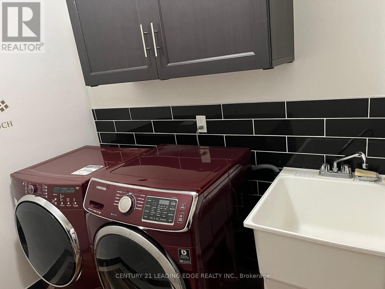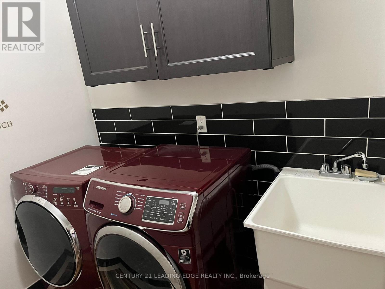4 Bedroom
3 Bathroom
2500 - 3000 sqft
Fireplace
Central Air Conditioning
Forced Air
$3,250 Monthly
Perfect 4 Bedroom Detached Home * Large Eat-in Kitchen W/ Quartz Counters, Upgraded Cabinets W/ Valance Lighting, Backsplash. High End S/S Appl & Pot Lights * Spacious Master W/ 4PC Ensuite & W/I Closet * 2nd Flr Laundry * Garage Access * Upgraded Kitchen W/ Backsplash,,Smth Ceilings & Pot Lights * Big Backyard W/ Huge Deck, Gazebo, Shed & Bbq Gas Line * Concrete Walkways * Front & Back Entertainers Delight, Just Walking Distance to Shopping Centre, School, Transit, Buses. Utilities share with 70/30 % (id:63244)
Property Details
|
MLS® Number
|
N12508374 |
|
Property Type
|
Single Family |
|
Community Name
|
Bradford |
|
Amenities Near By
|
Hospital, Public Transit, Schools, Beach |
|
Equipment Type
|
Water Heater |
|
Features
|
Flat Site |
|
Parking Space Total
|
5 |
|
Rental Equipment Type
|
Water Heater |
Building
|
Bathroom Total
|
3 |
|
Bedrooms Above Ground
|
4 |
|
Bedrooms Total
|
4 |
|
Amenities
|
Fireplace(s) |
|
Appliances
|
Dishwasher, Dryer, Stove, Washer, Window Coverings, Refrigerator |
|
Basement Type
|
None |
|
Construction Style Attachment
|
Detached |
|
Cooling Type
|
Central Air Conditioning |
|
Exterior Finish
|
Brick |
|
Fire Protection
|
Alarm System |
|
Fireplace Present
|
Yes |
|
Flooring Type
|
Hardwood, Ceramic, Carpeted |
|
Half Bath Total
|
1 |
|
Heating Fuel
|
Natural Gas |
|
Heating Type
|
Forced Air |
|
Stories Total
|
2 |
|
Size Interior
|
2500 - 3000 Sqft |
|
Type
|
House |
|
Utility Water
|
Municipal Water |
Parking
Land
|
Acreage
|
No |
|
Fence Type
|
Fenced Yard |
|
Land Amenities
|
Hospital, Public Transit, Schools, Beach |
|
Sewer
|
Sanitary Sewer |
Rooms
| Level |
Type |
Length |
Width |
Dimensions |
|
Second Level |
Primary Bedroom |
4.53 m |
4.23 m |
4.53 m x 4.23 m |
|
Second Level |
Bedroom 2 |
3.73 m |
3.57 m |
3.73 m x 3.57 m |
|
Second Level |
Bedroom 3 |
3.5 m |
3.48 m |
3.5 m x 3.48 m |
|
Second Level |
Bedroom 4 |
2.94 m |
2.92 m |
2.94 m x 2.92 m |
|
Main Level |
Living Room |
6.74 m |
4.01 m |
6.74 m x 4.01 m |
|
Main Level |
Dining Room |
6.74 m |
4.01 m |
6.74 m x 4.01 m |
|
Main Level |
Kitchen |
6.1 m |
3.74 m |
6.1 m x 3.74 m |
|
Main Level |
Eating Area |
6.1 m |
3.74 m |
6.1 m x 3.74 m |
Utilities
|
Cable
|
Available |
|
Electricity
|
Available |
|
Sewer
|
Available |
https://www.realtor.ca/real-estate/29066158/30-armstrong-crescent-bradford-west-gwillimbury-bradford-bradford
