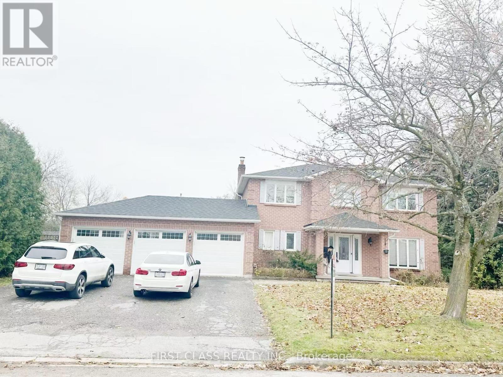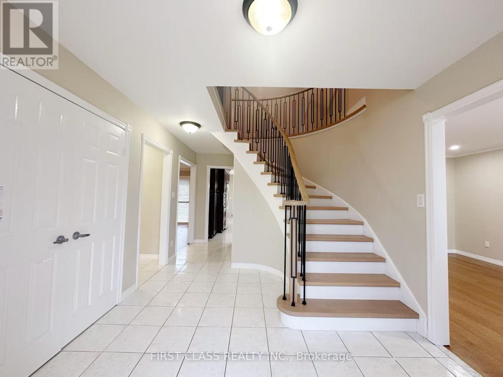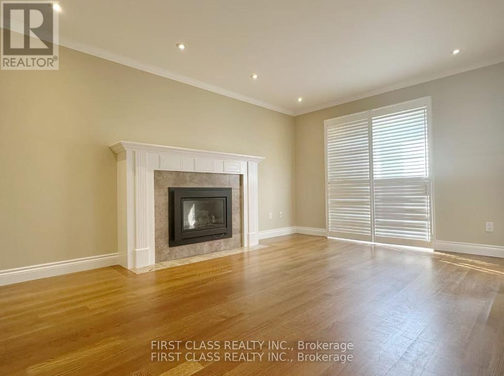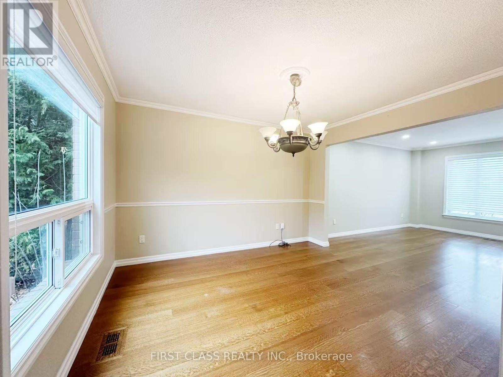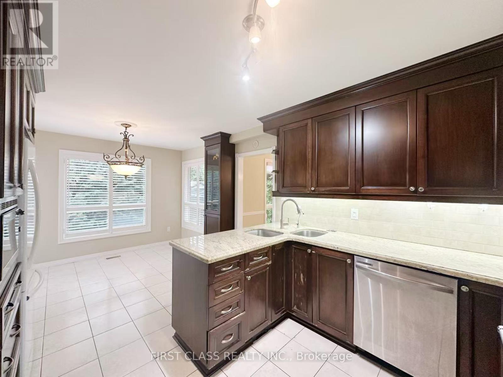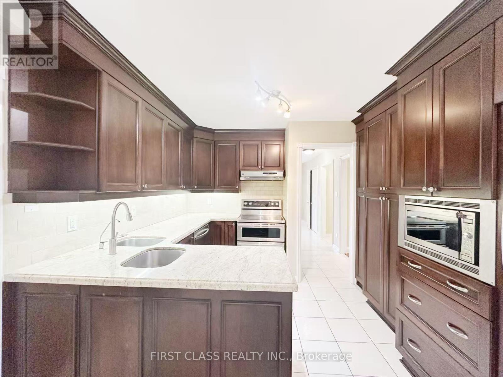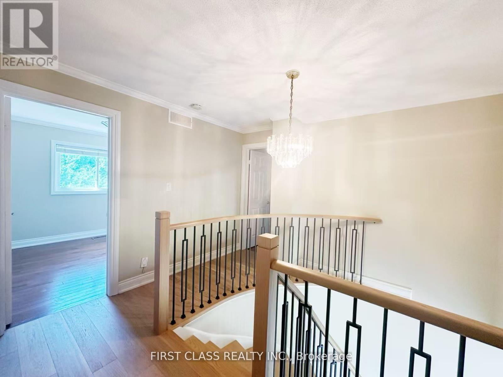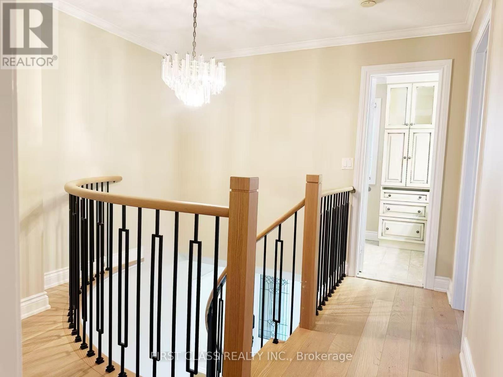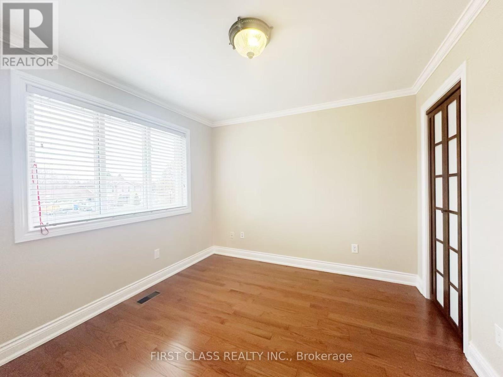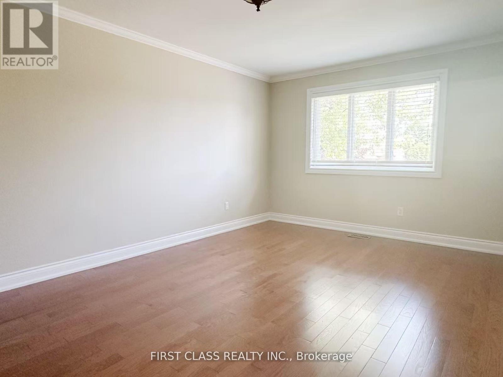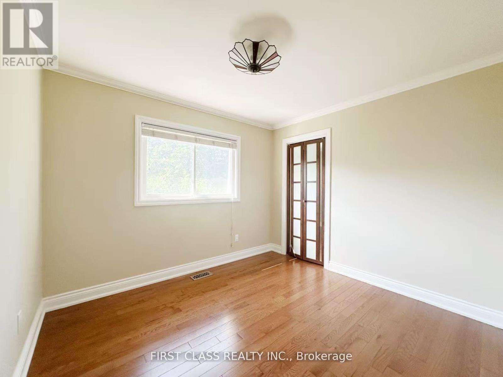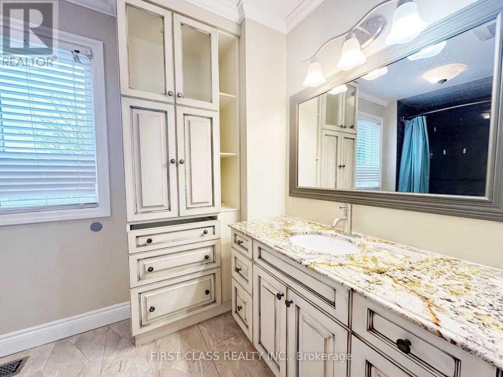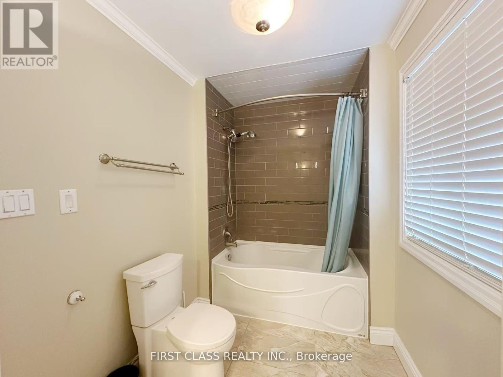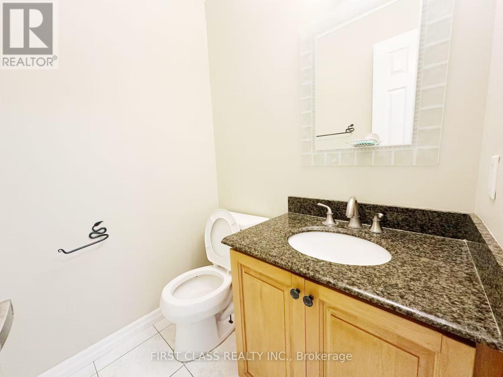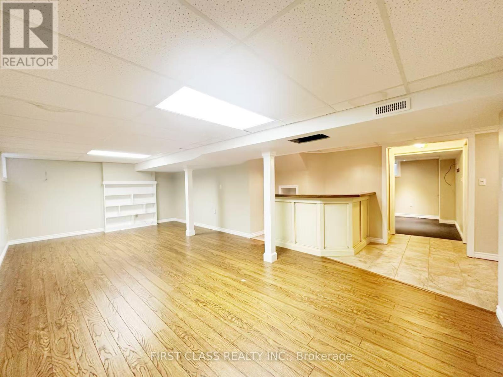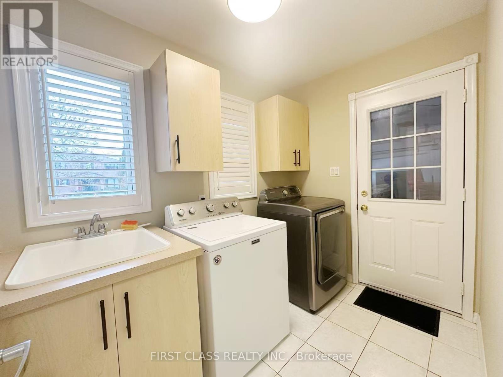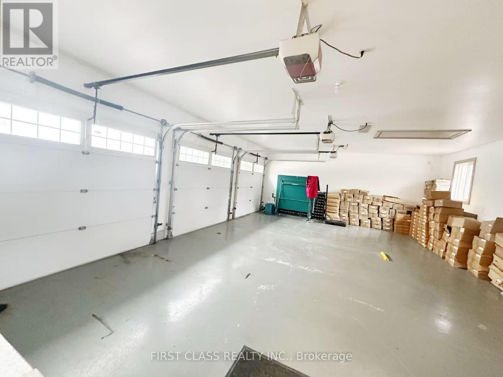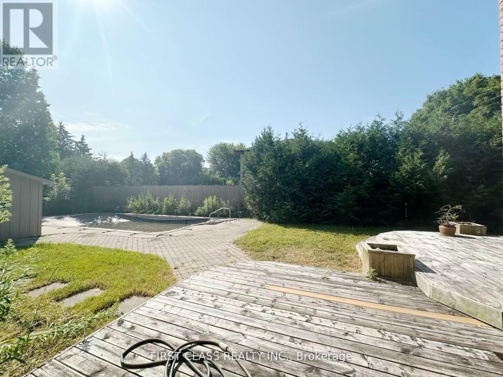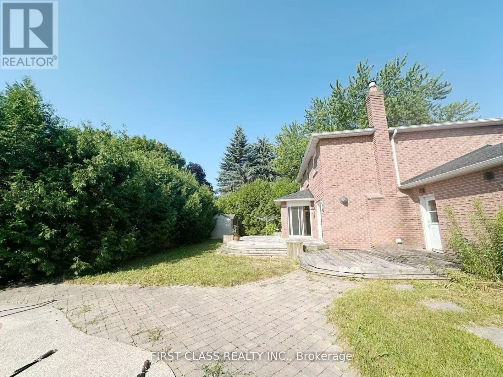3 Veronica Crescent East Gwillimbury (Sharon), Ontario L0G 1V0
4 Bedroom
3 Bathroom
2000 - 2500 sqft
Fireplace
Outdoor Pool
Central Air Conditioning
Forced Air
Landscaped
$1,380,000
Welcome To This Beautifully Reno'd 4 Bedrm Family Home W/ Heated 3 Car Garage On Approx. 1/2 Acre Mature Treed Lot In Sought After Sharon! Fabulous Kitchen W/Granite Counters, Potlights, Crown Moldings, Hardwood Flrs On Main & Bdrms, Fabulous Finished Basemt! Very Private Backyard Features Amazing Saltwater I/G Pool W/Duraroc Rubber Surround (2016), New Liner, High Eff. Pump, New Cover, Gas Heater & W/O From Kit To Deck. Privacy Hedge Surrounds Entire Yard! (id:63244)
Property Details
| MLS® Number | N12551236 |
| Property Type | Single Family |
| Community Name | Sharon |
| Amenities Near By | Park, Place Of Worship, Schools |
| Community Features | Community Centre |
| Parking Space Total | 9 |
| Pool Type | Outdoor Pool |
| Structure | Deck, Porch |
Building
| Bathroom Total | 3 |
| Bedrooms Above Ground | 4 |
| Bedrooms Total | 4 |
| Amenities | Fireplace(s) |
| Appliances | Dishwasher, Dryer, Stove, Washer, Water Treatment, Water Softener, Window Coverings, Refrigerator |
| Basement Development | Finished |
| Basement Type | N/a (finished) |
| Construction Style Attachment | Detached |
| Cooling Type | Central Air Conditioning |
| Exterior Finish | Brick |
| Fireplace Present | Yes |
| Fireplace Total | 2 |
| Flooring Type | Hardwood, Cushion/lino/vinyl, Ceramic, Laminate |
| Foundation Type | Poured Concrete |
| Half Bath Total | 1 |
| Heating Fuel | Natural Gas |
| Heating Type | Forced Air |
| Stories Total | 2 |
| Size Interior | 2000 - 2500 Sqft |
| Type | House |
| Utility Water | Municipal Water |
Parking
| Attached Garage | |
| Garage |
Land
| Acreage | No |
| Fence Type | Fenced Yard |
| Land Amenities | Park, Place Of Worship, Schools |
| Landscape Features | Landscaped |
| Sewer | Septic System |
| Size Depth | 213 Ft |
| Size Frontage | 99 Ft |
| Size Irregular | 99 X 213 Ft |
| Size Total Text | 99 X 213 Ft|1/2 - 1.99 Acres |
| Zoning Description | Rps- R1 |
Rooms
| Level | Type | Length | Width | Dimensions |
|---|---|---|---|---|
| Second Level | Primary Bedroom | 4.9 m | 3.33 m | 4.9 m x 3.33 m |
| Second Level | Bedroom 2 | 3.16 m | 2.93 m | 3.16 m x 2.93 m |
| Second Level | Bedroom 3 | 4.04 m | 3.33 m | 4.04 m x 3.33 m |
| Second Level | Bedroom 4 | 3.34 m | 3.06 m | 3.34 m x 3.06 m |
| Basement | Exercise Room | 3.21 m | 2.32 m | 3.21 m x 2.32 m |
| Basement | Games Room | 3.22 m | 3.05 m | 3.22 m x 3.05 m |
| Basement | Recreational, Games Room | 7.74 m | 4.01 m | 7.74 m x 4.01 m |
| Main Level | Living Room | 4.19 m | 3.33 m | 4.19 m x 3.33 m |
| Main Level | Dining Room | 3.63 m | 3.32 m | 3.63 m x 3.32 m |
| Main Level | Kitchen | 5.96 m | 3.17 m | 5.96 m x 3.17 m |
| Main Level | Family Room | 4.6 m | 3.34 m | 4.6 m x 3.34 m |
| Main Level | Laundry Room | 2.63 m | 1.81 m | 2.63 m x 1.81 m |
https://www.realtor.ca/real-estate/29110070/3-veronica-crescent-east-gwillimbury-sharon-sharon
Interested?
Contact us for more information
