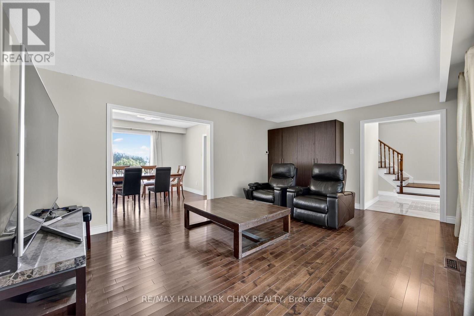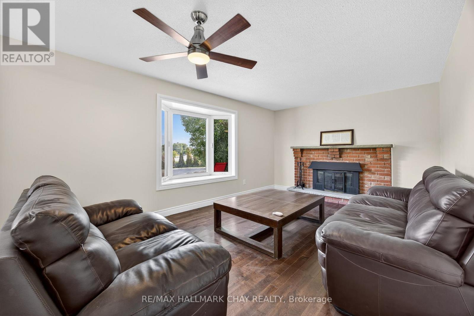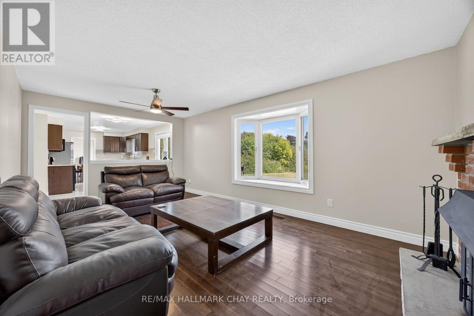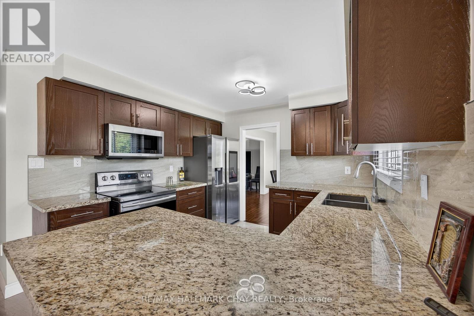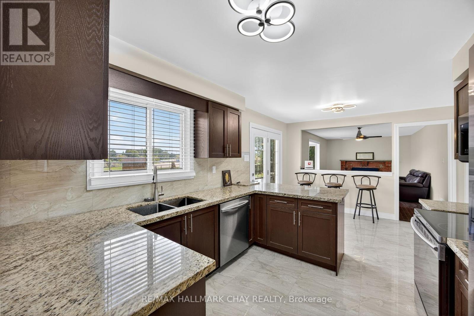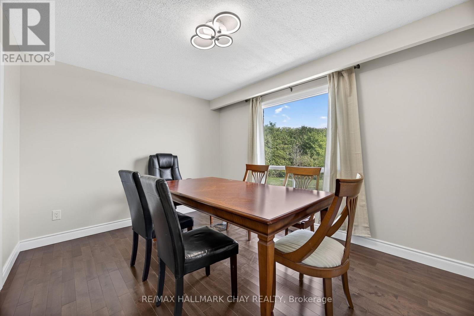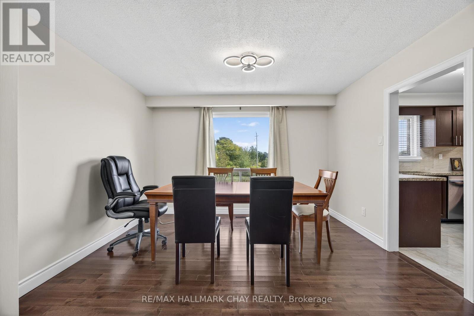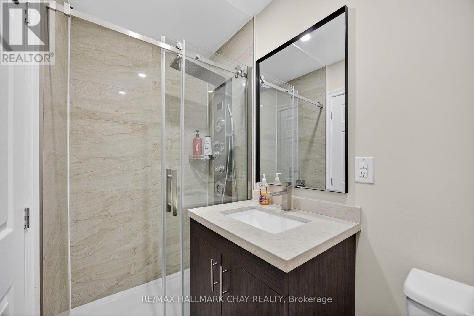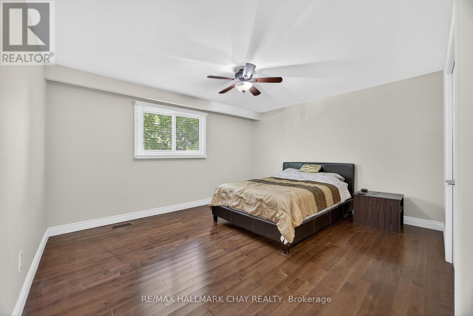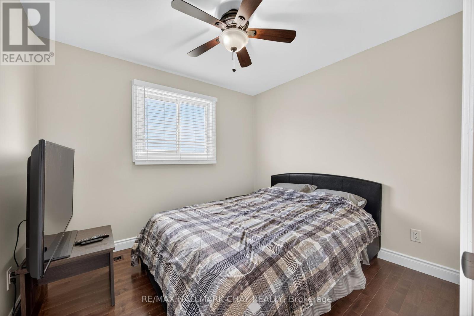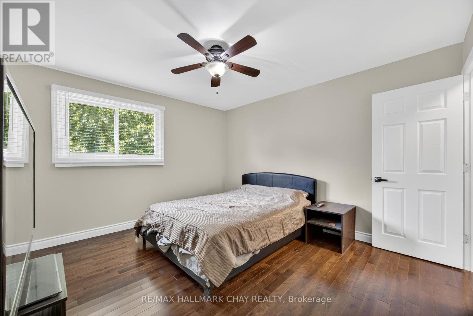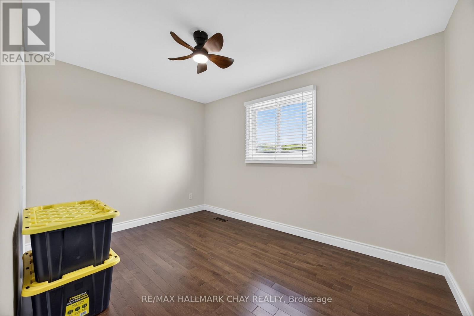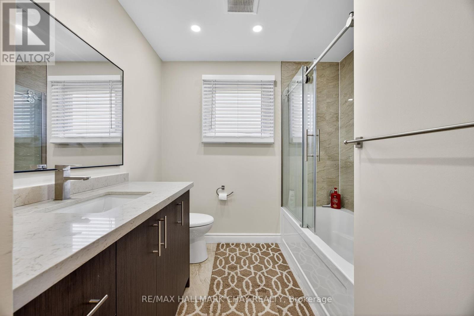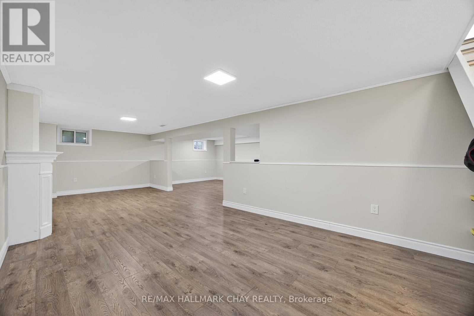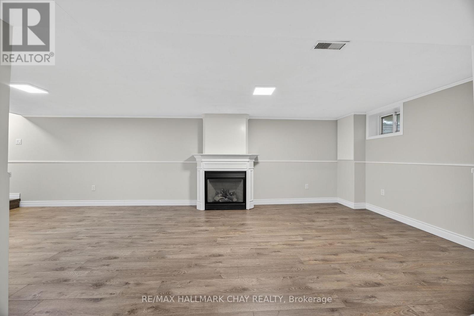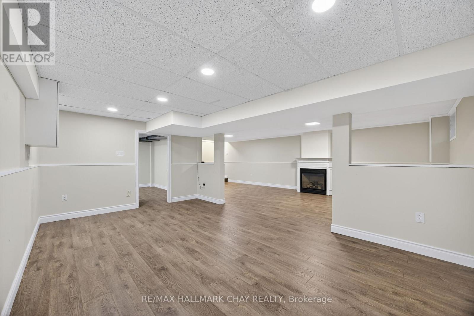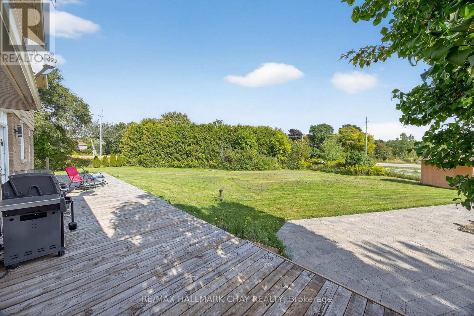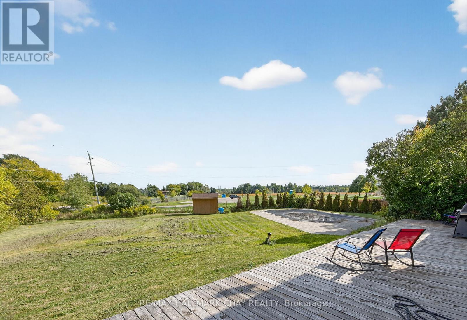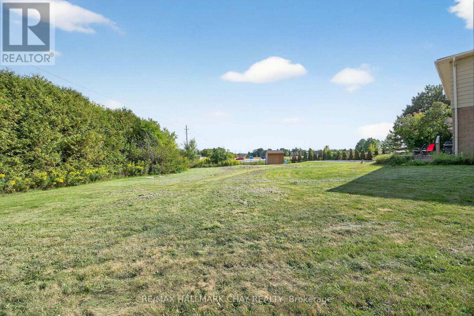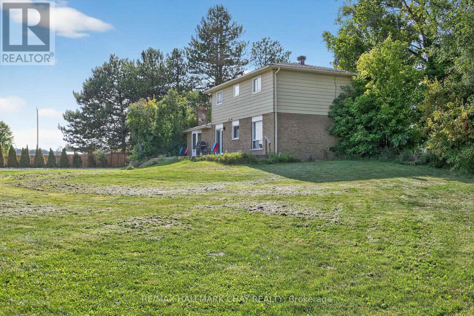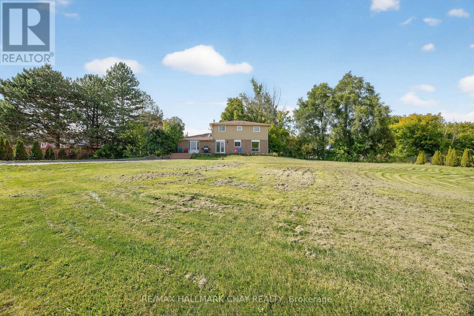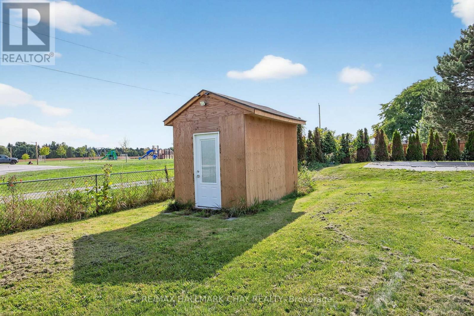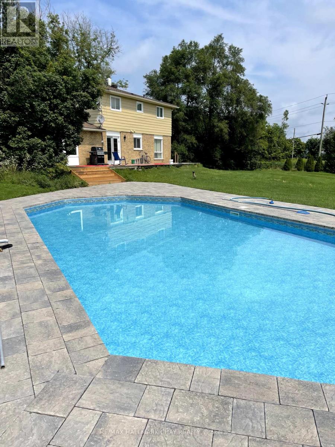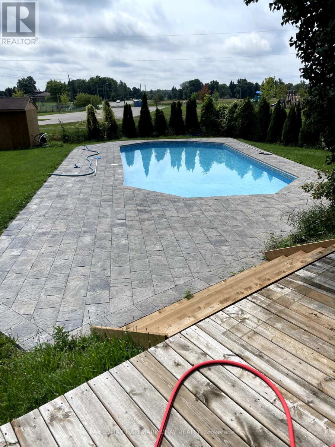4 Bedroom
2 Bathroom
1500 - 2000 sqft
Fireplace
Inground Pool
Central Air Conditioning
Forced Air
$899,000
A covered front entrance with new interlocking walkway welcomes you to this 4 bedroom family home recently renovated with premium finishes throughout. Solid oak hardwood and porcelain flooring through main and upper level. Custom Kitchen features oak cupboards, granite countertops, porcelain backsplash and high end appliances, just 2 years old. Main floor bath has new shower stall. The finished basement includes a recreation room with laminate flooring and a natural gas fireplace perfect for family gatherings. Walk out from the kitchen to the fully fenced south facing backyard with new shed and direct park access, ideal for kids and pets. New interlocking around the shallow in ground pool perfect for lounging and family fun! Double car garage with gas heater ready to connect and with the new oversized driveway you can easily accommodate 10 vehicles. Bell Fibe internet and quick highway access for the commuters. Family friendly street great place to call home! (id:63244)
Property Details
|
MLS® Number
|
N12399463 |
|
Property Type
|
Single Family |
|
Community Name
|
Loretto |
|
Equipment Type
|
Water Heater |
|
Features
|
Carpet Free, Sump Pump |
|
Parking Space Total
|
10 |
|
Pool Type
|
Inground Pool |
|
Rental Equipment Type
|
Water Heater |
Building
|
Bathroom Total
|
2 |
|
Bedrooms Above Ground
|
4 |
|
Bedrooms Total
|
4 |
|
Appliances
|
Central Vacuum, Water Softener, All |
|
Basement Development
|
Finished |
|
Basement Type
|
N/a (finished) |
|
Construction Style Attachment
|
Detached |
|
Cooling Type
|
Central Air Conditioning |
|
Exterior Finish
|
Aluminum Siding, Brick |
|
Fireplace Present
|
Yes |
|
Fireplace Total
|
2 |
|
Flooring Type
|
Porcelain Tile, Hardwood, Laminate |
|
Foundation Type
|
Block |
|
Heating Fuel
|
Natural Gas |
|
Heating Type
|
Forced Air |
|
Stories Total
|
2 |
|
Size Interior
|
1500 - 2000 Sqft |
|
Type
|
House |
|
Utility Water
|
Municipal Water |
Parking
Land
|
Acreage
|
No |
|
Sewer
|
Septic System |
|
Size Depth
|
176 Ft |
|
Size Frontage
|
80 Ft |
|
Size Irregular
|
80 X 176 Ft |
|
Size Total Text
|
80 X 176 Ft |
Rooms
| Level |
Type |
Length |
Width |
Dimensions |
|
Lower Level |
Recreational, Games Room |
9.2 m |
3.53 m |
9.2 m x 3.53 m |
|
Lower Level |
Other |
5.49 m |
3.8 m |
5.49 m x 3.8 m |
|
Main Level |
Kitchen |
5.37 m |
3.62 m |
5.37 m x 3.62 m |
|
Main Level |
Dining Room |
3.73 m |
3.27 m |
3.73 m x 3.27 m |
|
Main Level |
Living Room |
5.54 m |
3.96 m |
5.54 m x 3.96 m |
|
Main Level |
Family Room |
5.93 m |
3.62 m |
5.93 m x 3.62 m |
|
Upper Level |
Primary Bedroom |
4.44 m |
3.78 m |
4.44 m x 3.78 m |
|
Upper Level |
Bedroom 2 |
3.78 m |
3.57 m |
3.78 m x 3.57 m |
|
Upper Level |
Bedroom 3 |
3.76 m |
2.66 m |
3.76 m x 2.66 m |
|
Upper Level |
Bedroom 4 |
2.93 m |
2.66 m |
2.93 m x 2.66 m |
https://www.realtor.ca/real-estate/28853798/3-simon-drive-adjala-tosorontio-loretto-loretto





