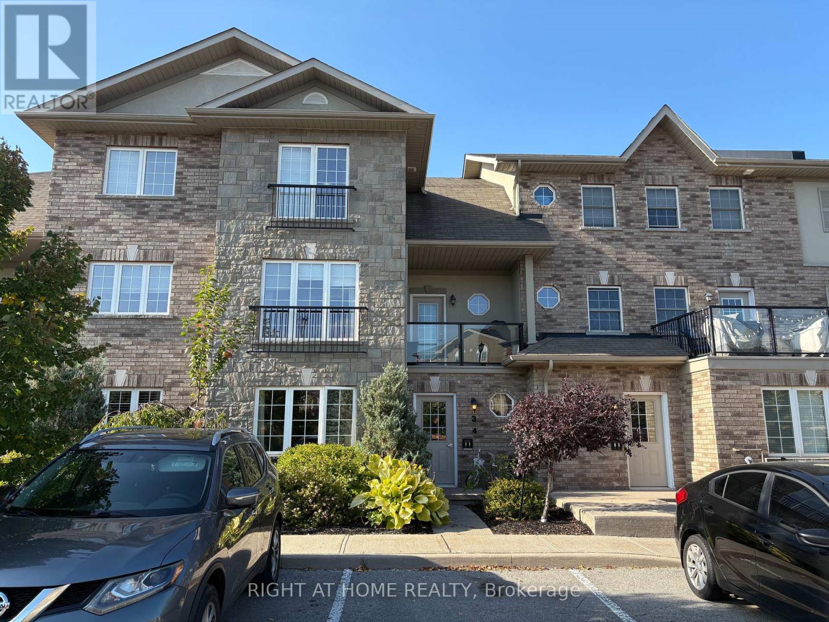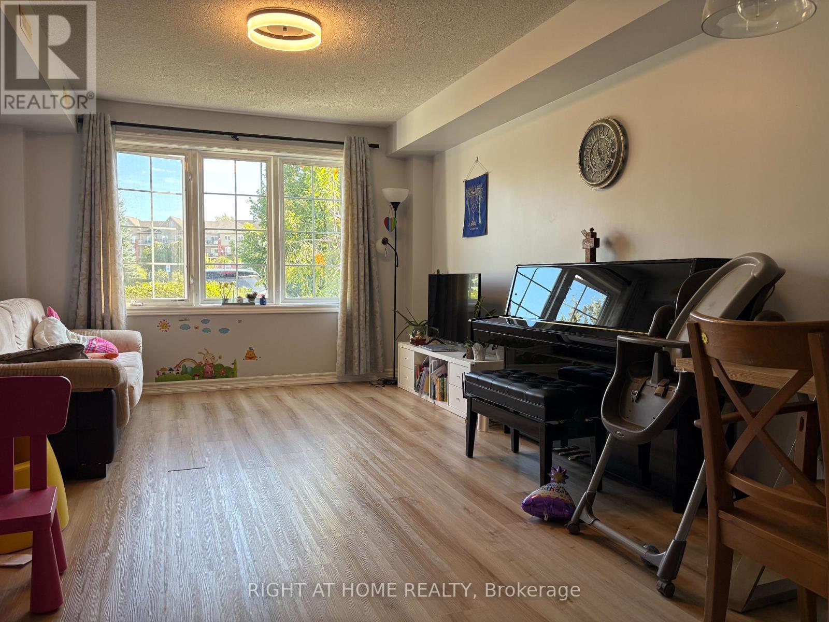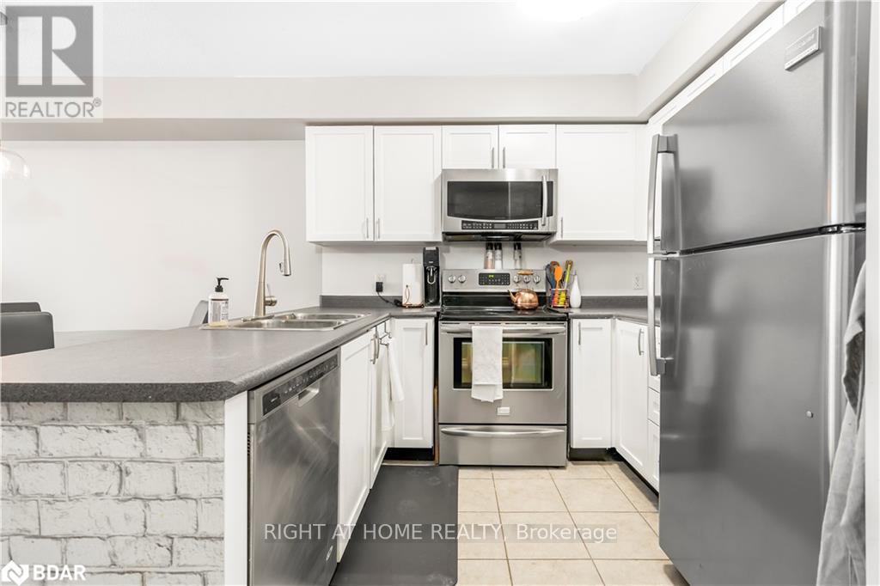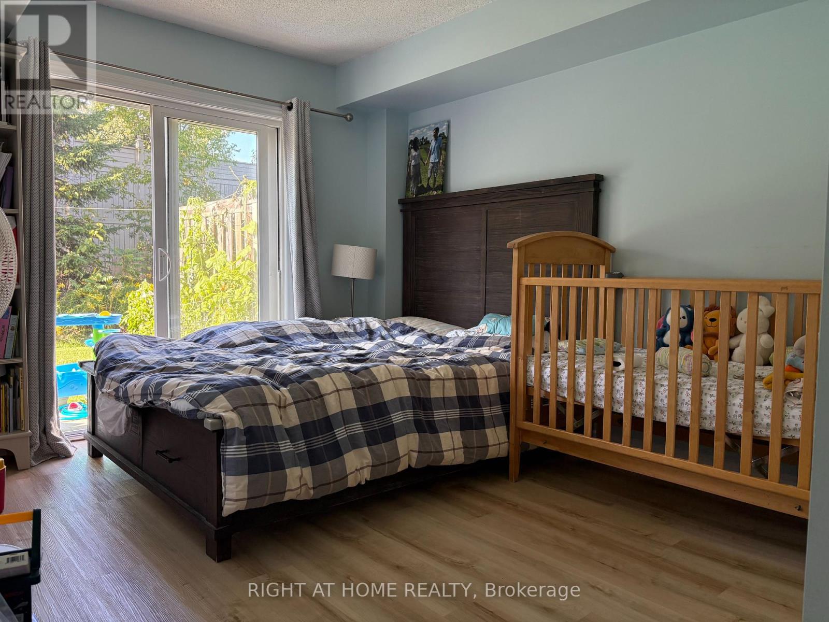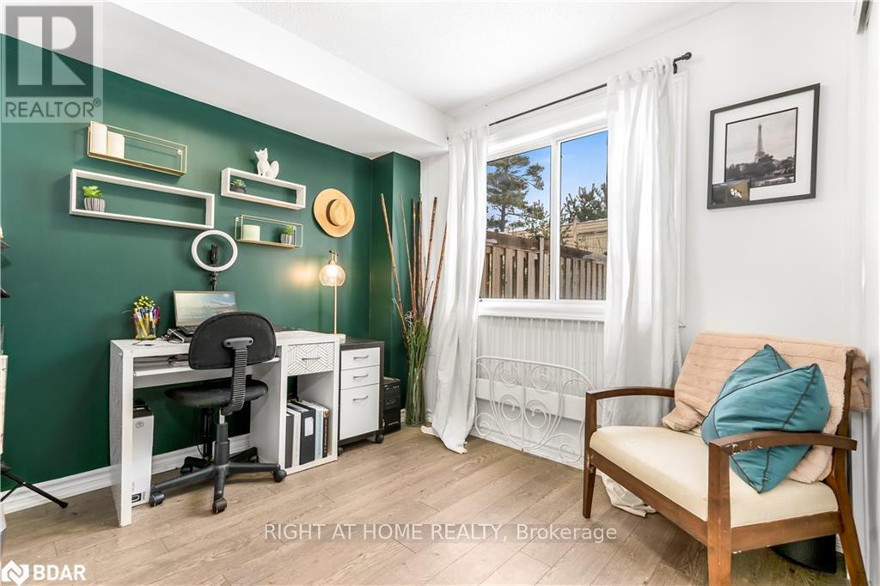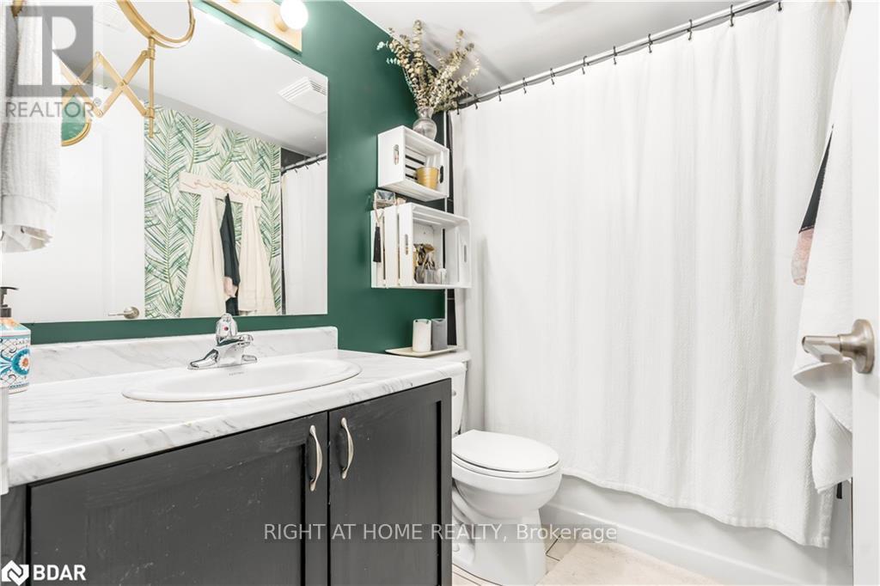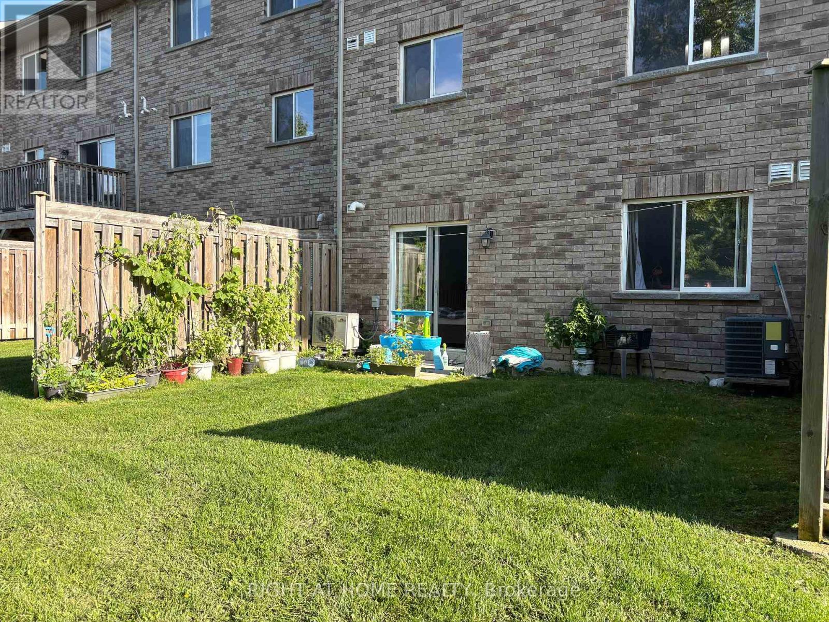3 - 53 Ferndale Drive S Barrie (Ardagh), Ontario L4N 5W9
2 Bedroom
1 Bathroom
800 - 899 sqft
Central Air Conditioning
Forced Air
$2,550 Monthly
Welcome to Manhattan Towns offering a desirable maintenance free lifestyle. 2 bed & 1 bath condo/town unit. Main floor features laminate & ceramic flooring throughout, open concept, living/dining & kitchen, two spacious bedrooms, 4-pc bath and in-suite laundry. This unique unit also comes with your own private backyard space (BBQ's allowed). Located in sought after Ardagh, just mins to walking trails, parks, shopping, schools & Barrie's Downtown (id:63244)
Property Details
| MLS® Number | S12398858 |
| Property Type | Single Family |
| Community Name | Ardagh |
| Community Features | Pets Not Allowed |
| Features | In Suite Laundry |
| Parking Space Total | 1 |
Building
| Bathroom Total | 1 |
| Bedrooms Above Ground | 2 |
| Bedrooms Total | 2 |
| Appliances | Water Heater, Dishwasher, Dryer, Microwave, Stove, Washer, Refrigerator |
| Basement Type | None |
| Cooling Type | Central Air Conditioning |
| Exterior Finish | Brick Facing |
| Heating Fuel | Natural Gas |
| Heating Type | Forced Air |
| Size Interior | 800 - 899 Sqft |
| Type | Row / Townhouse |
Parking
| No Garage |
Land
| Acreage | No |
Rooms
| Level | Type | Length | Width | Dimensions |
|---|---|---|---|---|
| Main Level | Family Room | 2.59 m | 2.72 m | 2.59 m x 2.72 m |
| Main Level | Dining Room | 2.59 m | 3.05 m | 2.59 m x 3.05 m |
| Main Level | Kitchen | 3.56 m | 2.72 m | 3.56 m x 2.72 m |
| Main Level | Primary Bedroom | 4.42 m | 3.1 m | 4.42 m x 3.1 m |
| Main Level | Bedroom 2 | 2.72 m | 2.72 m | 2.72 m x 2.72 m |
https://www.realtor.ca/real-estate/28852633/3-53-ferndale-drive-s-barrie-ardagh-ardagh
Interested?
Contact us for more information
